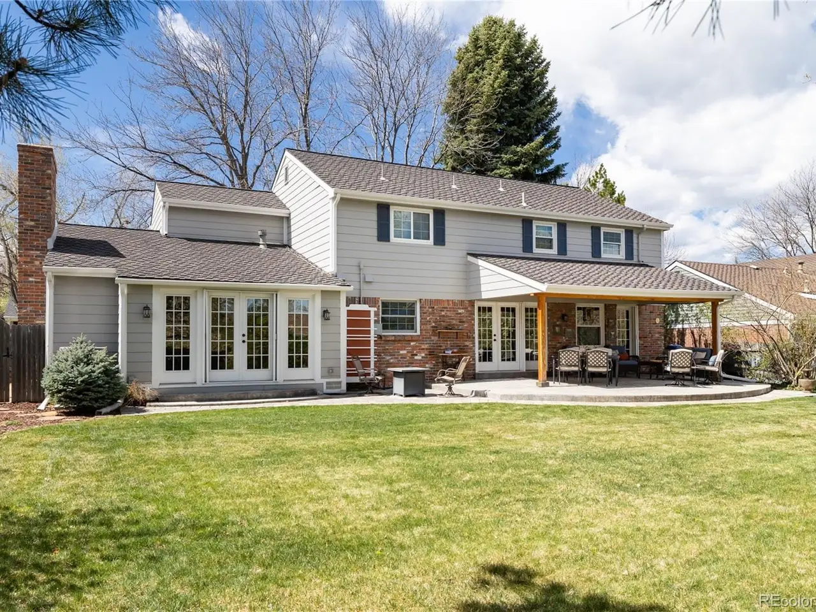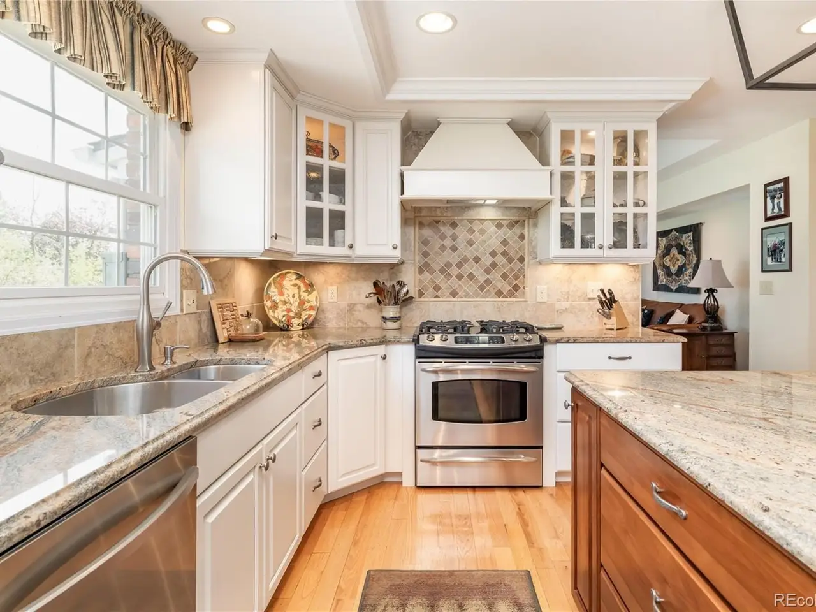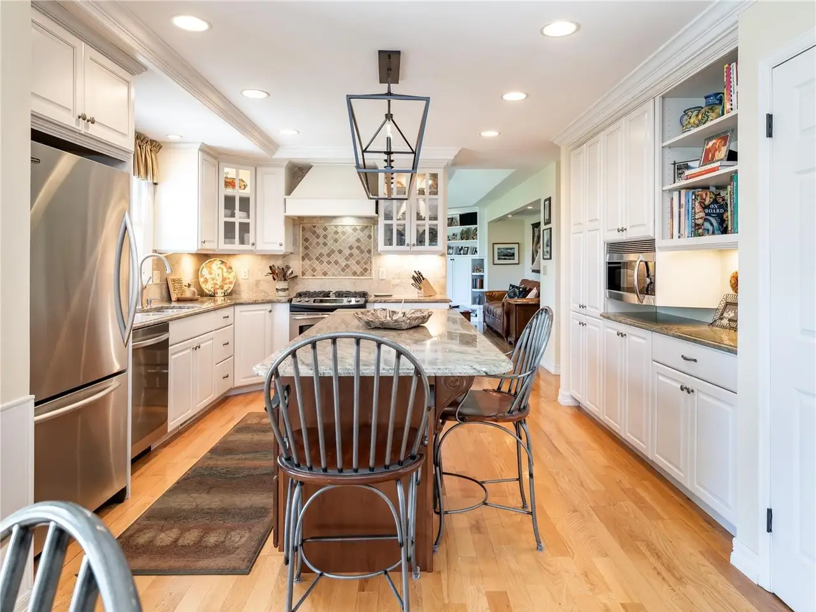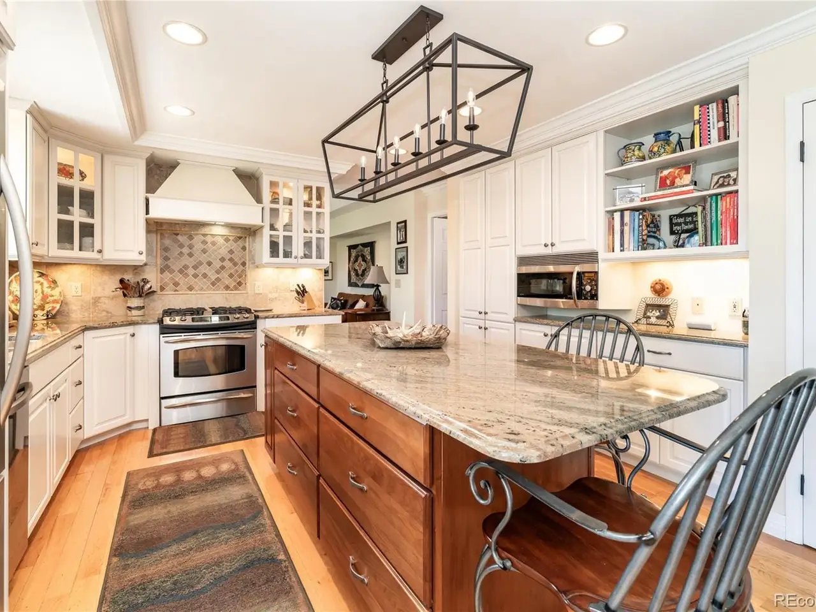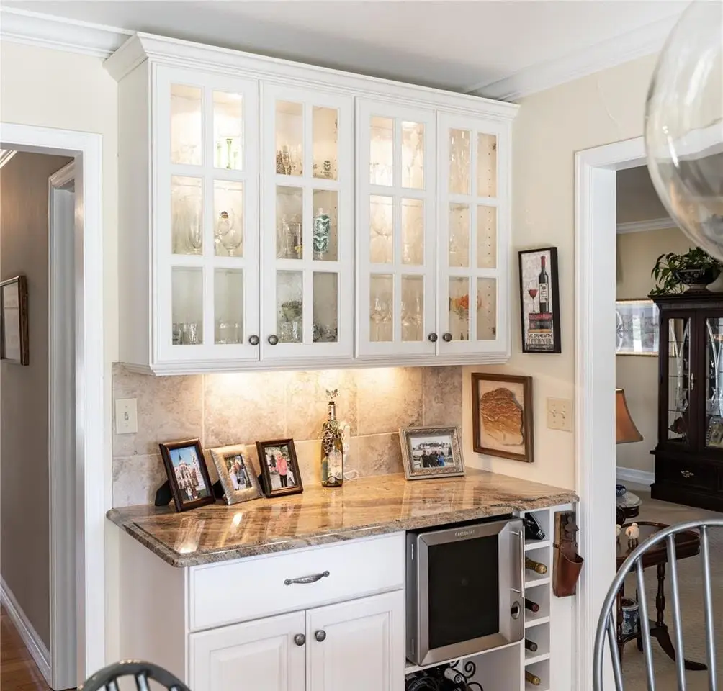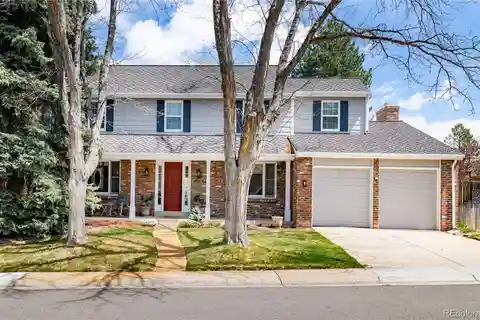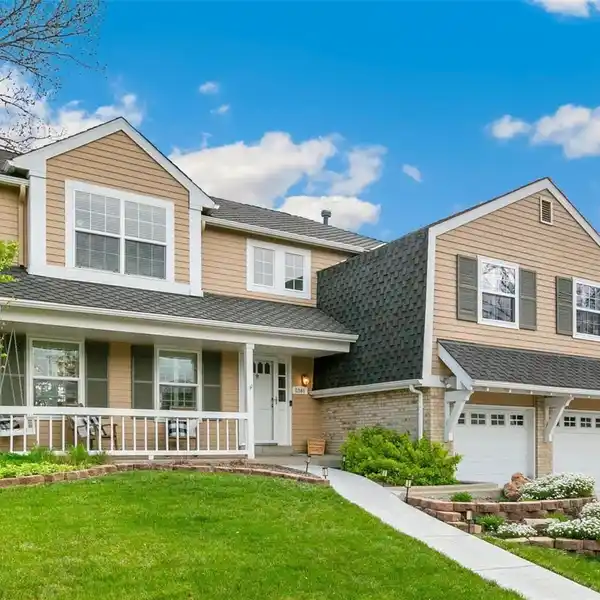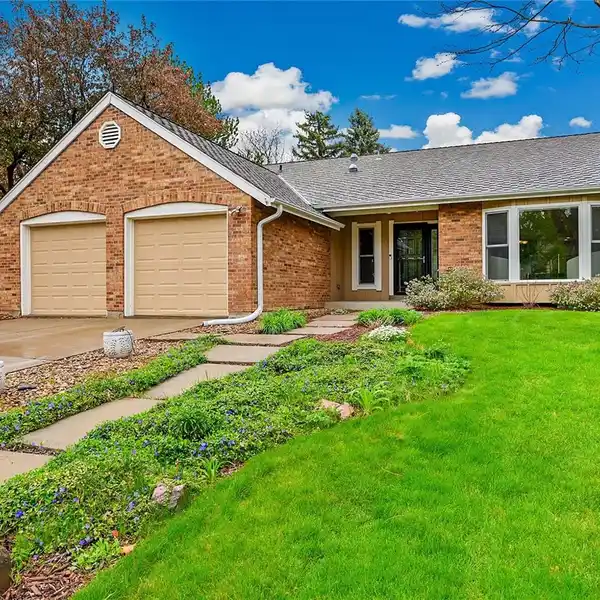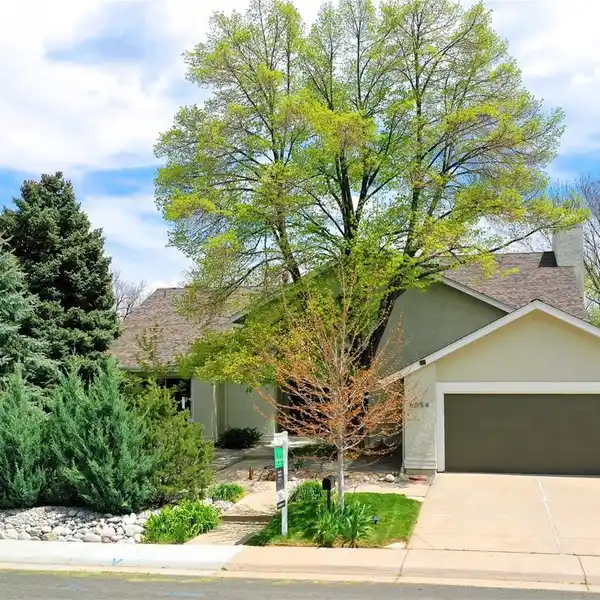Homestead in the Willows
Welcome Home to Homestead in the Willows. Located in one of the southern suburbs most sought-after neighborhoods, this meticulously maintained residence combines thoughtful design with everyday comfort. Nestled within the highly acclaimed Cherry Creek School District, this expanded 4-bedroom, 3-bath Hamilton floor plan is filled with stylish upgrades and timeless charm. Step inside to gleaming hardwood floors and designer touches throughout. The spacious family room with custom built-ins and a cozy gas fireplace flows seamlessly into an open-concept kitchen featuring slab granite countertops, stainless steel appliances, a center island, and direct access to a covered Colorado Room. Perfect for year-round entertaining, this inviting outdoor space overlooks a beautifully landscaped yard with stamped concrete patio. The main level also includes elegant formal living and dining rooms, a large walk-in laundry room with pantry space, and a lovely powder bath. Upstairs, you'll find four generously sized bedrooms and two bathrooms, including an oversized primary suite with a luxurious 5-piece bath and a huge, expanded walk-in closet. The unfinished basement offers incredible potential for future expansion, and with newer systems, roof, and windows, this home is truly move-in ready. Enjoy access to neighborhood pools, parks, trails, and top-rated schools, all part of the Homestead in the Willows lifestyle. With nearby shopping, dining, and commuter routes, this home offers both convenience and community. Don't miss this rare opportunity - schedule your showing today!
Highlights:
- Hardwood floors
- Custom built-ins
- Slab granite countertops
Highlights:
- Hardwood floors
- Custom built-ins
- Slab granite countertops
- Covered Colorado Room
- Stamped concrete patio
- Luxurious 5-piece bath
- Expansive walk-in closet
- Neighborhood pools
- Top-rated schools
- Move-in ready

