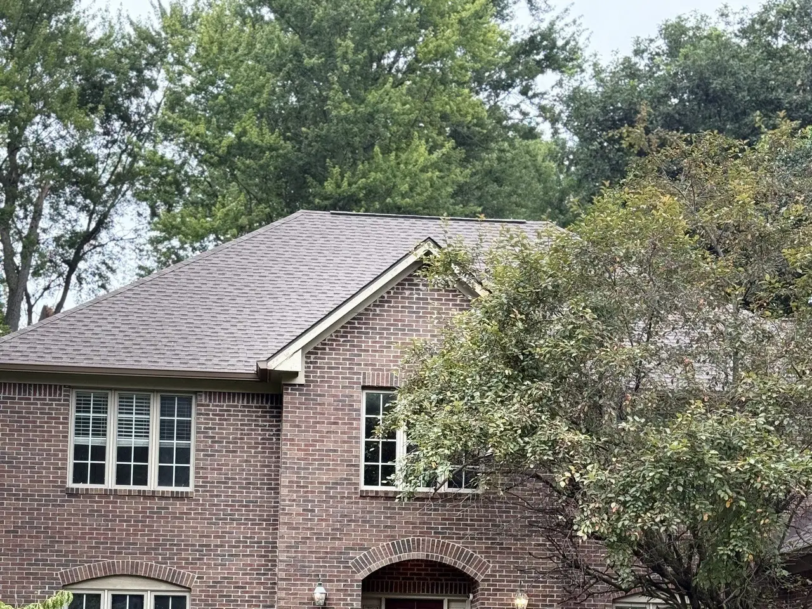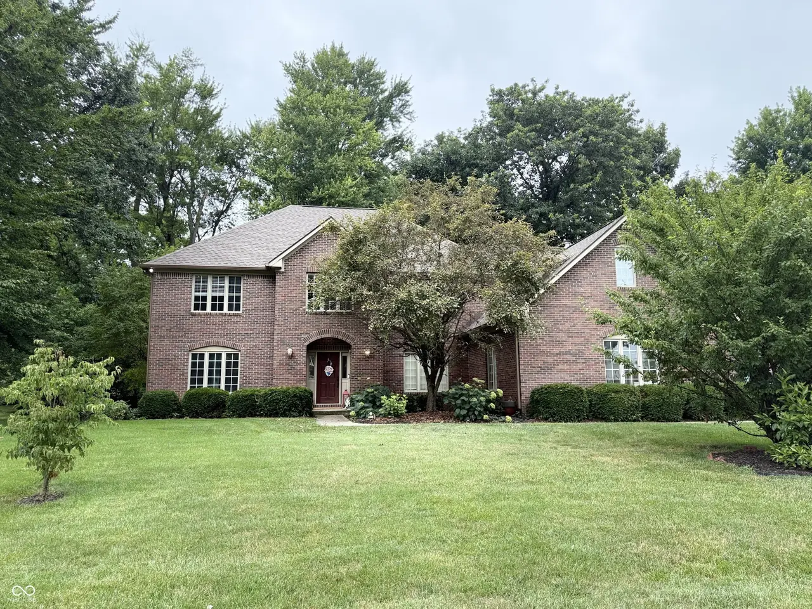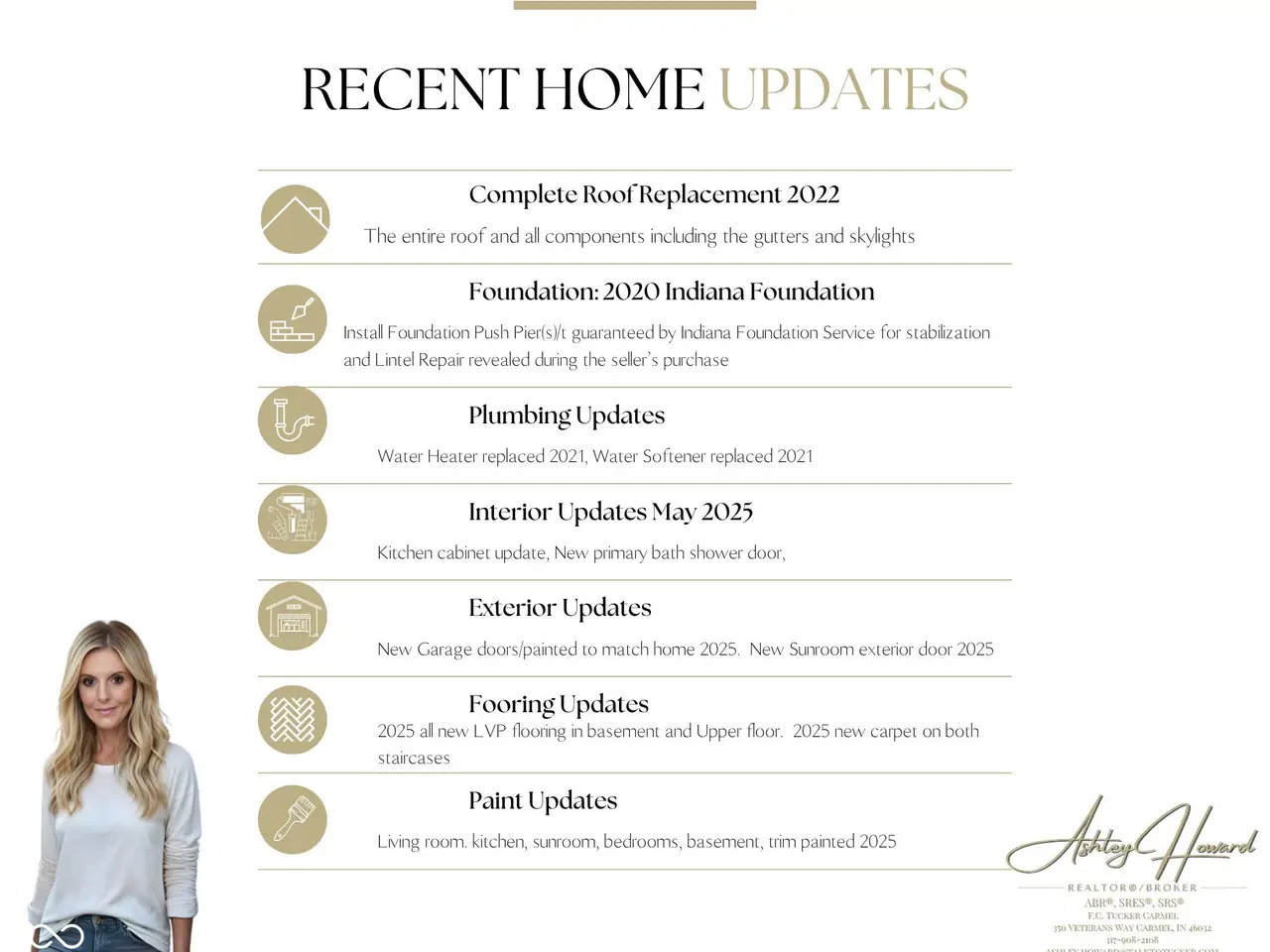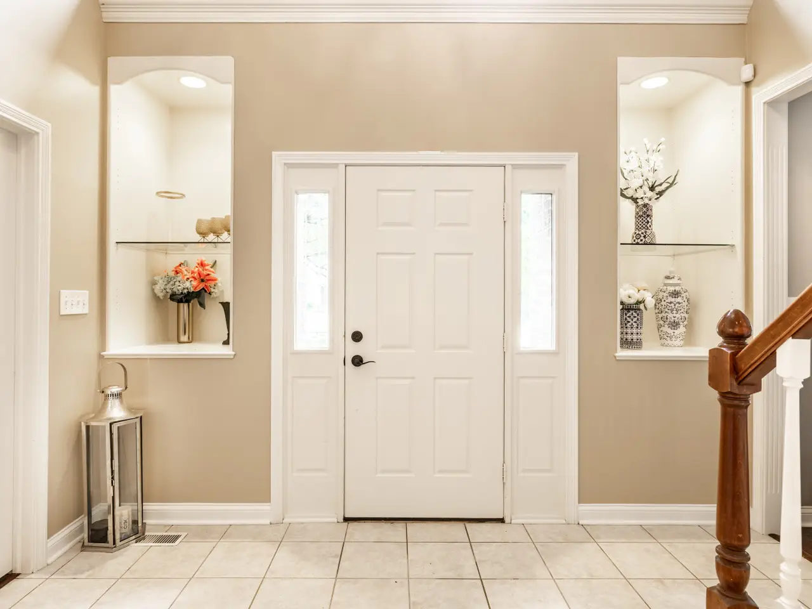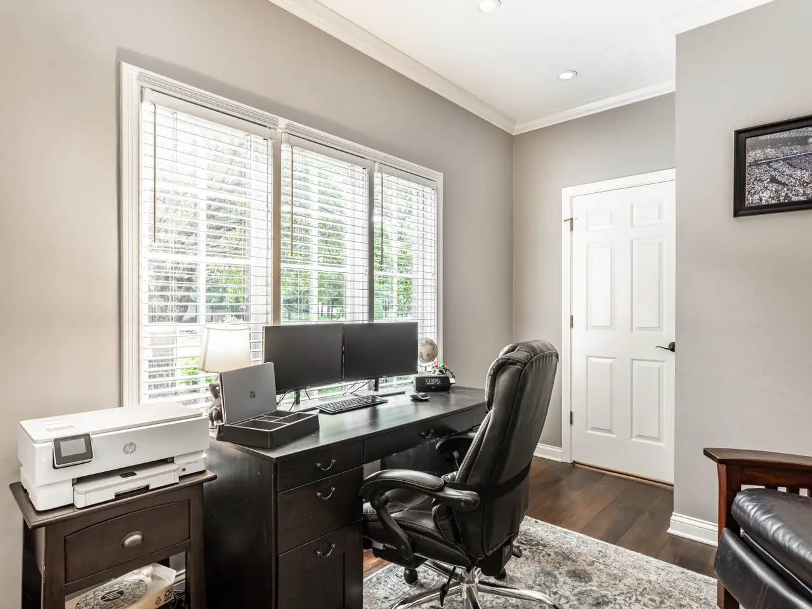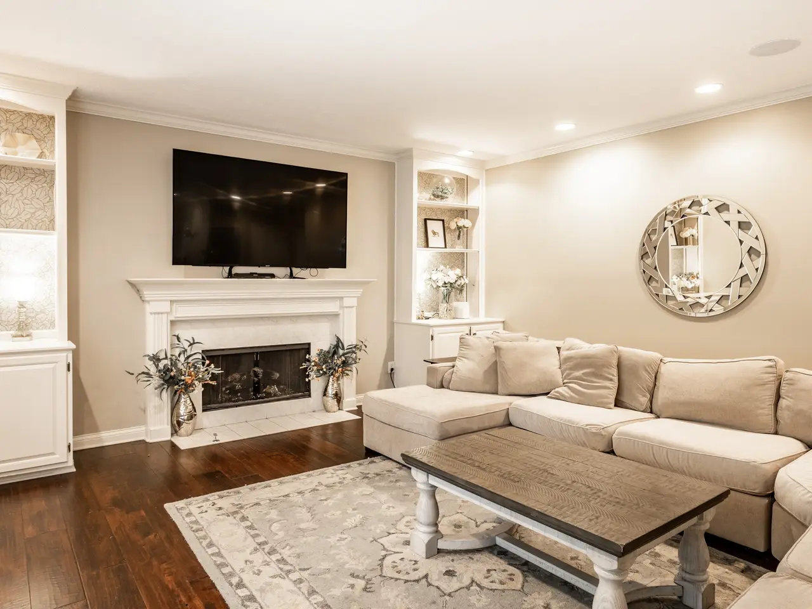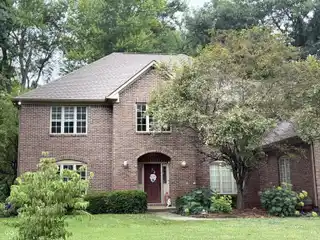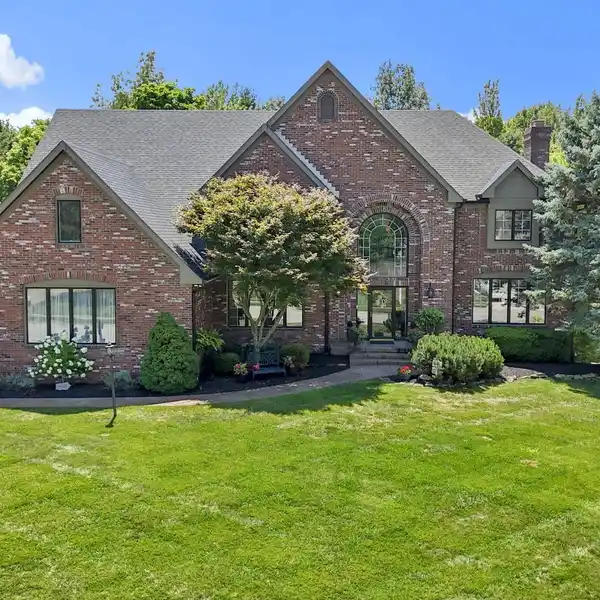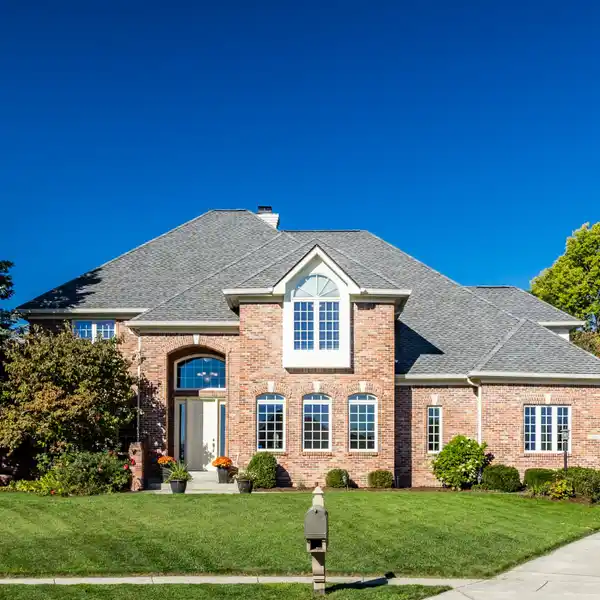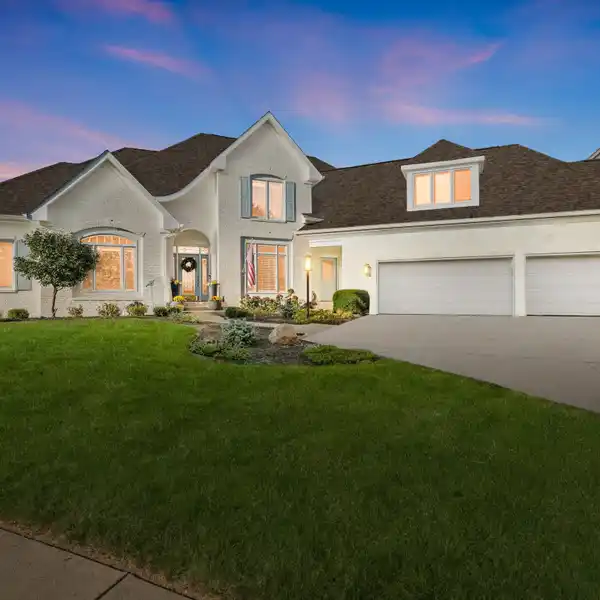Exquisite Custom Residence in a Desirable Neighborhood
14304 Woodfield Drive S Woodfield Drive South, Carmel, Indiana, 46033, USA
Listed by: Ashley Howard | F.C. Tucker Company
Located in the prestigious Avian Glen/Woodfield neighborhood, this five-bedroom, three-and-a-half-bath custom home blends timeless design with modern updates. Nestled on a wooded half-acre corner lot, it offers rare privacy in a vibrant, well-connected community. A light-filled two-story foyer sets the tone for the main level, where a sitting room flows seamlessly into the dining area. A front office with a custom closet is ideal for working from home-or can be converted into a sixth bedroom. The expansive great room features a gas fireplace and custom built-ins, opening into the gourmet kitchen with granite countertops, solid linen-white cabinetry, a large island, and a gas cooktop. The adjoining all-season sunroom provides a tranquil retreat with panoramic views of the backyard. Upstairs, the private primary suite impresses with two oversized walk-in closets and a spa-like ensuite complete with an oversized jetted tub, tiled shower, and dual vanities. Four additional bedrooms and two full baths-including a Jack-and-Jill-offer plenty of space for family and guests. The finished basement enhances versatility with a large flex room, a second great room, and an additional laundry area-perfect for multigenerational living, hobbies, or entertaining. Recent Updates & Features: * 2025: Kitchen cabinets, LVP flooring (basement & upper level), new carpet (staircases), all garage doors painted * 2022: Complete roof replacement * 2021: New water heater & water softener * 2020: Foundation push pier(s) installed, guaranteed by Indiana Foundation Service * Dual-zone HVAC systems, dual sump pumps * Two laundry rooms (basement includes laundry chute) This thoughtfully updated home combines everyday functionality with luxurious comfort in one of the area's most sought-after neighborhoods.
Highlights:
Custom solid wood cabinetry
Gas fireplace with custom built-ins
Granite countertops
Listed by Ashley Howard | F.C. Tucker Company
Highlights:
Custom solid wood cabinetry
Gas fireplace with custom built-ins
Granite countertops
All-season sunroom
Oversized jetted tub
Jack-and-Jill bathroom arrangement
Finished basement with flex room
Second laundry
Two-story foyer
Generous half-acre corner lot

