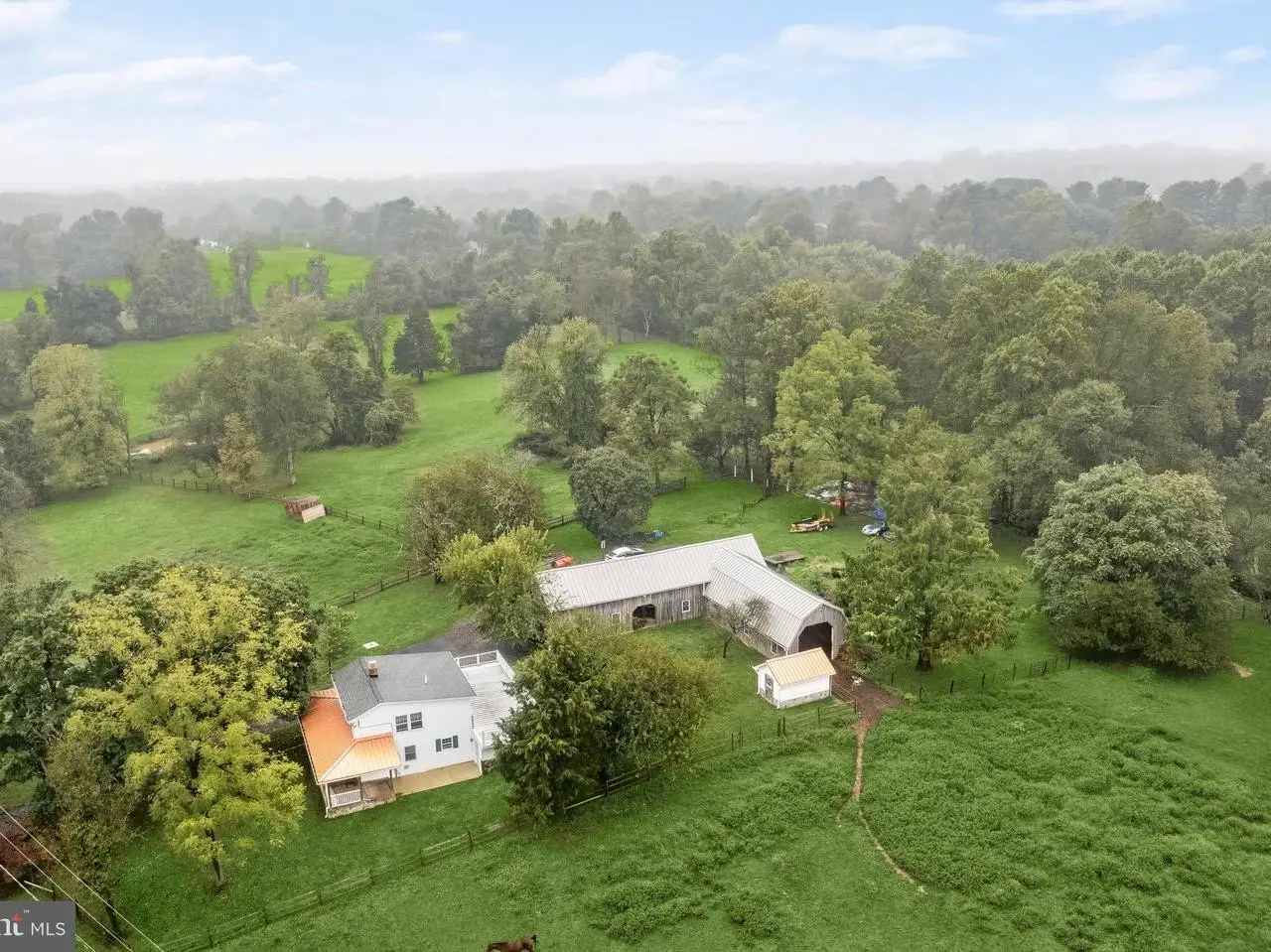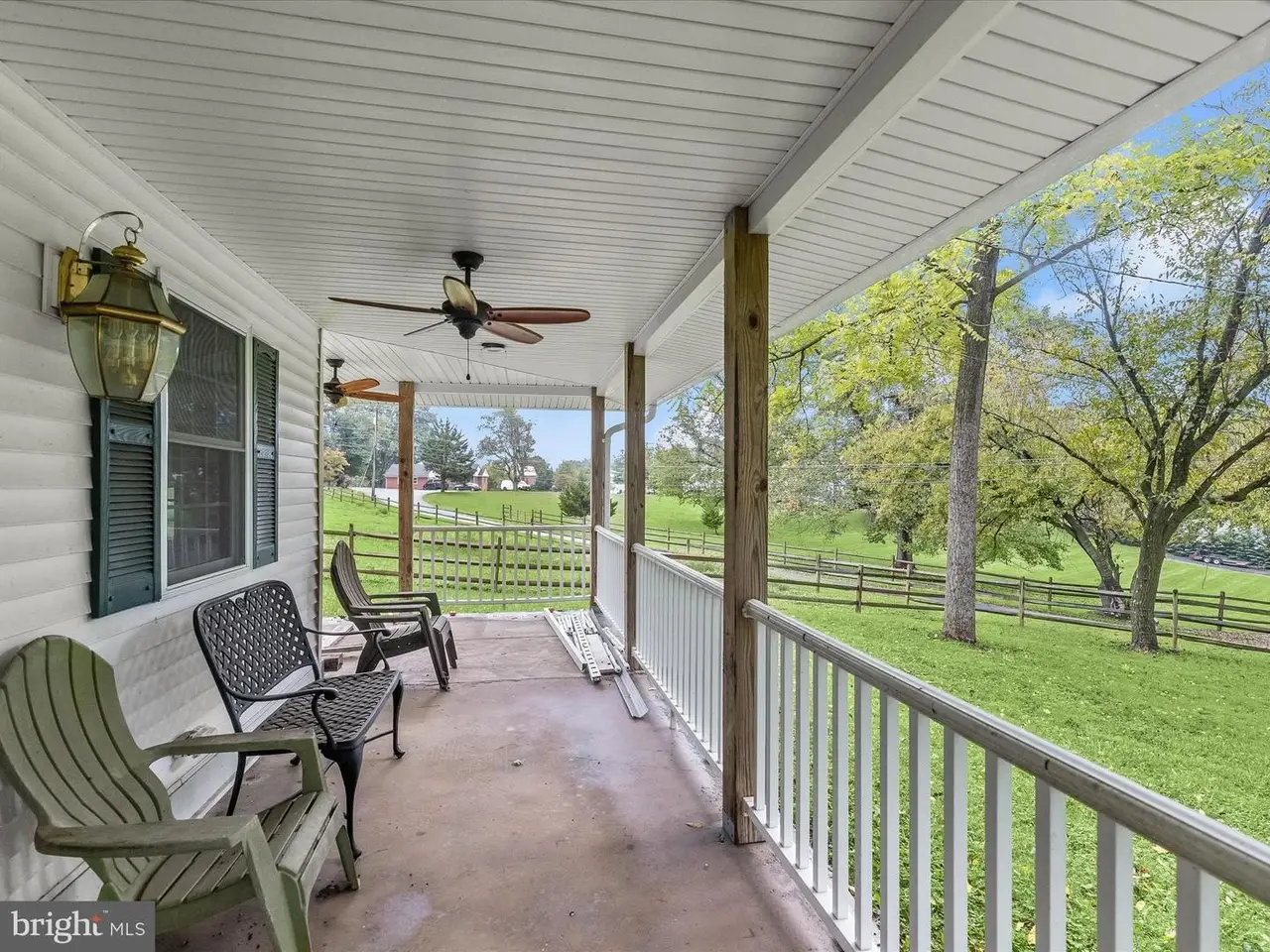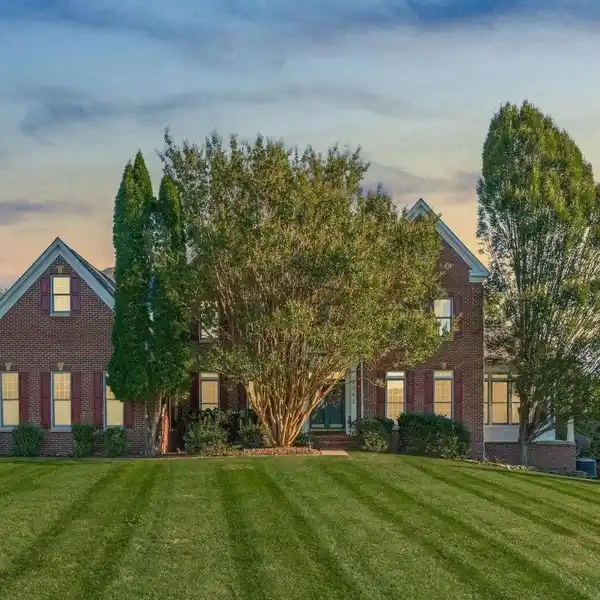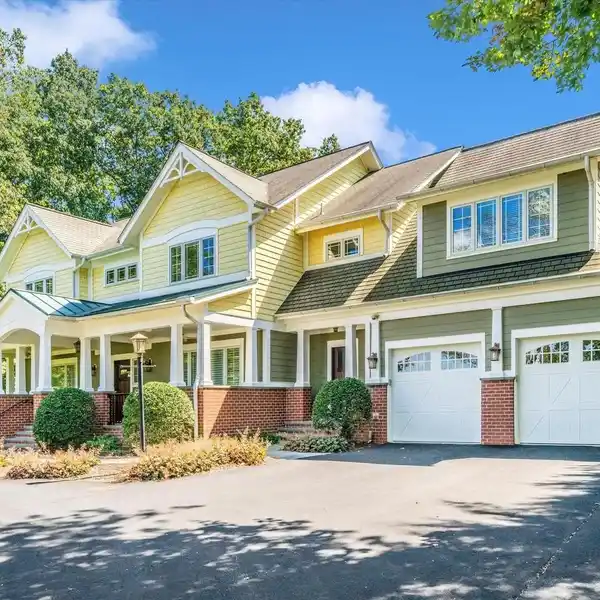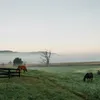Expansive Pastoral Estate
15800 Kruhm Road, Burtonsville, Maryland, 20866, USA
Listed by: Danielle Halstuch | Long & Foster® Real Estate, Inc.
Nestled on a picturesque 10.86-acre pastoral lot, this charming farmhouse offers the perfect blend of rustic charm and modern amenities, featuring two bedrooms and a full bathroom. A welcoming covered wraparound front porch greets you, leading into a bright interior adorned with a neutral color palette, recessed lighting, and sun-filled windows complemented by luxury vinyl plank flooring. The open-concept main level showcases a relaxing living area and a dining space that boasts a brick fireplace with a wood-burning stove, perfect for cozy gatherings. The well-equipped kitchen impresses with stainless steel appliances, granite counters, a brick backsplash, soft-close cabinets, a breakfast bar, and a pantry. This level also includes a convenient laundry room, along with versatile unfinished storage and bonus rooms. Upstairs, you will find the two bedrooms and the full bathroom with a tub shower. A nook at the end of the hallway could easily function as an office or workout space with French doors that lead to the rear balcony. A utility room for additional storage completes the upper level. Outside, the expansive barn is equipped with electricity and two stalls that open into one of the fenced pastures. A separate shed provides even more storage. This retreat is ideal for those seeking tranquility and space to roam.
Highlights:
Brick fireplace with wood-burning stove
Luxury vinyl plank flooring
Granite counters and brick backsplash
Listed by Danielle Halstuch | Long & Foster® Real Estate, Inc.
Highlights:
Brick fireplace with wood-burning stove
Luxury vinyl plank flooring
Granite counters and brick backsplash
French doors leading to rear balcony
Expansive barn with electricity
Stainless steel appliances
Wraparound front porch
Soft-close cabinets
Sun-filled windows
Neutral color palette
