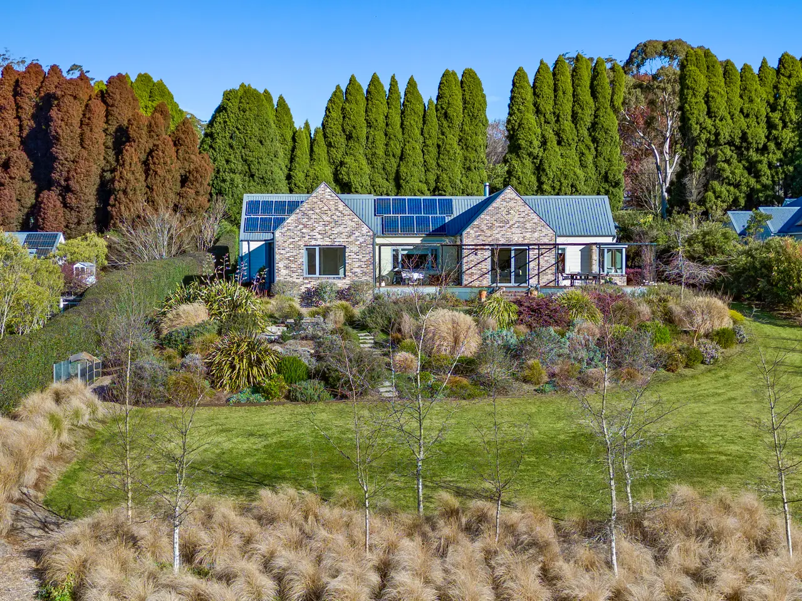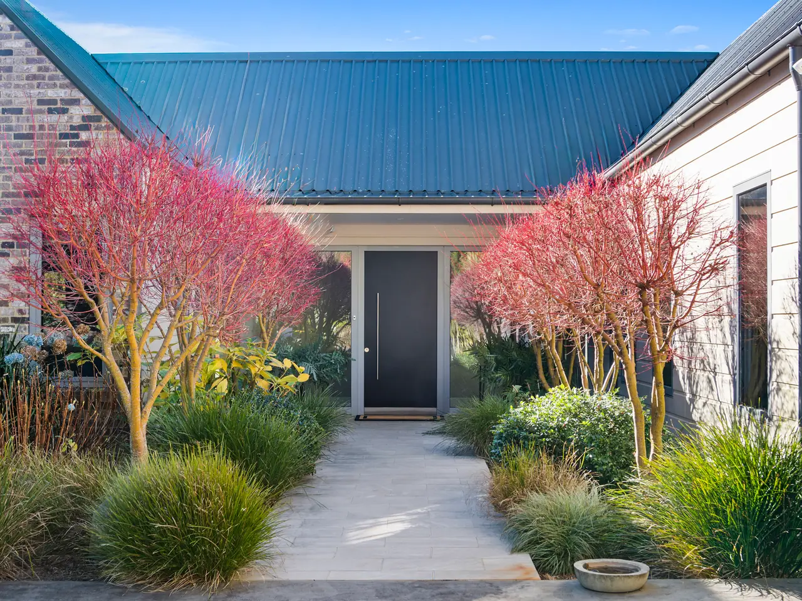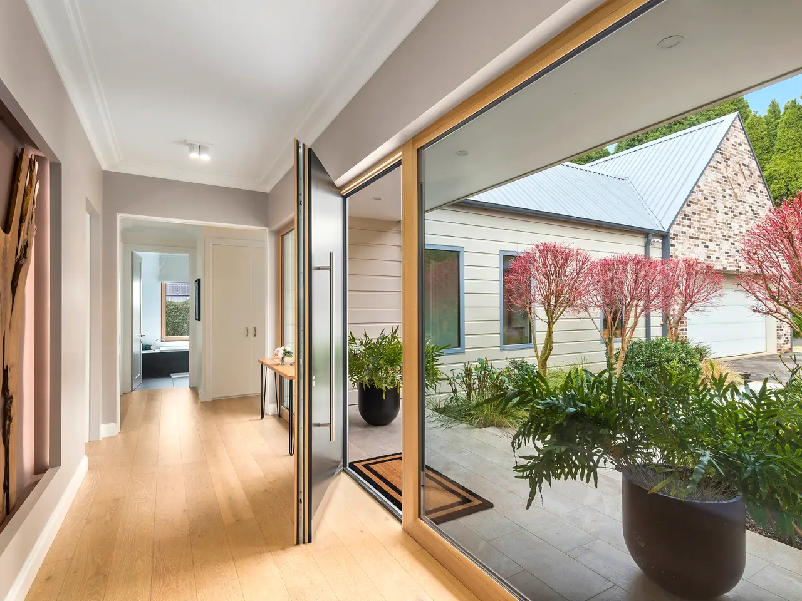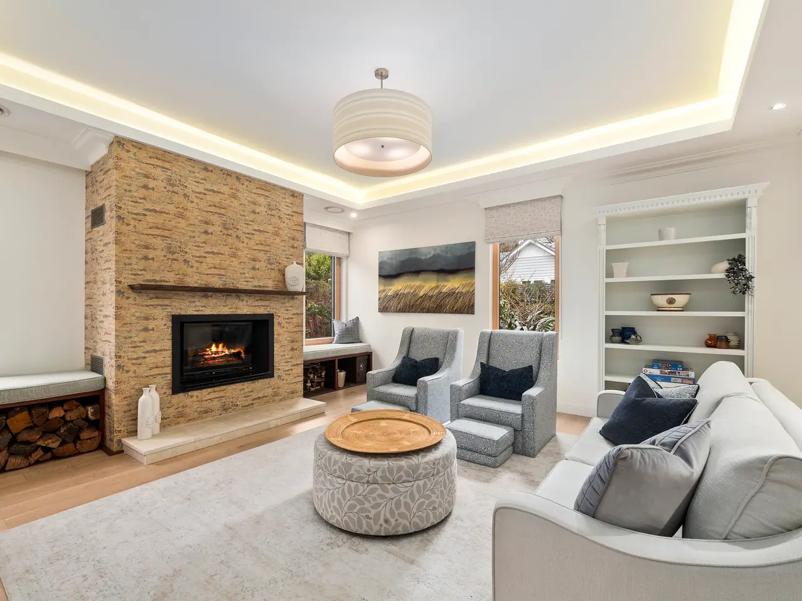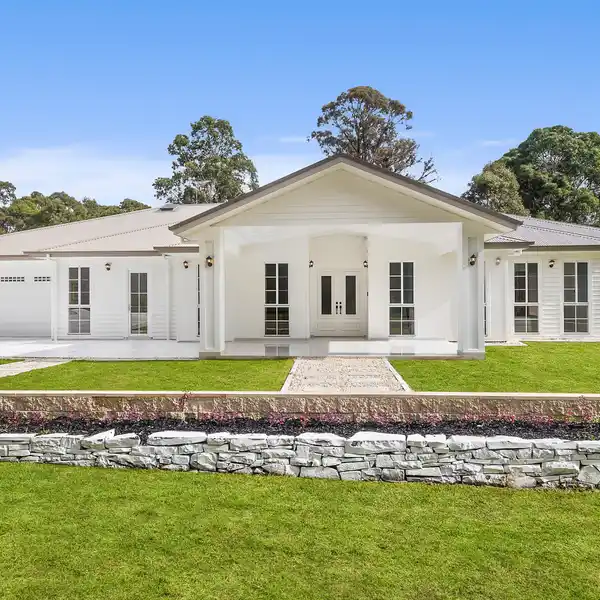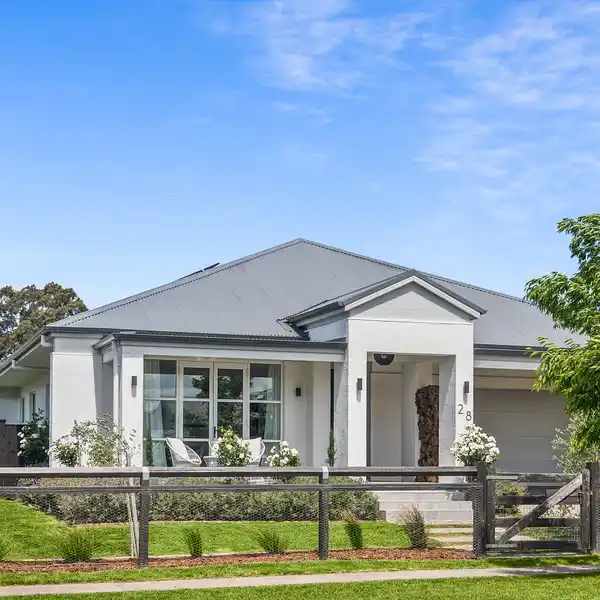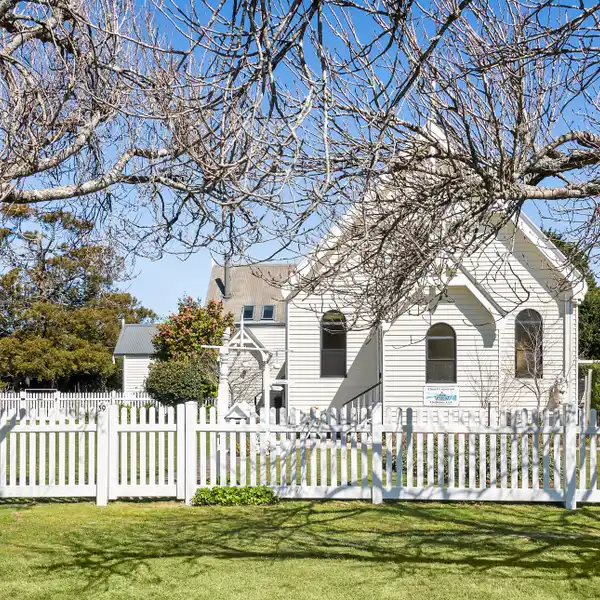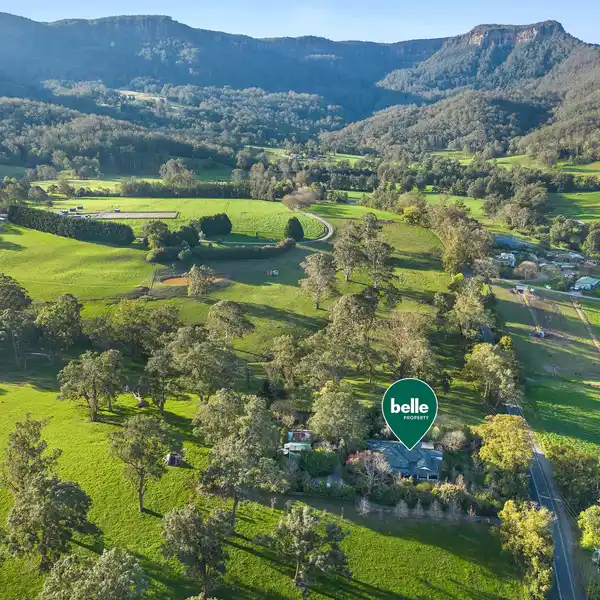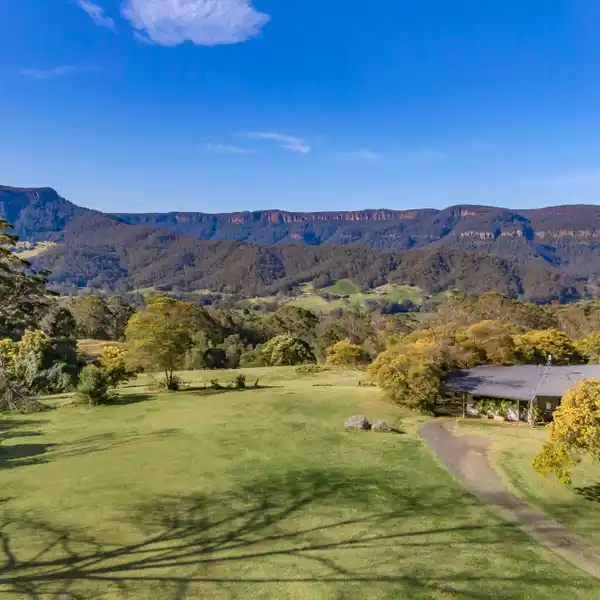Modern Country Living
40 Hoddle Street, Burrawang, NSW, 2577, Australia
Listed by: Debbie Pearce | Belle Property Australia
Nestled in the heart of the Southern Highlands village of Burrawang, this premium Tina Tziallas designed single level property, emerges as a residence that quietly redefines modern country living. Conceived with the precision of architectural design and guided by PassivHaus principles, this is a home where form and function align seamlessly with the landscape. More than just shelter, this is a home of intelligent design, enduring comfort, and understated beauty. A place where thoughtful craftsmanship, architectural precision and everyday life meet in quiet harmony. Elevated ceilings and triple-glazed windows and doors invite streams of natural light, a testament to comfort and efficiency. The home offers flexibility to function as three bedrooms plus a study or a fourth bedroom if required. At the heart of the home, the versatile open plan kitchen anchors the residence, designed for both everyday living and effortless entertaining. The main bedroom retreat is a sanctuary of its own, equipped with an abundance of storage and private access to the deck which captures outstanding views to the world beyond. A spacious ensuite, complete with a carefully positioned window framing the outlook, ensures that even moments of quiet indulgence remain connected to the surrounding landscape. Positioned with intent, window seats provide quiet moments of connection, overlooking gardens designed to echo the land's natural rhythm. Practicality is not overlooked: a mudroom manages daily comings and goings, while a spacious garage with workshop and internal access ensures convenience. The loft studio offers a flexible sanctuary ideal for creative pursuits, working from home or moments of stillness. Powered with foresight, the property is equipped with solar panels (battery ready), reverse cycle air conditioning, and a striking Cheminees Philippe wood-burning fireplace balancing cutting-edge efficiency with timeless comfort. Alfresco living merges seamlessly with the north to rear garden, where layered planting, sweeping views and undulating landscaped levels reveal a stunning natural backdrop. Designed to embrace the natural contours of the acre parcel, the garden setting provides both visual splendour and a tranquil backdrop, making every moment spent here feel connected to the surrounding Highlands landscape. Located moments from the Burrawang School of Arts, the soon-to-be refurbished village pub, and the primary school. First settled in 1862, the village of Burrawang is full of quaint charm and nineteenth-century character. Conveniently positioned approximate 15 minutes to Bowral and Moss Vale, 5 minutes to Robertson, and 25 minutes to Kiama by car. Features: - Dwelling constructed of brick, weatherboard and Colorbond roof on a 4,081 sqm north to rear parcel - Three bedrooms with built-in robes, plus an additional room that can function as a study or as needed optional fourth bedroom - Versatile kitchen with Brazilian marble central island complimented by premium appliances (Miele, BOSCH and SMEG) and abundant storage - External blinds (5 electric, 2 manual) to control the amount of sunlight and manage solar temperature gain - Garden shed equipped with potting bench, water, power with double doors to allow access for powered appliances such as lawn tractors Additional Features: - Energy Recovery Ventilation system - 5kW solar panels (battery ready) - Reverse cycle air conditioning - Cheminees Philippe wood-burning fireplace and external wood storage - Under-floor heating and heated towel rails to ensuite and central bathroom - Overhead fans to family room and 3 bedrooms - Heat-pump hot water system - In-ground 90,000L concrete rain-water tank with triple filtration and sterilisation via UV (ability to automatically changeover to town water as required) - Garden benefits from feature lighting and mostly irrigated beds - Envirocycle system Disclaimer: All information contained herein is obtained from property owners or third-party sources which we believe are reliable, with no reason to doubt its accuracy. All interested person/s should rely on their own enquiries.
Highlights:
Brazilian marble central island in versatile kitchen
Cheminees Philippe wood-burning fireplace with external wood storage
Elevated ceilings and triple-glazed windows
Listed by Debbie Pearce | Belle Property Australia
Highlights:
Brazilian marble central island in versatile kitchen
Cheminees Philippe wood-burning fireplace with external wood storage
Elevated ceilings and triple-glazed windows
Main bedroom retreat with private deck and views
Loft studio for creative pursuits
Energy Recovery Ventilation system
Under-floor heating and heated towel rails
In-ground 90,000L concrete rain-water tank
External blinds for sunlight control
Envirocycle system
