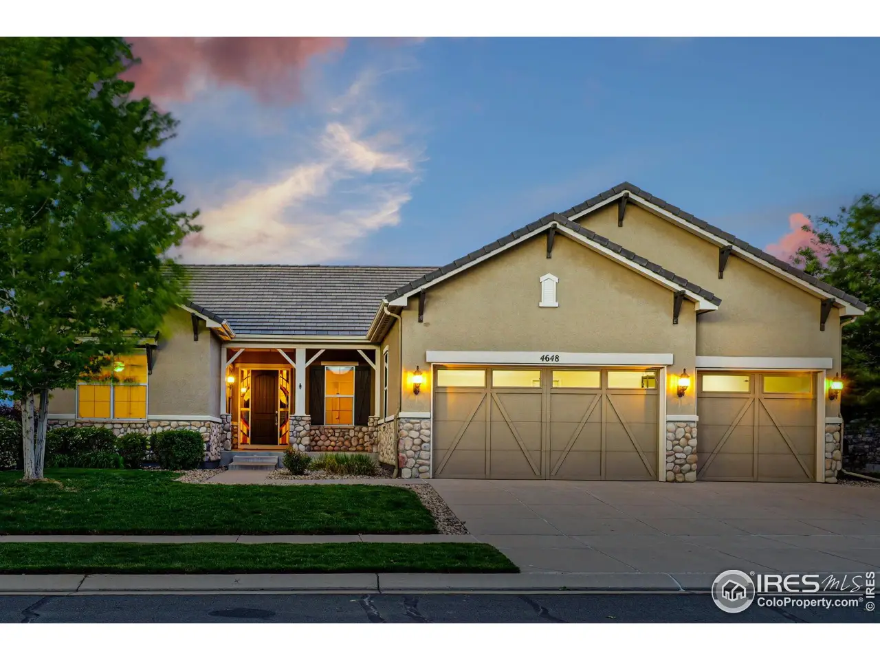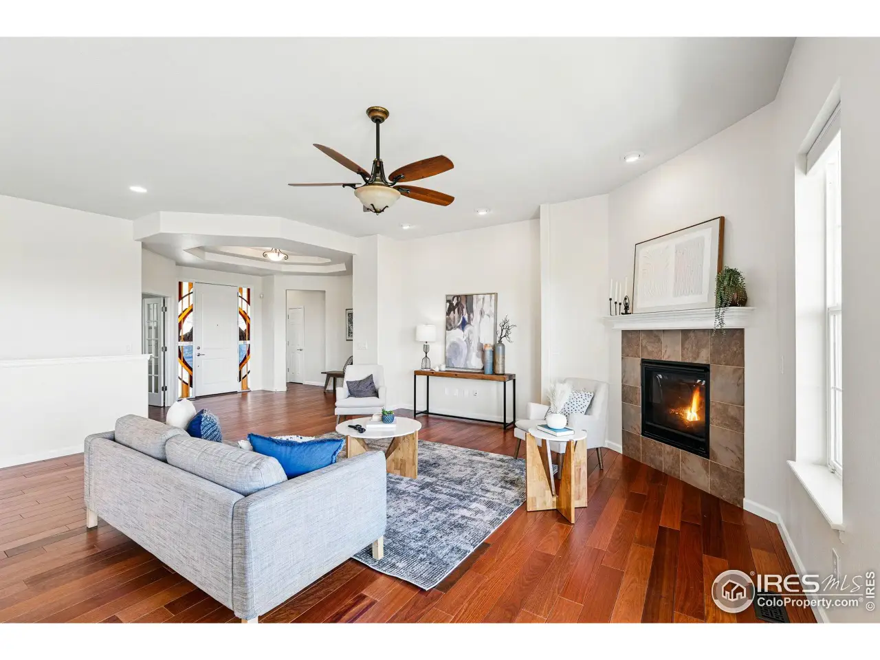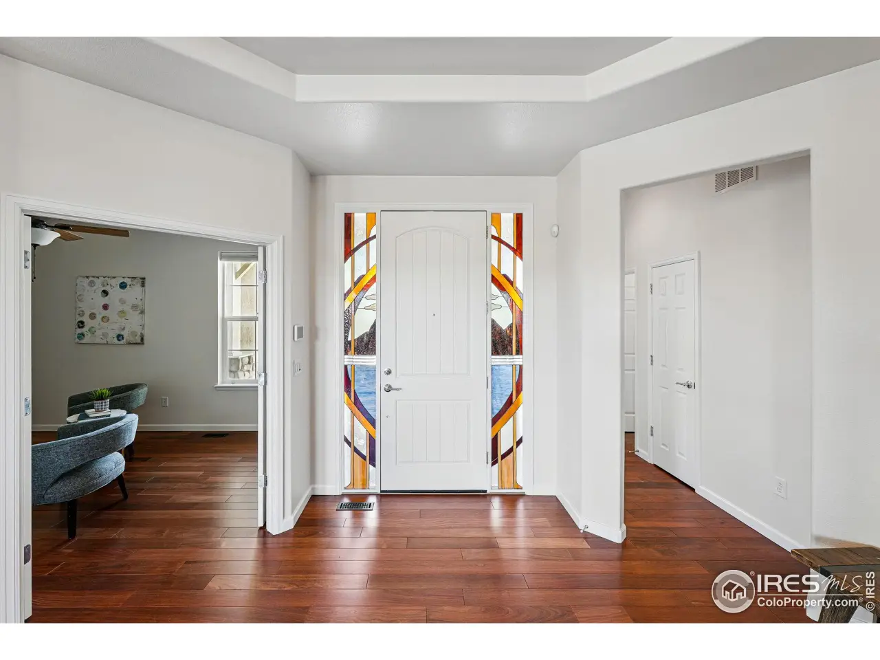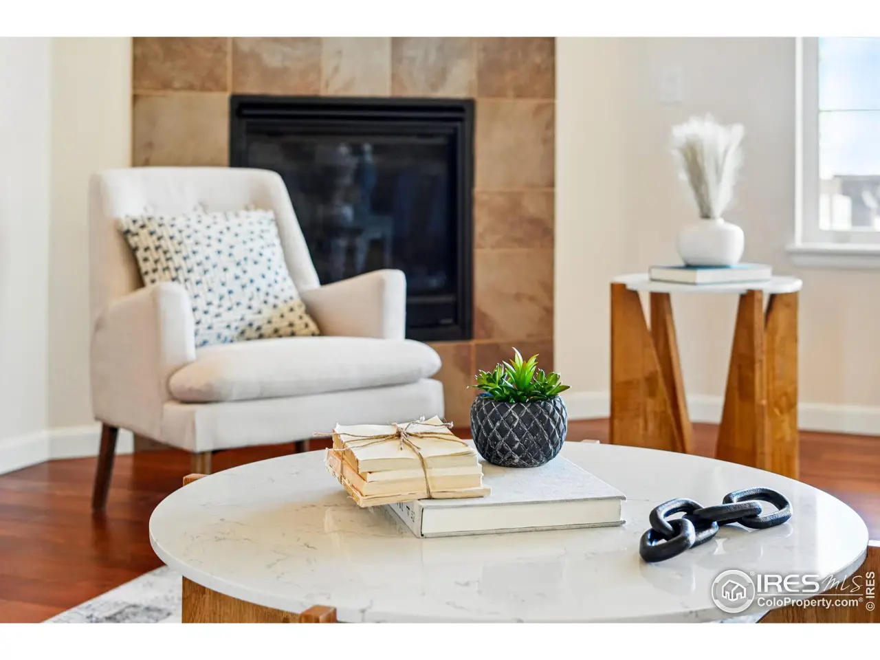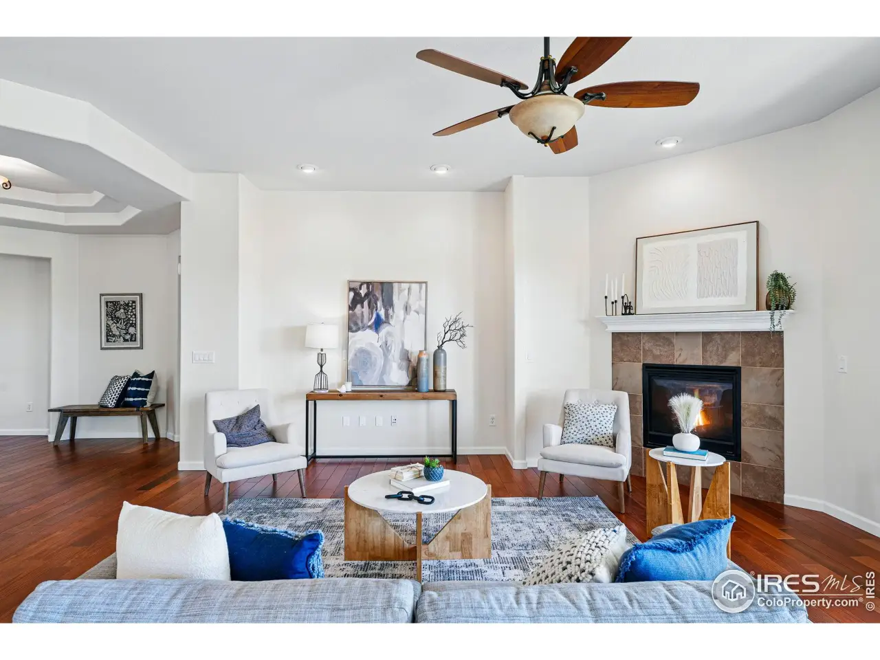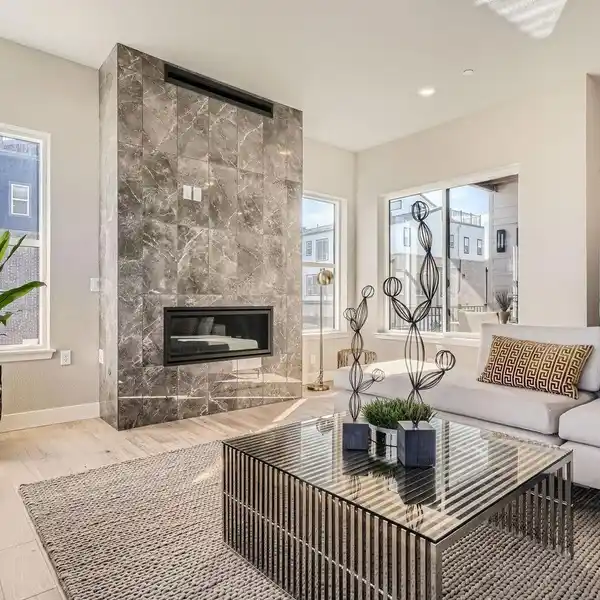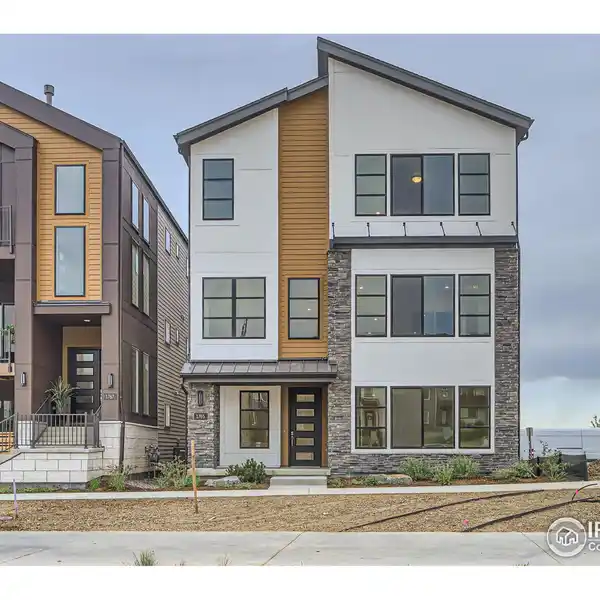Distinguished Vail Model in Anthem Ranch
Welcome to the crown jewel of Anthem Ranch 55+ community ! Come and experience vibrant, resort-style living in Broomfield's award-winning 55+ active adult community. This distinguished Vail model offers 5,232 square feet of luxurious living, ideally situated on a quiet lot backing to a tranquil greenbelt with unobstructed views of wild meadows and open space, plus direct access to scenic trails. With four spacious bedrooms, five bathrooms, and a rare three-car garage, this home was designed for both elegance and ease. Inside, you're greeted by soaring ceilings, abundant natural light, and upscale finishes throughout. The gourmet kitchen is a chef's dream with granite countertops, stainless steel appliances, a handy island, and a breakfast bar-perfect for casual meals or entertaining. Enjoy formal dining and a comfortable living area anchored by a cozy gas fireplace and expansive views. The luxurious primary suite features an expansive layout, spa-style bath with dual vanities, walk-in shower, high-end bidet, and a walk-in closet. The finished walkout basement includes a game room with wet bar, flex space for hobbies or fitness, and a large storage area. Outside, the oversized, partially covered deck backs to open space and offers both privacy and gorgeous sunrise views. Includes remote control blinds, steam shower, HUGE industrial freezer and more! As a resident of Anthem Ranch, you'll also enjoy access to 48 miles of trails, more than 100 clubs, and a 32,000-square-foot rec center with pools, fitness center, sports courts, and event space. Come take a look!
Highlights:
- Soaring ceilings with abundant natural light
- Gourmet kitchen with granite countertops and stainless steel appliances
- Cozy gas fireplace anchoring the living area
Highlights:
- Soaring ceilings with abundant natural light
- Gourmet kitchen with granite countertops and stainless steel appliances
- Cozy gas fireplace anchoring the living area
- Luxurious primary suite with spa-style bath and walk-in closet
- Finished walkout basement with game room and wet bar
- Oversized deck backing to open space with sunrise views
- Access to 48 miles of trails and 32,000-square-foot rec center
- Tranquil greenbelt location with unobstructed views
- Three-car garage for convenience
- Flex space for hobbies or fitness
