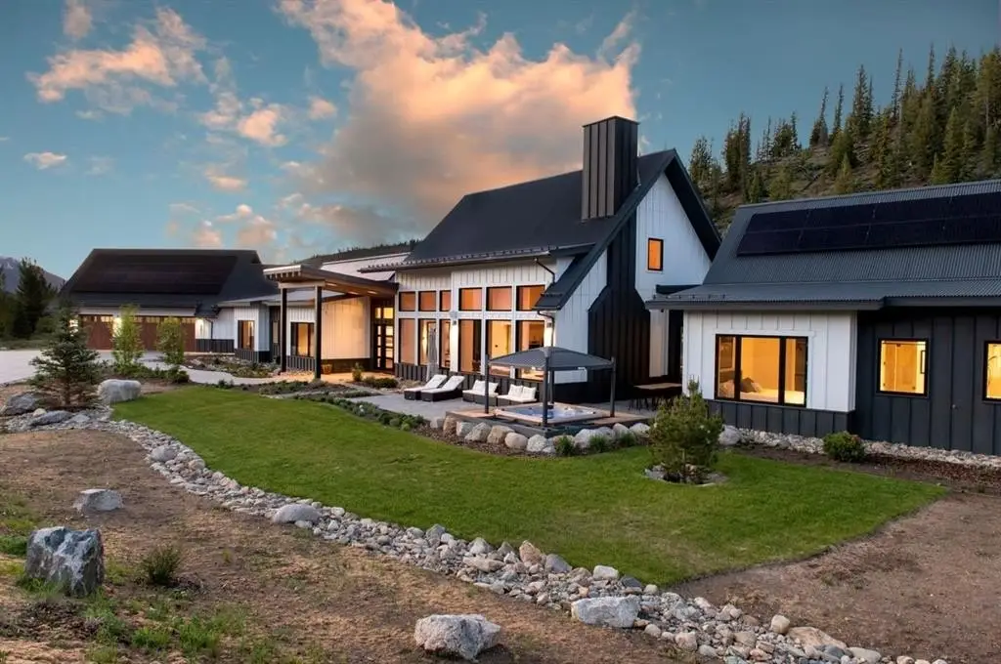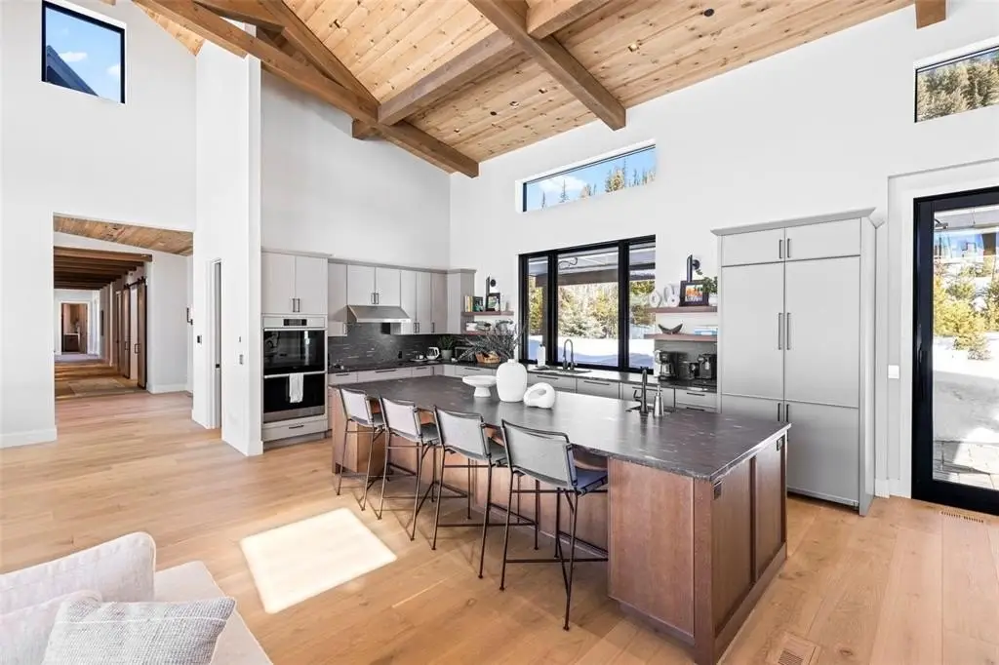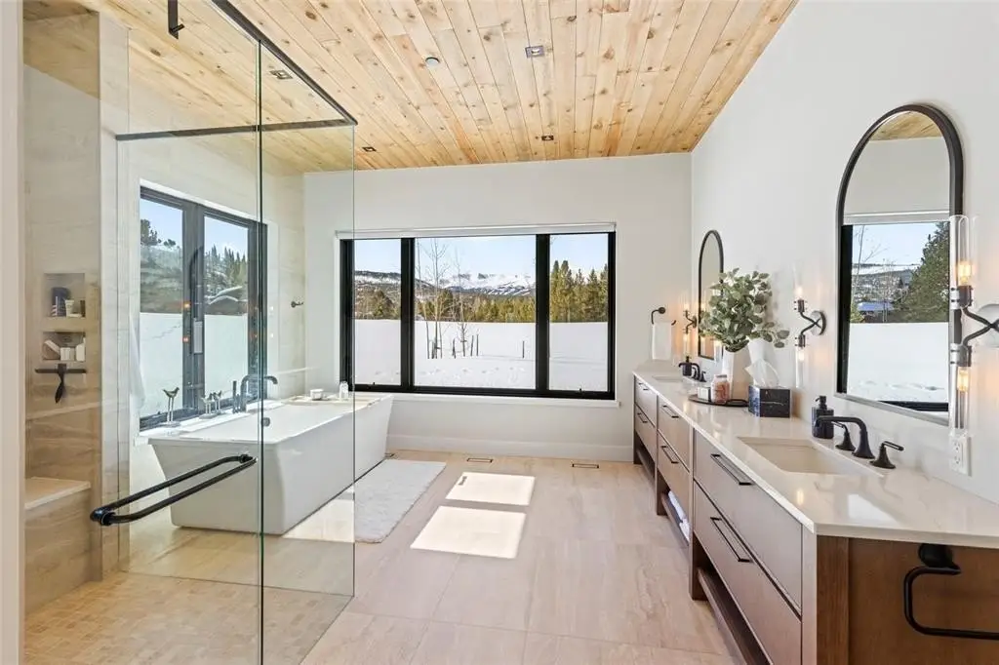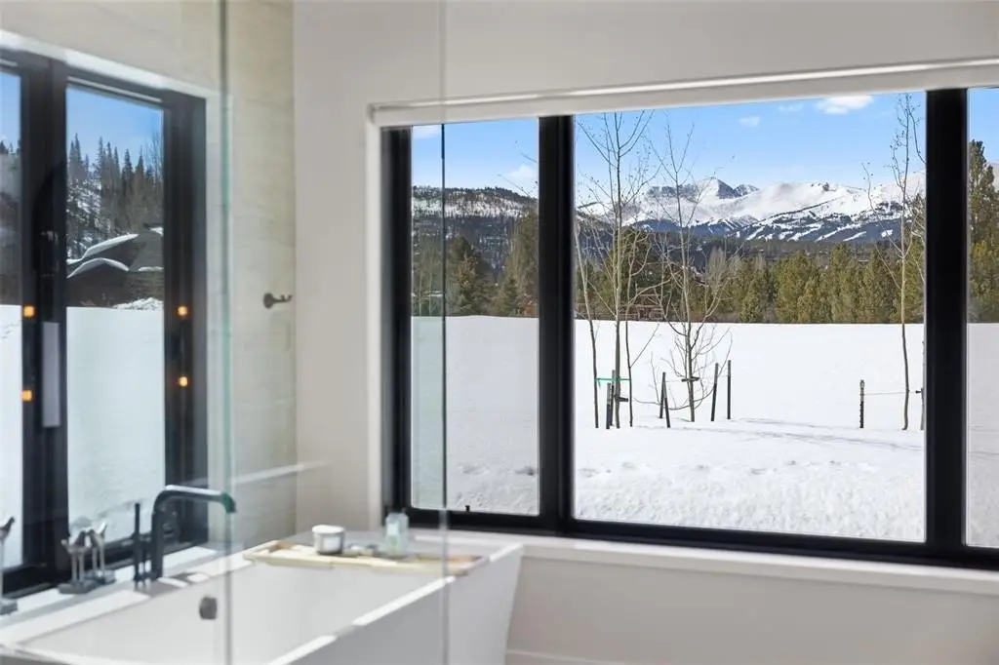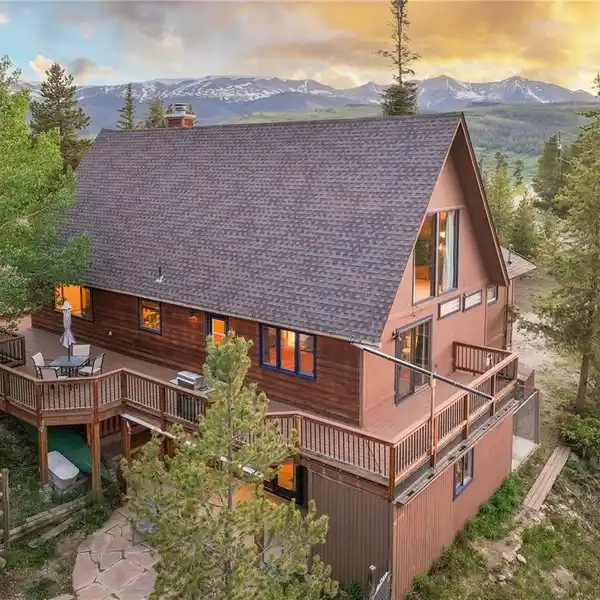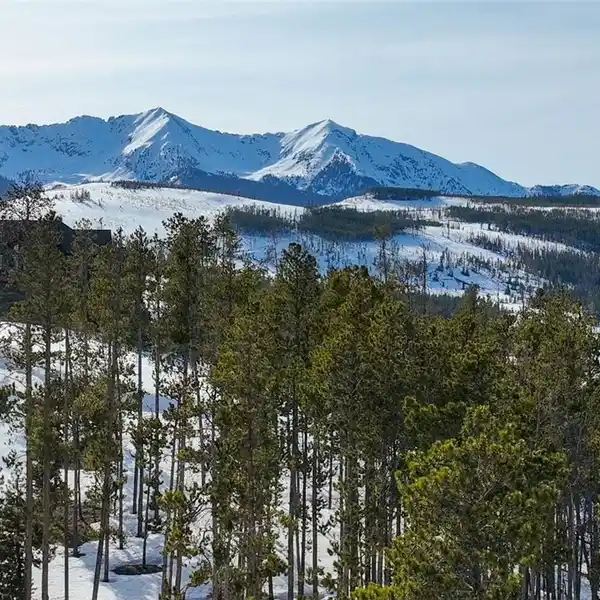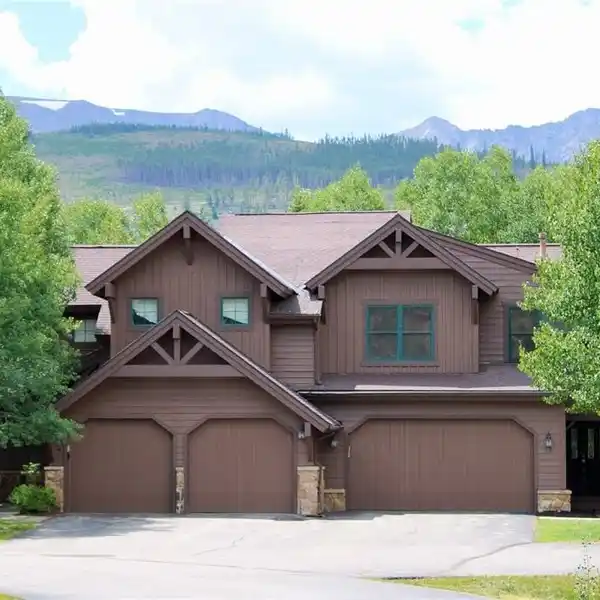Beautiful Home with Amazing Views
403 Revett Drive, Breckenridge, Colorado, 80424, USA
Listed by: T.A. Williams | Slifer Smith & Frampton Real Estate
This stunning home showcases panoramic views of the Ten Mile Range and Breckenridge ski area from nearly every room, thanks to oversized southwest-facing windows. Nestled on a quiet street near the golf course, the 2-acre lot backs to national forest with the Colorado Trail nearby. The 6,670 sq. ft. single-level Ranch layout is designed to capture natural light and scenery. A showstopping great room perfect for gatherings features 30-ft vaulted ceilings, handcrafted timber trusses, and expansive windows. The private primary suite includes an attached study, while four ensuite bedrooms all southwest-facing—offer generous guest space. Other features include a second living area, fitness room with steam room, and a hot tub with automated Covana cover. An oversized three-car garage provides winter ease, and a partially finished bonus room above adds flexible storage. A large ski locker room ensures organized gear storage. Completed in late 2024, the home is built with cutting-edge, near carbon-neutral systems. Featured in Pro Builder Magazine, it includes solar panels, battery storage, and high-performance air filtration and humidification exceeding EPA Indoor airPLUS standards. Built to the latest fire safety codes, this home is both a luxurious retreat and a secure, energy-efficient investment.
Highlights:
Views of Ten Mile Range
New construction with cutting-edge energy system
EPA clean air certified
Listed by T.A. Williams | Slifer Smith & Frampton Real Estate
Highlights:
Views of Ten Mile Range
New construction with cutting-edge energy system
EPA clean air certified
Open floor plan with 30 ft. tall ceilings
Spacious primary suite with attached study
West-facing bedroom suites with views
Ski locker room for gear storage
Second living space
Fitness room with large steam room
