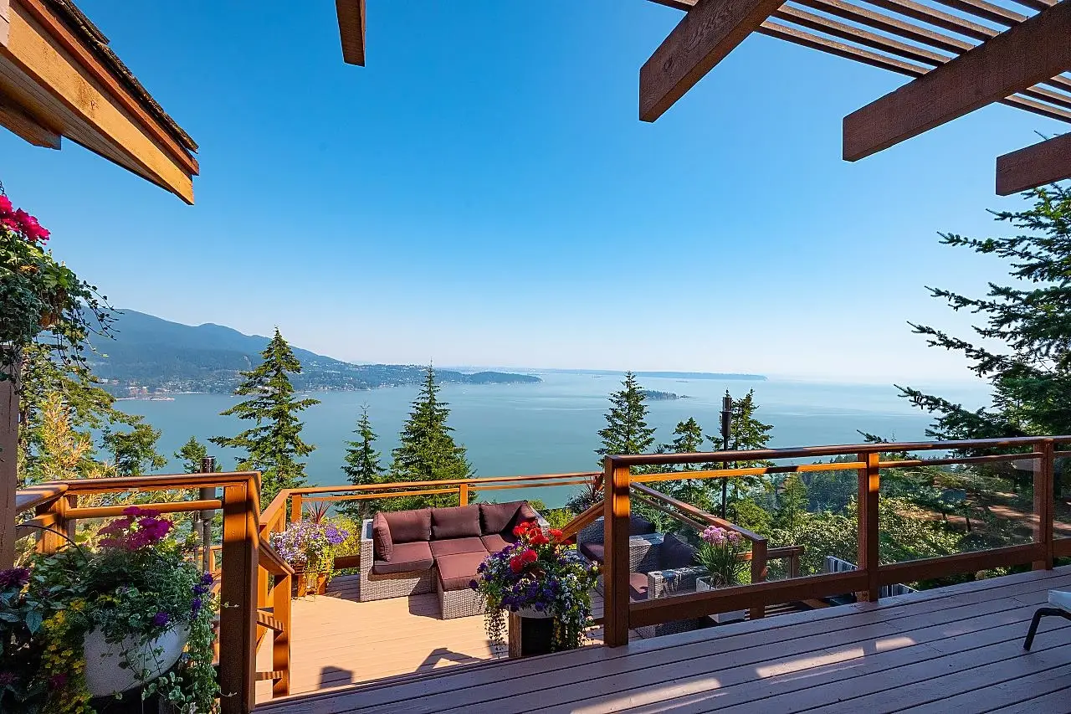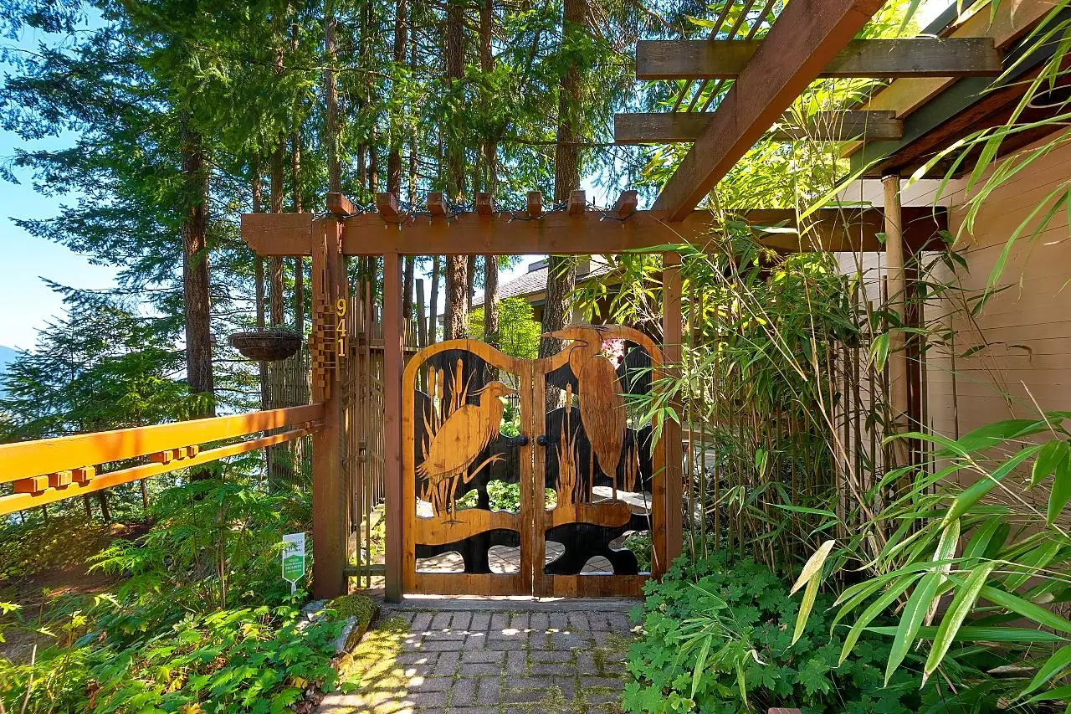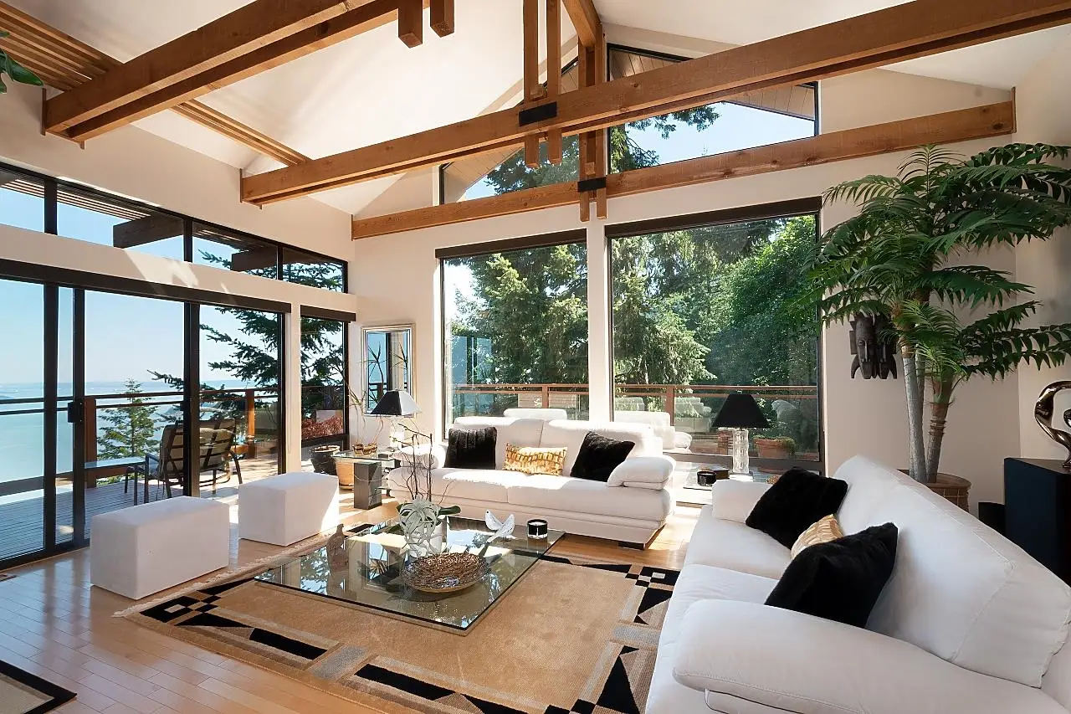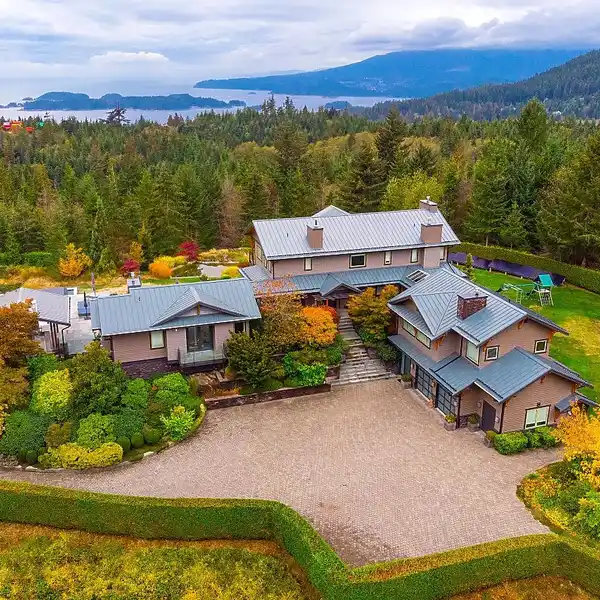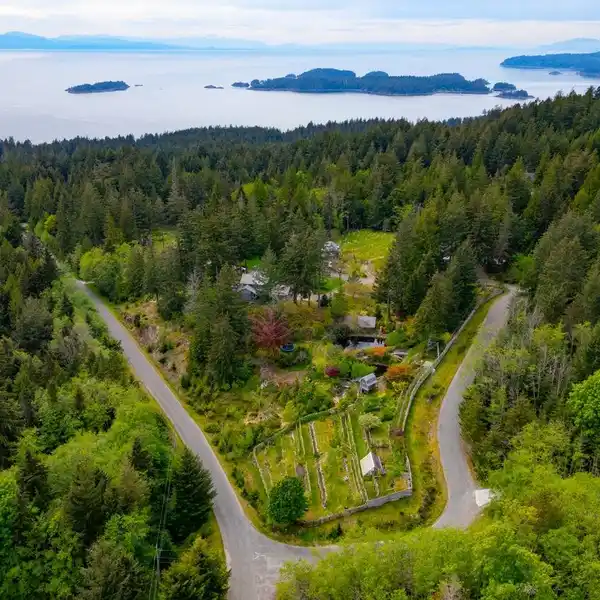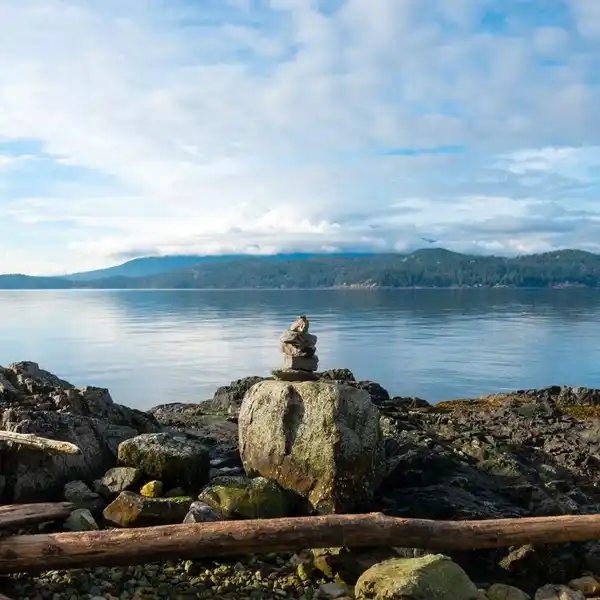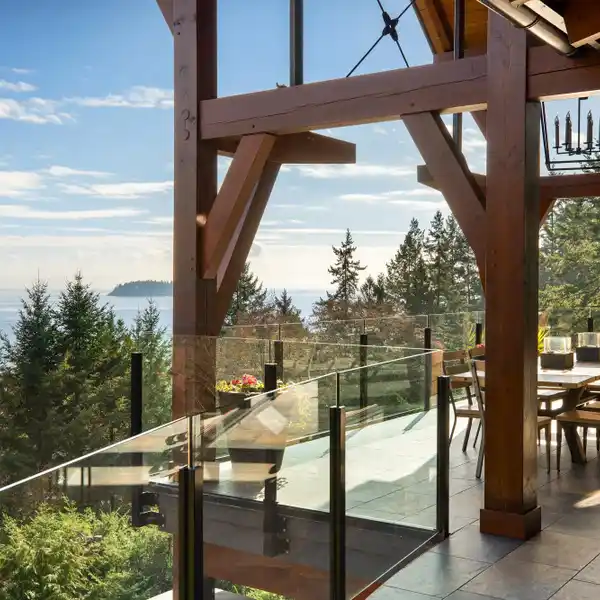Architectural Marvel with One of the Best Views on Bowen
USD $1,882,476
941 Valhalla Place, Bowen Island, British Columbia, V0N 1G2, Canada
Listed by: Frazer B. Elliott | Macdonald Realty Ltd.
This stunning architectural marvel has one of the best views on Bowen - 180 degrees spanning the North Shore Mountains, Mt Baker, Vancouver and all the way out across the Salish Sea. This 1.28 acre property is hidden away at the top of Valhalla for complete privacy, and is meticulously maintained inside and out with pride of ownership. A custom carved door greets you upon arrival, and opens into a timber-framed, vaulted main floor with multi-level decks cascading below. Two bedrooms, with a den that could be converted into a third. Strata-approved plans to add on an additional bedroom are available. Also featuring two office spaces, plenty of storage, and a two-car garage. This is a Bowen Home that must not be missed.
Highlights:
Custom carved door
Timber-framed vaulted main floor
Multi-level cascading decks
Listed by Frazer B. Elliott | Macdonald Realty Ltd.
Highlights:
Custom carved door
Timber-framed vaulted main floor
Multi-level cascading decks
Strata-approved additional bedroom plans
Two office spaces
Two-car garage
