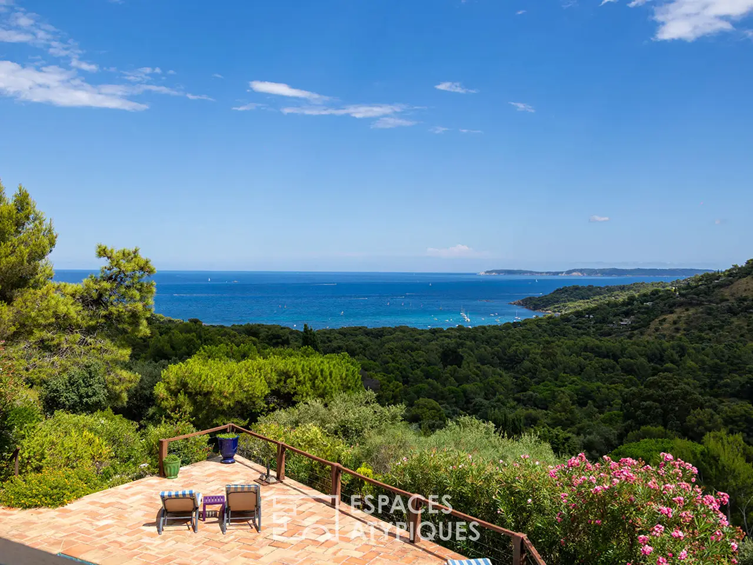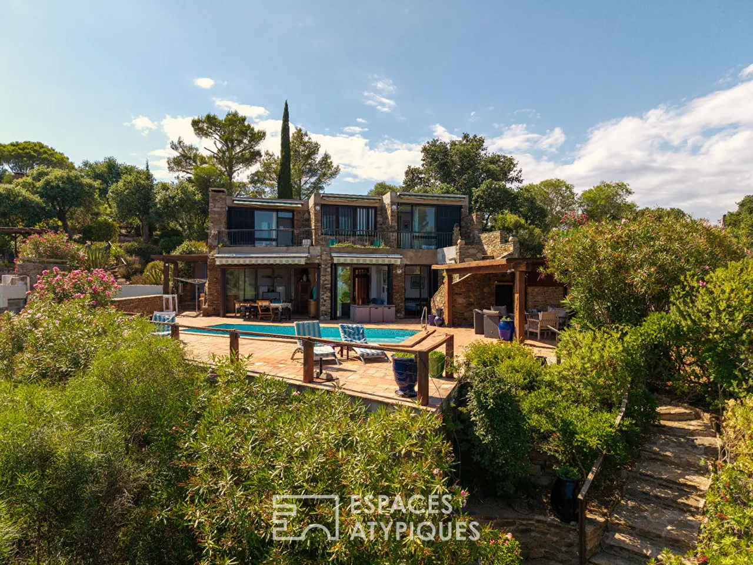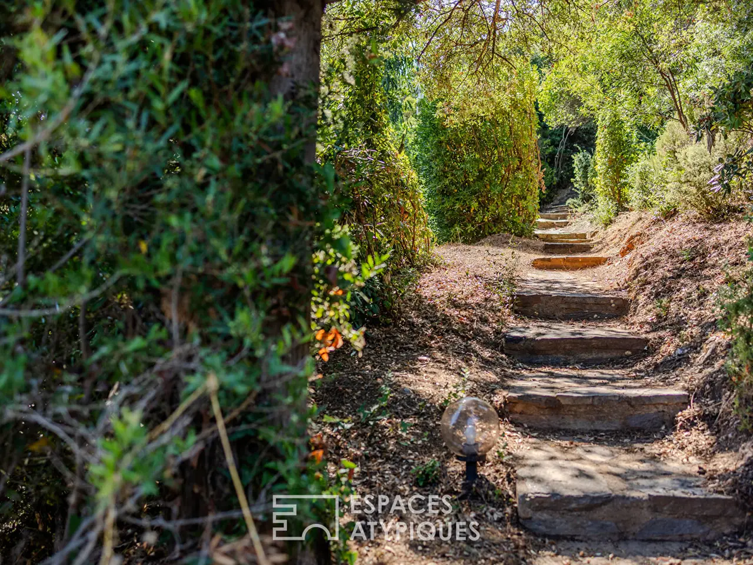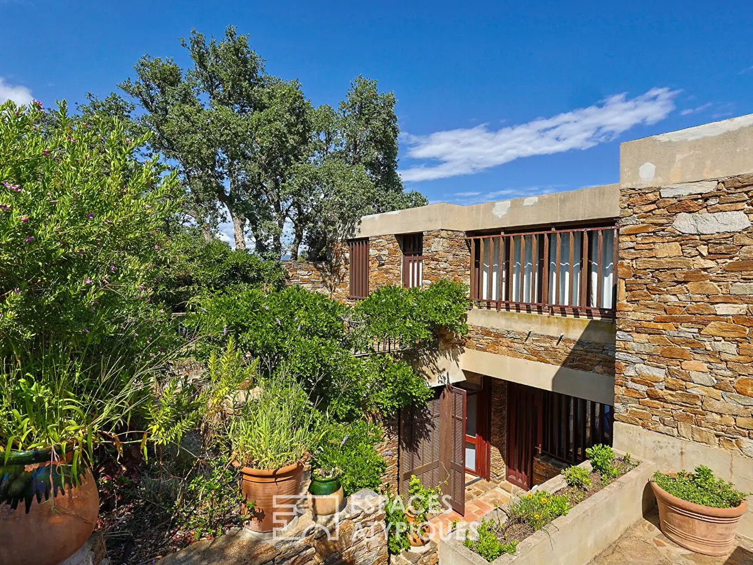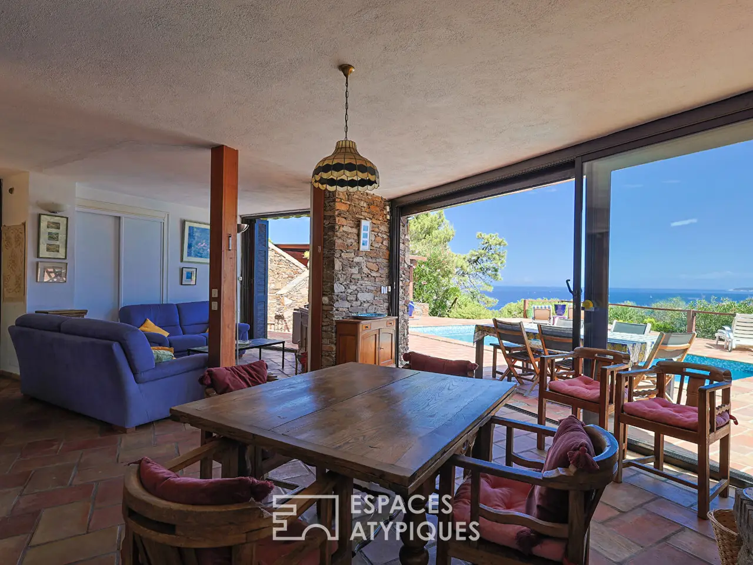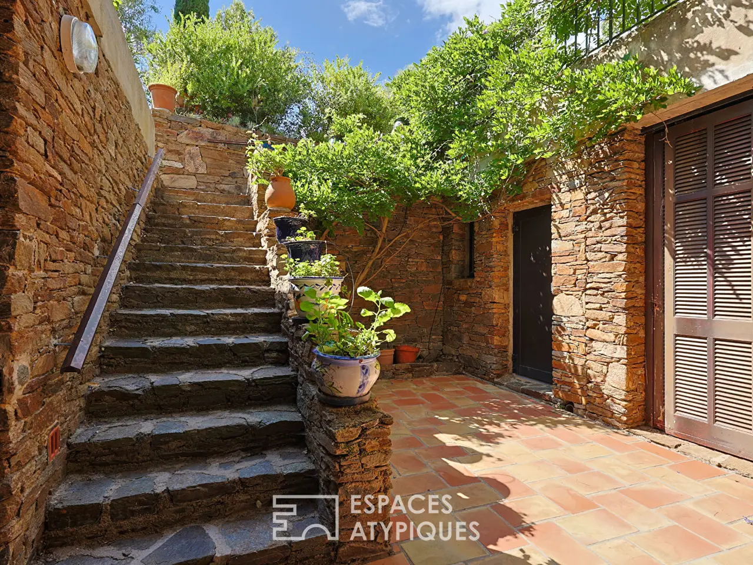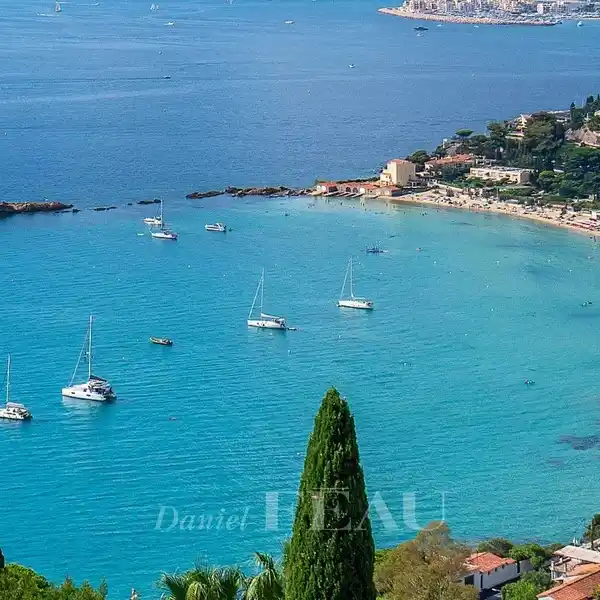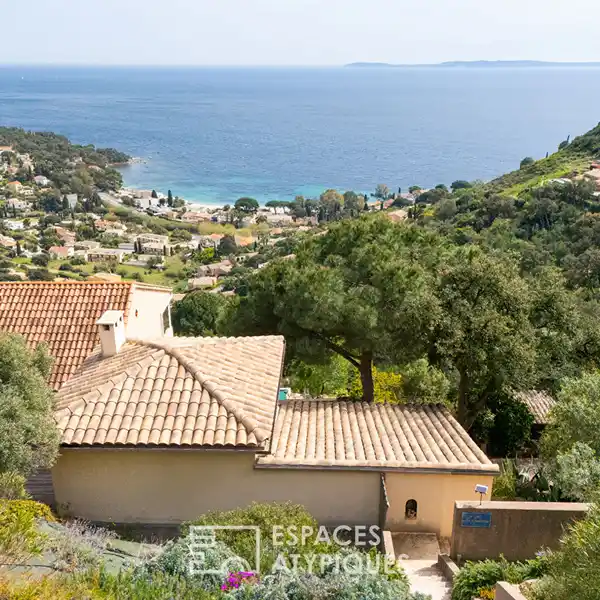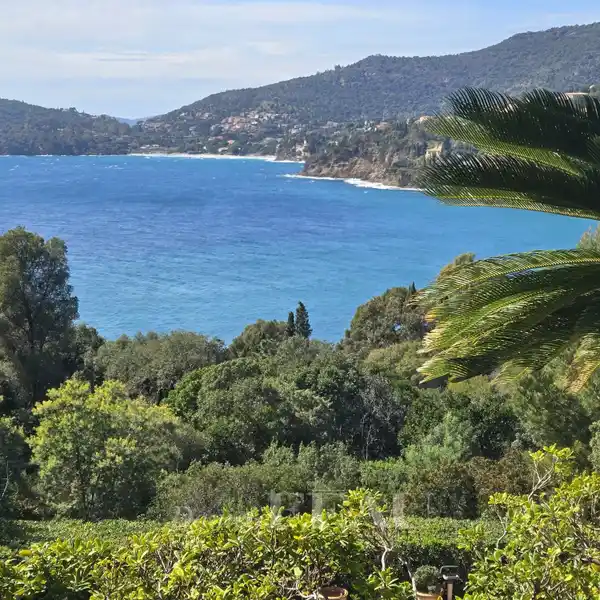Modernist Seaside Home in Gaou-Bénat
USD $2,029,801
bormes les mimosas, France
Listed by: Espaces Atypiques
Perched in the heart of the private Gaou-Benat estate, designed by the iconic architects Lefevre and Aubert, this property unfolds its discreet charm between the sea and the pine forest, in a preserved setting where the Bormes stonework perfectly matches the natural topography. The house embodies the modernist spirit that makes the estate unique. Located on a plot of 1,092 sqm, it offers 124 sqm of living space to be reinvented, distributed over two independent levels, bathed in light and facing the bay. From the entrance, the architect's approach imposes its elegant simplicity. The raw materials, Bormes stone and terracotta, and the terraces faithfully respect the philosophy of the place: living with, and not against, nature. The main level opens onto a vast living room with a fireplace, dining room, and kitchen, extending their volumes towards a vast terrace overlooking the Mediterranean. The sleeping area includes a bedroom, a bathroom, and a suite opening onto the view. Outside, a swimming pool and its pool house complete the ensemble, creating a resolutely indoor-outdoor lifestyle. Upstairs, two bedrooms with terraces, two bathrooms, and a sleeping area offer an ideal layout for welcoming family or friends, while preserving everyone's privacy. A central patio gently distributes the different spaces, ideal for summer lunches or moments spent in the shade of the pine trees. A 25 sqm outbuilding houses a double bedroom, a child's bedroom, and a bathroom, ideal for imagining a space for independent living. Garage to renovate, private parking, direct access to the hill and its dirt roads for walks to Cap Benat or Bregancon, your choice: everything here exudes the sweetness of family life, in an exceptional setting. Just minutes from the charming village of Bormes-les-Mimosas, the secure Gaou-Benat estate offers a unique lifestyle: private beaches, tennis courts, sailing school, delicatessen and the feeling of living in a rare and confidential place. An architect-designed house with great potential, to be enhanced with respect, for those looking for much more than a vacation spot: a family home, a transmission, an emotion. 'ENERGY CLASS: G (432 kW/h/m2/year) - CLIMATE CLASS: C 14kg CO2/m2/year). Estimated average annual energy expenditure for standard use, based on 2024 energy prices: between EUR2,940 and EUR3,978. Information on the risks to which this property is exposed is available on the Georisques website: www.georisques.gouv.frMarie LaureREF. 12289Additional information* 6 rooms* 5 bedrooms* 2 bathrooms* 3 shower rooms* 1 floor in the building* Outdoor space : 1092 SQM* Parking : 2 parking spaces* Property tax : 2 540 €Energy Performance CertificatePrimary energy consumptiong : 432 kWh/m2.yearHigh performance housing*A*B*C*D*E*F*432kWh/m2.year14*kg CO2/m2.yearGExtremely poor housing performance* Of which greenhouse gas emissionsc : 14 kg CO2/m2.yearLow CO2 emissions*A*B*14kg CO2/m2.yearC*D*E*F*GVery high CO2 emissionsEstimated average annual energy costs for standard use, indexed to specific years 2021, 2022, 2023 : between 2940 € and 3978 € Subscription IncludedAgency feesThe fees include VAT and are payable by the vendorMediatorMediation Franchise-Consommateurswww.mediation-franchise.com29 Boulevard de Courcelles 75008 ParisInformation on the risks to which this property is exposed is available on the Geohazards website : www.geori
Highlights:
Bormes stone and terracotta materials
Fireplace in vast living room
Terrace overlooking the Mediterranean
Contact Agent | Espaces Atypiques
Highlights:
Bormes stone and terracotta materials
Fireplace in vast living room
Terrace overlooking the Mediterranean
Swimming pool with pool house
Two bedrooms with terraces
Central patio for summer lunches
Double bedroom outbuilding
Direct access to hill and dirt roads
Private beaches
Tennis courts
