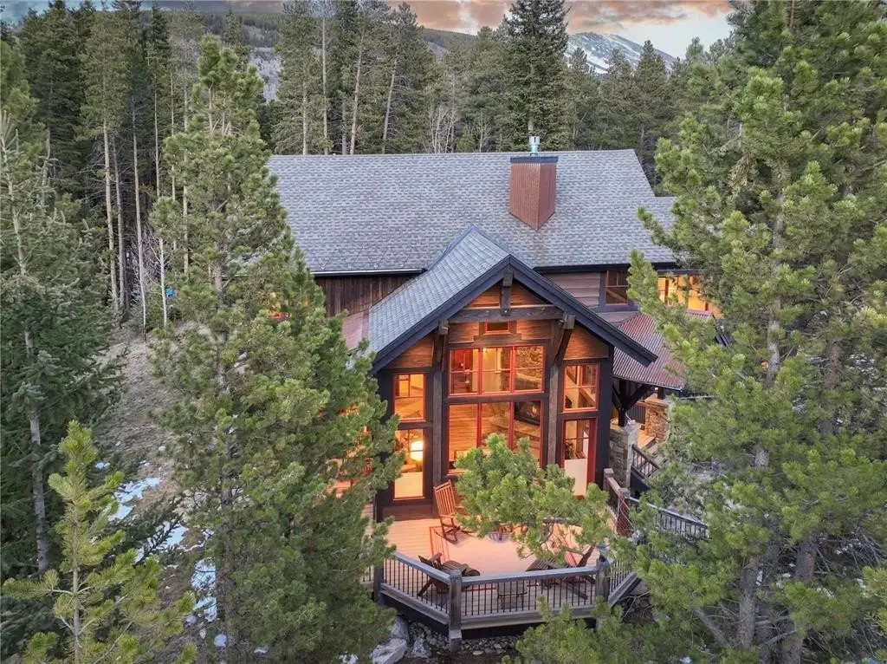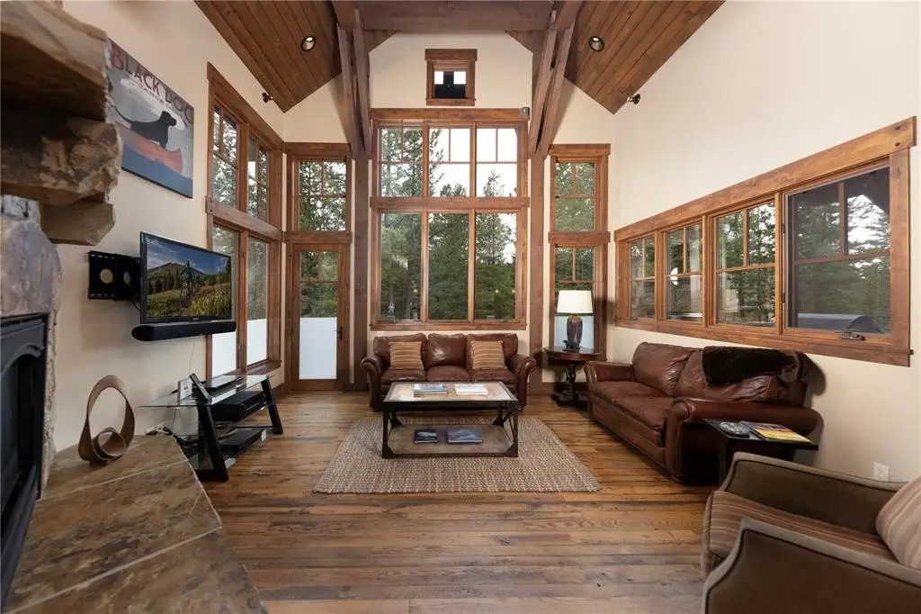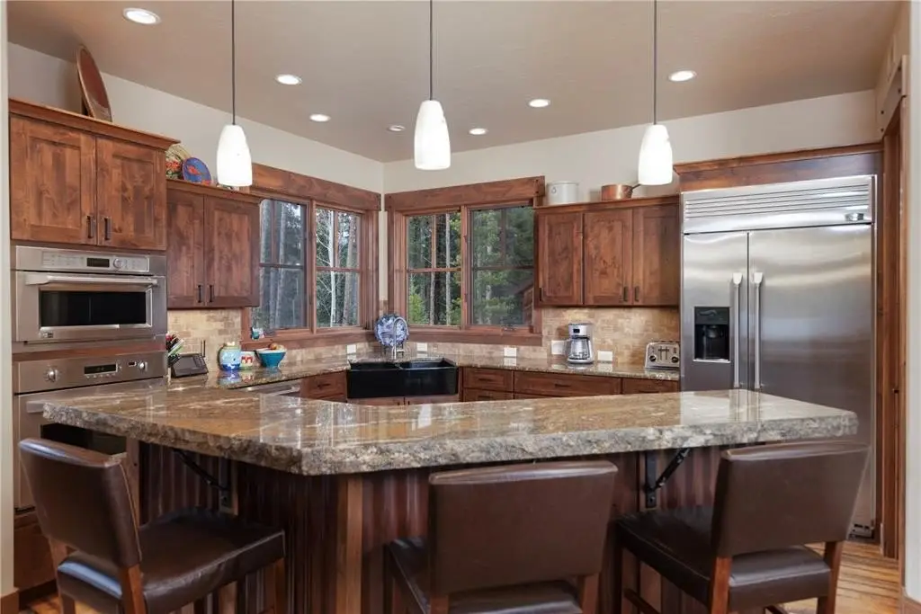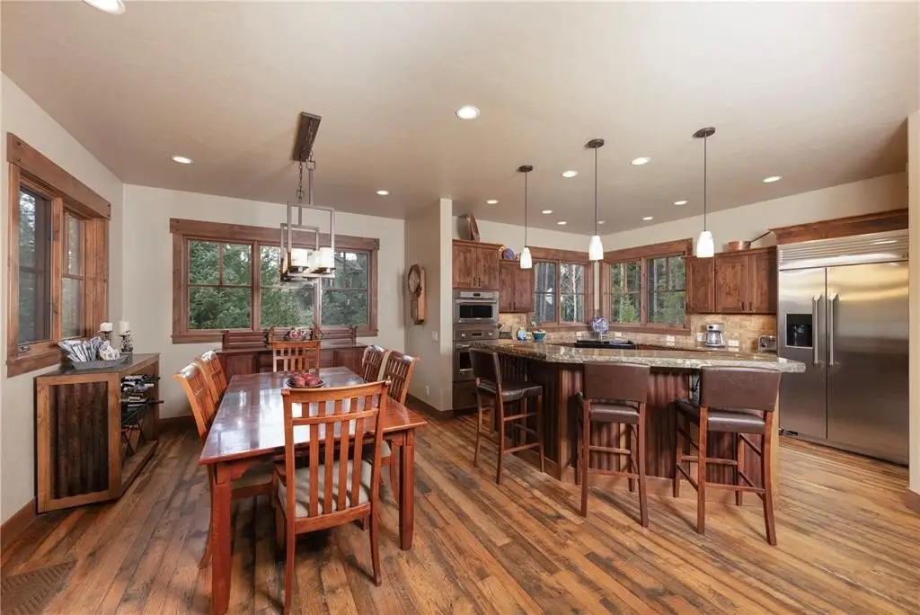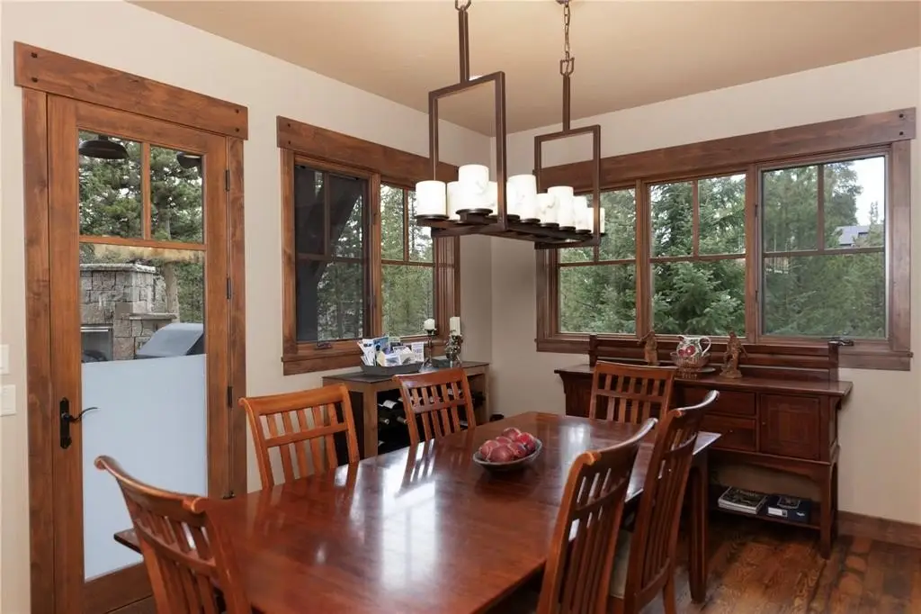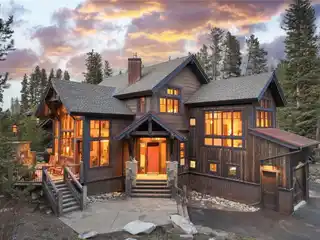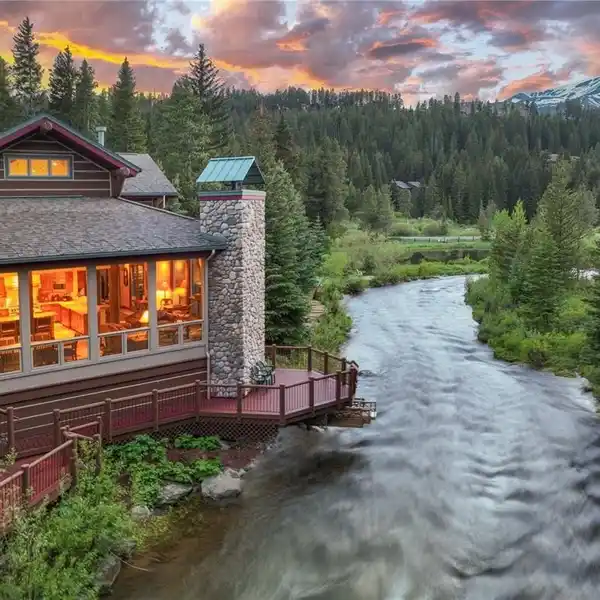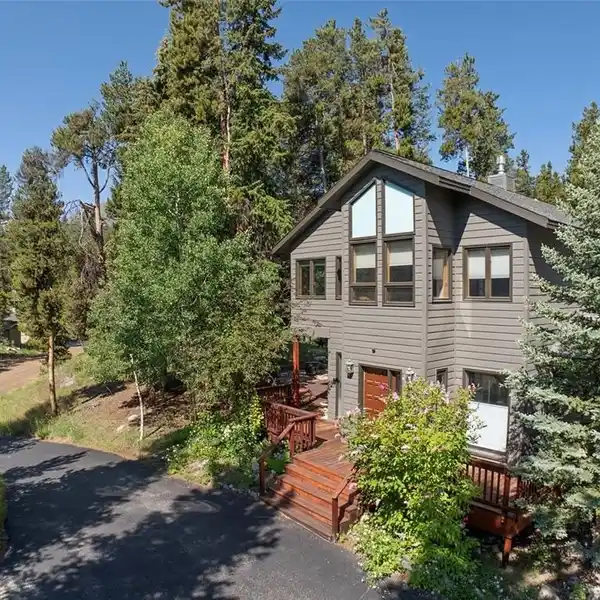Rustic Charm Meets Modern Mountain Luxury
This home's exterior is a mix of natural wood, stone and metal accents that blend with the natural beauty of the landscape. Enter the rustic red front door and be wowed by the craftsmanship of the masonry floor and fireplace. Step into the open floor plan with soaring ceilings, giant beams, structural metal turnbuckles and wall of west facing windows in the great room. The dining room adjoins the kitchen, perfect for entertaining. An efficiently designed cook’s kitchen with GE Monogram appliances and a six burner Wolf natural gas stovetop is highlighted by the granite kitchen island for additional seating. The entire area feels the warmth of the reclaimed oak flooring which highlights the home’s finishes. The front deck has plenty of seating, outdoor fireplace and covered grill deck for year round grilling. Lower-level mudroom with cubbies, large gear closet, laundry room is a great starting point for your mountain adventures. Attached oversized 2-car garage and attached shed roof provides three covered parking spots and makes it easy to store all of your mountain gear. Head upstairs to the primary suite and enjoy the filtered views of Peak 10 through the large windows with up down window treatments. A soaking tub in the primary bath and steam shower are perfect after a long day in the mountains. Adjourn upstairs to the loft/TV area and settle into the additional two bedrooms with a jack and jill bathroom. Perfect space for kids and guests. All of this is just 6 minutes to the Breckenridge Gondola parking and a short walk to Goose Pasture Tarn, the private reservoir for use by Blue River residents only. This home is a mountain dream come true. Owners are licensed Colorado Realtors.
Highlights:
- Craftsmanship masonry fireplace
- Open floor plan with soaring ceilings
- Granite kitchen island with GE Monogram appliances
Highlights:
- Craftsmanship masonry fireplace
- Open floor plan with soaring ceilings
- Granite kitchen island with GE Monogram appliances
- Reclaimed oak flooring throughout
- Outdoor fireplace on front deck
- Mountain views from primary suite
- Soaking tub and steam shower in primary bath
- Loft/TV area for additional living space
- Jack and jill bathroom for guest bedrooms
- Attached oversized 2-car garage


