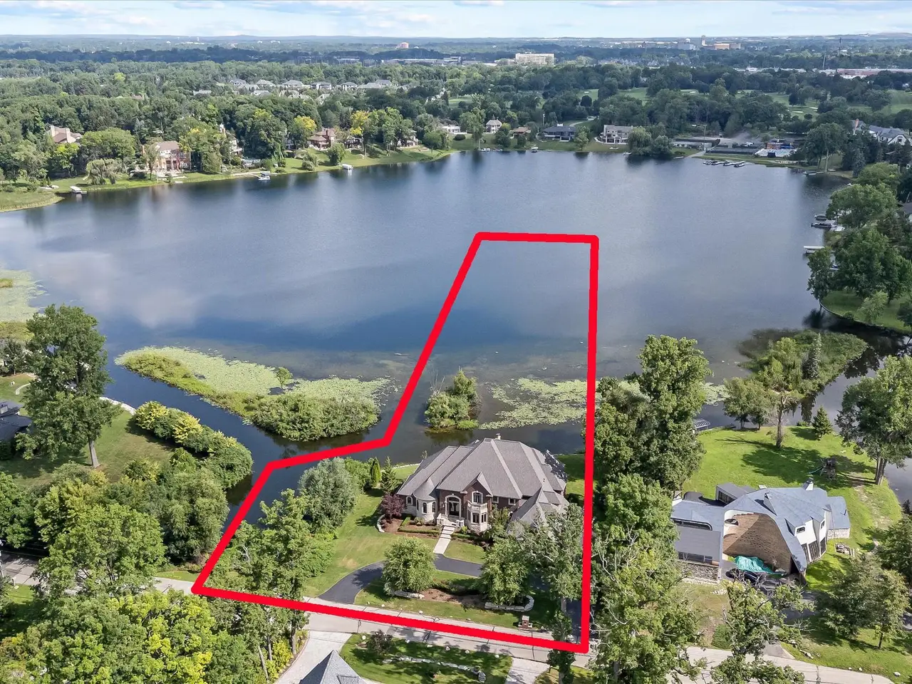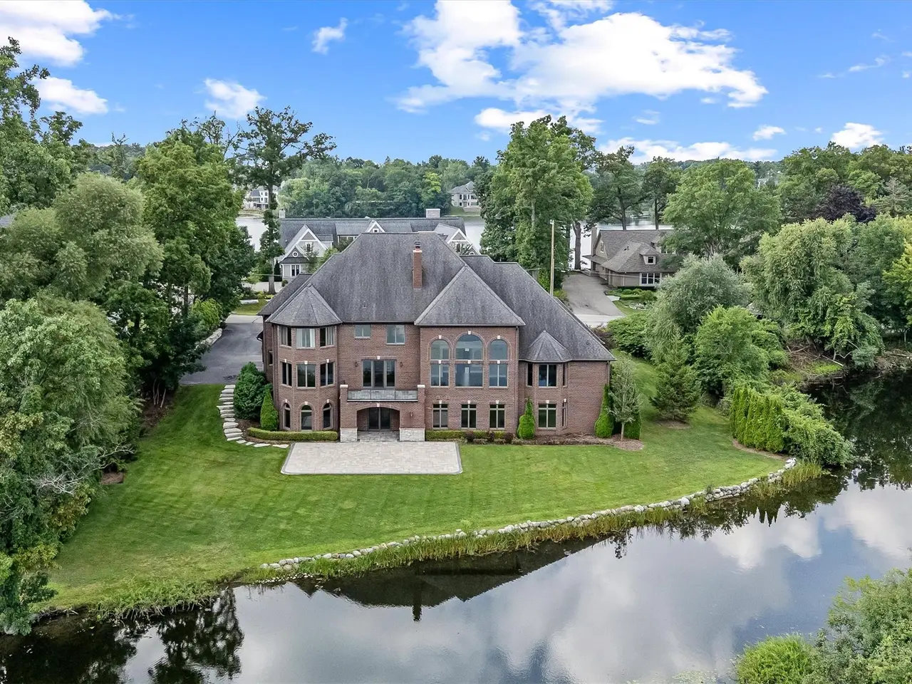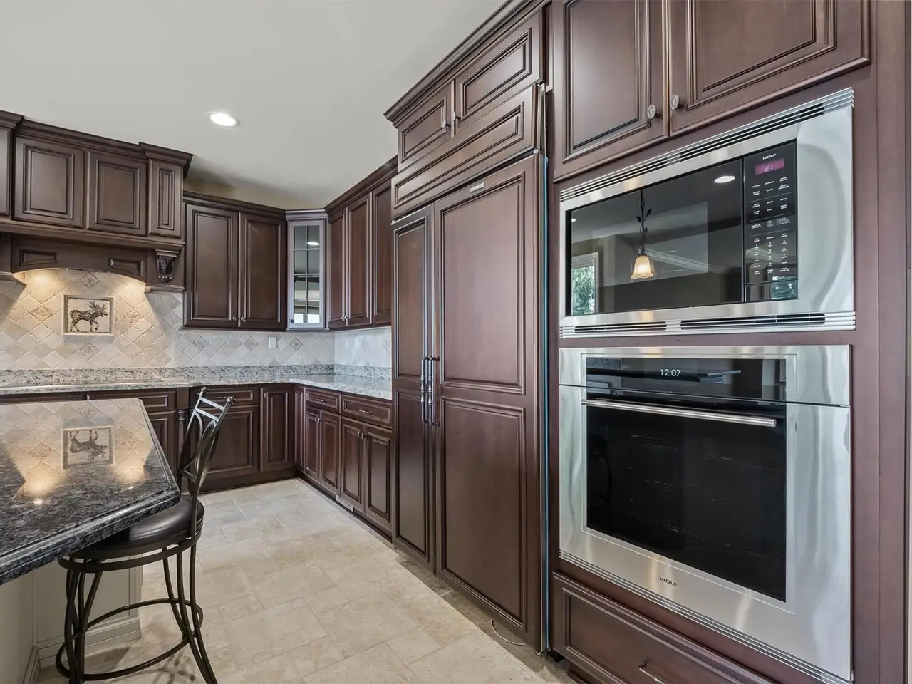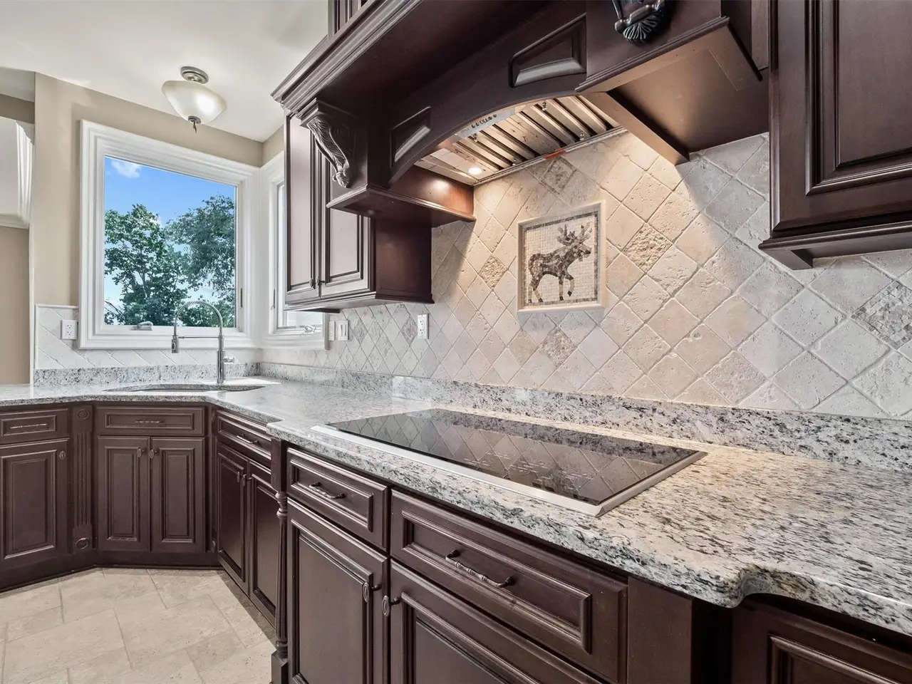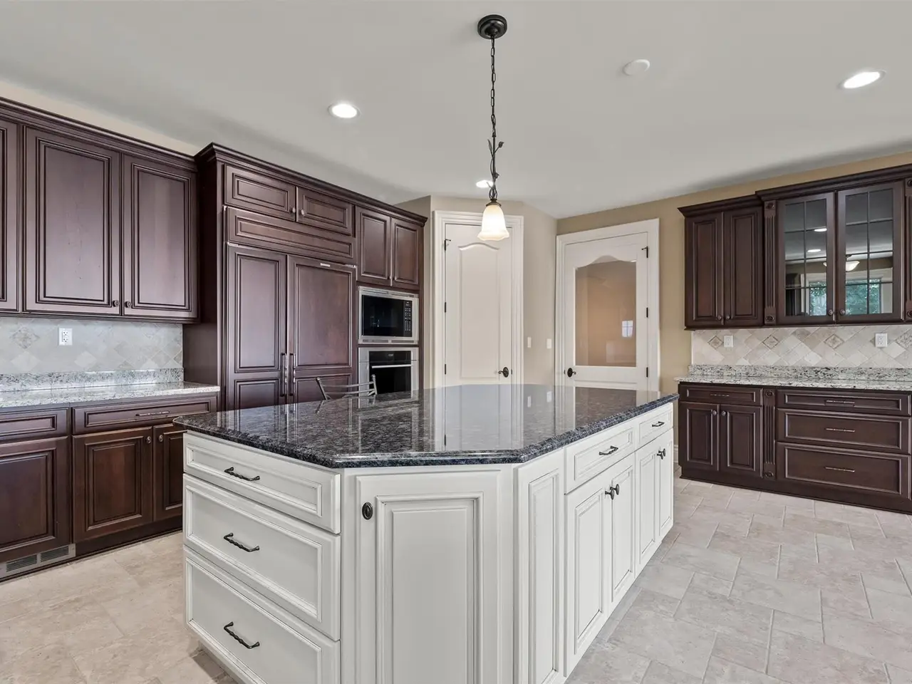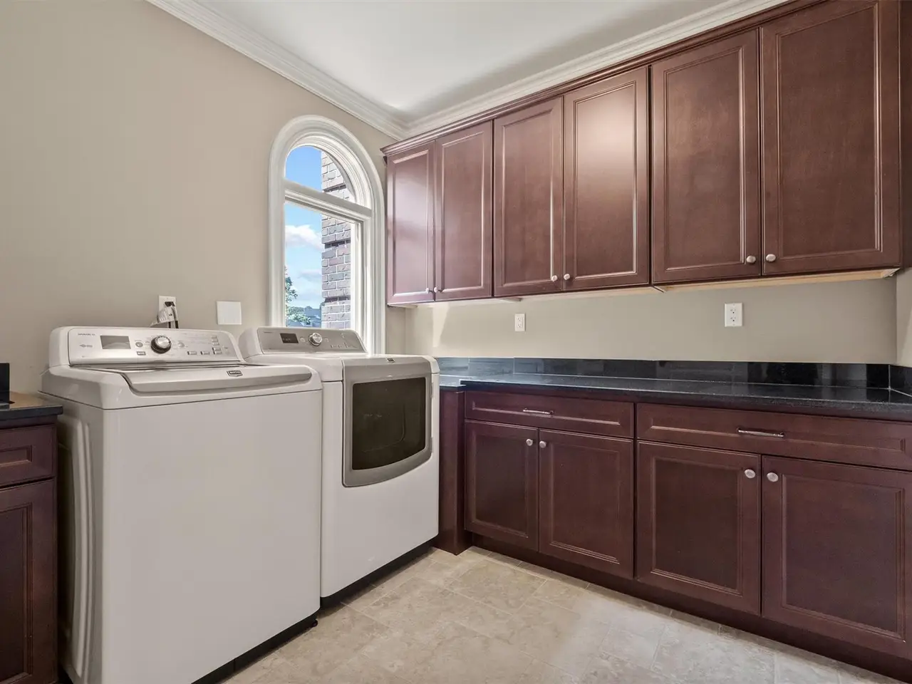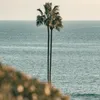Builder's Own Lakefront Masterpiece
1456 Lochridge Road, Bloomfield Hills, Michigan, 48302, USA
Listed by: Nancy Karas | Max Broock Realtors
Welcome to 1456 Lochridge Rd. - A STUNNING BUILDER'S OWN MASTERPIECE perched on the edge of Forest Lake, offering breathtaking, sunset and sunrise views, approximately 362 feet of water frontage, large backyard, and your own private island with birds and wildlife galore. This one-of-a-kind, luxury home, showcases, architectural excellence with crown moldings, tree ceilings, gleaming marble foyer, three gas fireplaces in panoramic lake views from the moment you step inside and from almost every room of the home. The main level boasts an entry level primary suite, panel library, great room, dining room and a gourmet kitchen with top-of-the-line appliances, a large island with seating space, a walk-in pantry, and an open concept player ideal for entertaining. The upper level has three en-suite bathrooms, plus a large, finished bonus space with room for additional bedrooms. The huge, finished lower walkout level offers a full wet bar, two large rooms with a sound system for entertaining, plus the theater room with surround sound and projector, and a spacious In-law suite or home office. Highlights include freshly refinished Brazilian cherry floors, new carpeting on the dual stairways and lower level, spa- like bathrooms, an entry chandelier that can rise or lower by switch and a home that shows like a new build throughout. The high-efficiency heating and cooling systems are zoned. Enjoy a true lakefront lifestyle with the ability to boat to Forest Lake Country Club and dock for dinner with membership. Best of both worlds: live on the quiet lake and have ability to boat on Lower Long and Upper Long Lake (an all sports lake). A GREAT OPPORTUNITY TO OWN A PRIVATE LAKEFRONT RETREAT where thoughtful design, luxury finishes and breathtaking surroundings come together in perfect harmony. Highest ranked BLOOMFIELD HILLS SCHOOLS!
Highlights:
Marble foyer
Gas fireplaces with panoramic lake views
Gourmet kitchen with top-of-the-line appliances
Listed by Nancy Karas | Max Broock Realtors
Highlights:
Marble foyer
Gas fireplaces with panoramic lake views
Gourmet kitchen with top-of-the-line appliances
Wet bar
Spa-like bathrooms
Brazilian cherry floors
Surround sound theater room
In-law suite
High-efficiency heating and cooling systems
Private lakefront retreat
