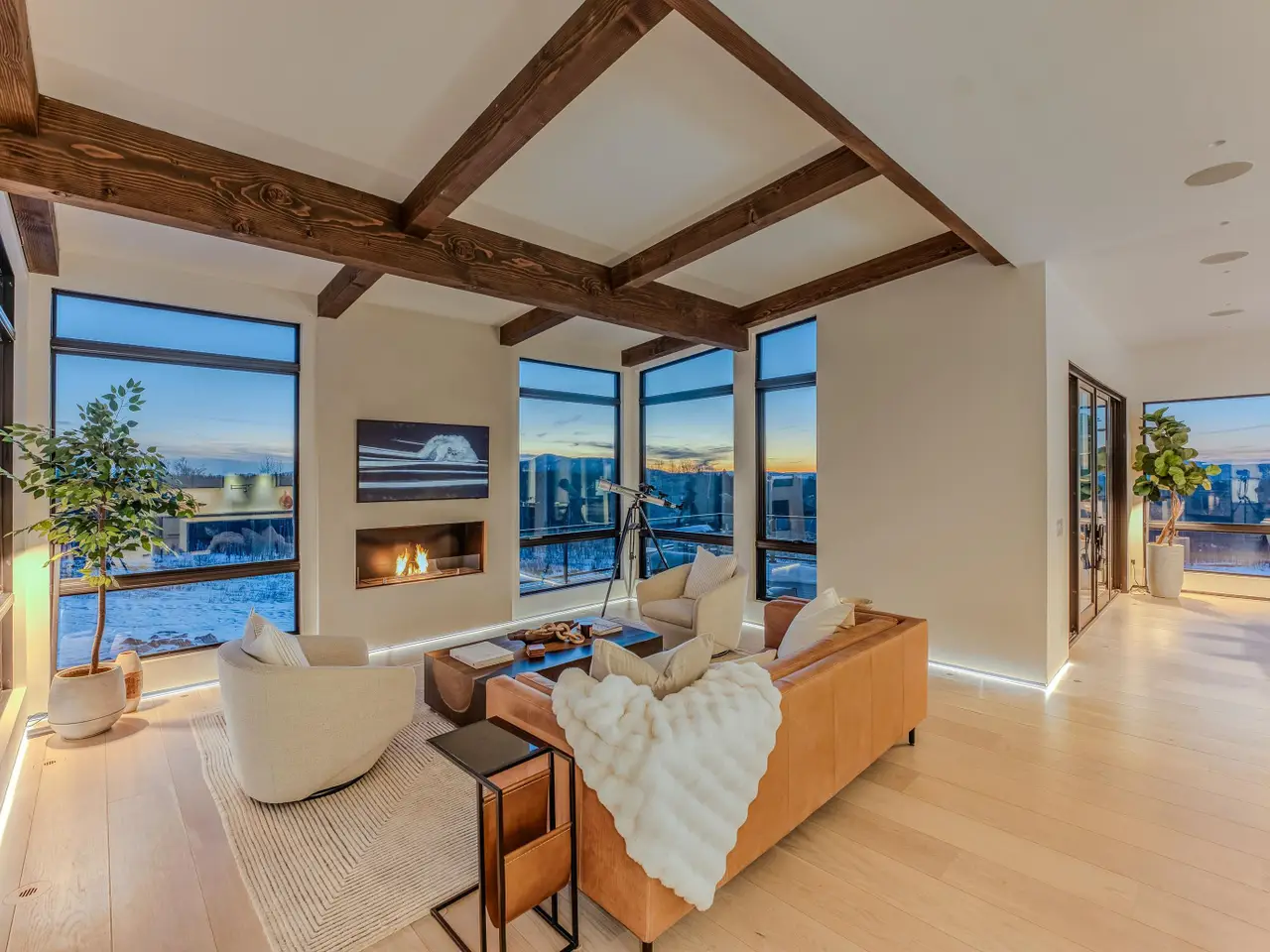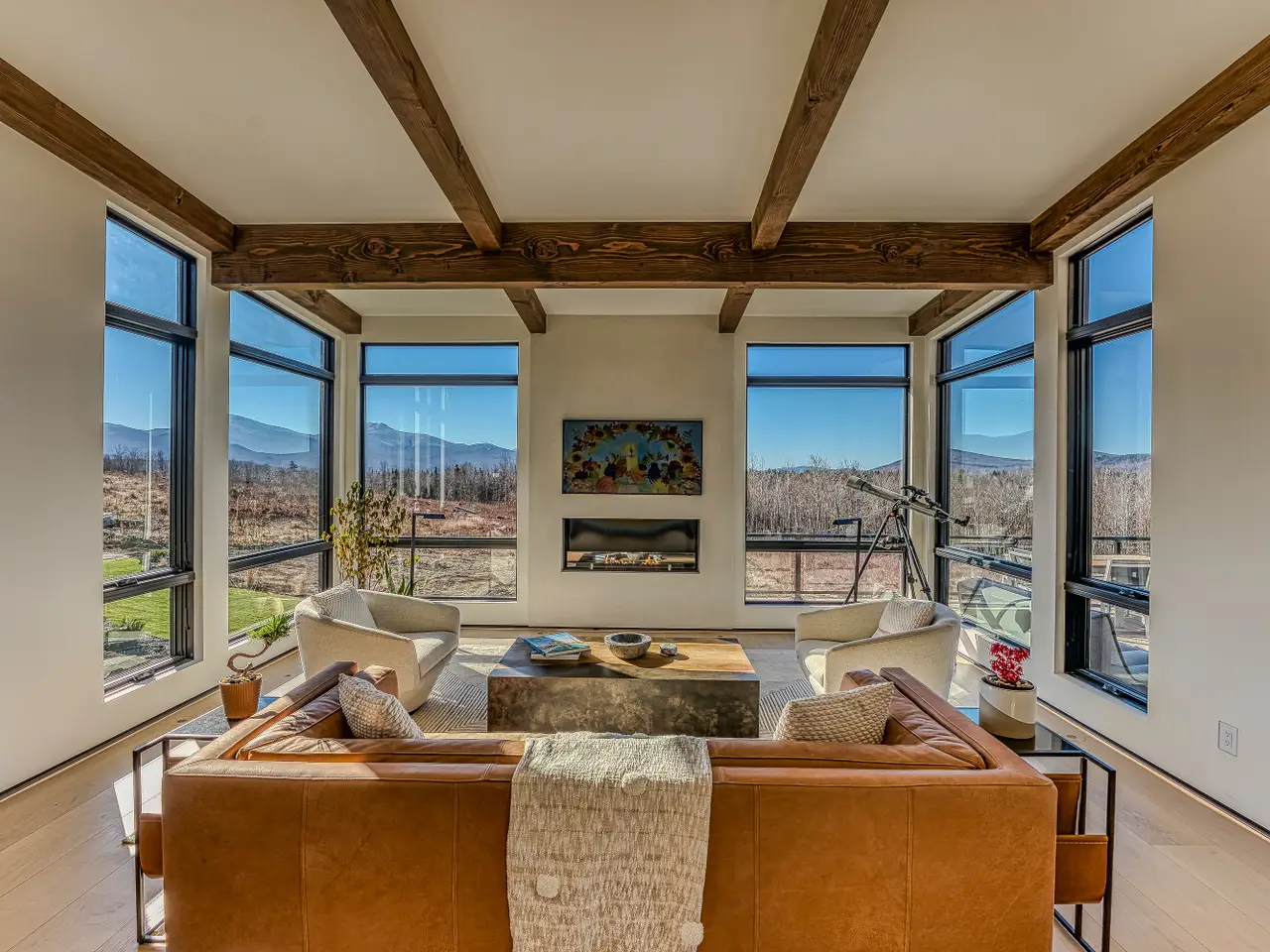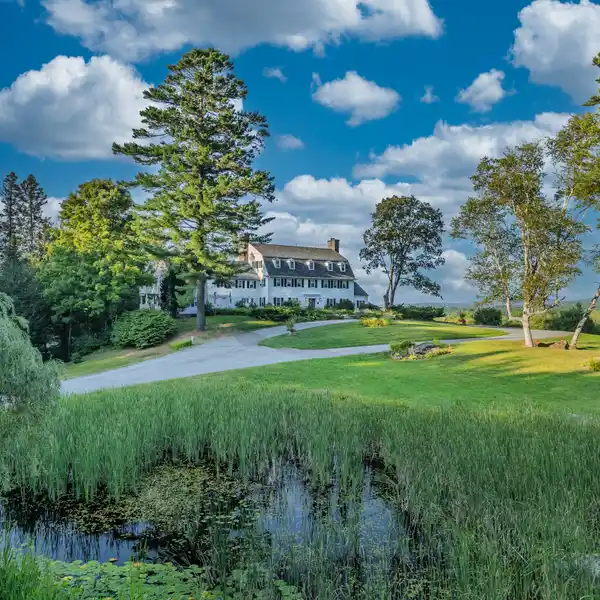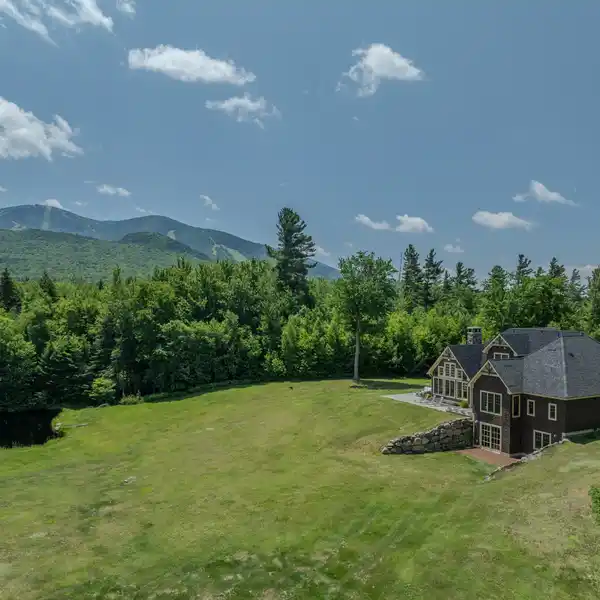Contemporary Timber Frame in Bethlehem
289 Ledgewood Drive, Bethlehem, New Hampshire, 03574, USA
Listed by: Keegan Rice | Badger Peabody & Smith Realty
Located in the famed Ledgewood Subdivision, this modern Yankee Barn Home is both architecturally inspired and technologically innovative. Experience some of the finest sunsets in the north country, painted amongst a backdrop of Cannon and Lafayette Mountains into the rolling hills of Vermont. Every detail has been thoughtfully considered, from the finest materials to cutting-edge smart home technology. The use of materials such as tadelakt, lime plasters, clay, wood, quartz, and ceramic seamlessly blends the indoors with the outdoors, while being illuminated by in-wall linear LED lighting. Custom cabinetry from Germany and a Thermador appliance suite form the foundation of the open-concept, luxurious chef's kitchen. The primary bedroom and bath were expertly designed to accommodate the southwesterly-facing view, with large picture windows that give the sense of being perched among nature. Two additional bedrooms and a full bath are featured on the second level, as well as a built-in walnut desk. All the closets in the home were designed by California Closets, showcasing efficiency and luxury. The lower level features an exercise area and living room, as well as a bedroom with a walk-in closet, a Balinese-inspired steam shower in the bathroom and built-in full over full bunk beds. The home has been given an EnergyStar certification, features geothermal heating/cooling and has two bioethanol fireplaces for ambiance and warmth. Broker-owned.
Highlights:
Custom cabinetry from Germany
Thermador appliance suite
EnergyStar certification Geothermal heating/cooling
Listed by Keegan Rice | Badger Peabody & Smith Realty
Highlights:
Custom cabinetry from Germany
Thermador appliance suite
EnergyStar certification Geothermal heating/cooling
Balinese-inspired steam shower
Bioethanol fireplaces
















