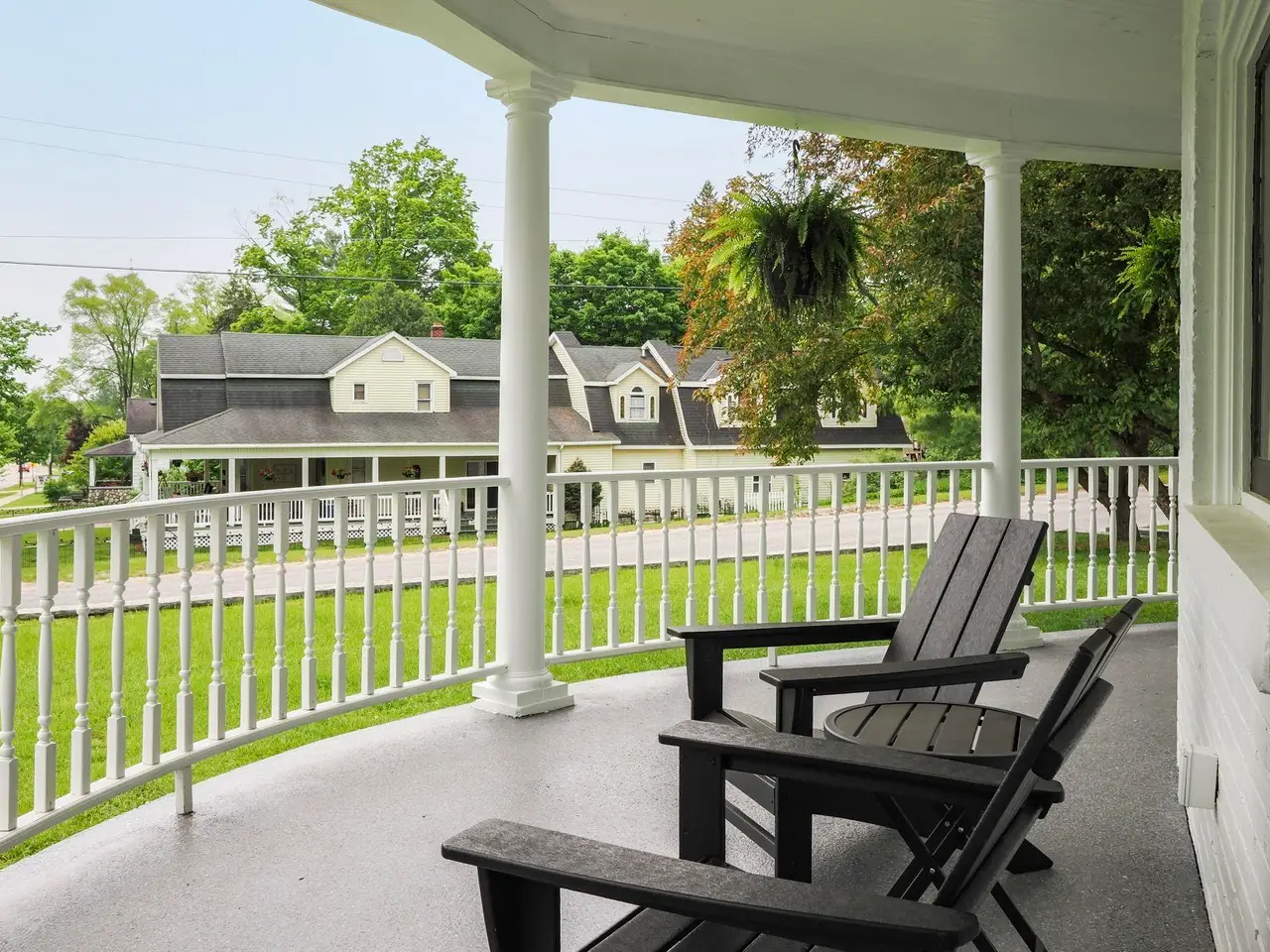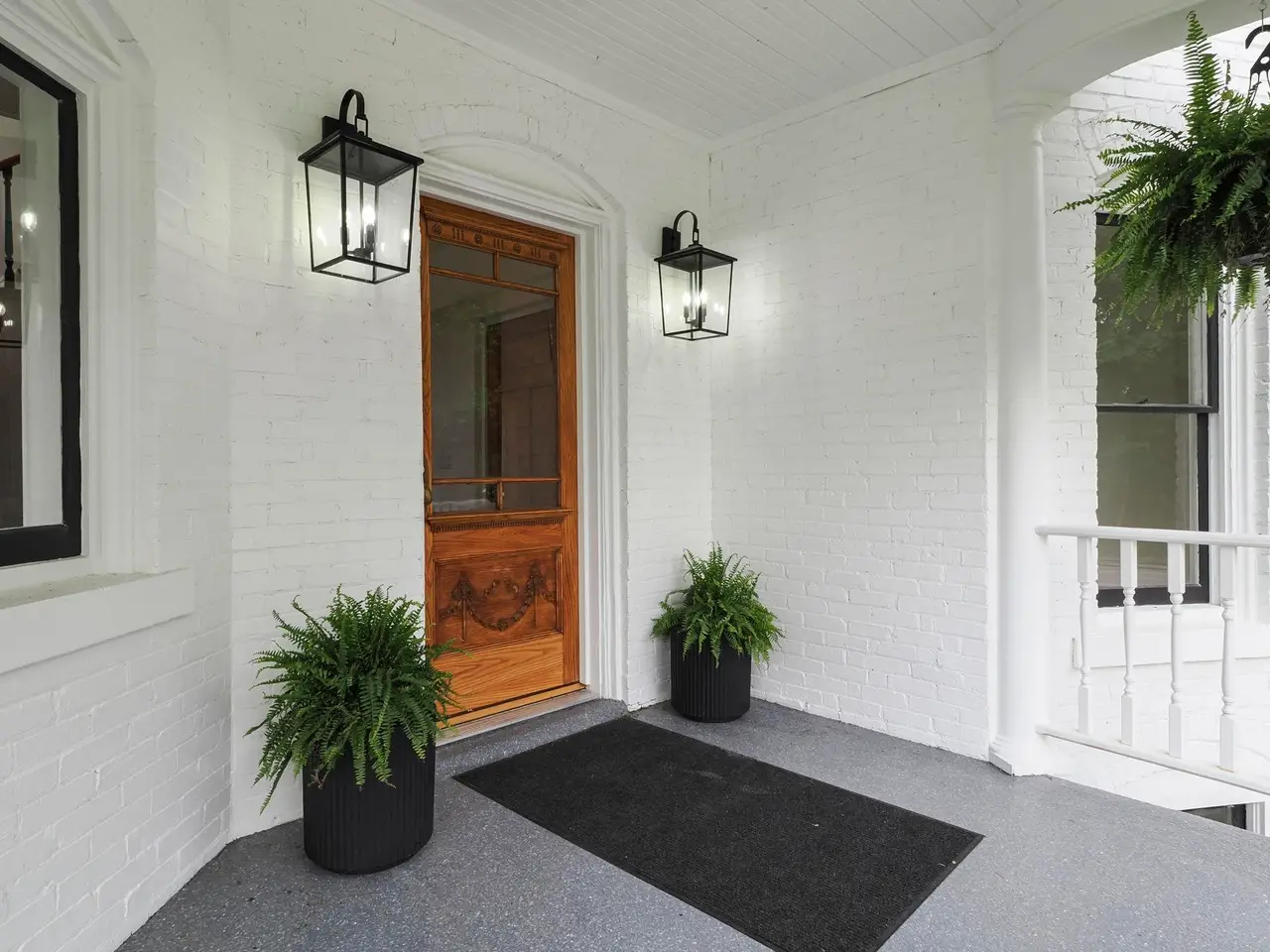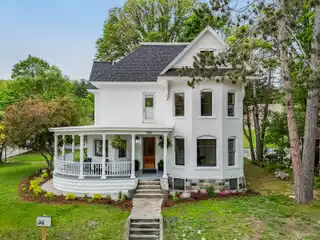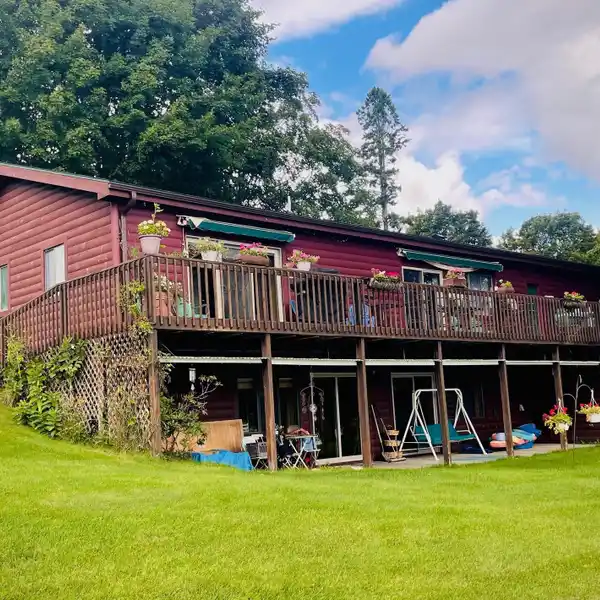Fully Renovated and Restored 1905 Victorian
503 North Bridge Street, Bellaire, Michigan, 49615, USA
Listed by: Dennis Irelan | Real Estate One
Introducing 503 North Bridge Street, a beautifully renovated Victorian home from 1905. This residence has been thoughtfully restored to blend timeless charm with modern convenience, ensuring it thrives for another century of delightful living. Many original features such as pocket doors, a grand staircase, exterior doors, and windows have been meticulously preserved. Essential systems have been updated to meet current codes, including new roof shingles, electrical wiring, two central heating and air conditioning units, plumbing, and R-37 foam insulation in the attic and crawl spaces. The designer kitchen boasts a dual fuel six-burner stove, French door refrigerator, dishwasher, microwave drawer, and wine cooler. This space flows seamlessly into a spacious dining room and living area, featuring an original fireplace. The first floor includes a traditional parlor, office, powder bath, and a large laundry/mudroom. The grand staircase leads to four bedrooms upstairs, highlighted by a modern primary suite with an en-suite bathroom and walk-in closet. The upper level also contains three additional bedrooms and two bathrooms. Enjoy the inviting wrap-around front porch, a newly added screened side porch, and both attic and basement for extra storage. The property features a standalone carriage house and is conveniently located within walking distance to the Village of Bellaire, where you can explore restaurants, breweries, and shops. Bellaire Public Schools are nearby, making this location ideal for engaging with the vibrant local community.
Highlights:
Pocket doors
Grand staircase
Dual fuel 6 burner stove
Listed by Dennis Irelan | Real Estate One
Highlights:
Pocket doors
Grand staircase
Dual fuel 6 burner stove
Original fireplace
Wrap-around covered front porch


















