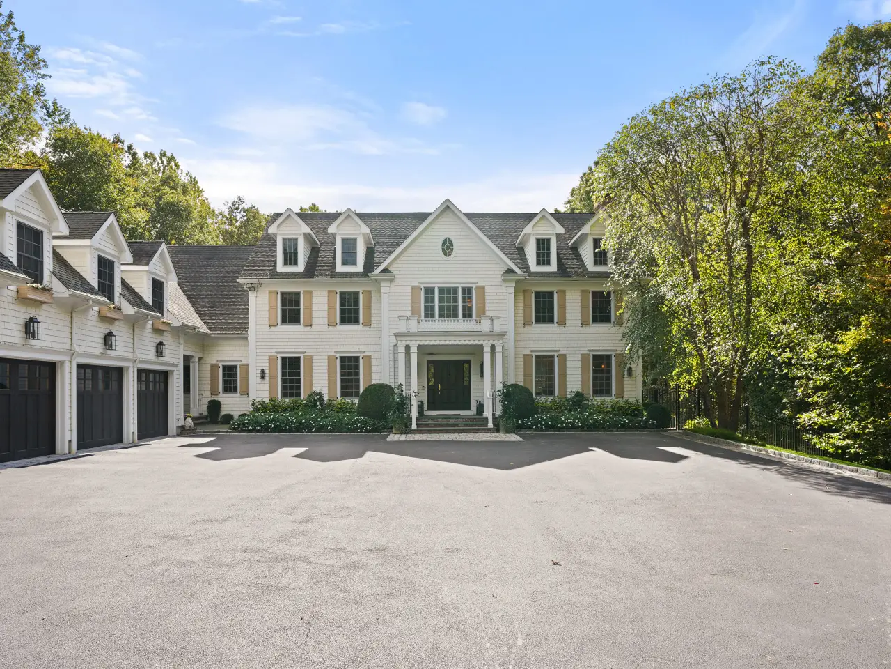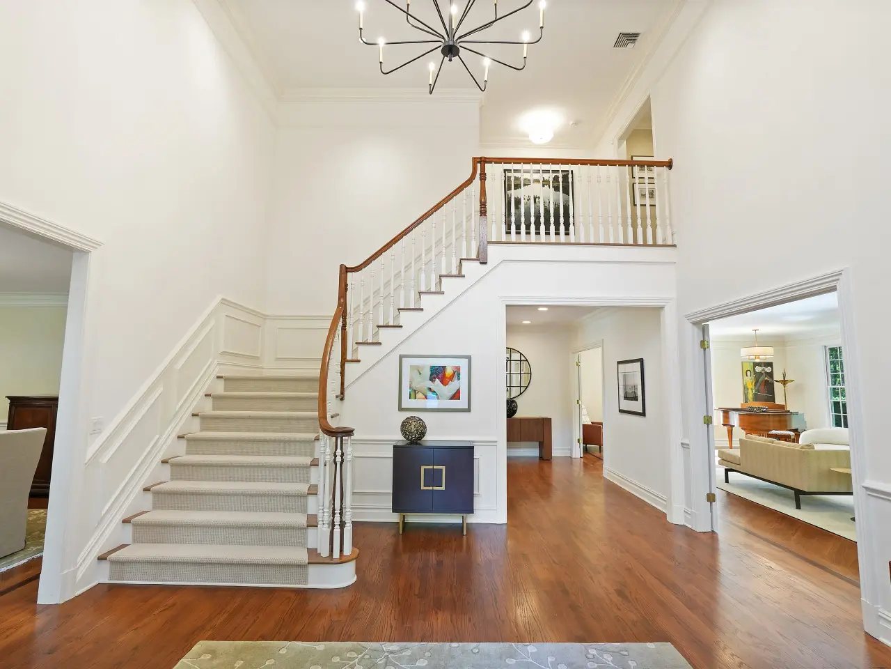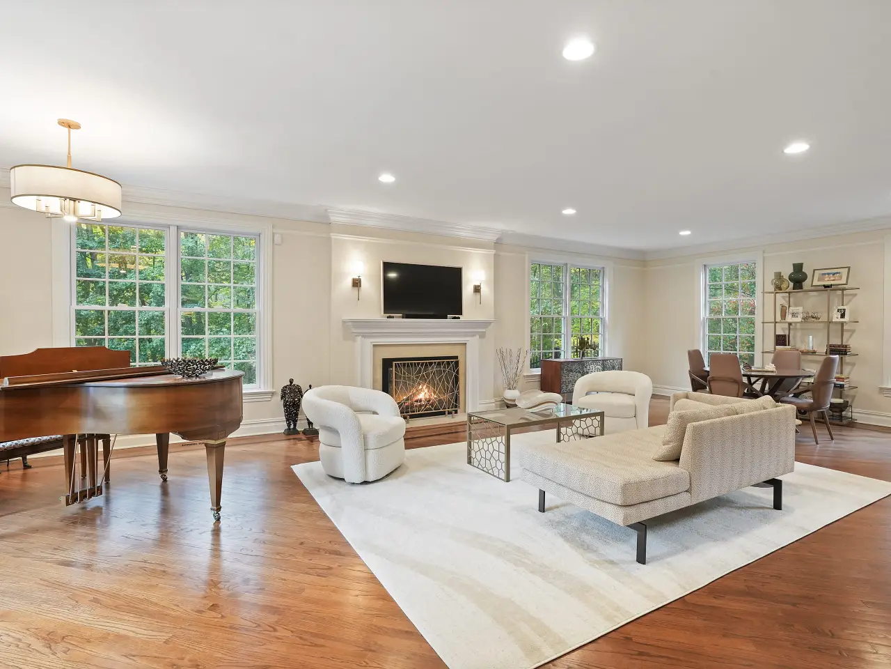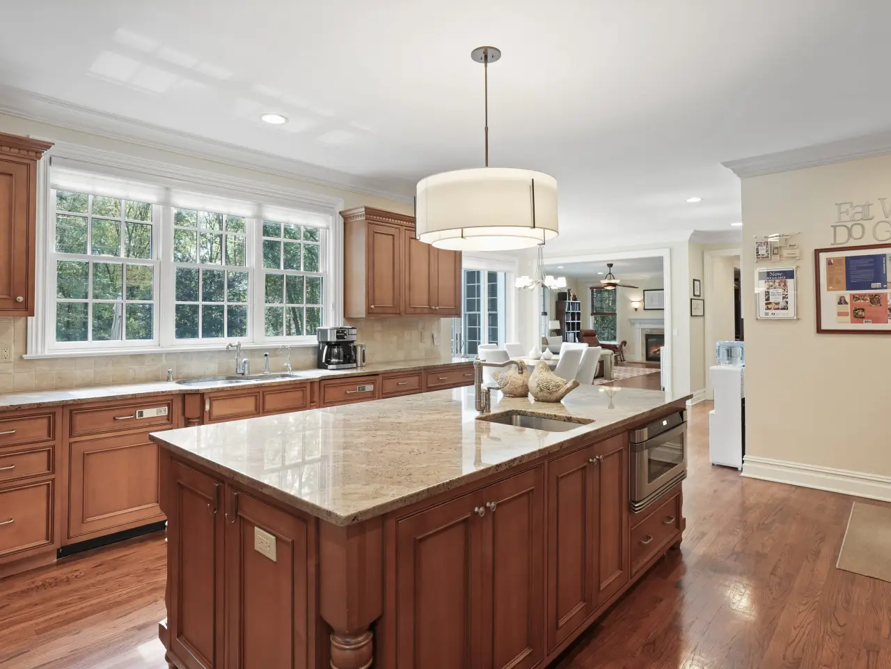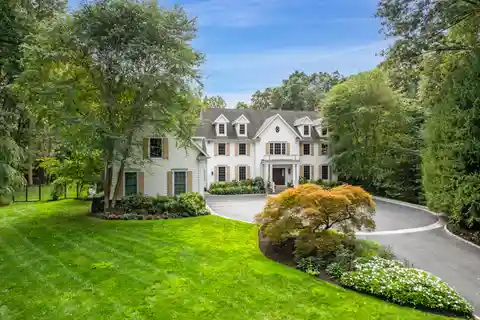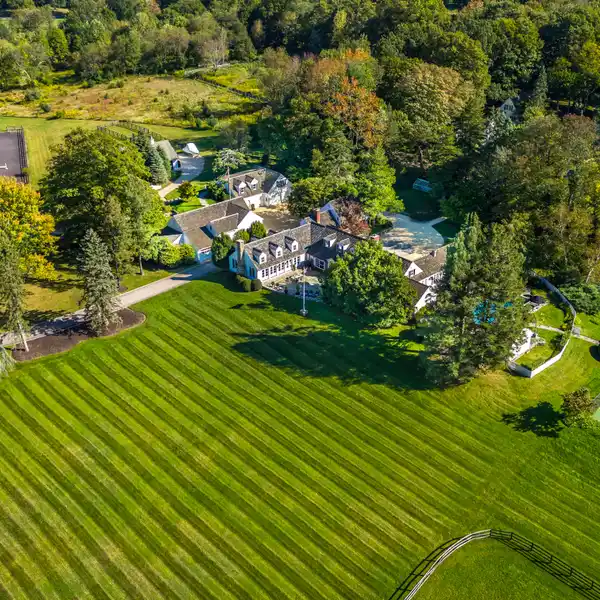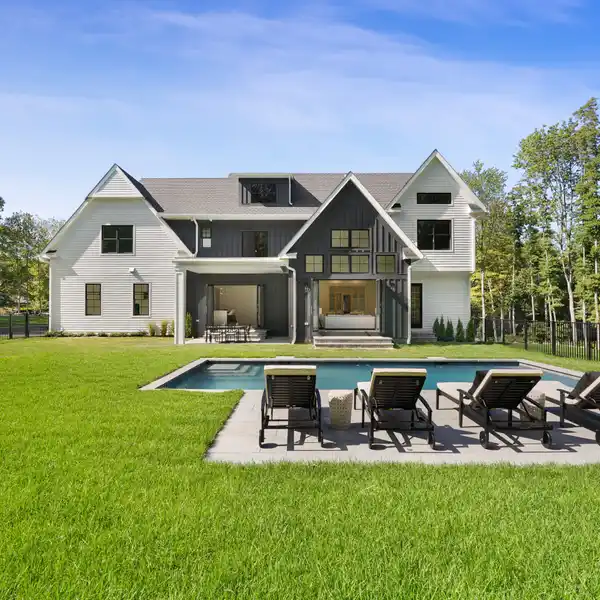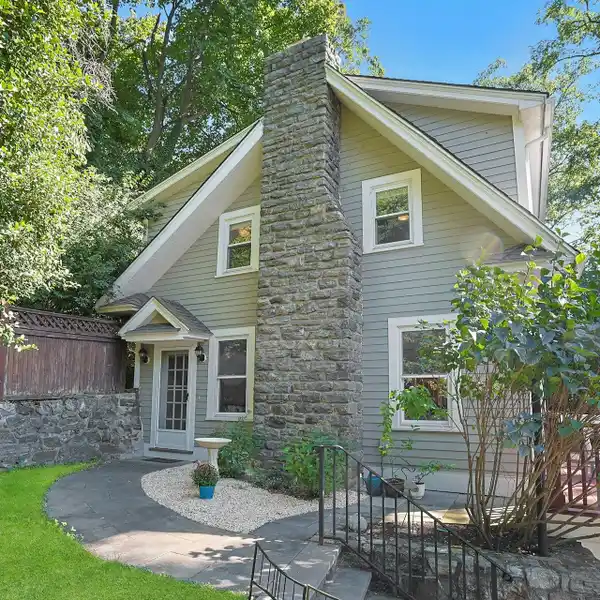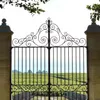Classic Colonial in a Premier Gated Community
38 John Cross Road, Mount Kisco, New York, 10549, USA
Listed by: Angela Kessel | Houlihan Lawrence
First time ever on the market! Spacious, immaculate and private, classic Colonial, with 5+ en suite bedrooms located in a premier gated community sitting on over six beautifully landscaped acres. Newly refinished saltwater pool and spa, expansive surrounding patio, outdoor kitchen, putting green, and gazebo create an idyllic backyard. The massive chef's kitchen is the heart of the home and was designed by the owner who is an illustrious cookbook author. It includes two of everything; double refrigerators, dishwashers, Sub-Zero drawers, new wall ovens, new Wolf gas cooktop and a large walk-in pantry. An inviting family room flows seamlessly from the kitchen, featuring one of three fireplaces. A butler's pantry leads to a spacious dining room just waiting for warm and wonderful gatherings. The main floor includes a flex room, with en suite bathroom and private entrance.The primary suite is impressive with a large sitting room/office, fireplace, French doors that lead to a balcony with expansive views, two walk-in closets and a spa bath. A bonus media room is perfect for family movie night. The fully finished walkout basement includes a gym, playroom, full bath, sauna and wine storage. The home was freshly painted and includes a new whole-house generator. This home is incredibly gracious with both formal and family spaces designed with an open flow for entertaining, and memorable celebrations. Moments to train and town and simply fabulous!
Highlights:
Newly refinished saltwater pool and spa
Expansive outdoor kitchen with putting green
Chef's kitchen designed by cookbook author
Listed by Angela Kessel | Houlihan Lawrence
Highlights:
Newly refinished saltwater pool and spa
Expansive outdoor kitchen with putting green
Chef's kitchen designed by cookbook author
Three fireplaces throughout
Butler's pantry
French doors leading to balcony with expansive views
Gym, sauna, and wine storage in walkout basement
New whole-house generator
Open flow for entertaining
Landscaped six-acre property

