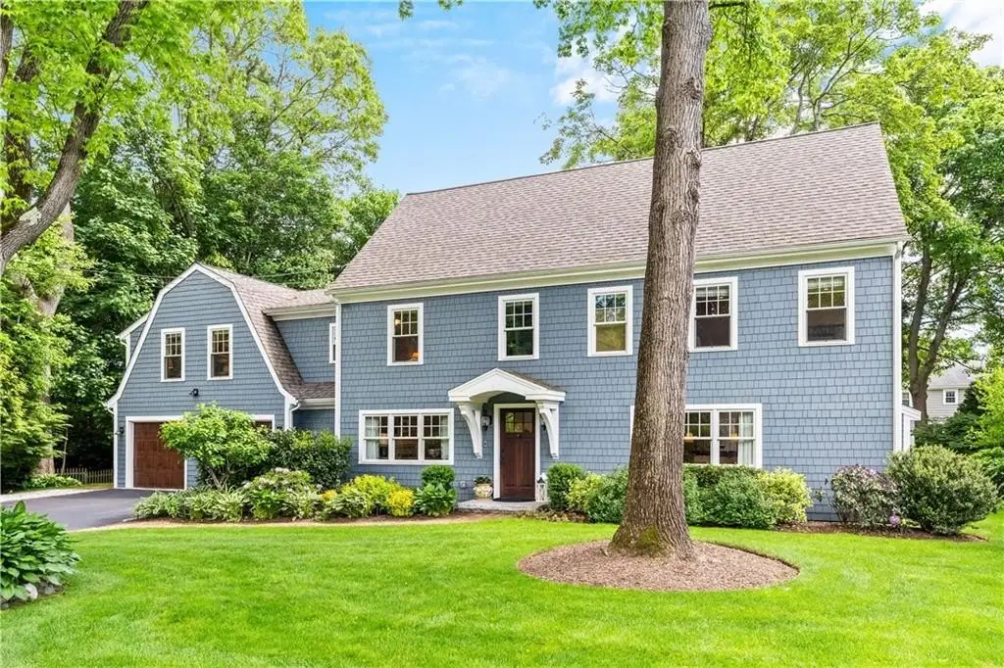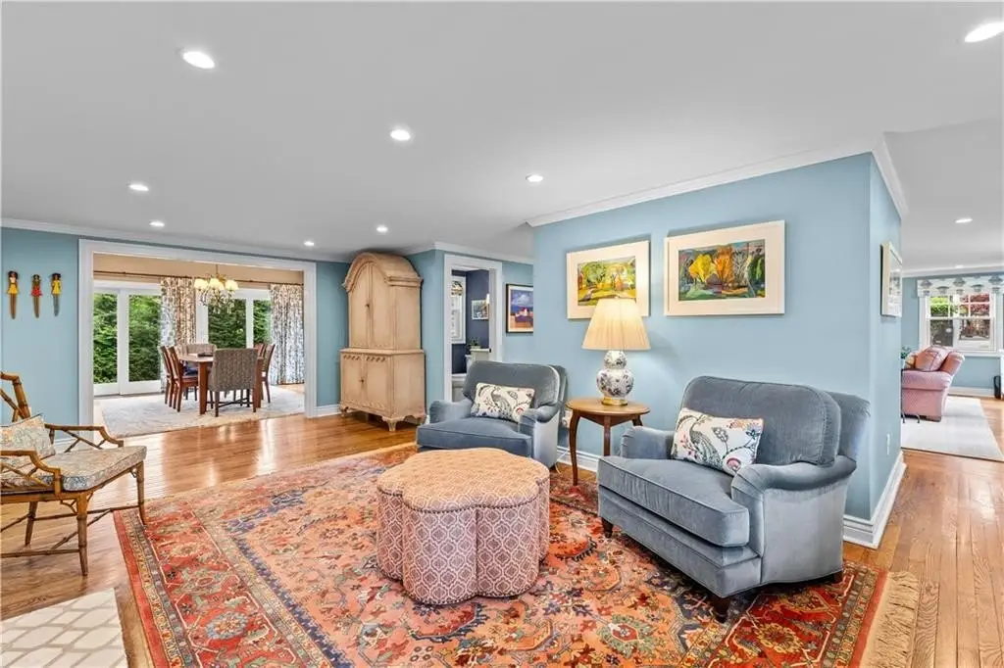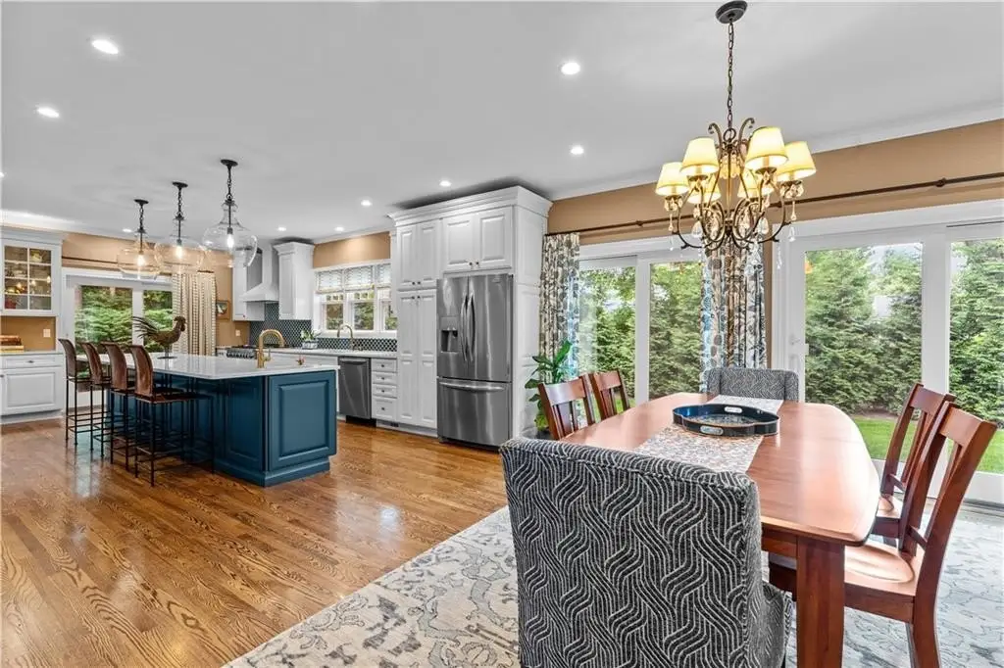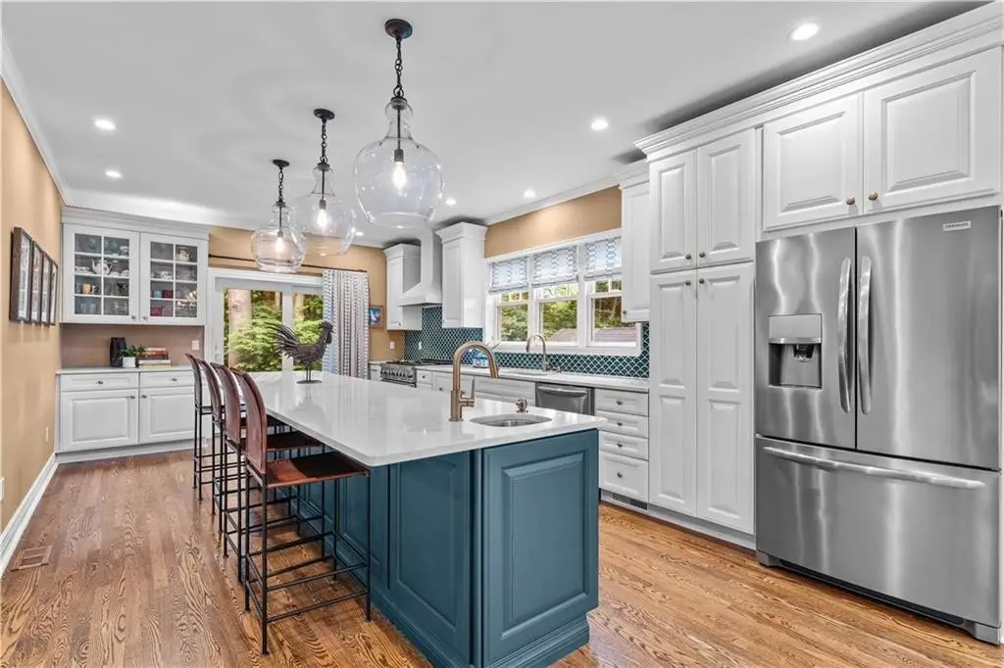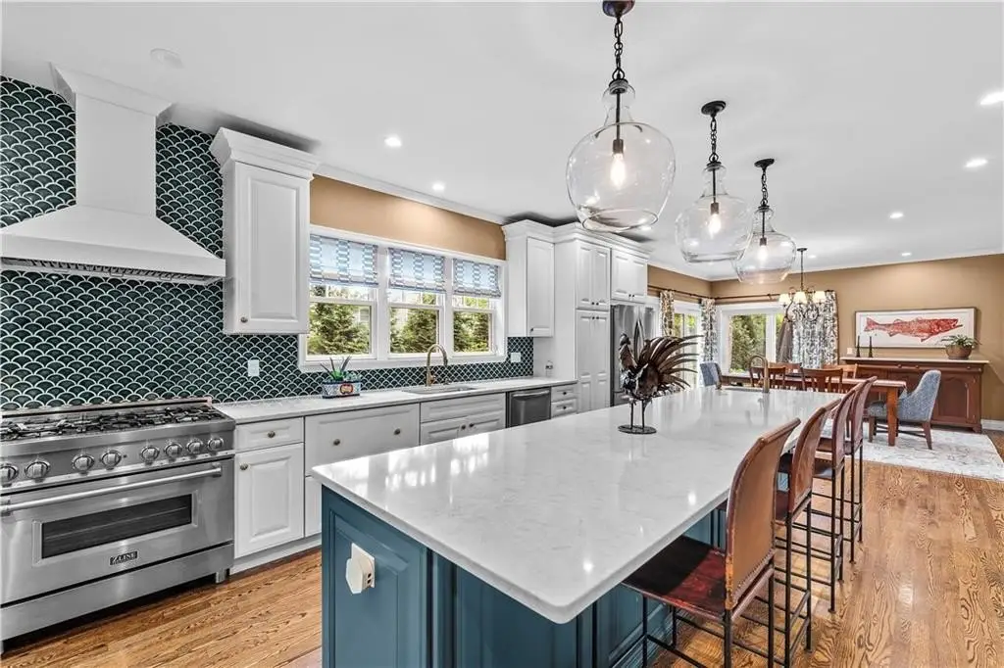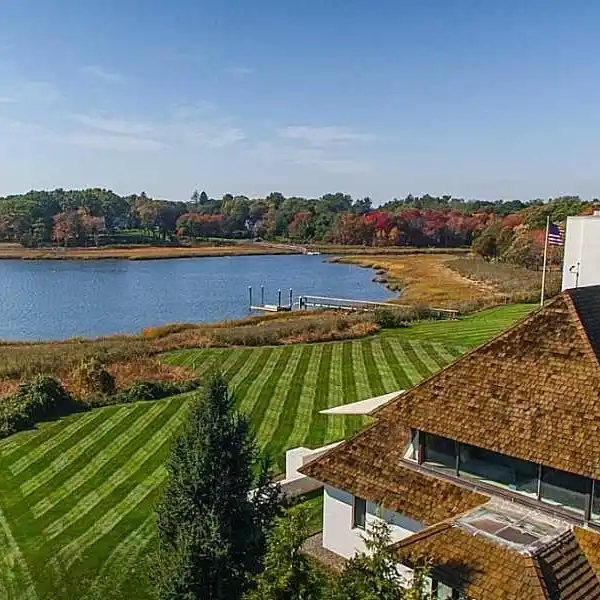Phenomenal Nayatt Colonial
36 Ferry Lane, Barrington, Rhode Island, 02806, USA
Listed by: Eddie Rayden | Residential Properties Ltd.
This phenomenal Nayatt Colonial fully renovated in 2019 and elegantly enhanced since is tucked away in one of Barrington's most desirable areas and a stone's throw to the gorgeous Mathewson Road waterfront, blue-ribbon Nayatt School, Barrington Beach and a short drive to the RI Country Club. This ultra-functional abode with the utmost style includes the finest finishes from crisp crown moldings, bespoke drapery and warm hardwood floors to a mudroom with large custom storage cabinets, a delightful fireplaced family room and a large formal living room. The spacious chef’s kitchen with high-end appliances, stone counters, a hooded range, and a huge center island with a second sink is open to the bright dining area that offers multiple sliders out to the brick patio and backyard with mature trees and two storage sheds. Upstairs, the primary suite enjoys well-appointed, expansive walk-in closets and an ensuite bath with a dual-sink vanity. Down the hall, 4 more generous bedrooms boast walk-in closets, while 2 additional full baths and a convenient large laundry room round out the sleeping quarters. The finished 3rd level proves perfect for a play space, gym, office, or guest room and an additional storage room is also accessible. Some of the recent updates include a new driveway, exterior paint, whole house generator, complete wi-fi lawn irrigation system and gutter leaf guards.
Highlights:
Custom cabinetry
Stone counters
Fireplaced family room
Listed by Eddie Rayden | Residential Properties Ltd.
Highlights:
Custom cabinetry
Stone counters
Fireplaced family room
Chef’s kitchen
Expansive walk-in closets
Ensuite bath with dual-sink vanity
Brick patio
3rd level play space
Gym
Whole house generator
