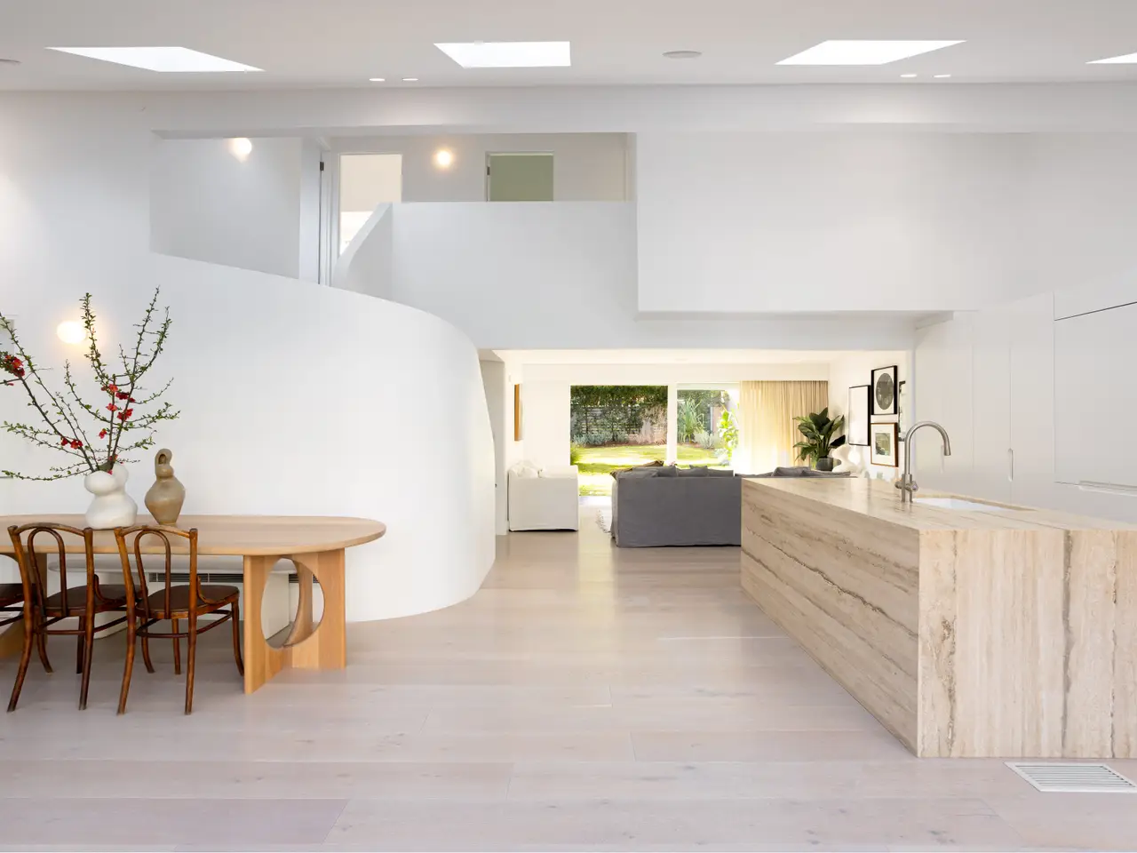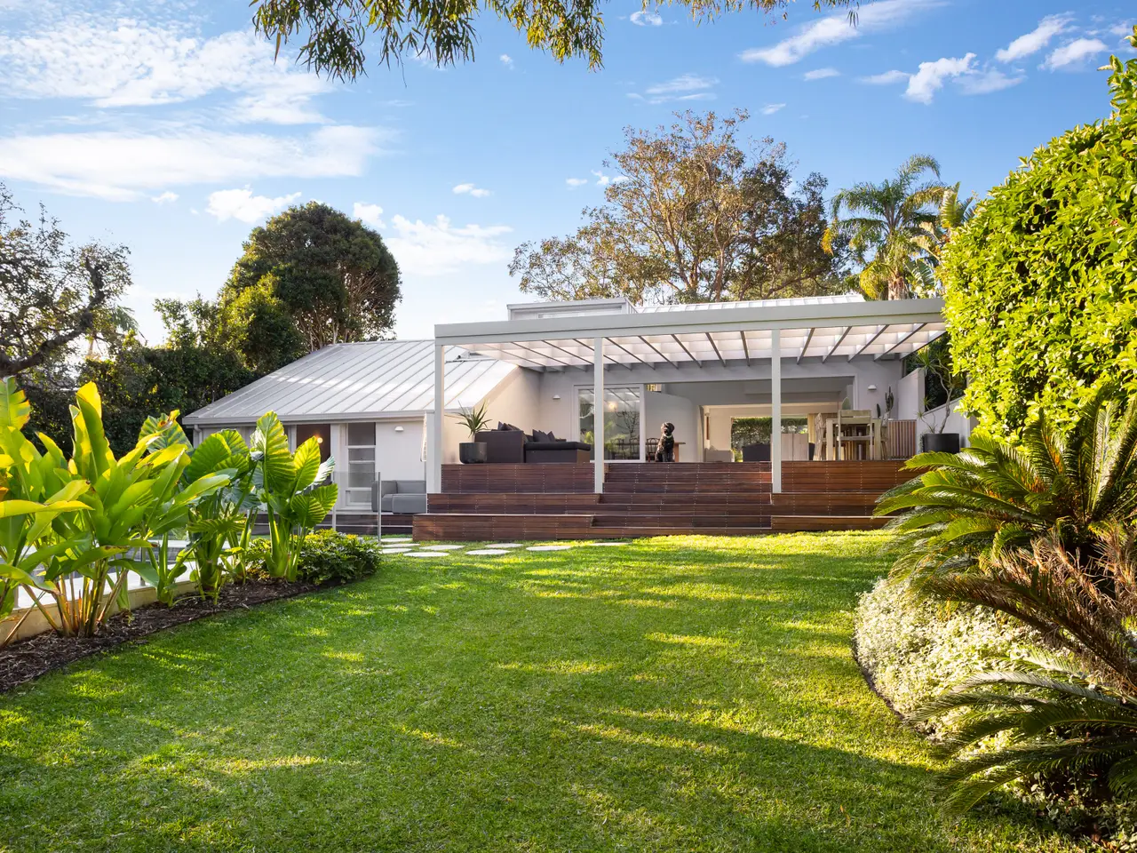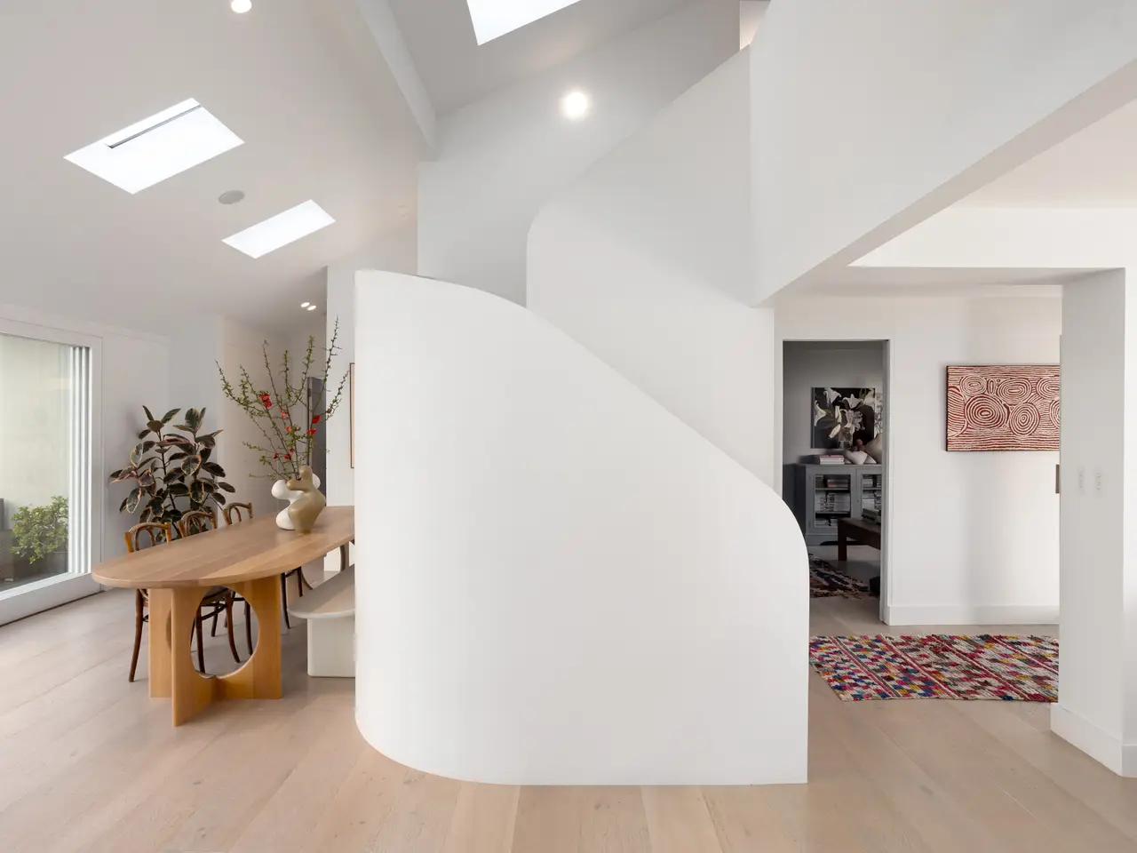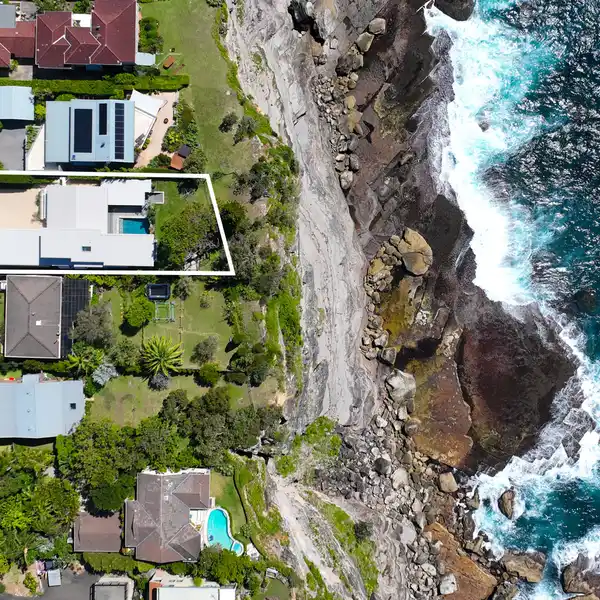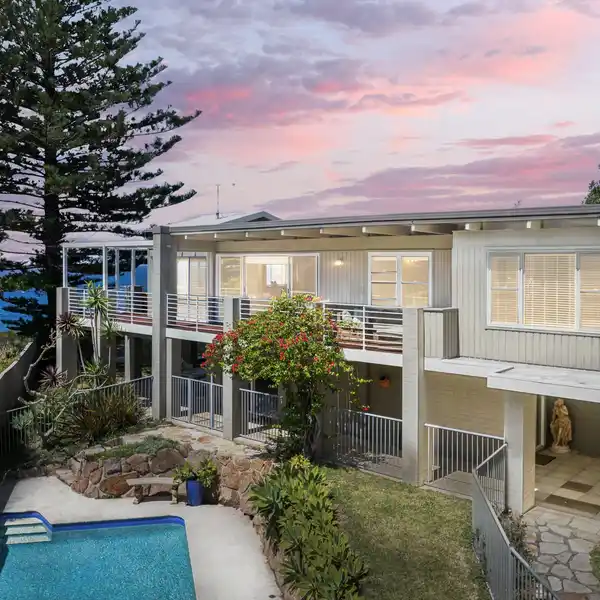Residential
35 Bareena Road, Avalon Beach, NSW, 2107, Australia
Listed by: Veronica Allen | Belle Property Australia
Nestled in the exclusive dress-circle of North Avalon, just moments from the beach this architecturally designed residence is a masterclass in contemporary coastal elegance. Set on an expansive 835sqm with a prized north-facing aspect, the home is framed by lush, private gardens and a striking wide frontage that instantly impresses. From the moment you enter you're greeted by refined craftsmanship and thoughtful design – from the sculptural curved staircase to soaring angled ceilings with thoughtfully positioned skylights. Every detail in this designer sanctuary is crafted to maximise natural light and flow, creating a tranquil yet sophisticated retreat in one of Avalon's most coveted locations. The heart of the home is a generous open-plan living area, where custom joinery and bespoke lighting elevate spaces. The designer kitchen, both aesthetic and functional features silver travertine benchtops, integrated Fisher & Paykel and AEG appliances, and a Zip hydro tap. Upstairs, three spacious bedrooms bask in natural light, each with custom joinery and ducted climate control, while the master suite also features climate control, a marble tiled ensuite with underfloor heating, and a private poolside deck alongside a light-filled home office. Outside, the property unfolds into a resort-style oasis, with hardwood decks and an outdoor kitchen framed by stunning landscaped gardens and a level lawn. A salt-chlorinated pool, edged in travertine, anchors the private retreat, while versatile spaces including a media room and flexible studio. This home marries architectural precision with the effortless charm of coastal luxury. - Designer kitchen with travertine benchtops, AEG appliances, Zip hydro tap. - Striato vein cut travertine benches in kitchen, living and bathrooms. - Brushed platinum Astra Walker tapware. - Fullly ducted climate control throughout - Custom designed lighting, including bespoke American oak uplights in bedrooms and European designer feature lights in entrance and living room. - Zetr architectural electrical switches. - Integrated sound / speaker system in living room and outside deck. - Separate media / TV / cinema / reading room. - Custom built outdoor BBQ, marine grade stainless steel with under bench. storage. - Outdoor kitchen, hardwood decks, curated gardens, level lawn. - Salt-chlorinated pool with travertine surrounds, northern aspect. - Custom built art studio fitted with benches, sink, underfloor heating. Flooded with natural light, separate entrance. - Double lock-up garage, ample off-street parking. Disclaimer: Whilst all care has been taken to ensure accuracy in the preparation of the particulars herein, no warranty can be given, and interested parties must rely on their own enquiries.
