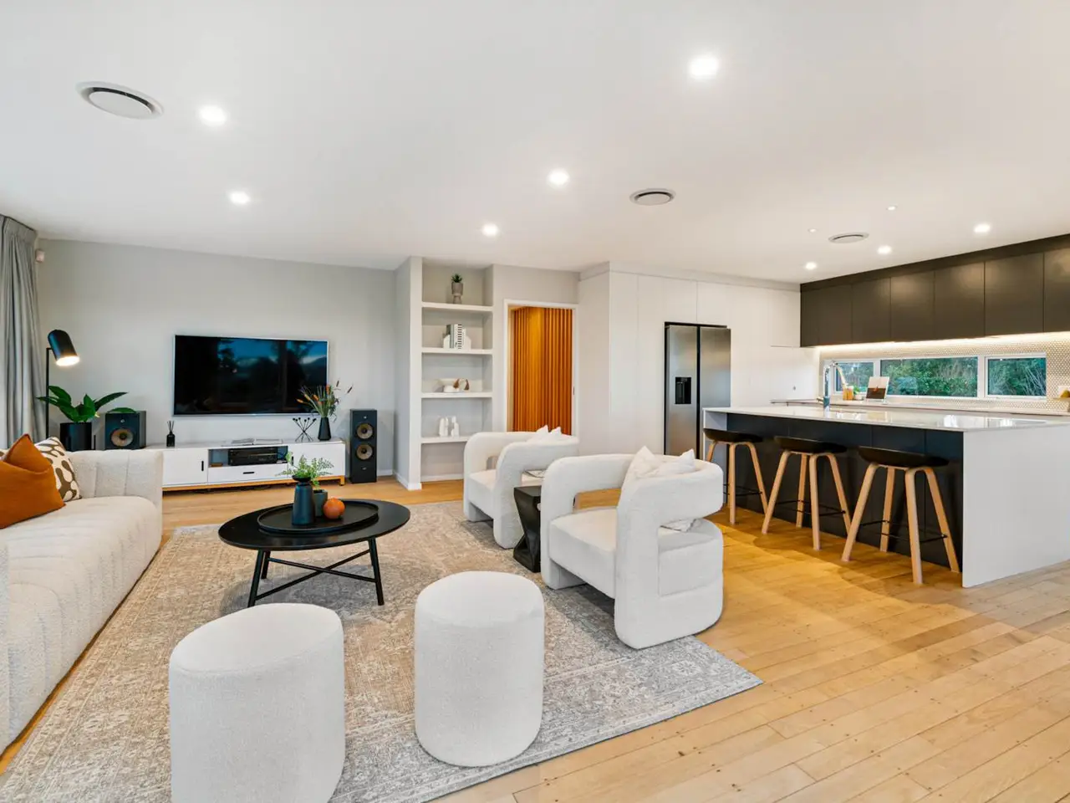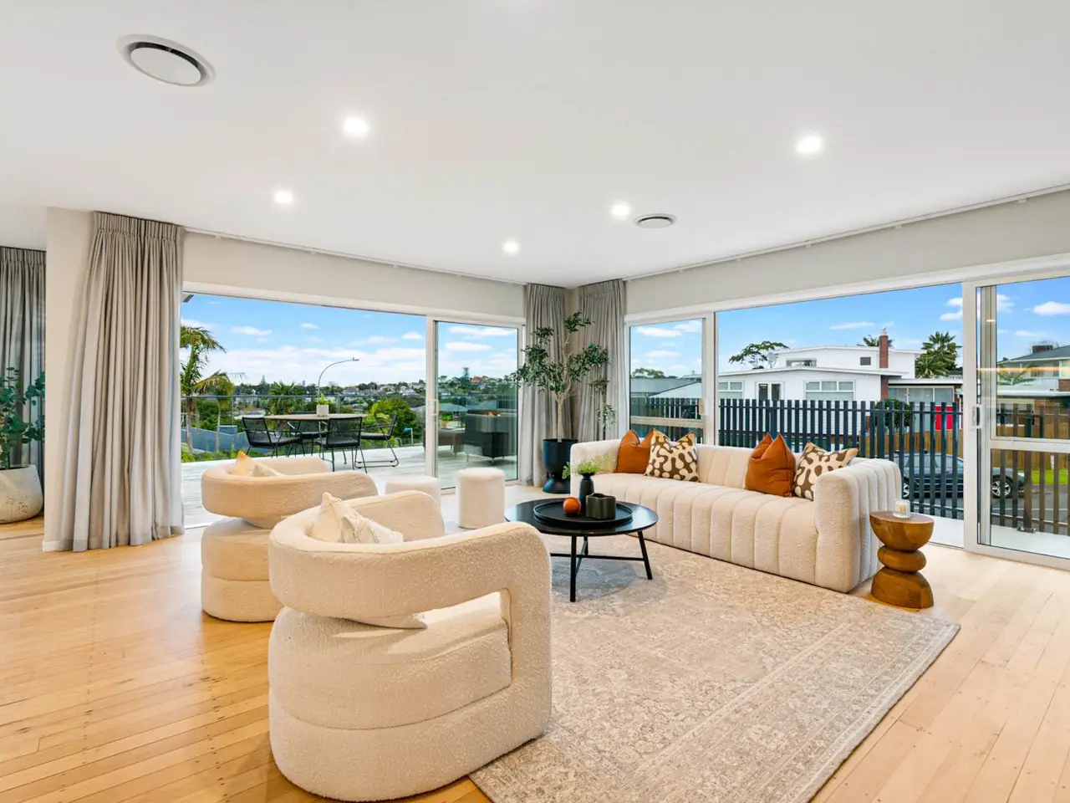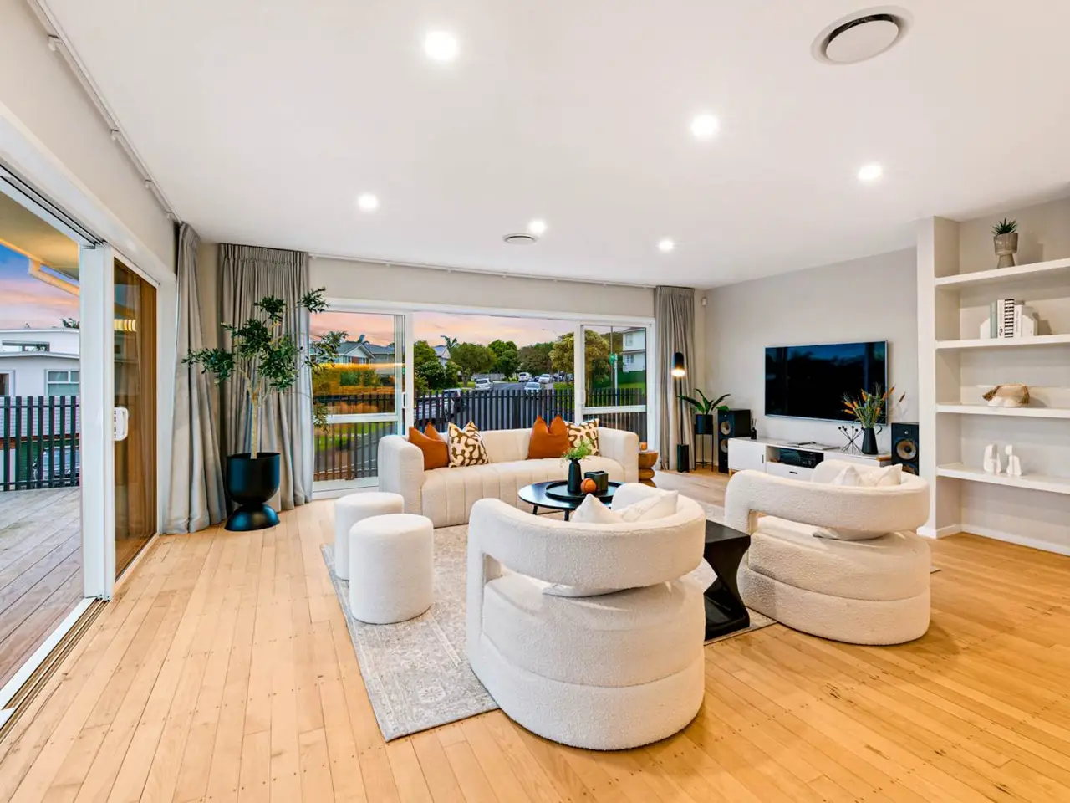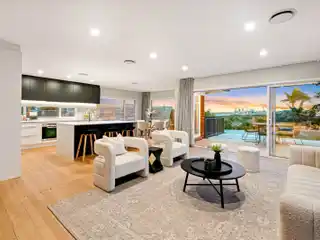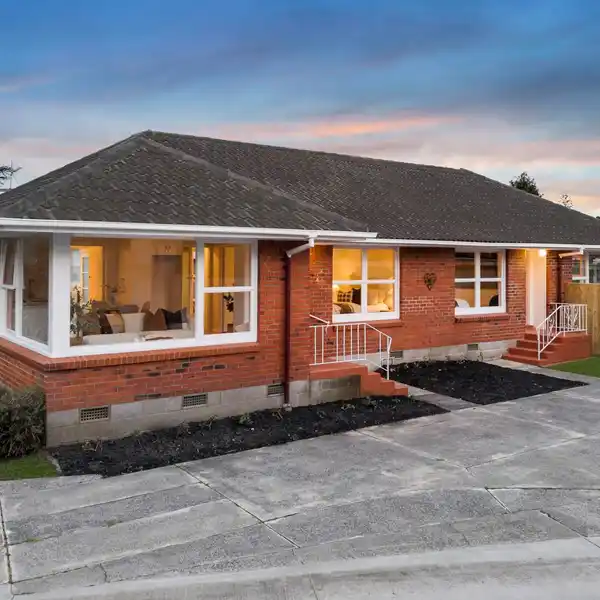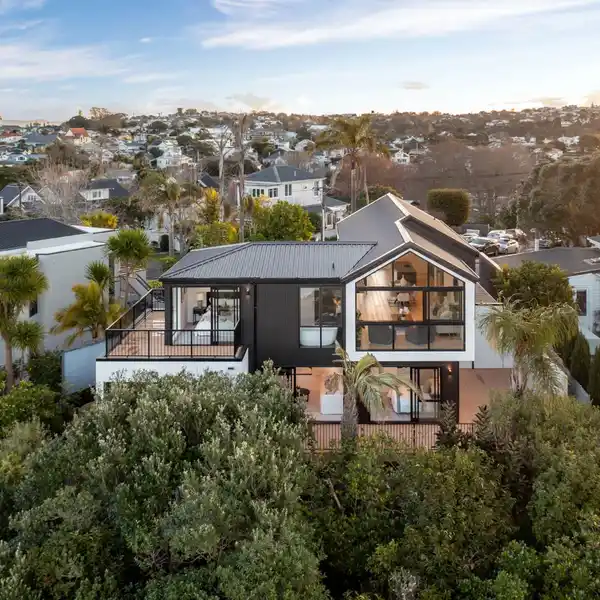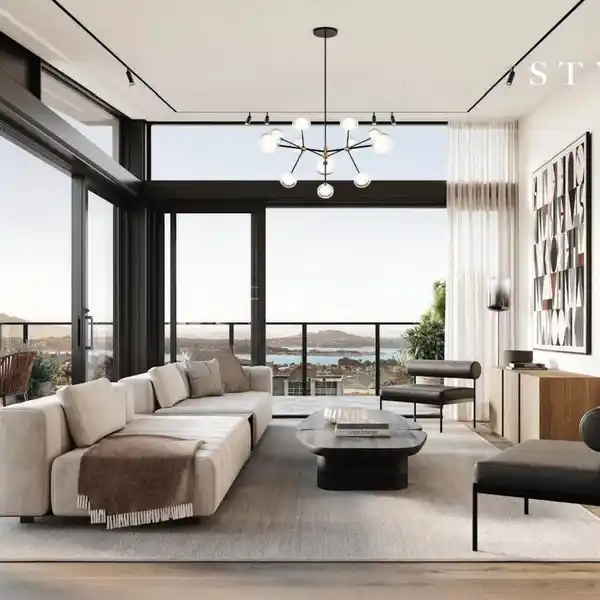This Imposing Home Is Resplendent in Its Magnitude
10 Fowler Street, Auckland, Auckland, 0627, New Zealand
Listed by: Su Mobley | Barfoot & Thompson
Minutes from State Highway One, cafes, reserves, and sought-after Northcote schools, this imposing home is resplendent in its magnitude and elevation. The gentle and effortless approach is contrary to your first encounter with this substantial and purposeful property. Architecturally designed to ensure that the occupants have their sights firmly focused on the endless city vista whether they’re busy preparing breakfast or sat enjoying a movie – day or night the outlook is mesmerising. The 320m² interior is equally impressive and has been completely remastered, a total renovation with no expense spared. A voluminous open plan living room showcases a bespoke luxury kitchen with floor to ceiling cabinetry and perfectly positioned island, clean uncluttered smooth surfaces accompanied with atmospheric lighting and high-tech appliances; set the tone for the lifestyle that this home affords. Warmth radiates throughout courtesy of the light timber tones of the original Tawa floor and walls of double-glazed retracting glass on two aspects leading out to a wrap-around deck beautifully framed with glass and sculptural balustrade. Your guests will remain steadfast whilst enjoying the uninterrupted immediacy of breathtaking city views. And that’s not all, 10 Fowler Street has the additional benefit of a second living area currently being enjoyed as a media room and the six double bedrooms and two contemporary bathrooms are ideal for guests who don’t want to leave the hospitality of this playful home. An abundance of private parking with an oversized integral double garage with large storage/workshop area is ideal for a craftsman, engineer or sports loving enthusiast. Plus, off road parking and enough room for a beloved boat or motorhome. Deadline sale: Closes on Wednesday 30 July 2025 at 1:00PM (unless sold prior)
Highlights:
Bespoke luxury kitchen with floor-to-ceiling cabinetry
Double-glazed retracting glass walls leading to wrap-around deck
Voluminous open plan living room
Listed by Su Mobley | Barfoot & Thompson
Highlights:
Bespoke luxury kitchen with floor-to-ceiling cabinetry
Double-glazed retracting glass walls leading to wrap-around deck
Voluminous open plan living room
Six double bedrooms and two contemporary bathrooms
Oversized integral double garage with large storage/workshop
Endless city vista from multiple areas
Media room for entertainment
Atmospheric lighting and high-tech appliances
Light timber tones of original Tawa floor
Private parking with space for boat or motorhome



