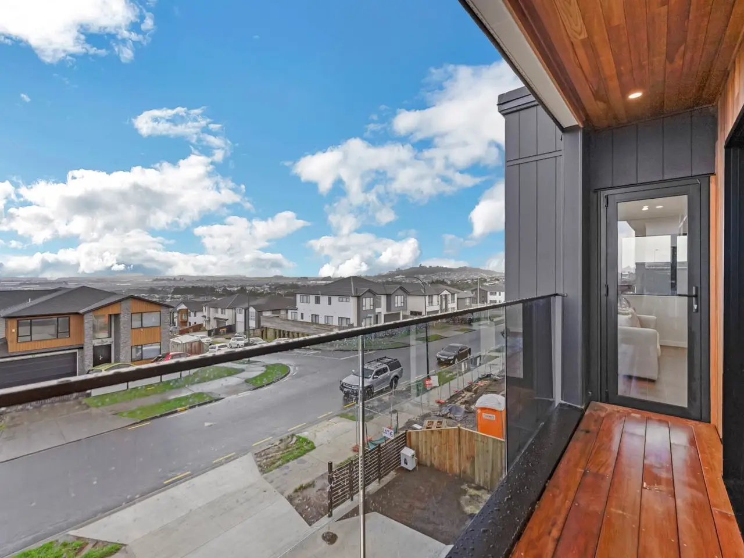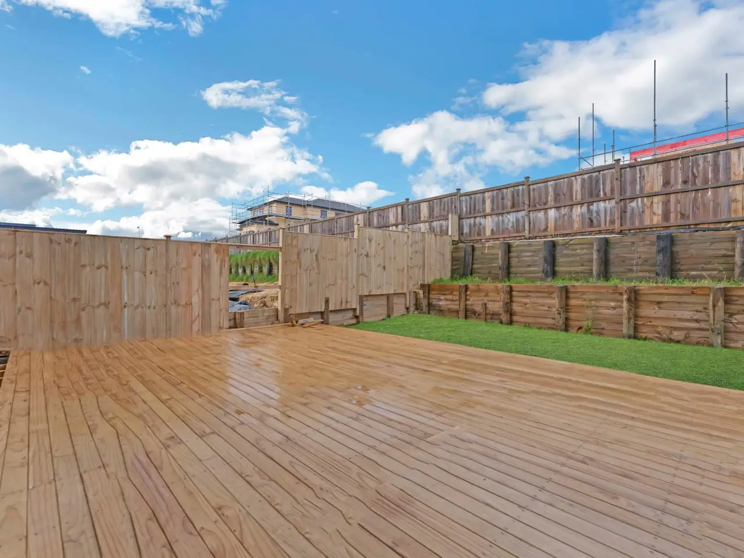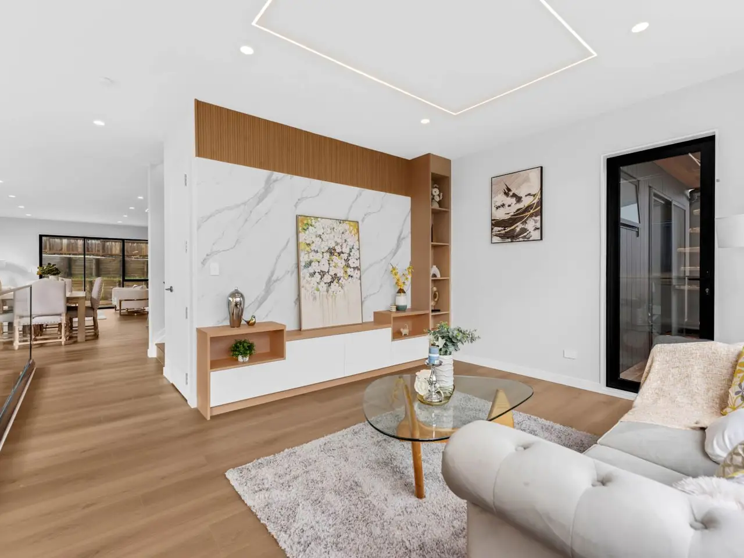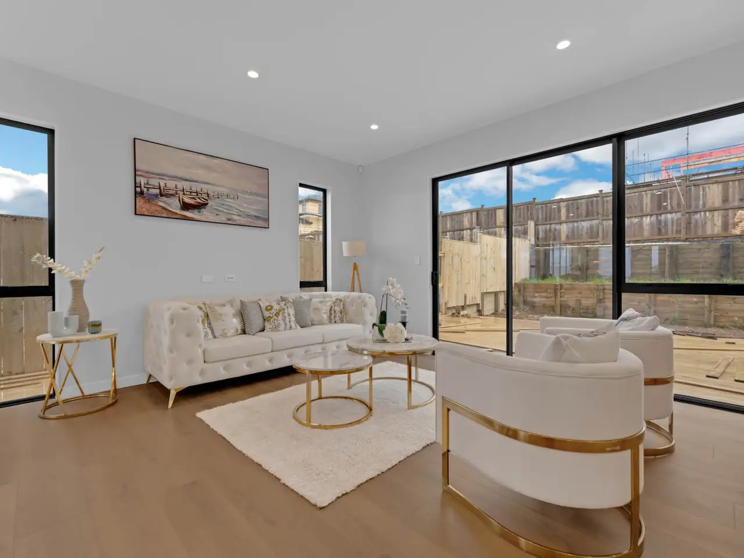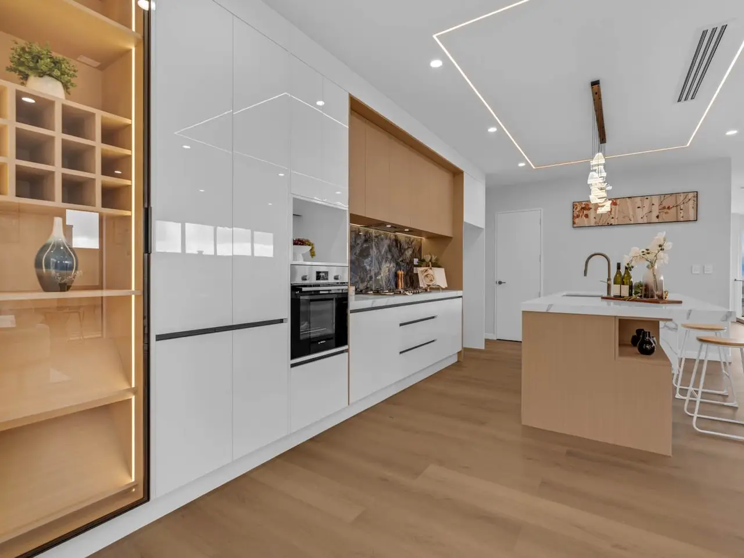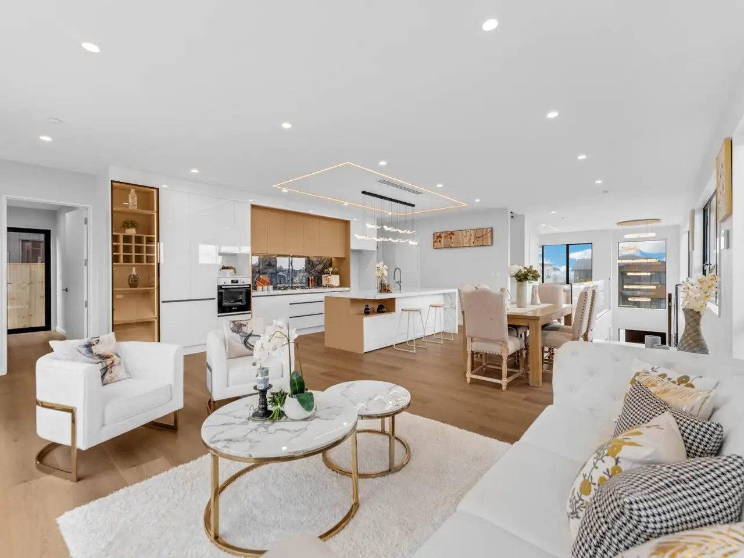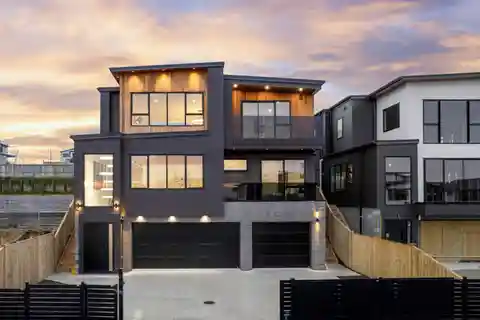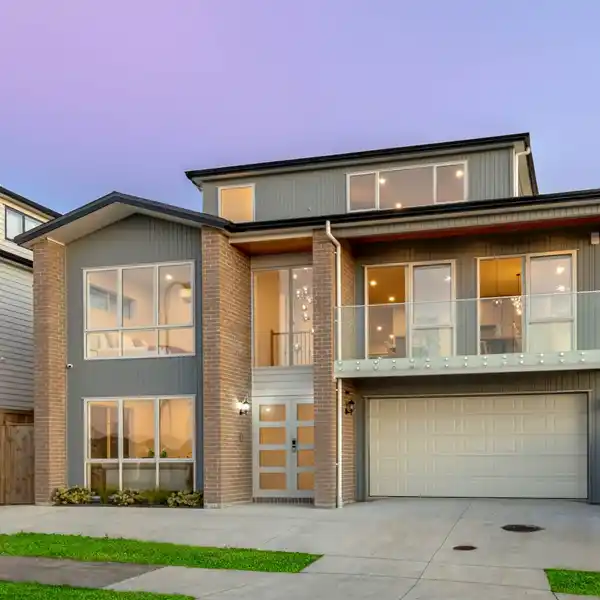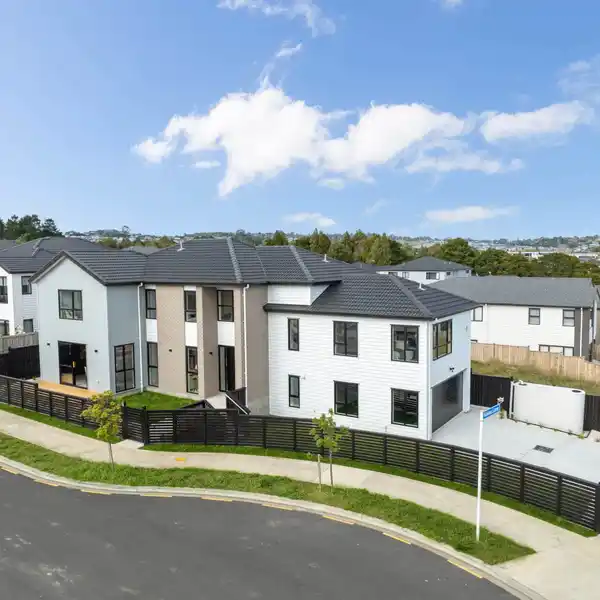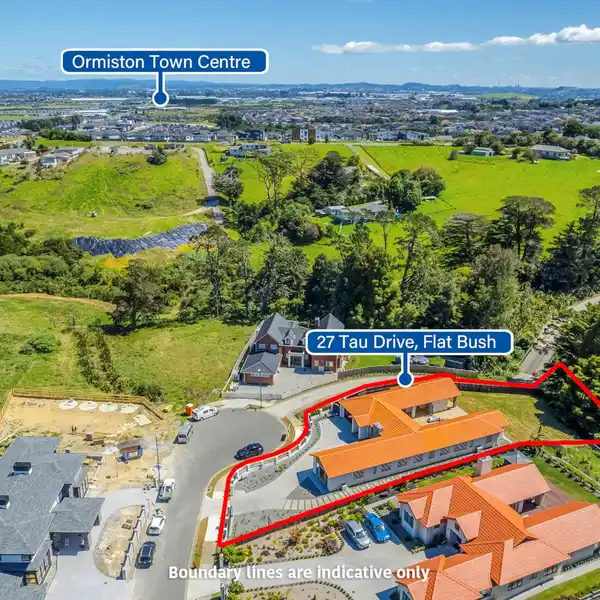Residential
12 Tamure Road, Auckland, Auckland, 2019, New Zealand
Listed by: Linda Tieu | Barfoot & Thompson
Are you searching for a place that combines luxury, convenience, top school zones, stunning views, and true comfort? Stop your search right now - your dream home is here!Welcome to the Ultimate Family Retreat!Step through the grand entrance and be captivated by generous formal and family lounges, a designer kitchen with panoramic views, and endless accommodation options - perfect for large families, guests, or even a private granny flat setup!Key Features• Parking Galore: Got lots of cars? No problem! Enjoy heaps of parking outside and secure internal parking behind electric gates.• Spacious Living: An impressive floor area of approx. 406m², set on a generous 435m²(mol) section.• 7 Bedrooms & 6.5 Bathrooms: Including 5 luxurious master ensuites, each with its own walk-in wardrobe - space and privacy for everyone!• Endless Living Areas: 4 living rooms, a dining room, and a stylish wet bar - ideal for family time or entertaining guests.• Flexible Accommodation: Private area with 3 bedrooms, 2 bathrooms (1 ensuite), kitchen, and living room - perfect for extended family or guests.• Top School Zones: Zoned for some of the area’s most sought-after schools - give your children the best start!• Triple Internal Garage: Plus separate laundry • Prime Location: Close to shops, parks, supermarkets, and Ormiston Town Centre - everything you need is at your doorstep!Why Settle for Ordinary When You Deserve the Best?This exceptional, brand new home is ready to welcome you with open arms. Whether you have a big family, love entertaining, or want space for everyone to spread out - you’ll feel truly special here.Opportunities like this don’t come along often!Book Your Private Viewing or Join Us at Our Next Open Home! Tender: Closes on Friday 8 August 2025 at 4:00PM (unless sold prior)
Highlights:
Custom kitchen with panoramic views
5 luxurious master ensuites with walk-in wardrobes
Stylish wet bar for entertaining
Listed by Linda Tieu | Barfoot & Thompson
Highlights:
Custom kitchen with panoramic views
5 luxurious master ensuites with walk-in wardrobes
Stylish wet bar for entertaining
Private granny flat setup
Triple internal garage
Generous formal and family lounges
Spacious living area of approx. 406m²
Top school zones
Secure internal parking behind electric gates
Prime location near amenities

