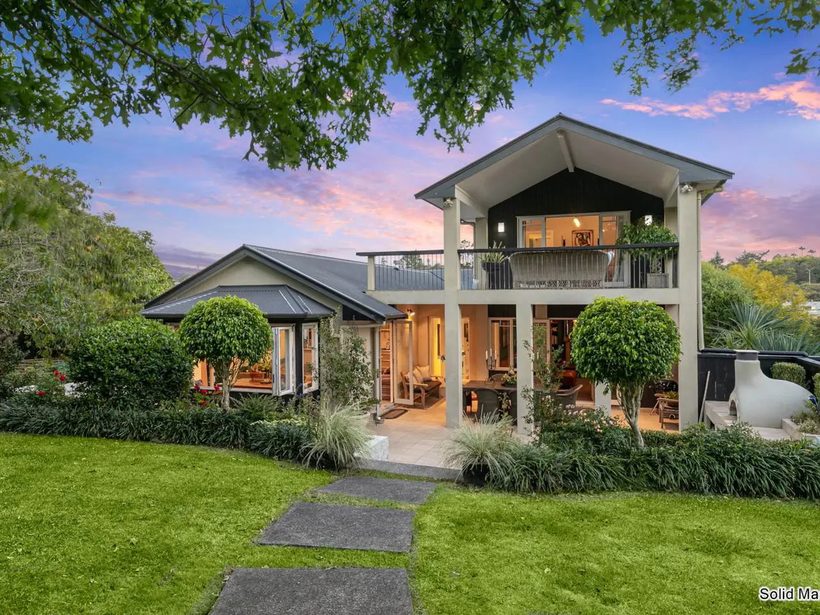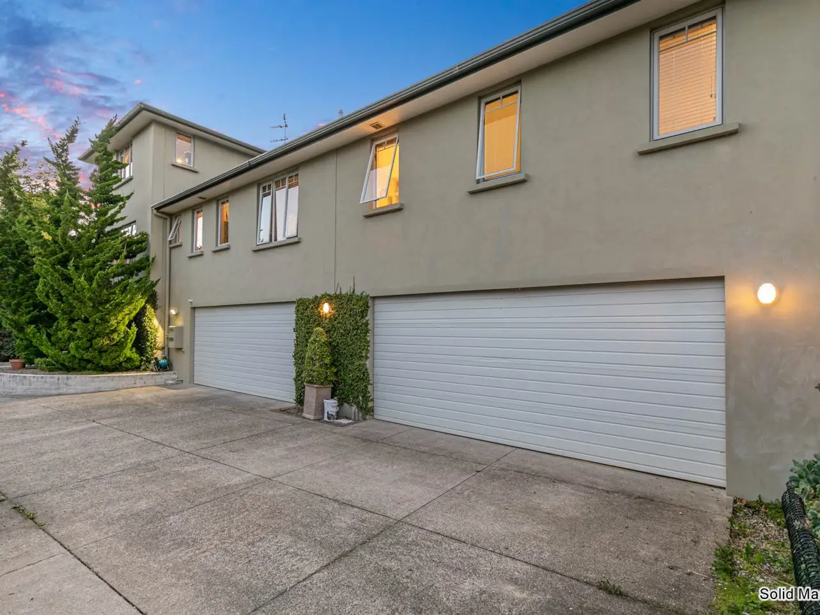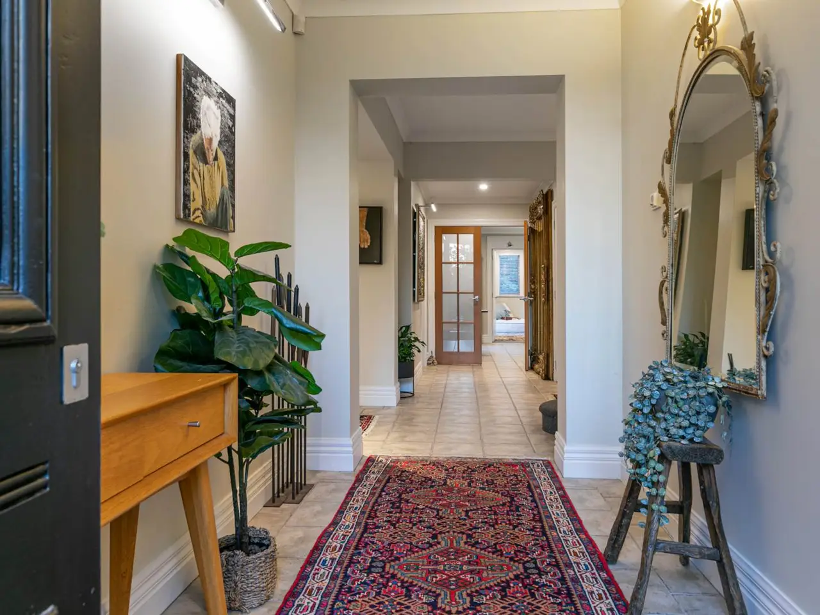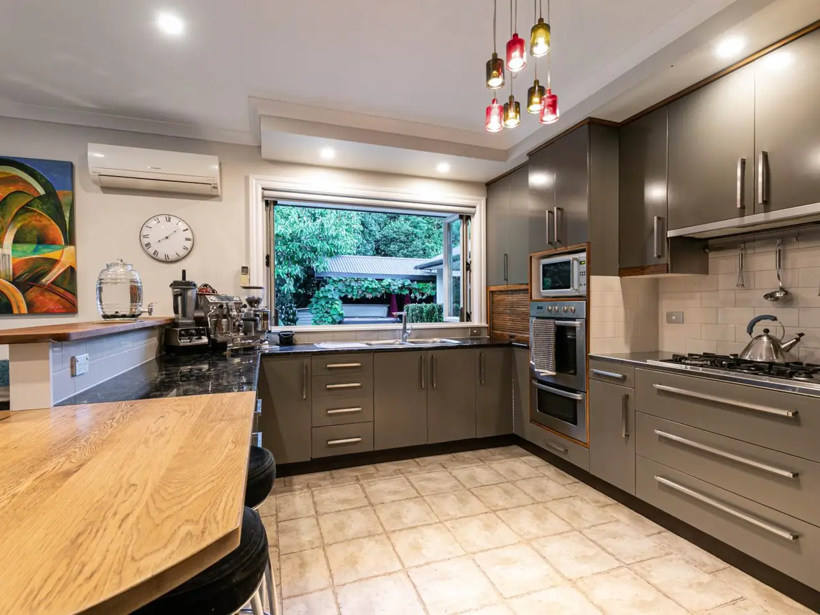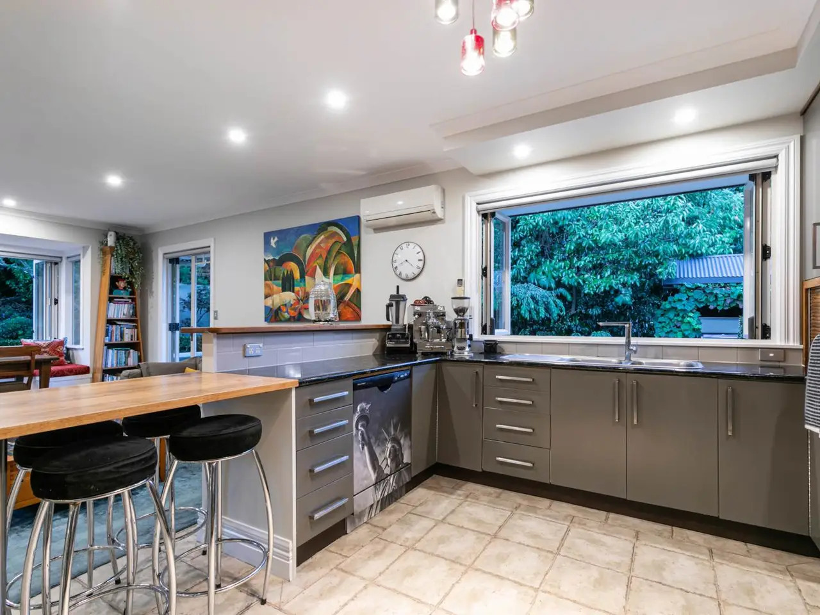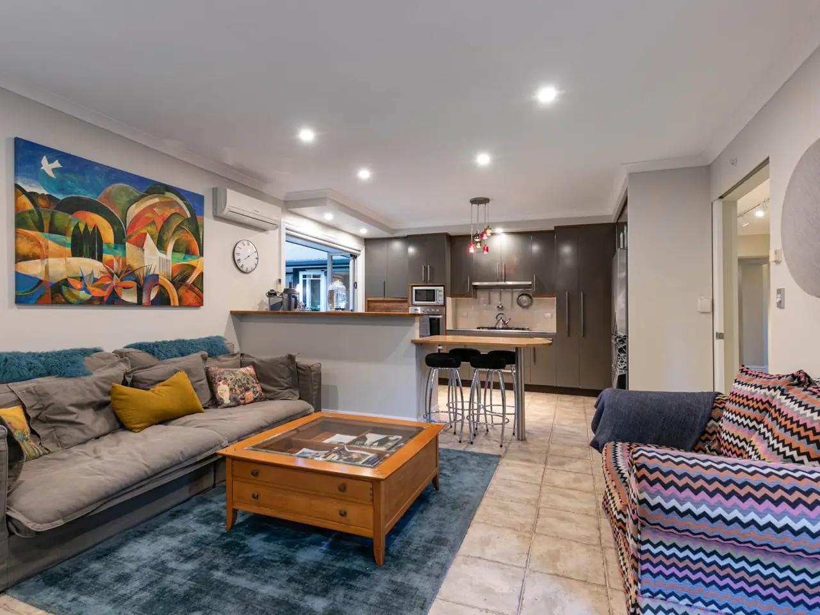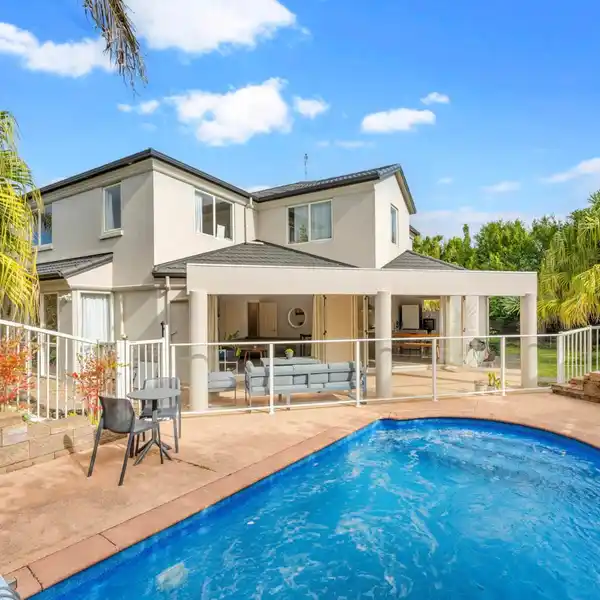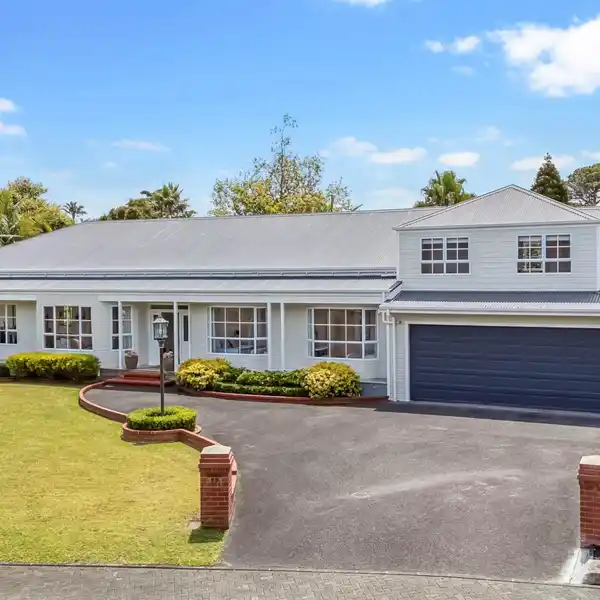Residential
44 Isobel Road, Auckland, Auckland, 0632, New Zealand
Listed by: Annie Yong-Mewburn | Barfoot & Thompson
Your senses will be heightened the moment you experience 44 Isobel Road in Greenhithe set on a section of approx. 1062m2 (more or less) where solid craftsmanship meets the best in family living.Discerning buyers need to take a closer look. Situated in one of Old Greenhithe’s admired streets, this substantial property retains an excellent sense of privacy with mature and well established gardens including fruit trees, pear, lemon and mandarin.Distinctly international flavours define this beautiful home which exudes stylish sophistication with a European influence and every aspect has been carefully finished with attention to detail, elegantly presented and designed for seamless indoor / outdoor family living and entertaining with space and light prevalent throughout.As you enter through the double heighted entrance door you will appreciate the scale of this home with the ground floor having underfloor heating and the high ceilings add volume.This home has been built for life’s many chapters offering 5 bedrooms, 3 large bedrooms are on the ground floor. One with an ensuite and another with a semi ensuite, plus a guest powder room. Two bedrooms and bathroom can easily be configured as a self contained guest wing, ideal for elderly parents, teenagers craving space. A thoughtfully designed area with separate access, a breakfast nook and walk in wardrobe.Enjoy tranquil living in the cosy separate lounge, which is currently home to the much cherished baby grand piano, relaxing by the open fire in the winter months or move to the cabana spa area and cook your own home made pizza on the pizza oven and entertain in the outdoor covered area.At its heart is the warm family kitchen ideal for hosting family and friends, a real sense of enjoyment with the flow outside to the covered courtyard.The master bedroom on the second floor along with its private rooftop deck is the perfect retreat after a busy day’s work, with a further 5th bedroom sharing the semi ensuite.For the car enthusiasts there is the four car garaging plus off street parking for all the big boys toys with additional workshop space. Not forgetting a rumpus/gym or 6th bedroom, so many options to suit everyone. Even room to add a swimming pool.There is only one way to truly appreciate and understand the quality of this well constructed solid family home and that is to come along and see for yourself. An unparalleled lifestyle for multi-generational families, entertainers and discerning buyers seeking space and privacy.Greenhithe is one of North shores most sought after communities known for its village atmosphere, boutique local pub and lush green spaces. Easy access to the motorway and local transport.Call us now for a private viewing. Deadline sale: Closes on Thursday 21 August 2025 at 2:00PM (unless sold prior)
Highlights:
European-influenced design
Underfloor heating on ground floor
Cabana spa area with pizza oven
Listed by Annie Yong-Mewburn | Barfoot & Thompson
Highlights:
European-influenced design
Underfloor heating on ground floor
Cabana spa area with pizza oven
Private rooftop deck
Four-car garaging
Mature gardens with fruit trees
Separate guest wing
High ceilings add volume
Family kitchen with covered courtyard flow
