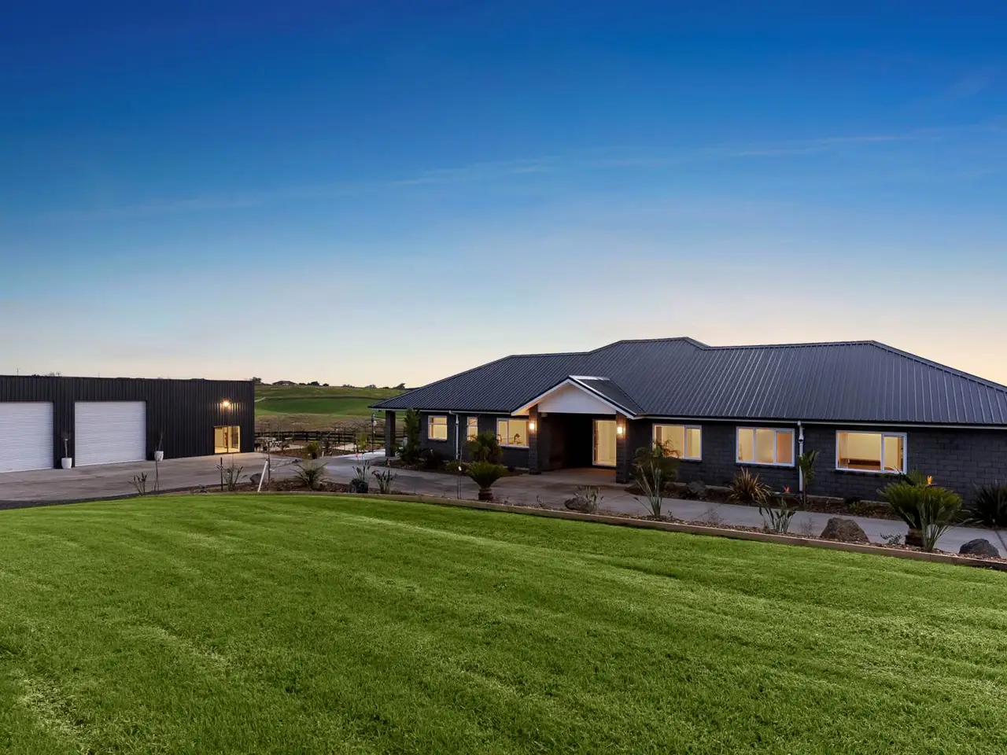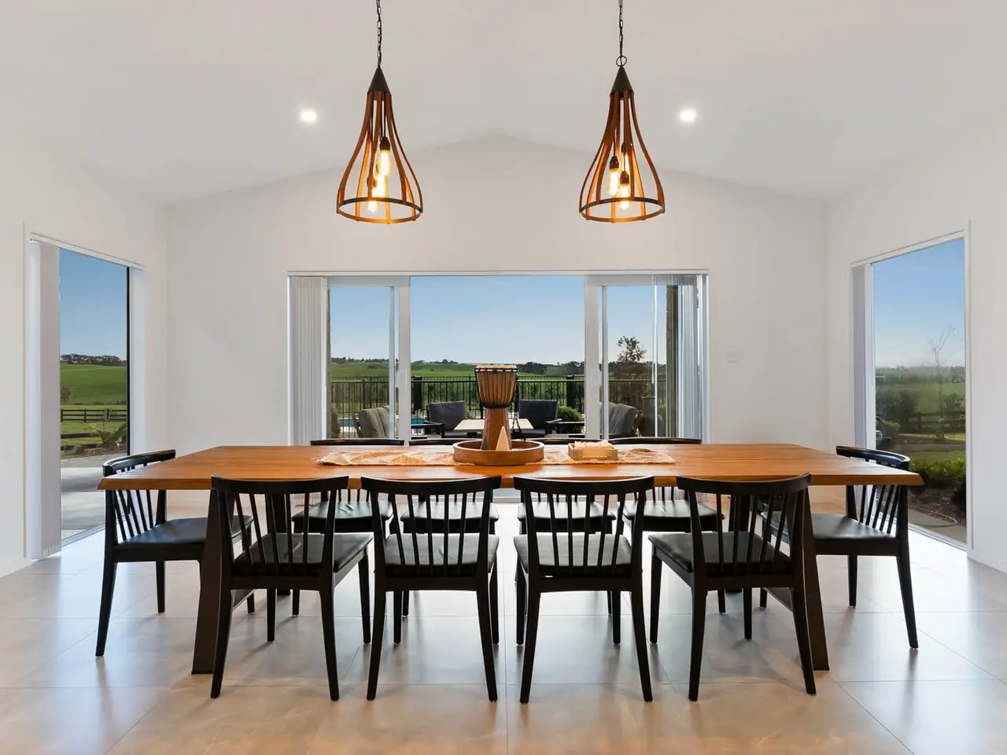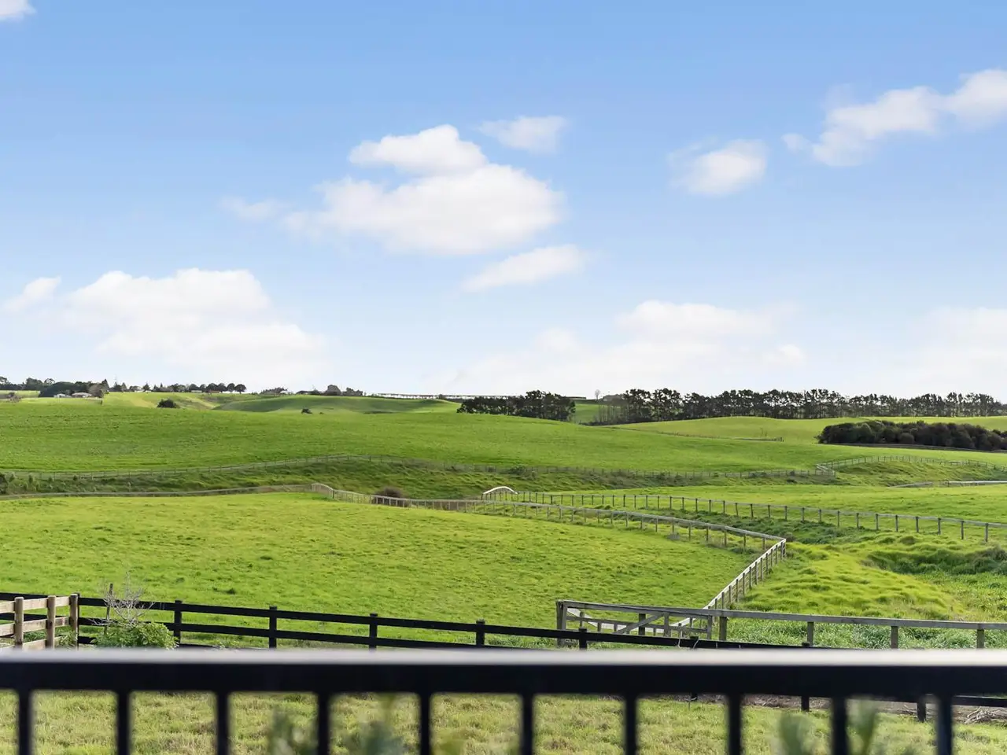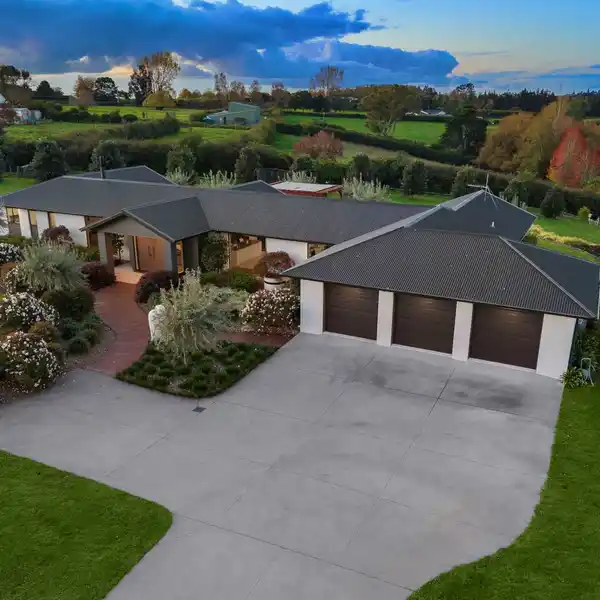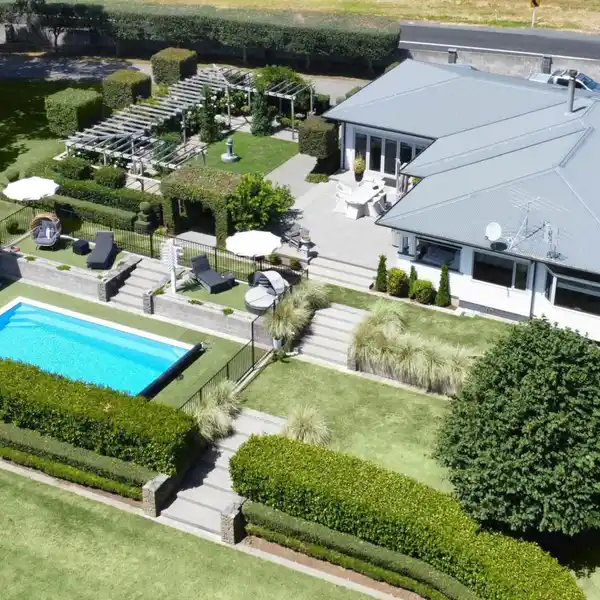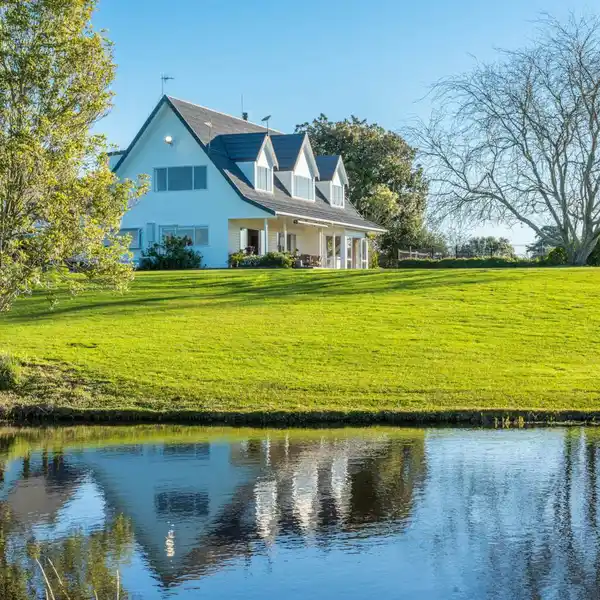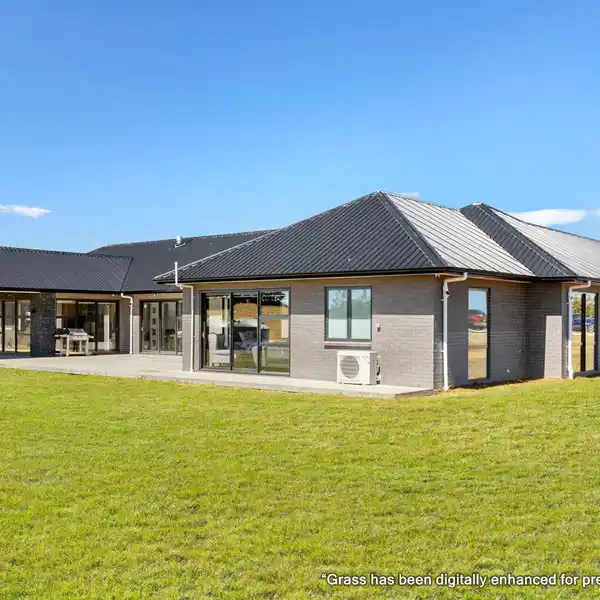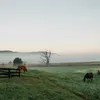Residential
133 Batty Road, Kingseat, Auckland, 2580, New Zealand
Listed by: Scott McElhinney | Barfoot & Thompson
EXTENDED FAMILY LIVING OR POTENTIAL RENTAL INCOME IF DESIREDConstructed in 2021 and complete with the balance of its 10 year Master Builder’s Warranty, this solid brick 266 square metre (approx) home built by Navigation Homes residing on 5626 square metres (1.39 acres) boasts elevated views of over the gently undulating neighbouring farm, glorious sunsets and glimpses of the distant harbour. So many welcome extras are included in this low maintenance home such as ducted air conditioning with built-in fresh air system, full insulation, LED lighting, easy care tiled and timber plank vinyl flooring, alarm and camera systems, sensor lighting in the hallway and Starlink internet equipment. Impressive electric remote control metal gates open at the wide concrete driveway entry to this post and rail fenced property where pathways and patios meander alongside young landscaped gardens around the majority of this home, widening to offer impressive al fresco dining alongside the outdoor bar with sink, food prep area and fridge, built-in barbeque and gas cooker. Lazy relaxation and stylish leisure are equally well catered for in the covered al fresco area with heater and café blinds overlooking the fully fenced 10m x 4m fresh water pool and outdoor shower. This exemplary outdoor area is accessed via sliding stacker doors off open plan indoor dining which adjoins a scenic sun-drenched lounge with wide windows. Double aluminium front doors open into a welcoming foyer and main hallway with central access into family living and its raked ceiling, presided over by the impressive kitchen with generous engineered stone bench tops, Westinghouse 900mm oven and hob, Bosch dishwasher, floating shelves, soft close drawers and a sliding barn style door into the walk in pantry. Attractive pendant lighting over both the island bench breakfast bar and the dining table makes a stylish décor statement. A second barn door opens to an adjacent living room also accessed from the corridor. At the northern end a door sections off a stylish separate wing/unit with its own bar, laundry area and storage, bedroom with built-in wardrobe, bathroom and living area with heat pump. It also has its own separate parking area and direct entry off the patio. This unit is currently rented for $550 per week. Also off the hallway, two spacious bedrooms with built-in wardrobes share a family bathroom, there are two storage areas, a powder room, laundry with storage and outdoor access and the gorgeous master bedroom with wide picture windows inviting serene vistas, a walk-in robe and chic ensuite with wall hung vanity. Outdoors, a great-looking 8m x 18m concrete floored shed has 3 phase power, lighting and two 4m motorized roller doors plus sliding doors at the bar end - multitudinous storage and recreation options here! There’s also a storage/shed. Landscaping has been thoughtfully handled with irrigation in place and really, there’s nothing left to want on this property. Our vendors have plans in motion to move closer to family and are motivated to sell so get in touch and let us excite you with inspection of this sparkling, excellently located, marvellously modern resort home. • Quality brick home built in 2021 + Builders Warranty• Impressive double metal gates. Remote control entry • Concrete driveway. Post & rail fully fenced property• Ducted air conditioning with built-in fresh air system• 2.55m living room ceilings. Insulation. LED lighting• Stylish easy care tiled & timber look vinyl plank flooring• Alarm & camera systems. Sensor lighting in the hallway• Starlink internet equipment. Abundant storage facilities • Double aluminium door entry to foyer & long hallway• Door entry at end of home’s hallway to 1 bedroom unit• Bar, living room + heat pump, bathroom & laundry• Separate parking & own entry to unit. Rental $550 pw• Elegant open plan living & dining areas flowing outdoors• Superb large quality equipped kitchen & walk-in pantry• 2 spacious picturesque bedrooms + built-in wardrobes• Large light family bathroom. Separate powder room• Sumptuous scenic master/walk-in robe & chic ensuite• Exemplary undercover & open air entertaining & leisure• Brilliant al fresco kitchen & pavilion + heater & café blinds• Fully fenced 10m x 4m fresh water pool. Outdoor shower• Fabulous 18m x 8m concrete floored shed + bar• + 3 phase power, lighting, 2 x 4m roller doors & sliders• Professionally landscaped & irrigated gardens. 2 paddocks• Close to Karaka community amenities• 13km to north & south motorway on ramp• 48km to Auckland CBD & 36km Auckland Airport• Near Te Hihi School & Hingaia Peninsula primary school• Strathallan College prep to secondary students nearby Auction: 177 King Street, Pukekohe (Branch Office) on Thursday 21 August 2025 at 2:00PM (unless sold prior)
Highlights:
Quality brick home with impressive architectural features
Ducted air conditioning and fresh air system
Easy care tiled and timber plank vinyl flooring
Listed by Scott McElhinney | Barfoot & Thompson
Highlights:
Quality brick home with impressive architectural features
Ducted air conditioning and fresh air system
Easy care tiled and timber plank vinyl flooring
Fully fenced 10m x 4m fresh water pool
Elegant open plan living and dining areas
Large, well-equipped kitchen with engineered stone bench tops
Al fresco dining area with outdoor bar and built-in BBQ
Stylish master bedroom with serene vistas
Fabulous 18m x 8m concrete floored shed with 3-phase power
Professionally landscaped gardens with irrigation
