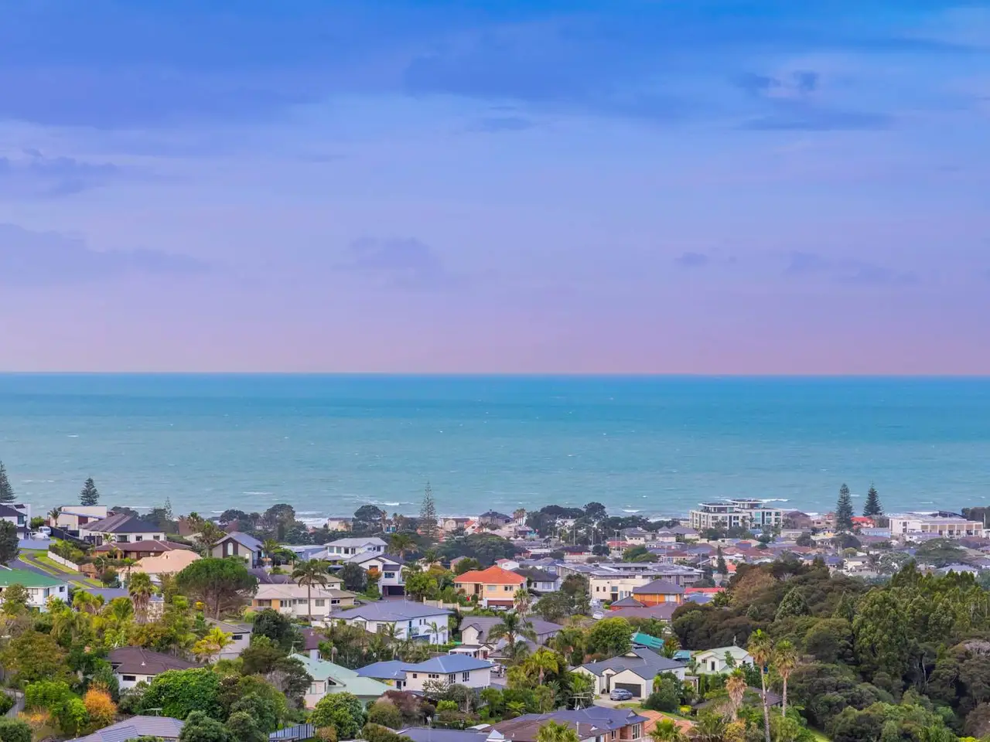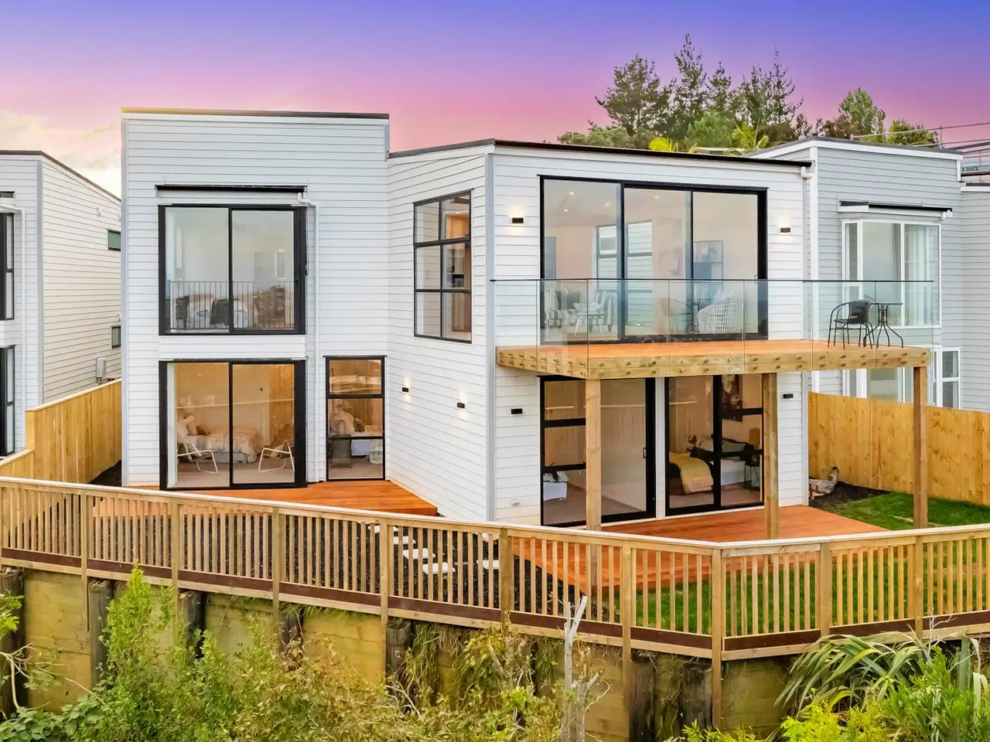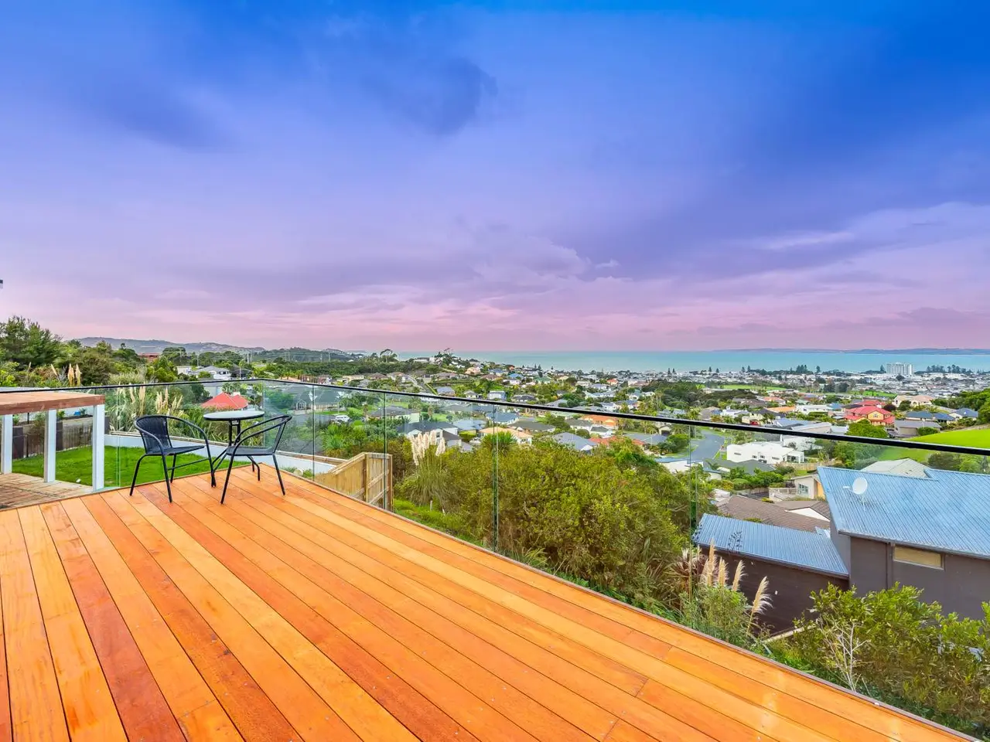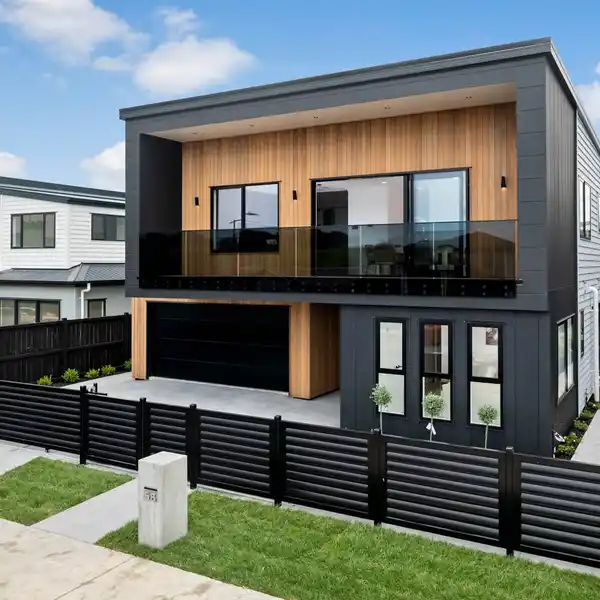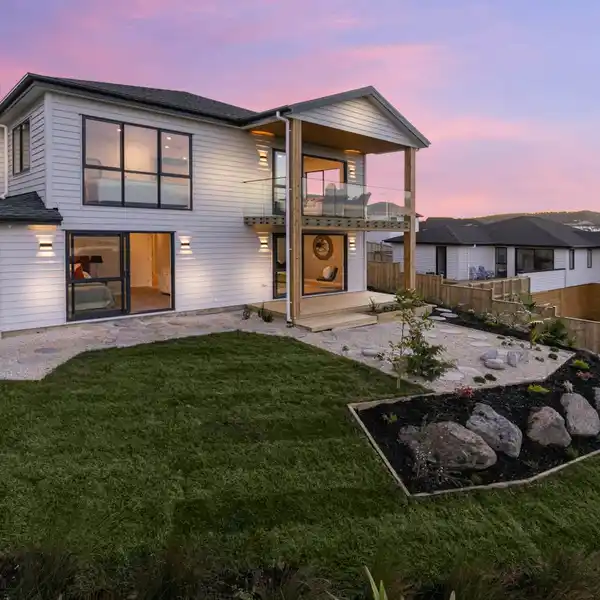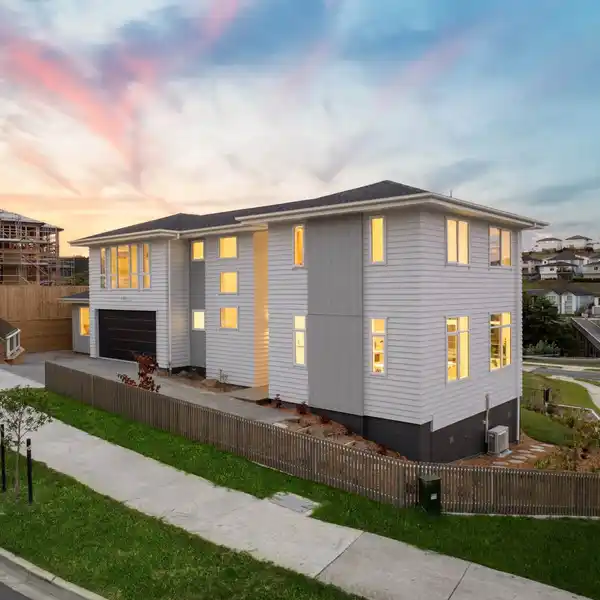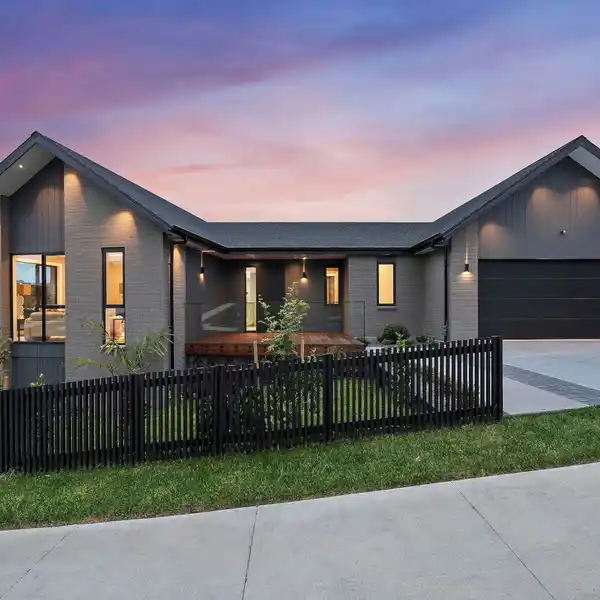Breath-Taking Home Designed by Allan Shanahan
11 Maire Road, Auckland, Auckland, 0931, New Zealand
Listed by: Ling Zhu | Barfoot & Thompson
We proudly present a breath-taking creation meticulously designed by outstanding designer Allan Shanahan. His ingenious use of fan-shaped design maximizes the stunning views of the sea, mountains, and city, allowing for awe-inspiring 270-degree panoramas of the ocean and city skyline. This landmark building in Orewa spans two levels and cleverly integrates indoor and outdoor living, with nearly every room enjoying spectacular views. The property boasts a 653sqm freehold land area and approximately 341sqm of building space, providing ample space and exceptional comfort.Lower Level Features:Upon entering the lower level, you are greeted by an impressive ceiling height of nearly 6 metres and a striking ironwood artistic staircase. This level features a private lounge ideal for entertaining guests, which can easily convert into a private gym or cosy home theatre. Here, you will find two master bedrooms, each designed with walk-in closets and luxurious bathrooms. Additionally, two spacious bedrooms share a lavish bathroom. A small area along the hallway is perfect for placing a desk or a small piano. Almost every room offers breath-taking views.Upper Level Oasis:The upper level is the heart of the residence, featuring a spacious open-plan dining and living area filled with natural light. This warm space is perfect for hosting family gatherings or enjoying quiet evenings. The stylish modern white kitchen stands out with its generous island, top-of-the-line appliances, and a convenient butler's kitchen designed for easy entertaining - ideal for cooking enthusiasts and entertainers. The open living area seamlessly connects to the terrace and an expansive balcony where you can relax and take in the enchanting 270-degree ocean views.This level also includes a luxurious master bedroom, complete with a spacious walk-in closet and elegantly designed ensuite bathroom, offering unobstructed ocean views. A second spacious lounge has its own balcony overlooking lush shrubbery and majestic mountains, allowing you to unwind and feel at one with nature.Extraordinary Lifestyle Awaits You:Embrace the tranquillity of a natural oasis while being just steps away from all the top-notch amenities Orewa has to offer. Within a short ten minute drive, you can access local facilities, including Orewa Primary School, Orewa College, and a new quality kindergarten. Enjoy the convenience of being close to vibrant Orewa town and its charming beaches, perfectly blending coastal charm with urban convenience. Convenient highway access simplifies commuting, and nearby forest trails and bike paths invite you to explore the stunning natural beauty surrounding this prime location.Don’t miss this unique opportunity—welcome home to tranquillity, elegance, and refinement!
Highlights:
Ironwood artistic staircase
270-degree ocean and city skyline panoramas
Top-of-the-line appliances
Listed by Ling Zhu | Barfoot & Thompson
Highlights:
Ironwood artistic staircase
270-degree ocean and city skyline panoramas
Top-of-the-line appliances
Butler's kitchen for easy entertaining
Expansive balcony with ocean views
Luxurious bathrooms with walk-in closets
Lush shrubbery and mountain views from balconies
Private gym/home theatre space
Natural light-filled open-plan living
Tranquil natural oasis surroundings
