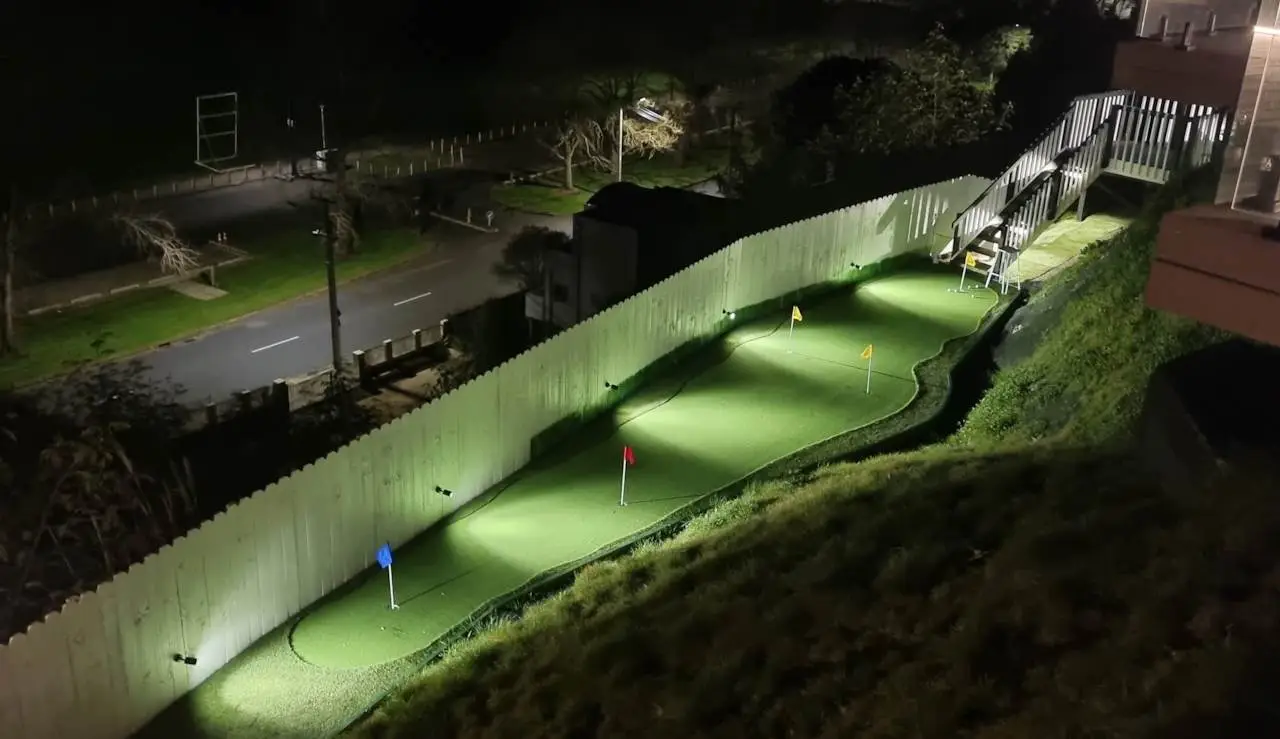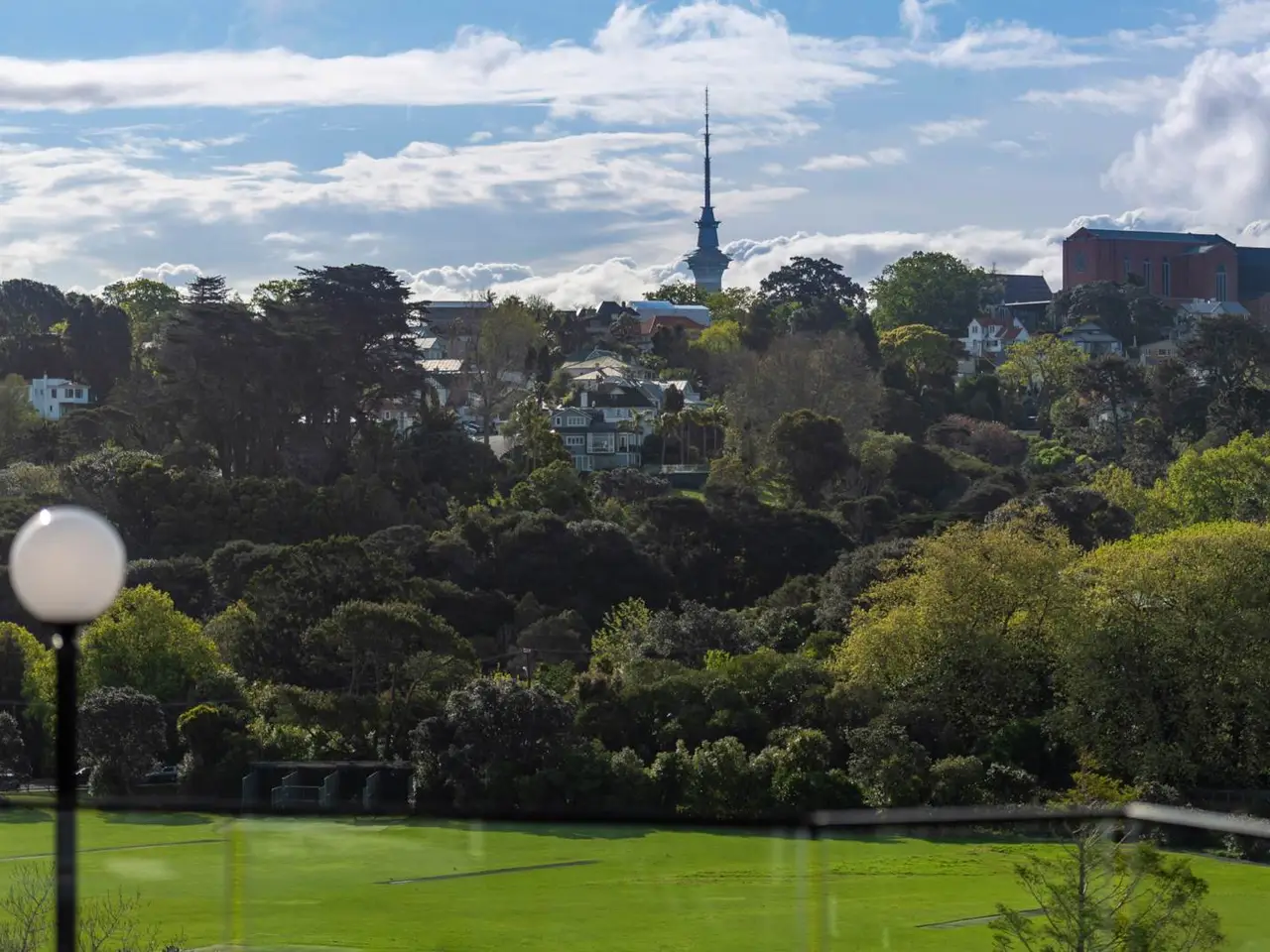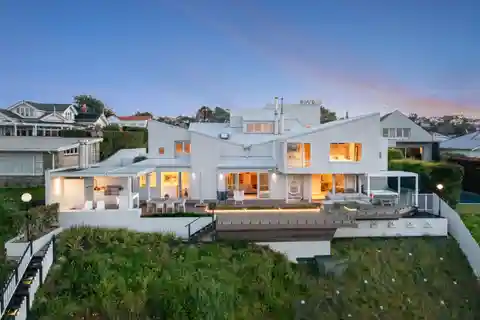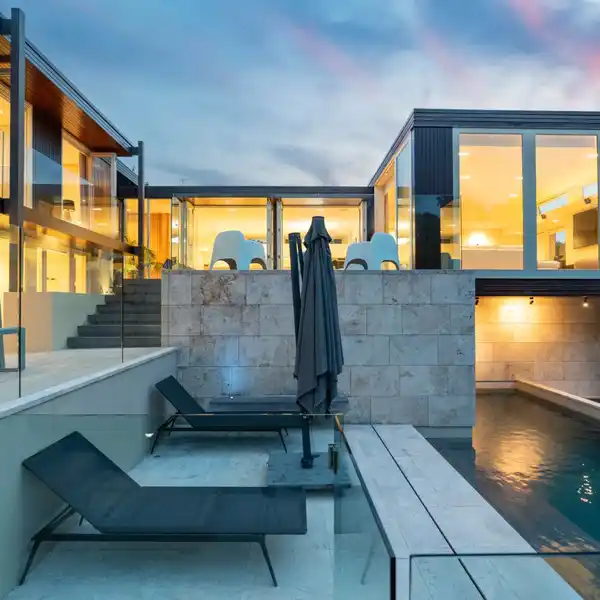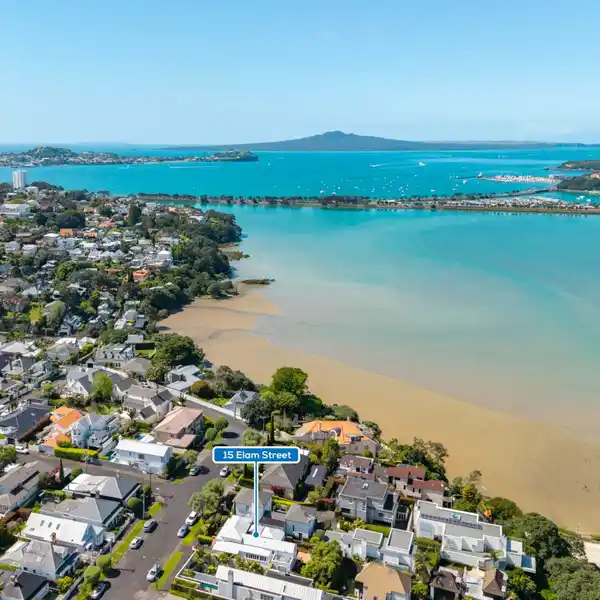Luxury Living with Panoramic Views
149A Arney Road, Auckland, Auckland, 1050, New Zealand
Listed by: Eric Youn | Barfoot & Thompson
Positioned along one of Remuera’s most prestigious streets, this residence by the late Claude Megson—a visionary architect who expressed emotion through space—is not merely a home but a living work of art where light, views, form and life move in harmony. Set on an expansive 1,102 sqm site, the property captures 270-degree panoramic views over Bloodworth Park, the harbour, and the city skyline. Throughout the day, sunlight transforms the interiors into a dynamic canvas of shifting light and shadow. Inside, sculptural ceilings, rich textures, and abundant natural light define the interiors. The Gaggenau-equipped kitchen connects seamlessly with three elegant living areas that flow to an elevated viewing deck with louvred canopies, outdoor BBQ, fireplace, and a relaxing lounge retreat. Beyond, the beautifully landscaped grounds create a private sanctuary featuring a professional 18-metre putting green, perfect for golf enthusiasts. Accommodation includes four bedrooms, a study, three living rooms, and four bathrooms. The master suite features dual dressing rooms and a luxurious ensuite. Contemporary comforts include ducted heating, double-glazed windows with insect screens, secure parking facilities with a purpose-built carport, double garage, and generous off-street parking—all harmoniously integrated into Megson’s timeless architectural vision. Situated within the coveted Double Grammar Zone (AGS and EGGS) and close to leading private schools such as King’s School, St Kentigern’s, and ACG, the residence offers both educational excellence and architectural inspiration. With Remuera Village, Newmarket, Parnell, and the waterfront just minutes away, this home transcends conventional living—a rare composition of light, design, and the quiet poetry of everyday life. Tender: Closes on Thursday 6 November 2025 at 4:00PM (unless sold prior)
Highlights:
Expansive 270-degree panoramic views
Gaggenau-equipped chef's kitchen
Sculptural ceilings and rich textures
Listed by Eric Youn | Barfoot & Thompson
Highlights:
Expansive 270-degree panoramic views
Gaggenau-equipped chef's kitchen
Sculptural ceilings and rich textures
Elevated viewing deck with fireplace
Professional 18-metre putting green
Dual dressing rooms in master suite
Ducted heating and double-glazed windows
Purpose-built carport and double garage
Situated in Double Grammar Zone
Close to prestigious private schools







