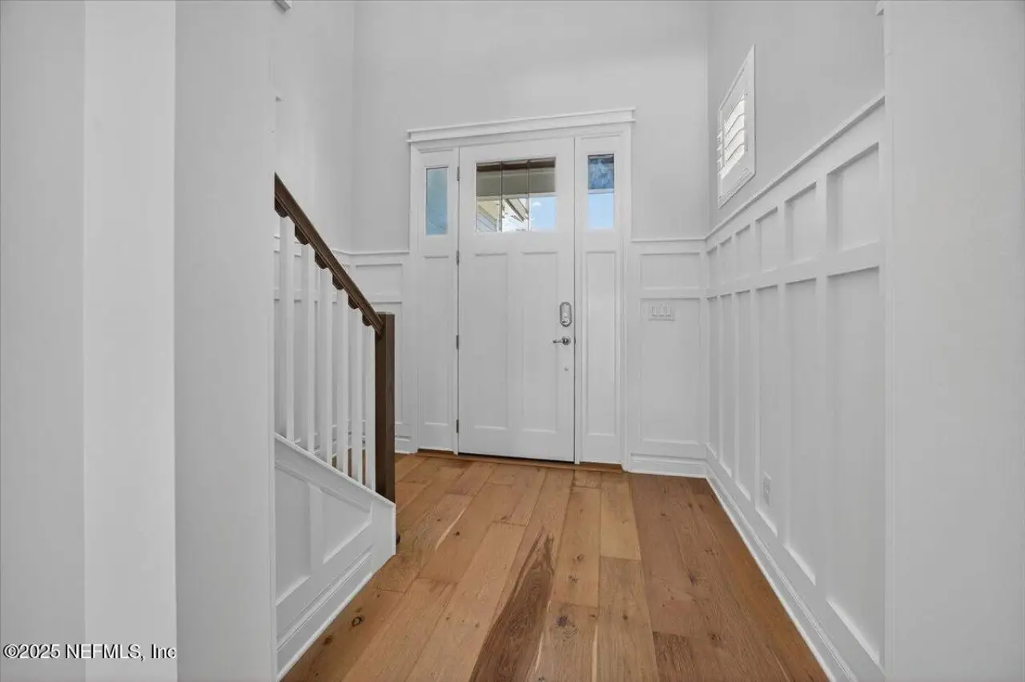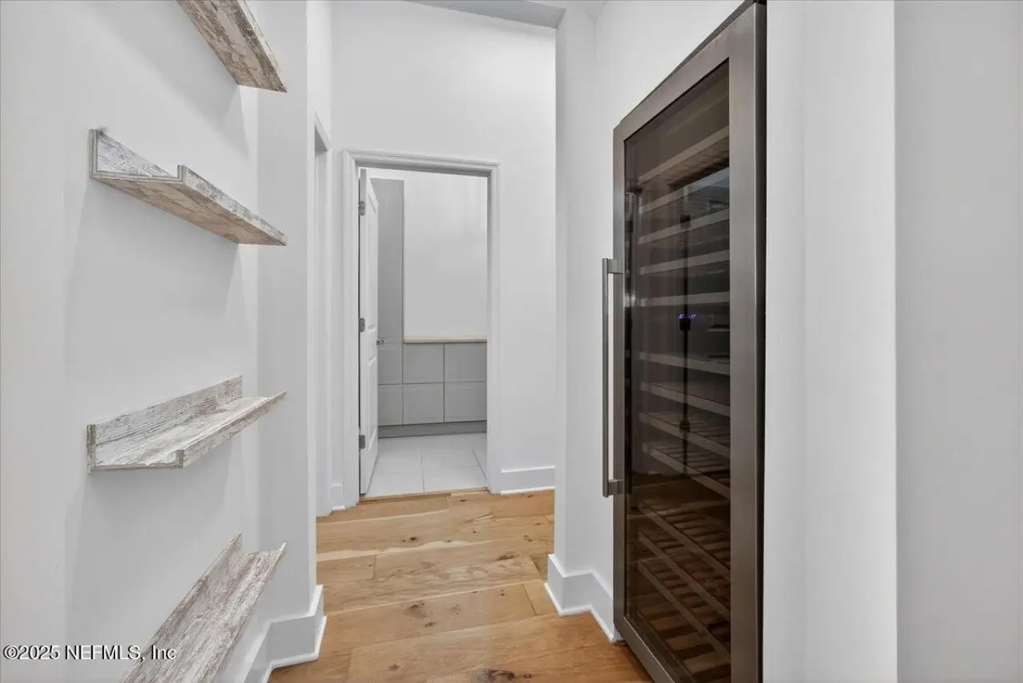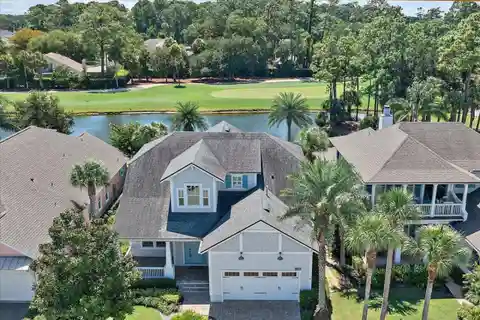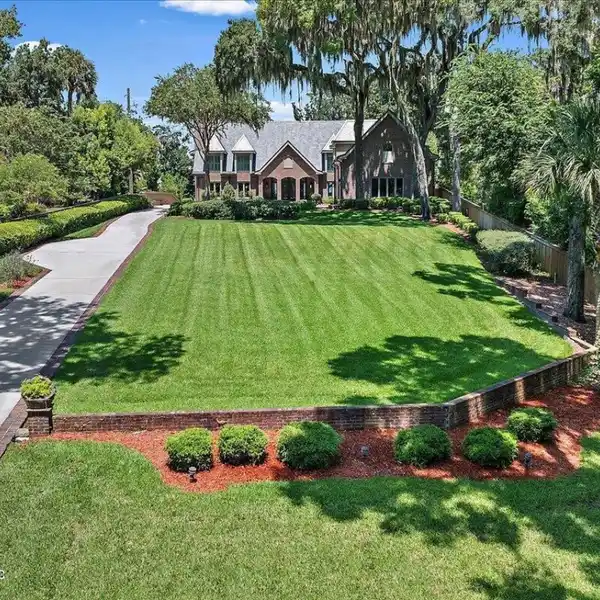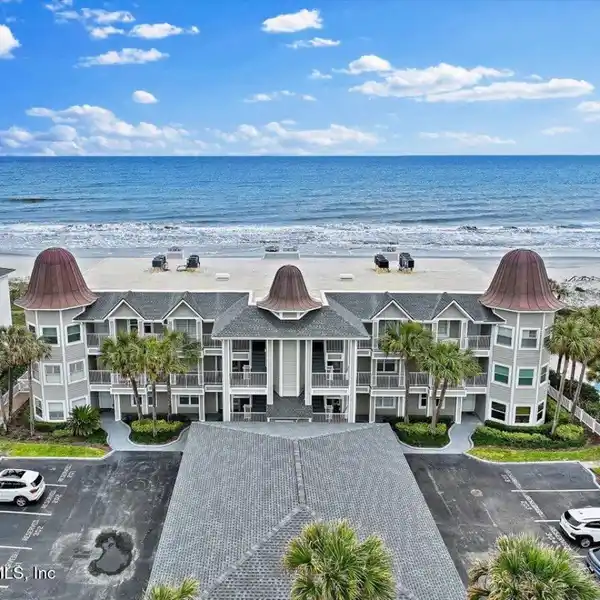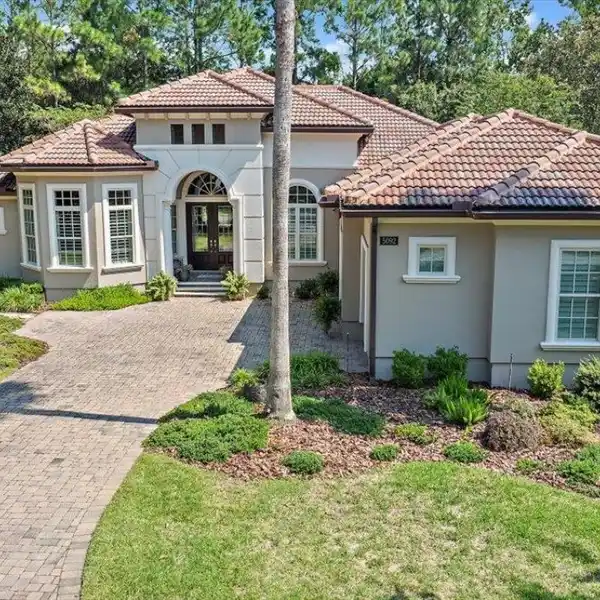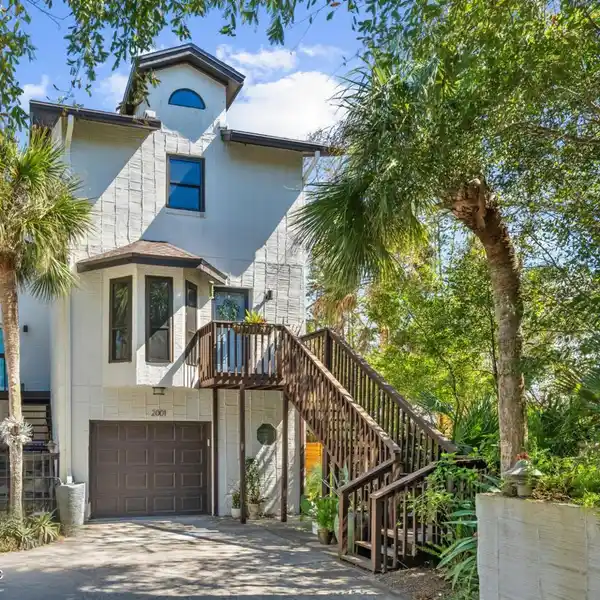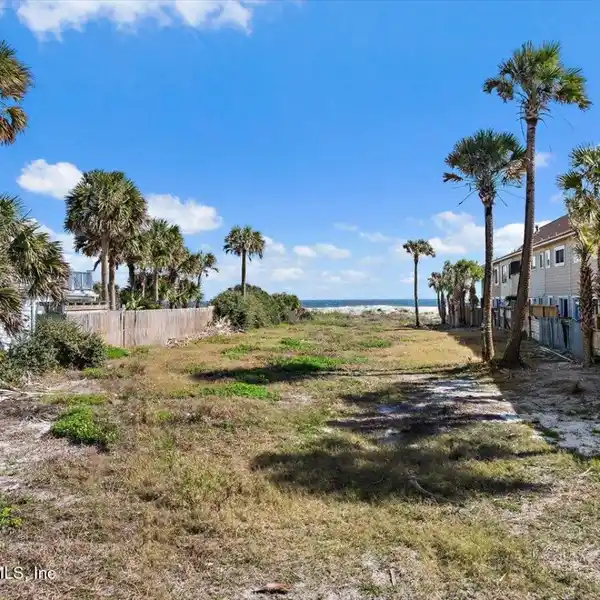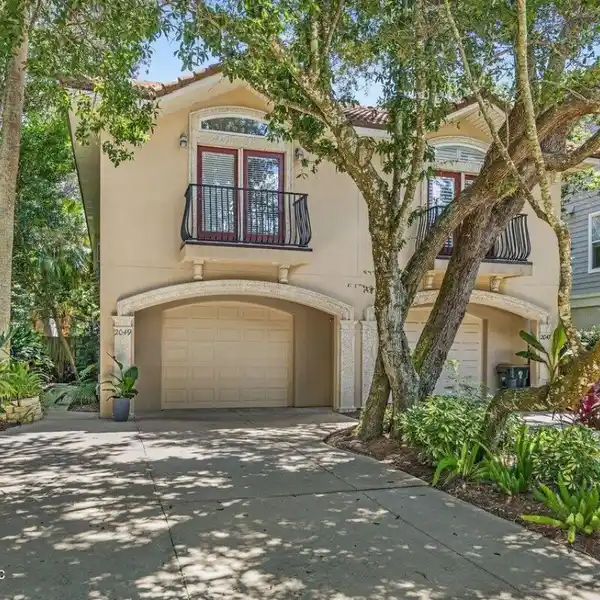Refreshed Pool Home Nestled in Prestigious Atlantic Beach Country Club
604 Timber Bridge Lane, Atlantic Beach, Florida, 32233, USA
Listed by: Jan Shields | Watson Realty Corp
Welcome to your dream home in this exclusive updated & refreshed pool home nestled in prestigious Atlantic Beach Country Club. This home offers sweeping water to golf views, blending resort-style living w/everyday comfort. It is located minutes from the Atlantic Ocean, AB town center, A rated schools & parks. Charming exterior with front porch, very open concept w/high ceilings, 2 story foyer, wide plank natural tone wood throughout 1st floor ( just refinished ) , custom designer lighting & new fans, custom window treatments, (roman shades and plantation shutters), new glass door off family that fully opens to huge covered lanai with summer kitchen, freshly painted interior, including all cabinets and the island, re-surfaced pool and new tile surround. . Detail wood trim on many walls and some shelving,. Office with custom shelves, powder room, wine cooler laundry with stackable W & D and custom cabinets, spacious kitchen with large island, pantry, dining area, & family room .. with FP and TV wall with gorgeous linear gas fireplace & shelving ( all overlooking pool and water ) 1st floor primary with luxurious bath, oversized shower, soaking tub and large custom walk-in Closet. 2nd floor has a cozy loft & 3 bedrooms ,2 baths. ( 1 is ensuite ) . This home shows like new!
Highlights:
Wide plank natural tone wood flooring
Custom designer lighting and new fans
Custom window treatments (roman shades and plantation shutters)
Listed by Jan Shields | Watson Realty Corp
Highlights:
Wide plank natural tone wood flooring
Custom designer lighting and new fans
Custom window treatments (roman shades and plantation shutters)
Detail wood trim on walls
Cozy loft on 2nd floor
Oversized shower in luxurious primary bath
Summer kitchen on covered lanai
Linear gas fireplace with shelving
Resurfaced pool with new tile surround
Office with custom shelves
Wine cooler in powder room




