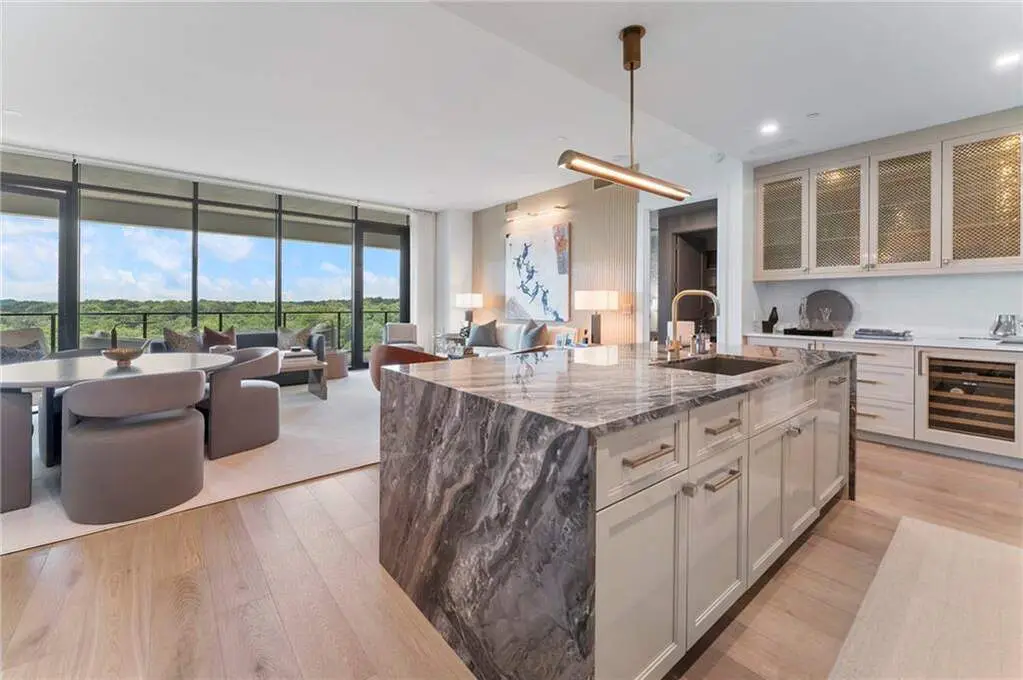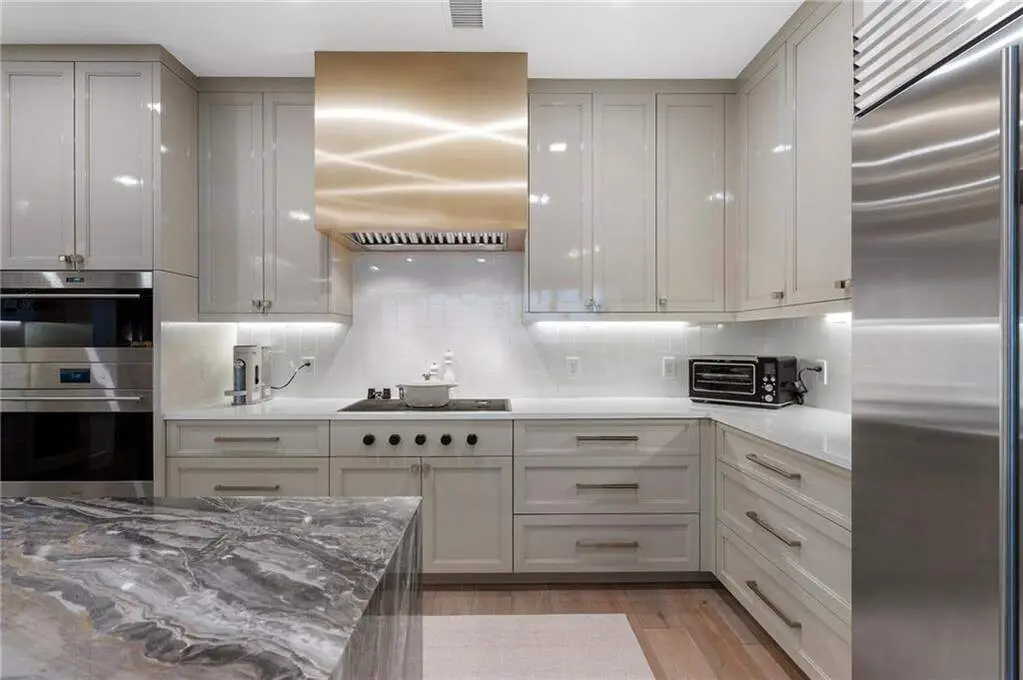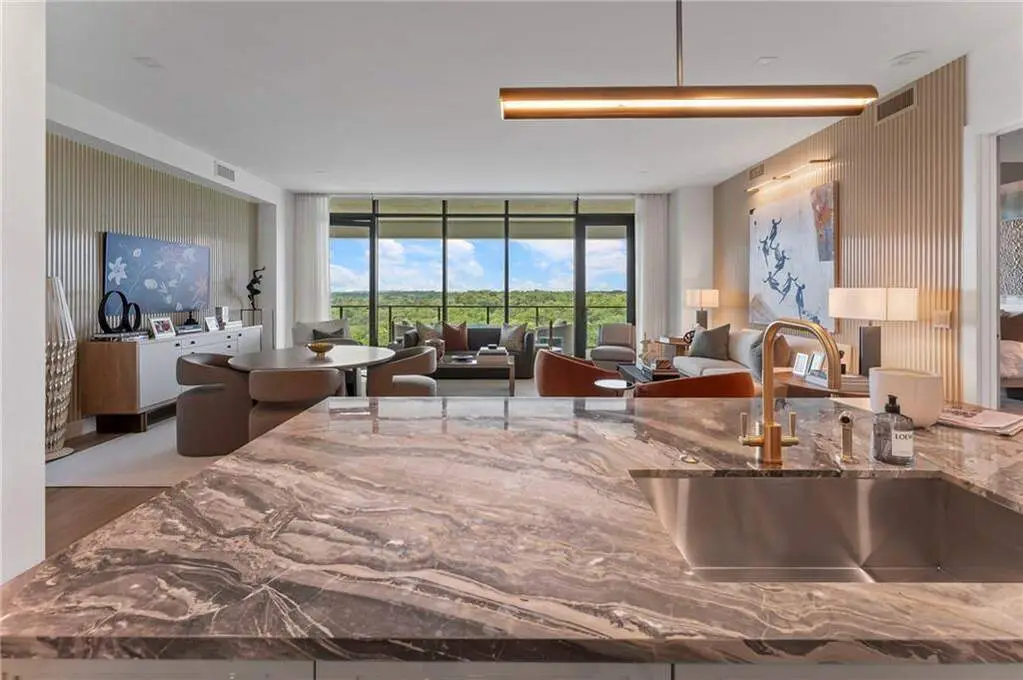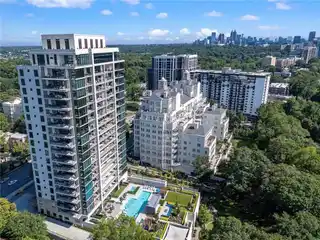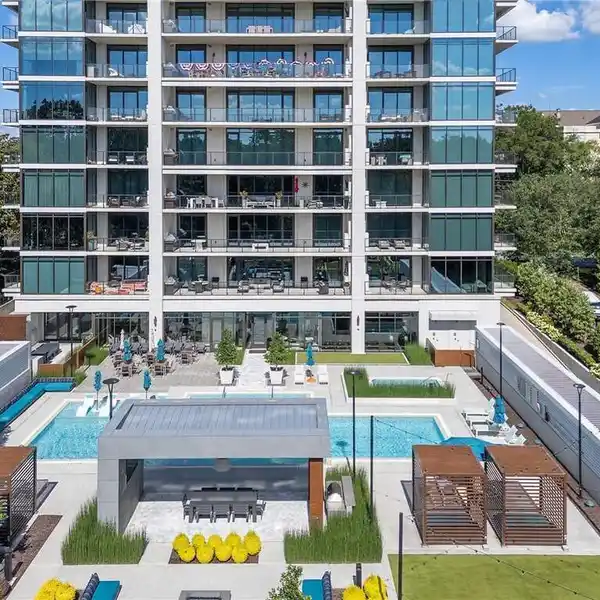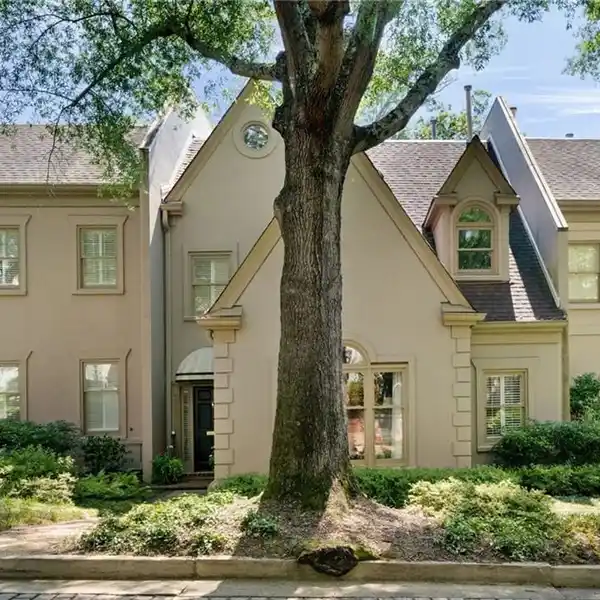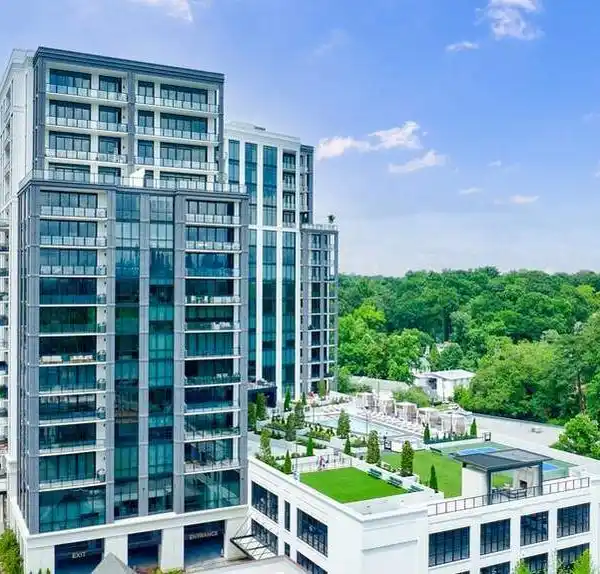Stunning Modern Design with Private Outdoor Escape
Atlanta, Georgia, USA
Listed by: Heather Pitts | Ansley Real Estate - Christie’s International Real Estate
NEW LISTING!! SOUGHT AFTER WEST FACING RESIDENCE available in prestigious Graydon Buckhead. This state-of-the-art boutique building boasts exquisite design, meticulous finishes, and resort-style amenities. Upon entry you are greeted with JAW DROPPING CANOPY VIEWS, the foyer welcomes you with 10' ceilings and unobstructed views from the oversized family room. The open floor plan seamlessly combines the living, dining, and kitchen areas, creating a spacious and inviting atmosphere. Expansive floor-to-ceiling windows allow natural light to flood the space, overlooking the surrounding greenery, and amenity plaza. The gourmet kitchen is a chef's dream, equipped with SUB-ZERO, ASKO and WOLF stainless steel appliances, including a professional-grade gas cooktop, double ovens, SUB ZERO refrigerator and freezer columns, and under counter two SUB ZERO beverage coolers. The kitchen features custom cabinetry, MARMI marble waterfall island, MATTHEW QUINN hardware and a large center island with seating for four to complete the luxurious aesthetic. The SPACIOUS 50' PRIVATE OUTDOOR TERRACE features a built-in Al Fresco Gas Grill with powder-coated cabinets and Dekton countertops. This spacious layout accommodates large scale furniture and complete with FRANCOIS fireplace and television set up for the perfect outdoor getaway. The Owner's Suite exudes tranquility and sophistication. The en-suite bathroom boasts a spa-like ambiance, featuring a soaking tub, a zero-entry glass-enclosed shower, dual marble vanities by MARMI with sleek fixtures, and a spa glass water closet, HOLLY HUNT wallpaper , MATTHEW QUINN hardware with Toto fixtures. His/ her walk-in closet with custom built-ins provides ample space for all your wardrobe needs. The secondary bedroom is equally well-appointed, with ensuite bath, large walk-in closet and private access to covered terrace space. The ensuite bath is equipped with Grohe fixtures, zero-entry floor-to-ceiling tile, and quartz counters. The private den are
Highlights:
MARMI marble waterfall island
Floor-to-ceiling windows overlooking greenery
Professional-grade WOLF gas cooktop
Listed by Heather Pitts | Ansley Real Estate - Christie’s International Real Estate
Highlights:
MARMI marble waterfall island
Floor-to-ceiling windows overlooking greenery
Professional-grade WOLF gas cooktop
Custom cabinetry throughout
50' private outdoor terrace with Al Fresco Gas Grill
Francois fireplace in outdoor space
Spa-like en-suite bathroom with soaking tub
Holly Hunt wallpaper in spa bathroom
His/her walk-in closet with custom built-ins
Grohe fixtures in ensuite bath


