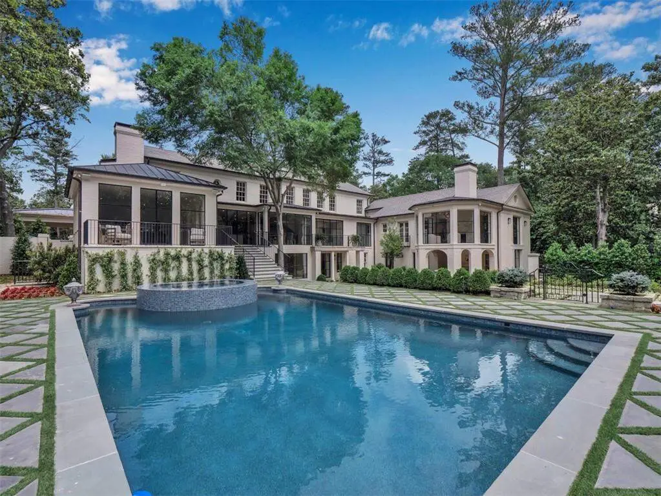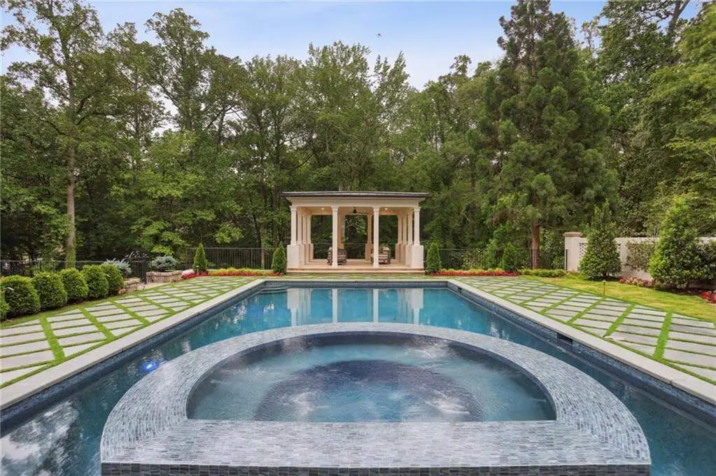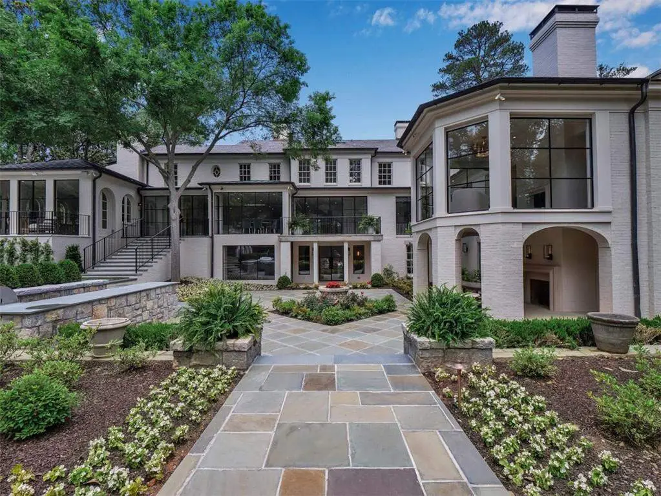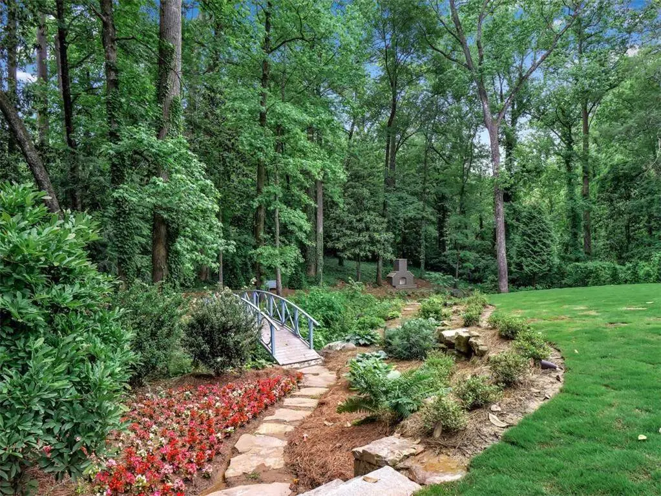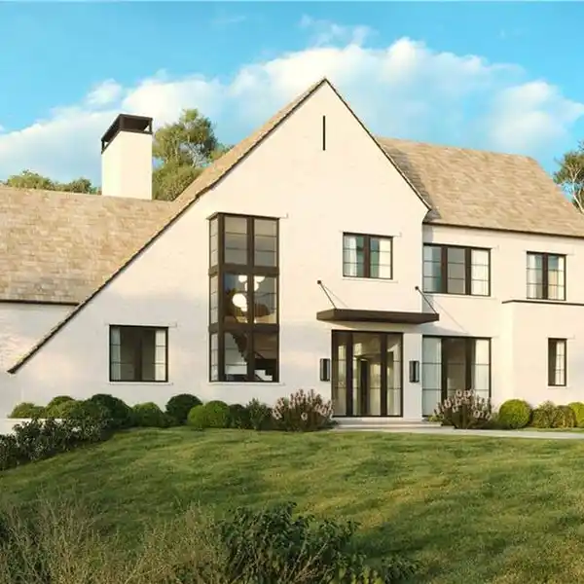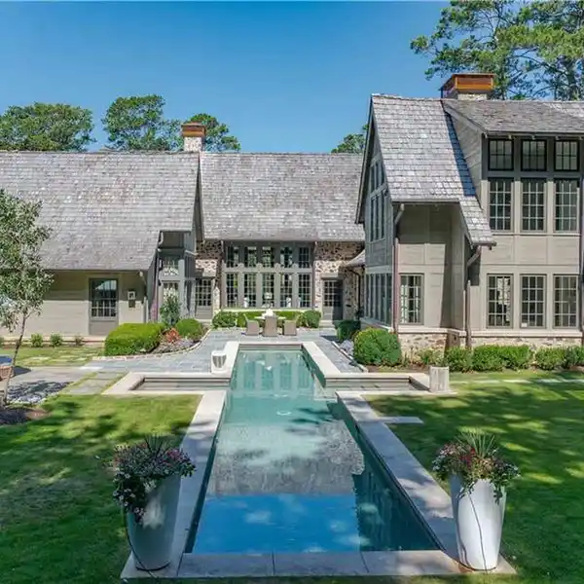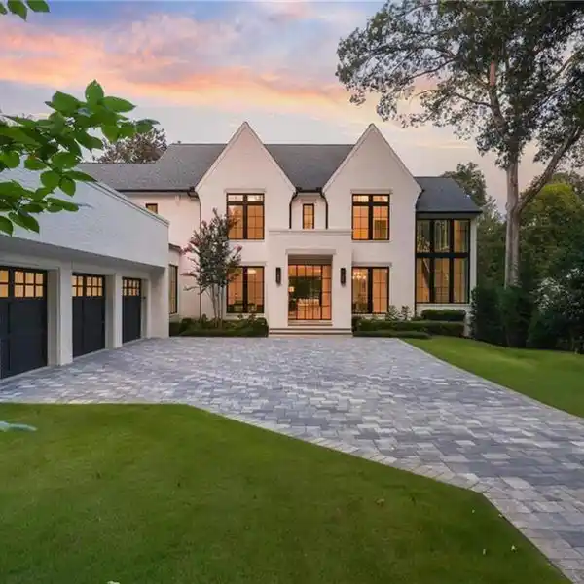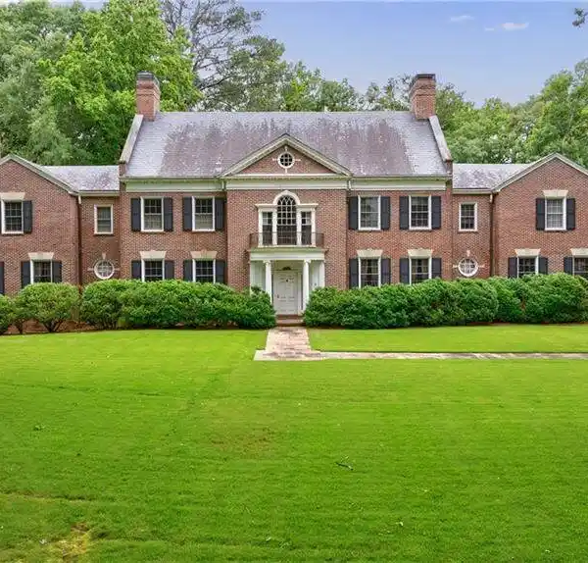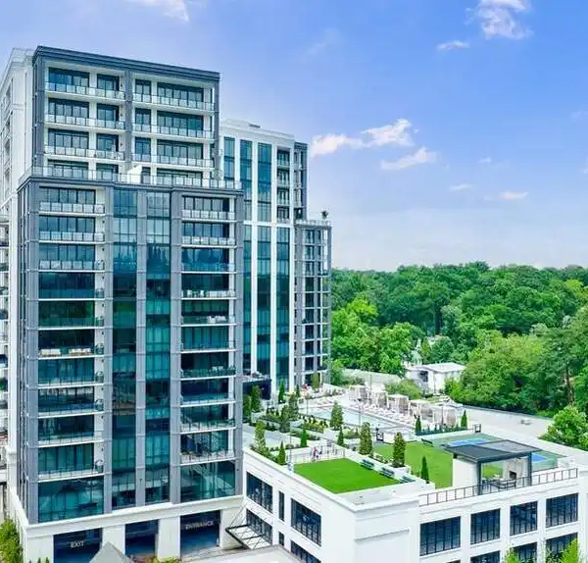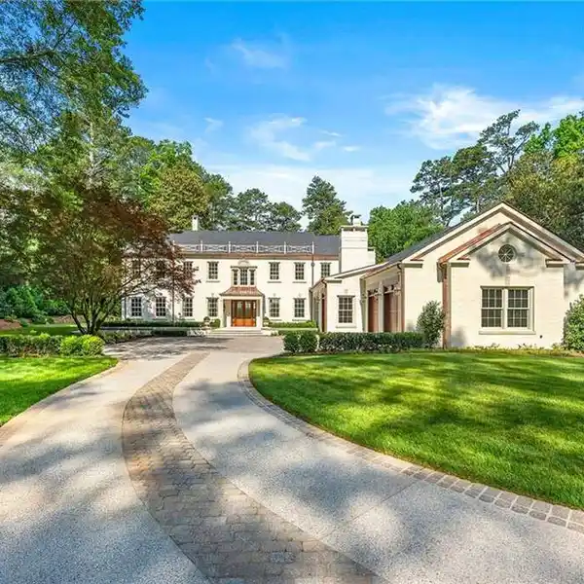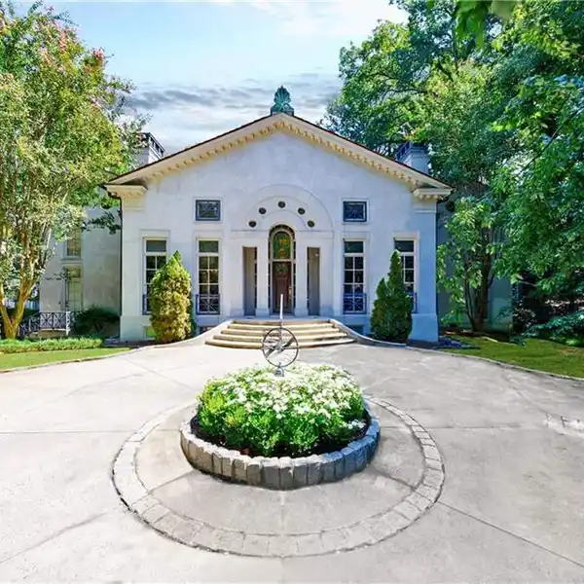Residential
Atlanta, Georgia, USA
Listed by: Bonneau Ansley | Ansley Real Estate - Christie’s International Real Estate
Introducing a grand Buckhead classic, brilliantly reimagined by Buckhead Development and Tish Mills Interiors. With an eye toward honoring its history and stateliness, the design-build team fused architectural pedigree with modernization to effectively create a home that lives like brand new. Built in 1955, this fabulous estate is happy and bright, shining more beautifully than ever. Every detail reflects a masterful renovation, starting with the original front door, restored and fitted with replated decorative knobs. Inside, natural light plays a starring role-spaces have been opened dramatically, with new massive walls of steel windows and doors washing the interiors with sunlight. Removal of walls now allows the curves of the foyer's staircase to make an elegant statement, leading the eye up to the striking leaded-glass skylight. Reclaimed wide-plank white oak flooring spans the main level, with a contemporary mitered chevron pattern in the foyer to set a tone of refined craftsmanship. Simplified moldings and chic trimwork offer a lighter, more modern aesthetic, while the six gas fireplaces received sleek mantle upgrades. The formal dining room now opens to its own courtyard and kitchen garden, and the main level study is both sophisticated and comfortable. The kitchen is a masterpiece by Design Galleria, centered around a "Peacock Blue" La Cornue "CornuFe Series" range beneath a custom hood. Enjoy beauty and function with marble countertops, Baldwin hardware, Miele refrigerator/freezer, wine storage, and adjacent scullery with two additional ovens, ice maker, and prep sink. The main floor is ideal for hosting on a grand scale, with a spacious keeping room and breakfast area, plus new steps from the kitchen leading directly to the pool. The accordion-style steel doors open to a balcony overlooking the garden and pool, a perfect spot to set a bar for a party. The primary suite on the main level is a dream for two-enter from a dramatic vestibule, and immediately no
Highlights:
Original front door with replated decorative knobs
Steel windows and doors flooding interiors with sunlight
Striking leaded-glass skylight over elegant staircase
Listed by Bonneau Ansley | Ansley Real Estate - Christie’s International Real Estate
Highlights:
Original front door with replated decorative knobs
Steel windows and doors flooding interiors with sunlight
Striking leaded-glass skylight over elegant staircase
Wide-plank white oak flooring with chevron pattern
Six sleek gas fireplaces with upgraded mantles
Designer kitchen featuring La Cornue range and marble countertops
Courtyard and kitchen garden off the formal dining room
Sophisticated main level study
Spacious keeping room and breakfast area
Balcony with view of garden and pool
