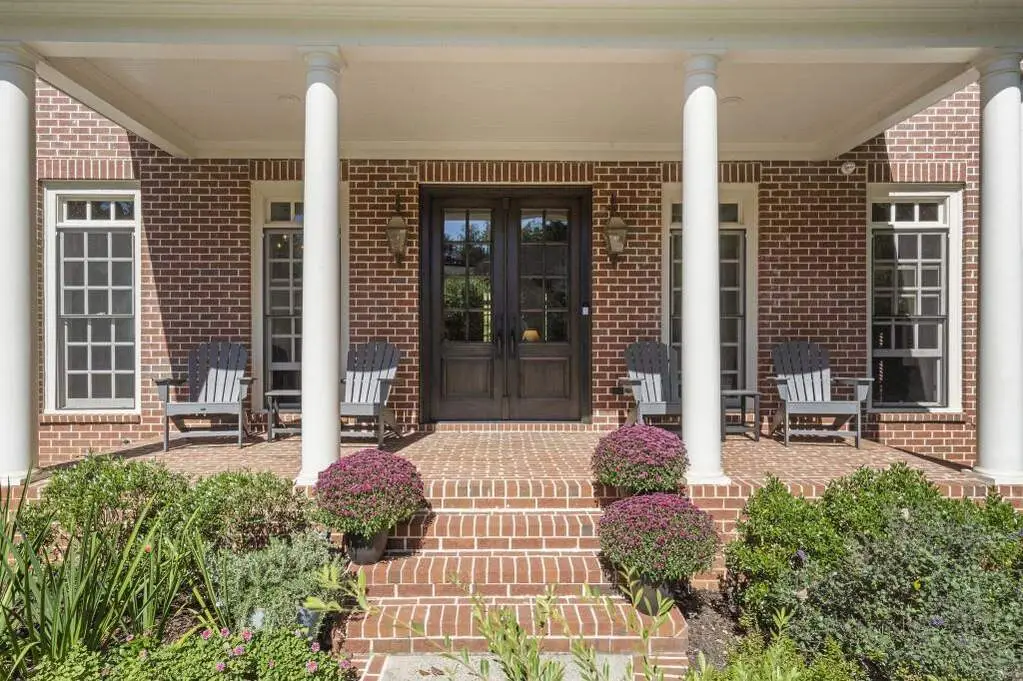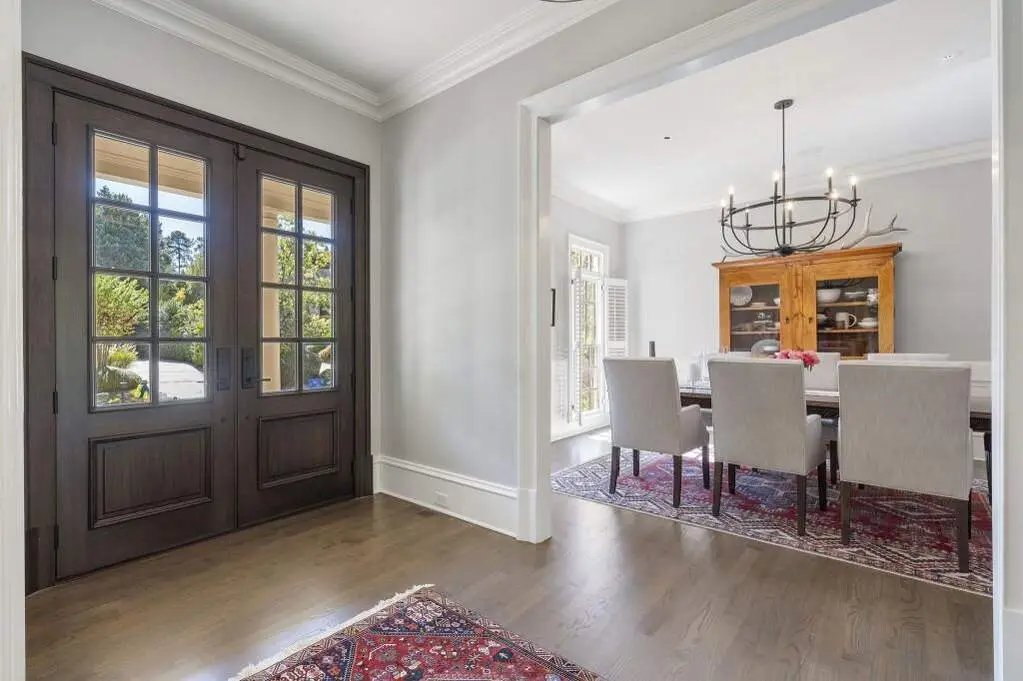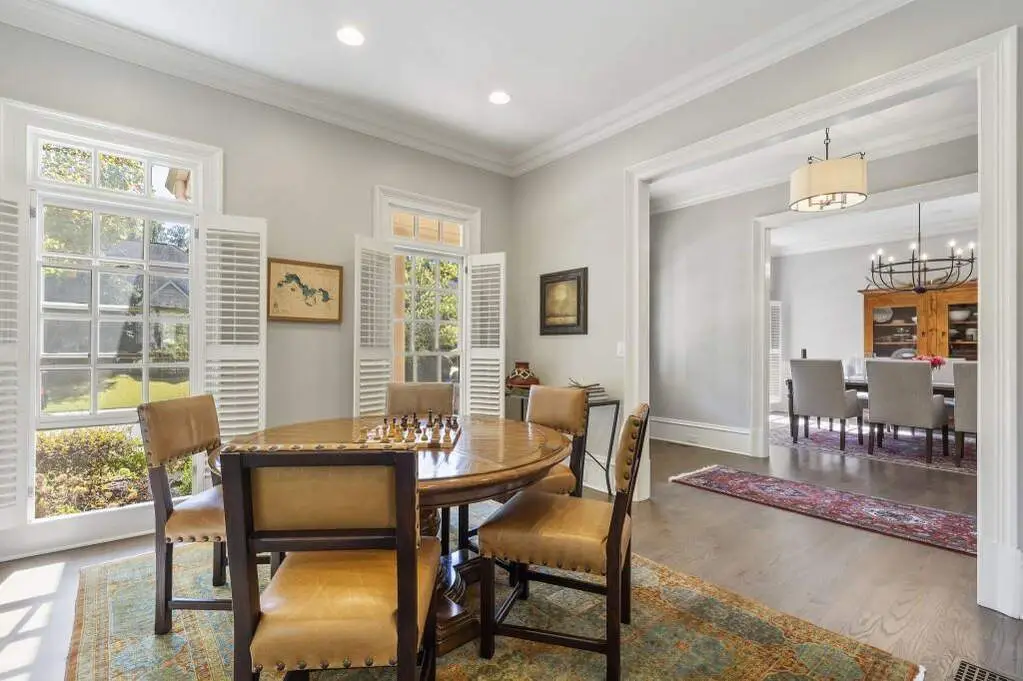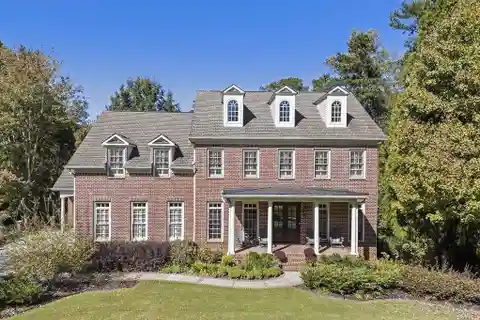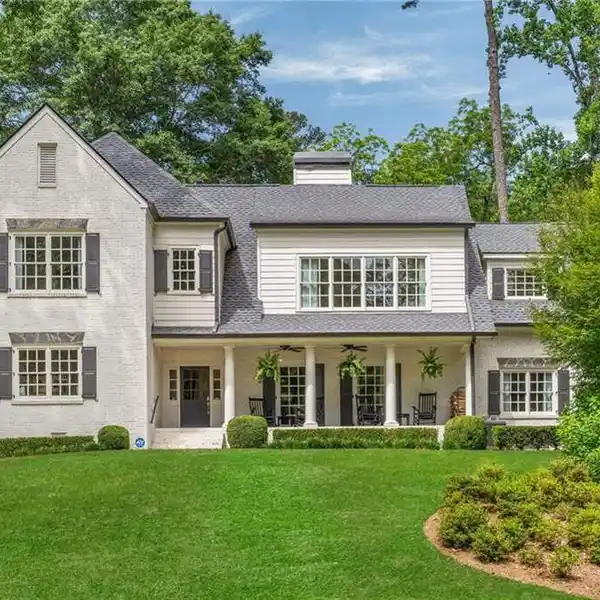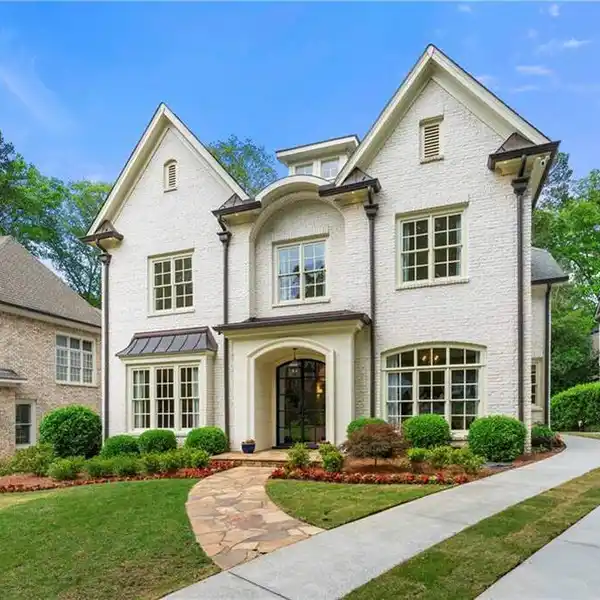Elegant Monte Hewett Home with Timeless Craftsmanship
Atlanta, Georgia, USA
Listed by: Jackie Combahee | Ansley Real Estate - Christie’s International Real Estate
This exceptional Monte Hewett home is perfectly situated on a quiet cul-de-sac in the heart of North Buckhead, and offers a rare combination of architectural sophistication, timeless craftsmanship, and modern livability. Surrounded by beautifully landscaped grounds, this four-level residence is designed for both elegant entertaining and comfortable everyday living. A gracious front porch with gas lanterns welcomes guests into a light-filled interior with 10-foot ceilings on both the main and terrace levels. The stunning gourmet kitchen features walls of windows, quartz countertops, a large center island, new premium appliances, and a breakfast area with custom built-in banquette that opens to an outdoor dining area and kitchen, creating seamless indoor-outdoor flow. The kitchen flows into the keeping room with fireplace, the perfect spot for relaxed gatherings. The spacious family room showcases coffered ceilings, a fireplace, and custom built-ins, while the screened porch overlooks the manicured backyard and a peaceful nature preserve in the distance. A butler's pantry with ice maker connects to the formal dining room, easily accommodating twelve guests. A front living room offers flexible use as a music, game, or Mah Jongg room. Completing the main level are a mudroom with abundant storage and two stylish powder baths. Upstairs, the luxurious primary suite features a fireplace, private sitting room, and a spa-like bath with double vanities, soaking tub, separate shower, and an expansive walk-in closet. Three spacious secondary bedrooms, two full baths, and a landing area with a built-in reading nook complete this level. The fourth floor offers exceptional flexibility-ideal as a media room, home office, craft room, or play space. The terrace level is a true extension of the home, featuring a daylight media/family room with custom cabinetry, temperature-controlled wine cellar, game room, exercise room (optional 6th bedroom), guest suite, 1.5 baths, office, and French doors.
Highlights:
Gas lanterns
Gourmet kitchen with quartz countertops
Keeping room with fireplace
Listed by Jackie Combahee | Ansley Real Estate - Christie’s International Real Estate
Highlights:
Gas lanterns
Gourmet kitchen with quartz countertops
Keeping room with fireplace
Screened porch overlooking backyard
Spa-like bath with soaking tub
Temperature-controlled wine cellar
Exercise room
French doors
Custom cabinetry



