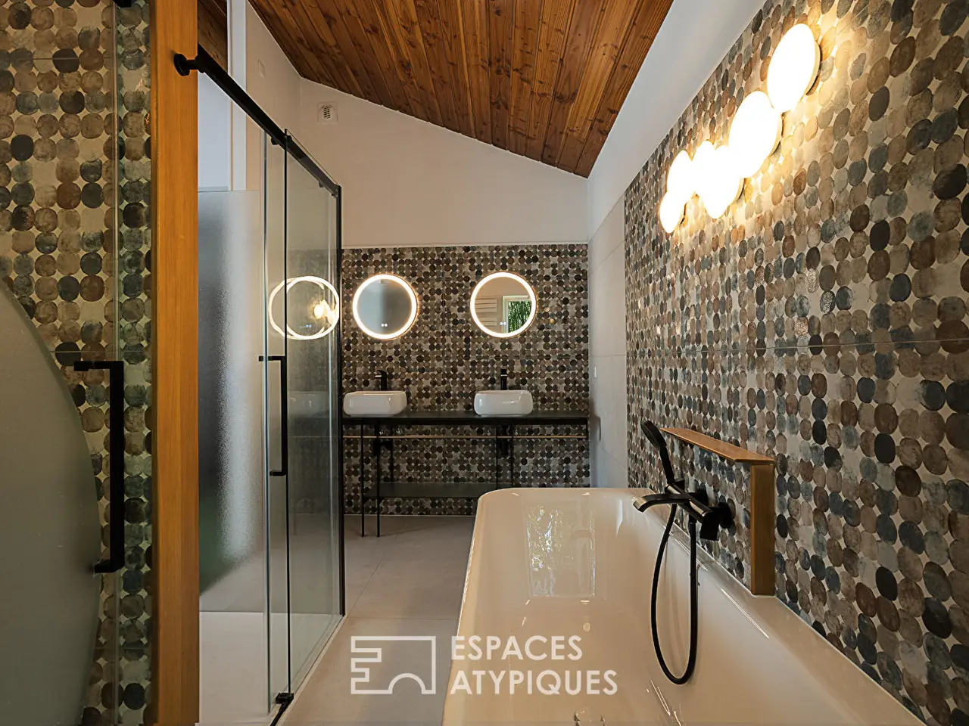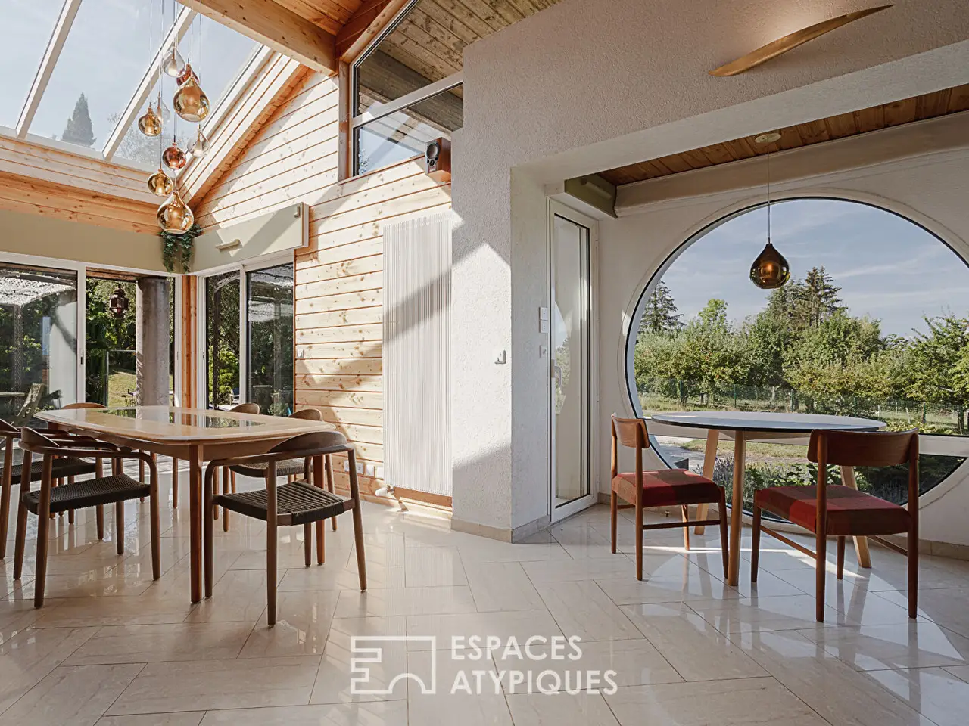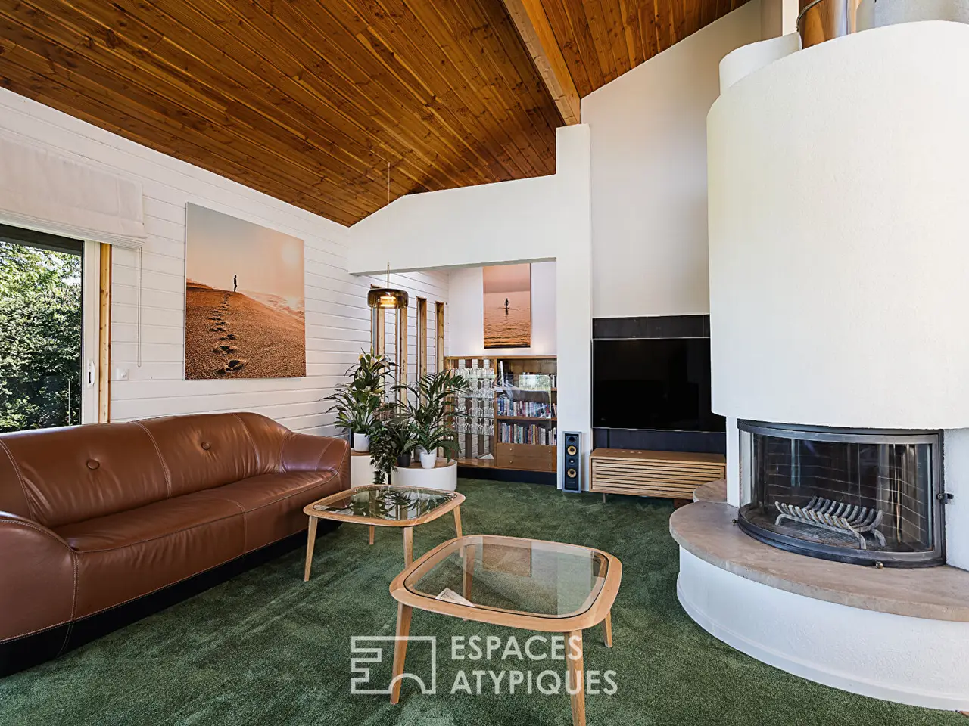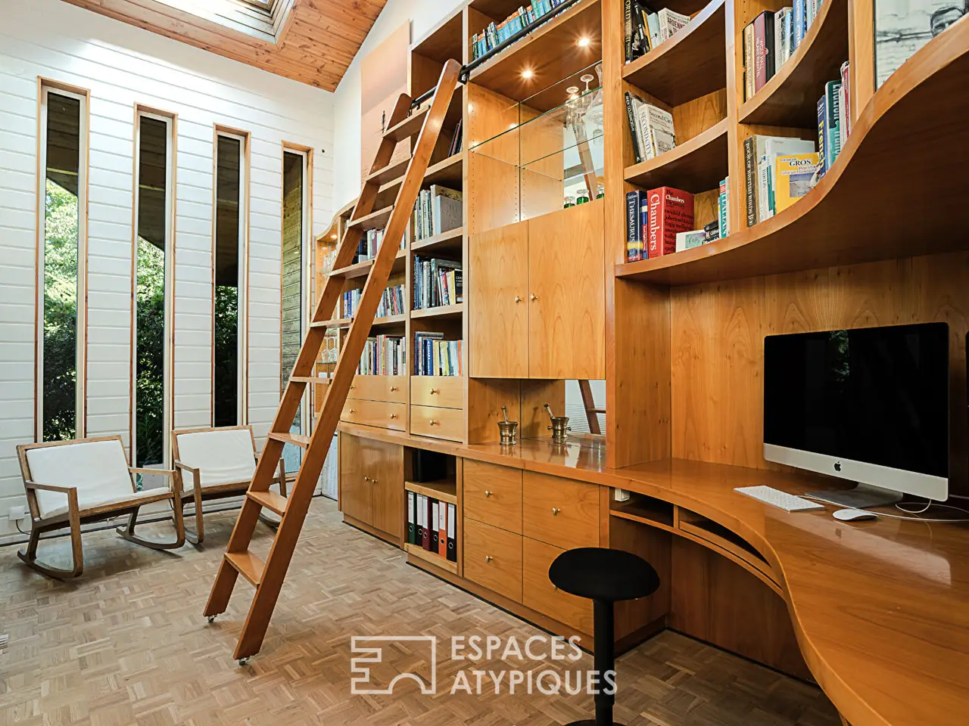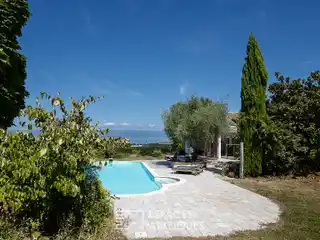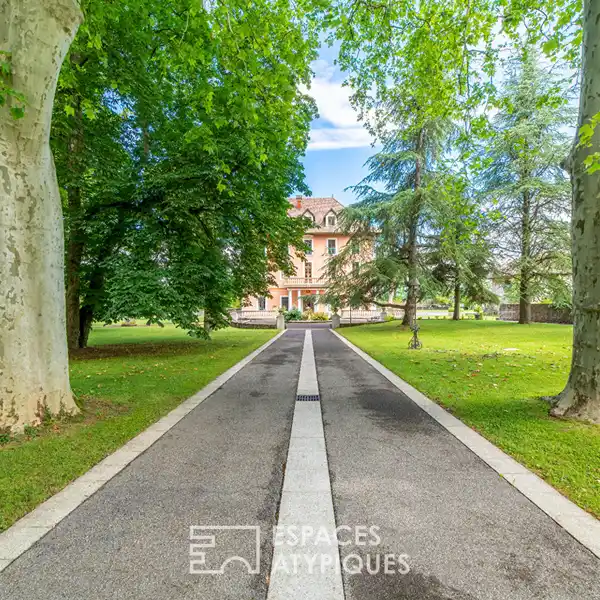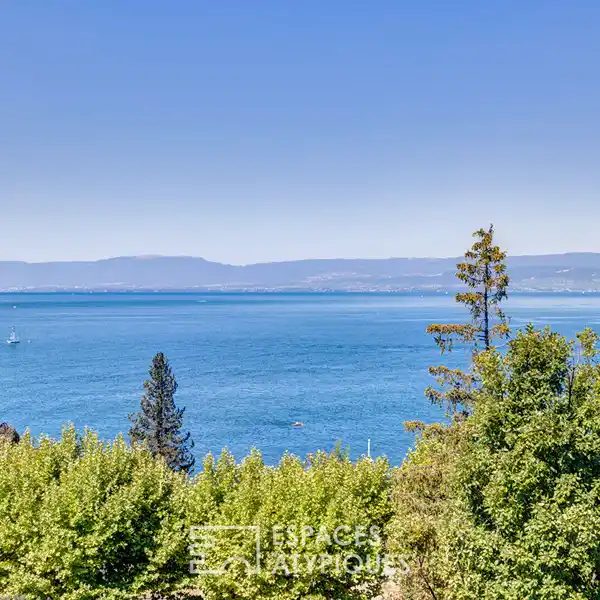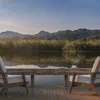Unique Lakefront Retreat with Designer Interiors
USD $1,529,721
Anthy Sur Leman, France
Listed by: Espaces Atypiques
Ideally located in Anthy-sur-Leman, in a peaceful and green environment, this comfortable and atypical architect-designed villa of approximately 170 m2 of living space (220 m2 of usable space), extends on an enclosed and landscaped plot of 3,352 m2 with a swimming pool, in the immediate vicinity of the lake. Passing the entrance, the main level reveals a living space with generous volumes enhanced by a cathedral ceiling and bathed in light thanks to the large bay windows opening onto the garden and its terraces. The kitchen, perfectly equipped, extends into a dining area under glass, while the living room with fireplace and lake view invites relaxation and conviviality. The upper floor also accommodates a master suite designed as a true cocoon of well-being enjoying direct access to the terraces and the swimming pool. It includes a dressing room and an elegant semi-open bathroom with bathtub and walk-in shower. A cloakroom and storage space complete this level. On the lower half-level, a unique room overlooked by the balcony of the living room is distinguished by a monumental custom-made library and loophole windows. Designed in perfect aesthetic continuity, it offers a workspace that is both functional and inspiring. The lower level, organized around a central hall, offers three bedrooms, two of which open onto a terrace extended by the lower part of the garden. This level also includes a bathroom and a laundry room. In its continuation, on the basement floor, wine lovers will find a converted cellar with direct access to the garden. A large multipurpose room, currently used as a gym, as well as a boiler room, complete the features of this superb villa clad in Larch. Outside, the 15-meter long and 5-meter wide swimming pool promises true moments of pleasure. A garage with adjoining storeroom reinforces the many advantages of this property, completely renovated with care and attention to detail by its owners. Finally, an additional building surface of 137 m2 on the ground offers rare potential, making this property a real favorite for lovers of exceptional properties. Close to beaches, shops, schools and transport. ENERGY CLASS: D / CLIMATE CLASS: D Estimated average amount of annual energy expenditure for standard use, established from energy prices for the year 2021/2022/2023: between 3,140 Euros and 4,310 Euros. Information on the risks to which this property is exposed is available on the Georisques website for the areas concerned: www.georisques.gouv.fr. ESPACES ATYPIQUES GENEVOIS - LÉMANREF. 1821EAAdditional information* 7 rooms* 4 bedrooms* 1 bathroom* 1 shower room* 1 floor in the building* Land area: 3352 m2* Parking: 4 spaces* Property tax: €3,034Energy performance diagnosticsPrimary energy consumptiond: 248 kWh/m2.yearExtremely efficient housing*A*B*C*248kWh/m2.year42*kg CO2/m2.yearD*E*F*GExtremely inefficient housing* Of which greenhouse gas emissionsd: 42 kg CO2/m2.yearLow CO2 emissions*A*B*C*42kg CO2/m2.yearD*E*F*GEvery high CO2 emissionsAverage estimated annual energy expenditure for standard use, indexed to the years 2021, 2022, 2023: between €3,140 and €4,310 (subscription included)Agency feesThe fees are inclusive of tax and are payable by the seller
Highlights:
Custom-made monumental library
Cathedral ceiling with large bay windows
Fireplace with lake view
Contact Agent | Espaces Atypiques
Highlights:
Custom-made monumental library
Cathedral ceiling with large bay windows
Fireplace with lake view
Glass-enclosed dining area
Master suite with terrace access
Multipurpose gym room
Pool with generous dimensions
Perfectly equipped kitchen
Enclosed and landscaped plot
Renovated with care and attention




