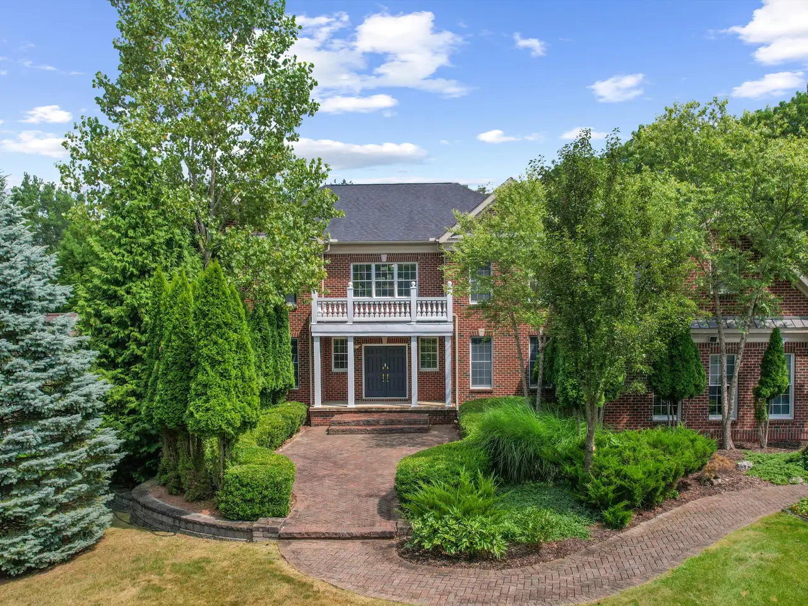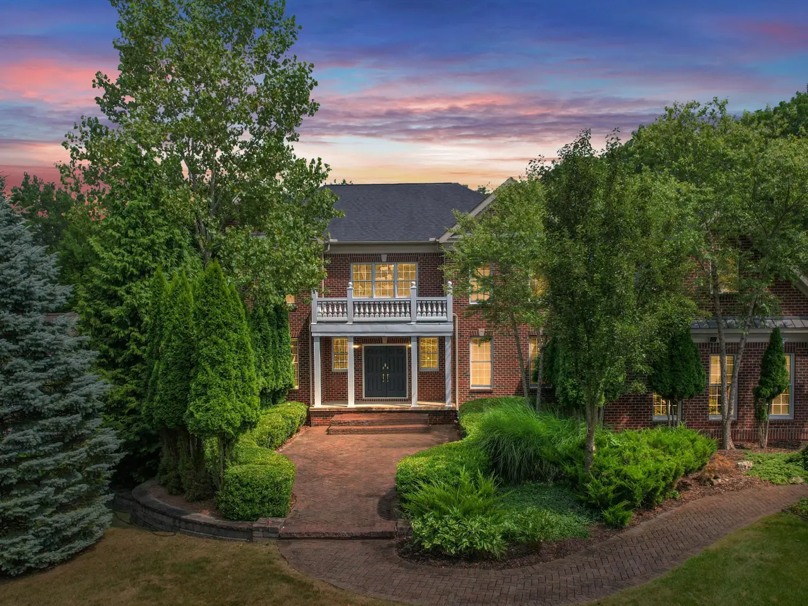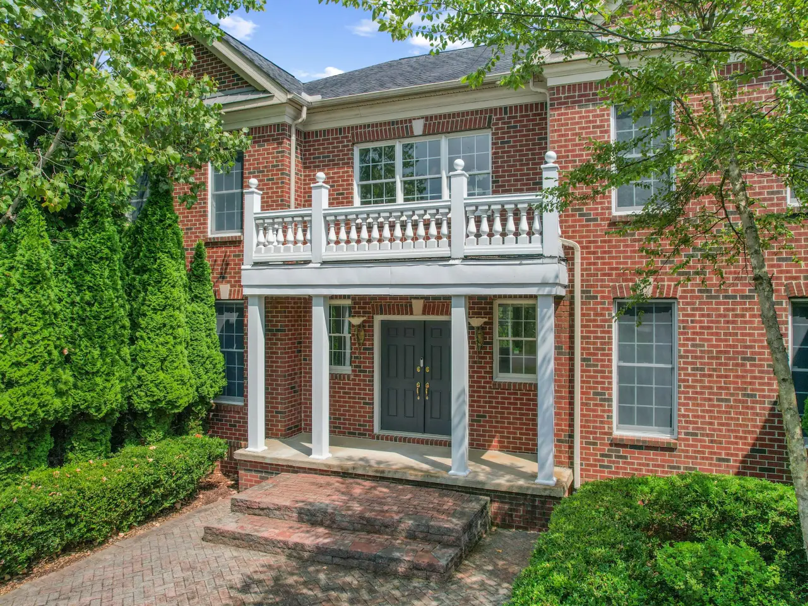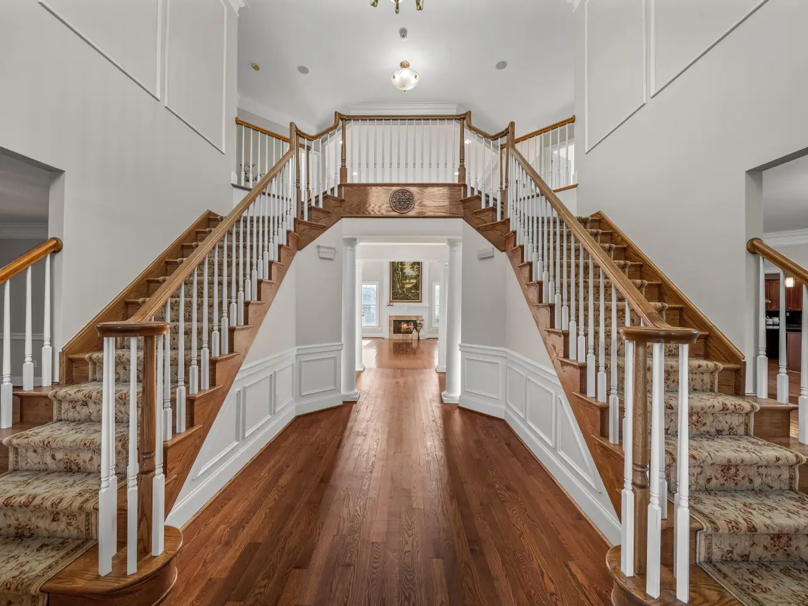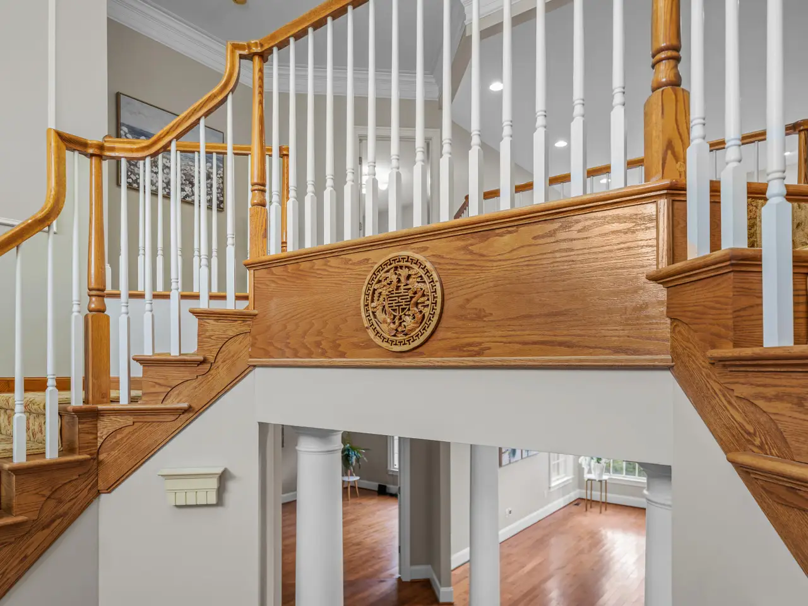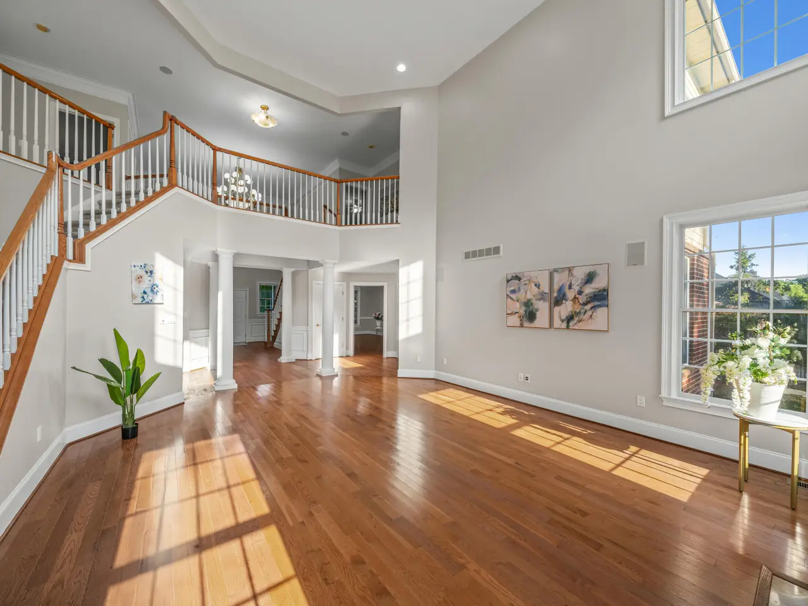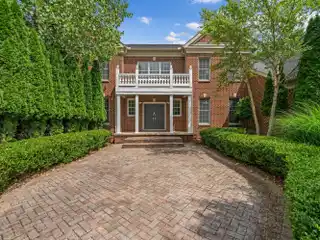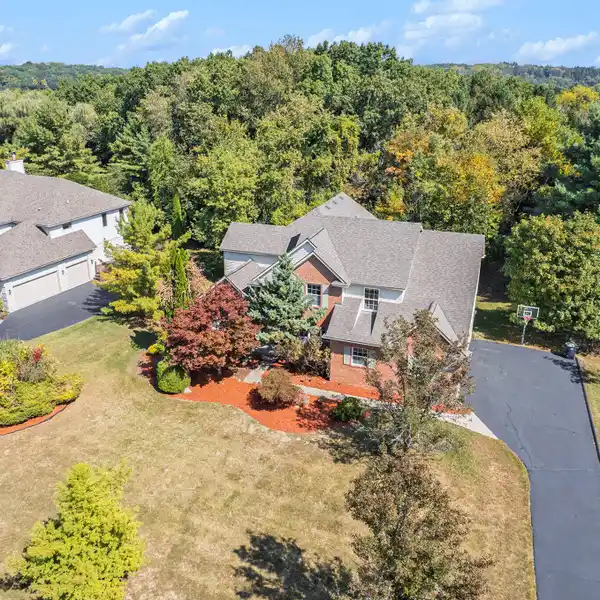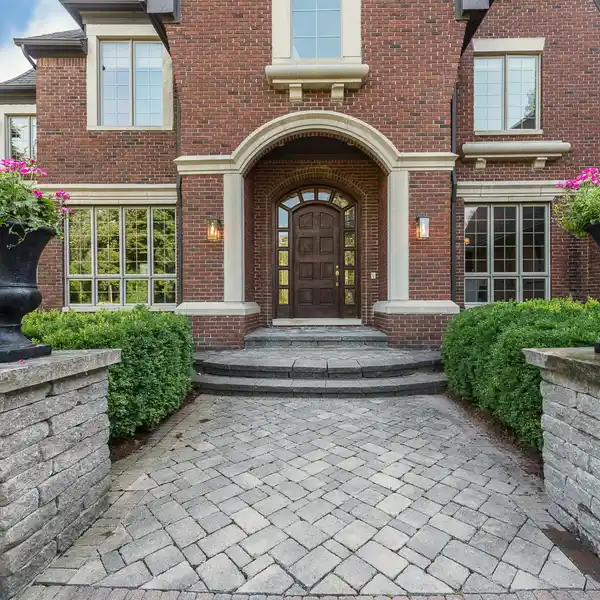Stunning Family Home with Sunroom
2086 Autumn Hill Drive, Ann Arbor, Michigan, 48103, USA
Listed by: Kathy Li | Reinhart Realtors
Welcome to this stunning residence, ideally situated in the heart of the highly sought-after Walnut Ridge subdivision. Step into the grand foyer, where elegant dual staircases set the tone for the sophistication that defines this exceptional home. Enjoy a spacious living room, perfect for hosting special occasions, along with a generously sized formal dining room designed for memorable gatherings. Just off the hallway, you'll find a quiet and expansive home office Beyond the grand foyer, a breathtaking two-story tall family room awaits, filled with natural light and centered around a cozy fireplace that creates a warm, inviting atmosphere. The gourmet chef's kitchen is a true centerpiece, featuring beautiful cabinetry, granite countertops, a brand-new refrigerator, and More... built-in microwave oven, new dishwasher. perfectly blending style and functionality. Adjacent to the kitchen, a light-filled sunroom offers the ideal space for your indoor plants or a relaxing morning coffee spot. Situated on the second floor, new carpet just installed. The luxurious primary suite is a sanctuary of sophistication. It features a vaulted ceiling and a generous sitting area. The adjoining primary bath boasting ample walk-in closets, dual vanities, separate water closets, and a Jacuzzi soaking tub, blending elegance with everyday comfort. Every bedroom comes complete with its own full en-suite bathroom, ensuring both privacy and convenience for family and guests. Step into the walk-out finished basement an elegant hub of entertainment and active living. Hardwood flooring installed throughout the entire basement. level is designed for luxury and leisure, featuring: A stylish wet bar, perfect for hosting, equipped for effortless entertaining. A expensive private wine cabin, ideal for storing and showcasing a curated collection. A spacious indoor Jacuzzi tub and sauna suite, offering spa-inspired relaxation right at home. The expansive, low-maintenance deck seamlessly connects your home to both the front and rear gardens, offering effortless access and all-season enjoyment. Designed for lasting beauty and convenience. Beyond the deck, the private backyard reveals a peaceful retreat complete with a charming water fountain and an elegant brick patio, perfect for al fresco entertaining or quiet reflection. Mature, thoughtfully planted trees add prestige, privacy, and lush visual appeal, showcasing a curated landscape designed to impress. Two years old roof is a major advantage for new Owners. This home is just minutes from downtown Ann Arbor, offering instant access to premier shopping, dining, entertainment, and cultural venues. Benefit from Ann Arbor Public Schools while enjoying significantly lower Scio TWP property tax rates.
Highlights:
Dual staircases
Cozy fireplace
Chef's kitchen with granite countertops
Listed by Kathy Li | Reinhart Realtors
Highlights:
Dual staircases
Cozy fireplace
Chef's kitchen with granite countertops
Sunroom for indoor plants
Luxurious primary suite with vaulted ceiling
Full en-suite bathrooms for all bedrooms
Finished basement with hardwood flooring
Private wine cabin
Indoor Jacuzzi tub and sauna suite
Expansive deck with garden views

