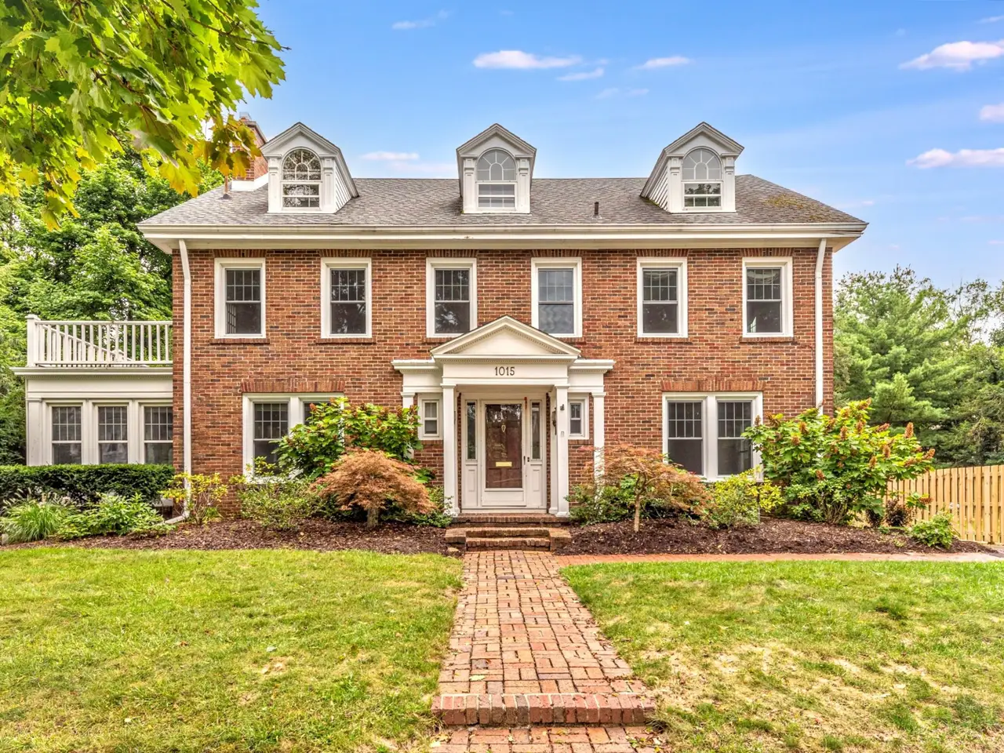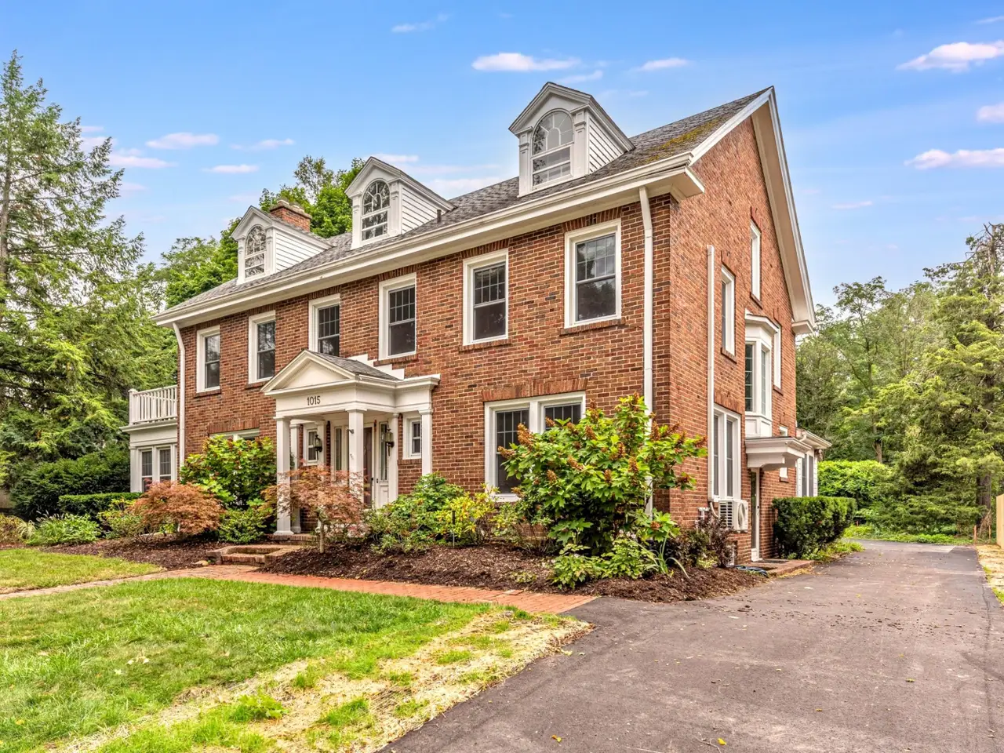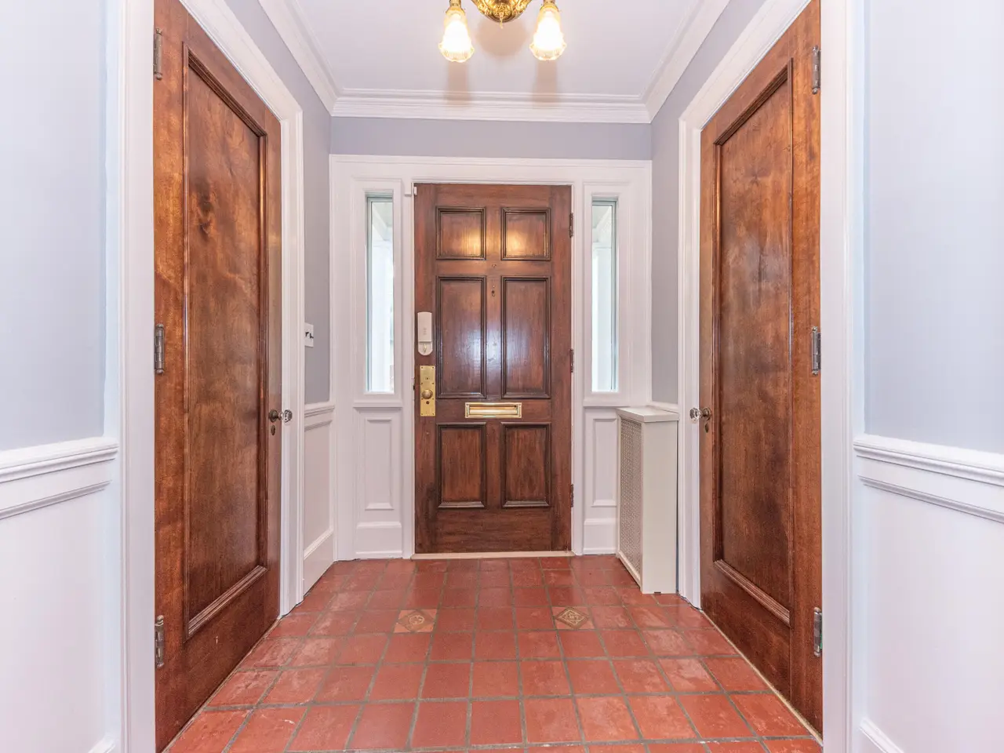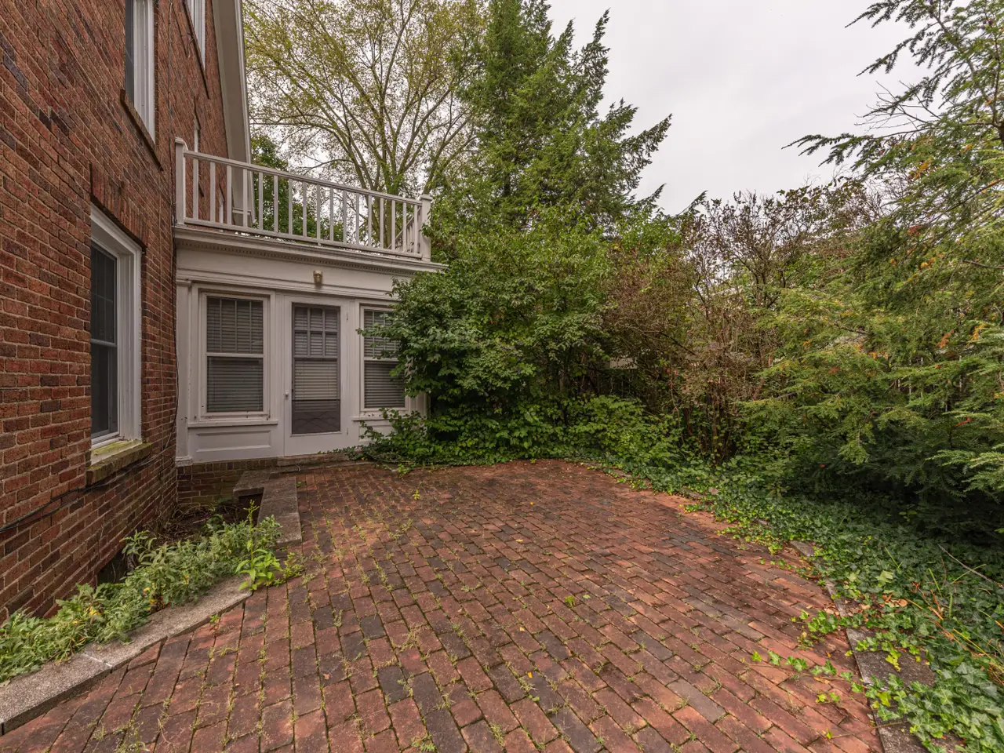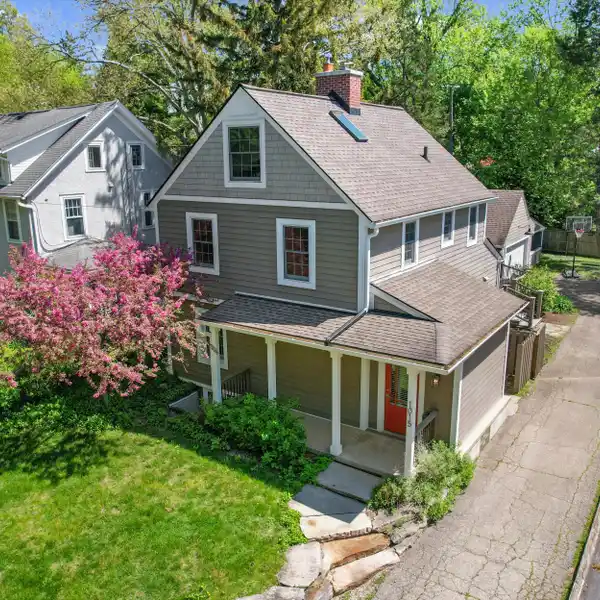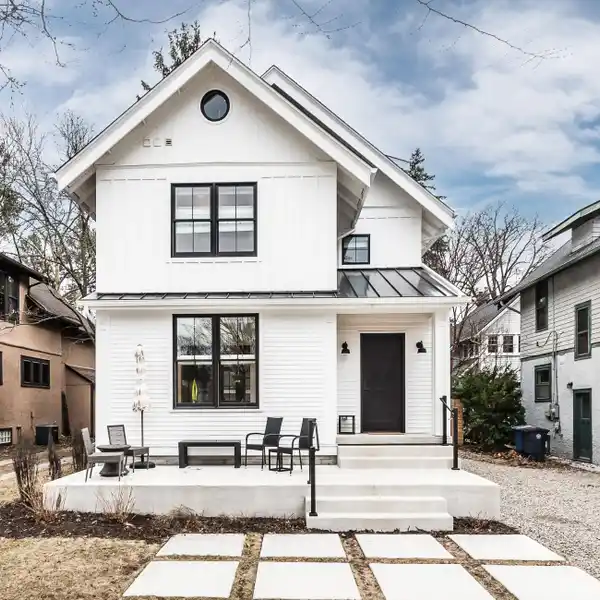Remarkable Property in Vibrant Burns Park Manor
1015 Olivia Avenue, Ann Arbor, Michigan, 48104, USA
Listed by: John Ramirez | Real Estate One
Discover this remarkable and spacious property featuring over 5 bedrooms and 5 bathrooms located in the vibrant Burns Park Manor, close to the city and the renowned University of Michigan. The residence showcases beautiful solid wood doors, intricate moldings, and glass doorknobs, complemented by immaculate wood flooring, creating a distinctive ambiance perfect for both daily living and hosting gatherings. Enter through a grand foyer leading to a generous living area equipped with a classic fireplace and a three-season room that connects to a cozy porch. The formal dining area is exquisite, and the remodeled kitchen boasts top-tier modern appliances alongside a sunlit breakfast nook overlooking a serene private backyard. An adaptable sitting room adjacent to the entrance can be utilized as an office, featuring charming French doors. The upper level accommodates four bedrooms, with the primary suite offering an updated full bath and walk-in closet. Additional rooms can serve as master suites, with the possibility of adding more bedrooms and an office above. Two detached garages provide ample space for vehicles and additional storage solutions.
Highlights:
Historic solid wood doors and moldings
Period fireplace in expansive living room
Renovated kitchen with modern high-end appliances
Listed by John Ramirez | Real Estate One
Highlights:
Historic solid wood doors and moldings
Period fireplace in expansive living room
Renovated kitchen with modern high-end appliances
Private backyard with large breakfast area
Elegant formal dining room
Grand foyer with old world French doors
Primary suite with renovated full bath
Ample indoor parking with 2 detached garages
