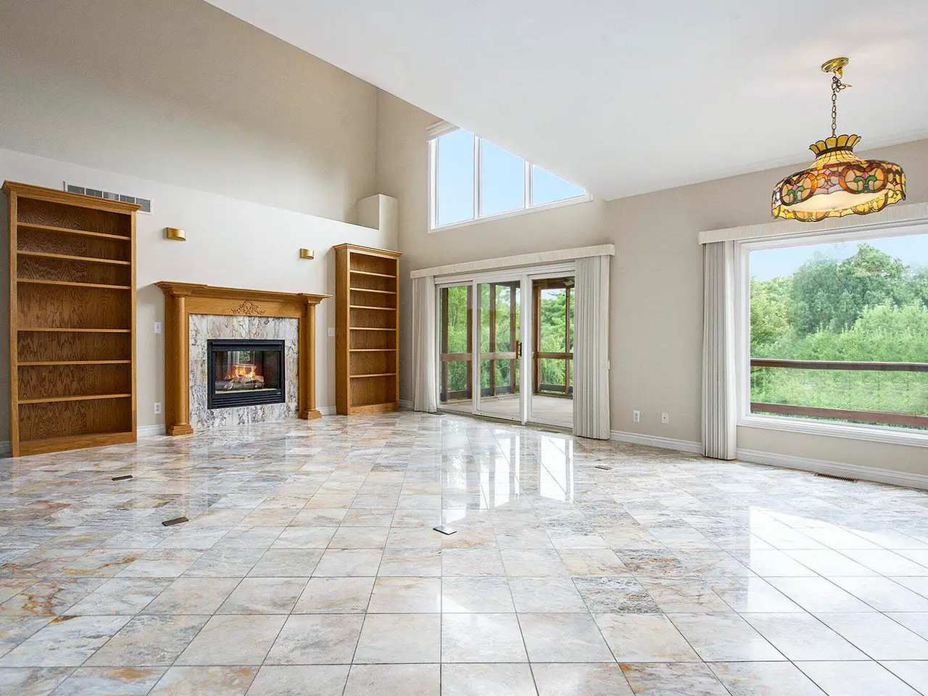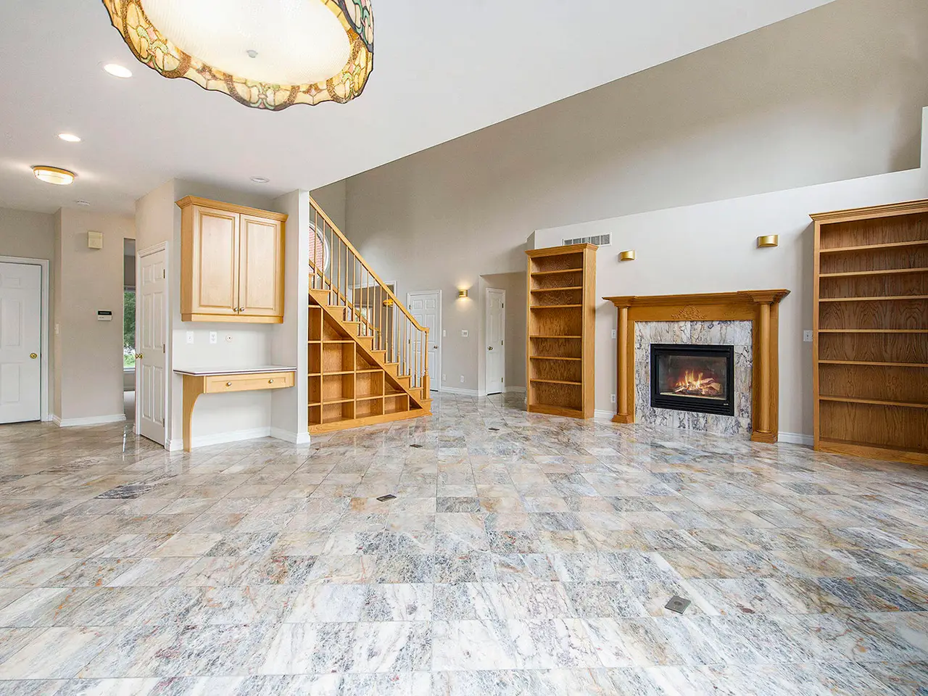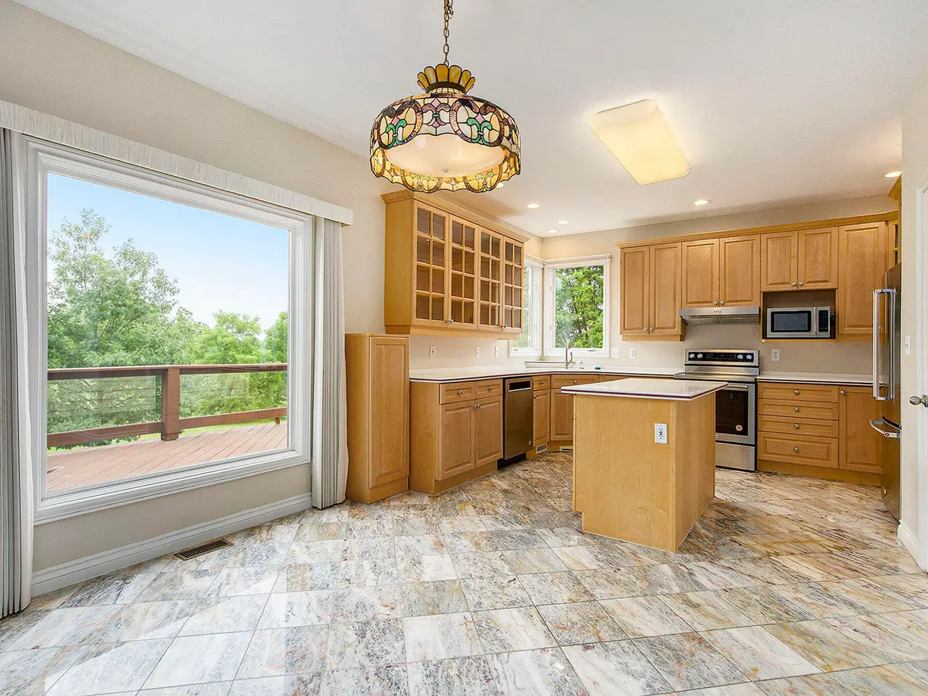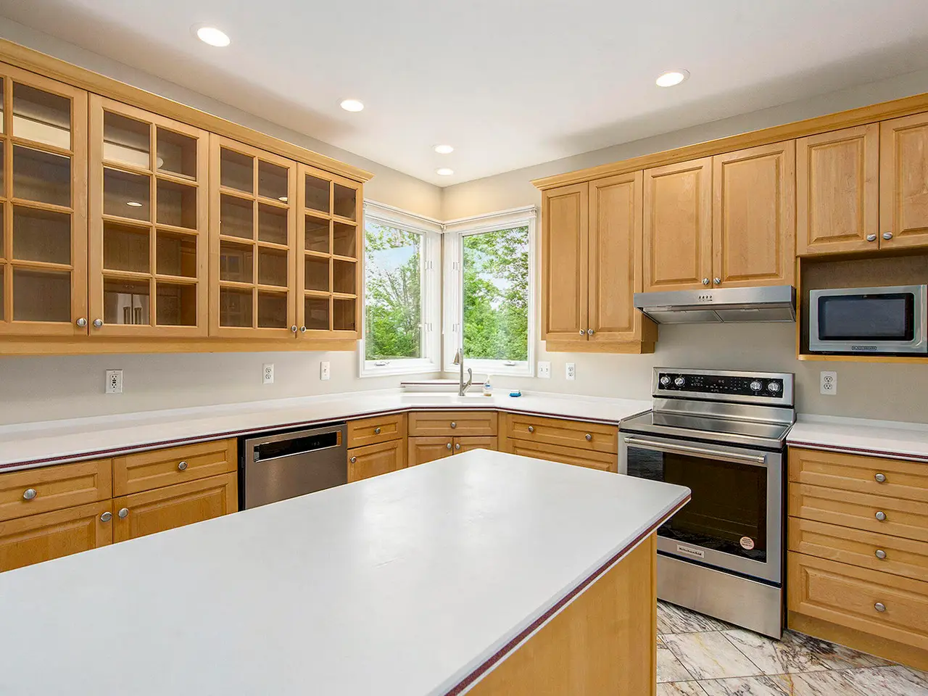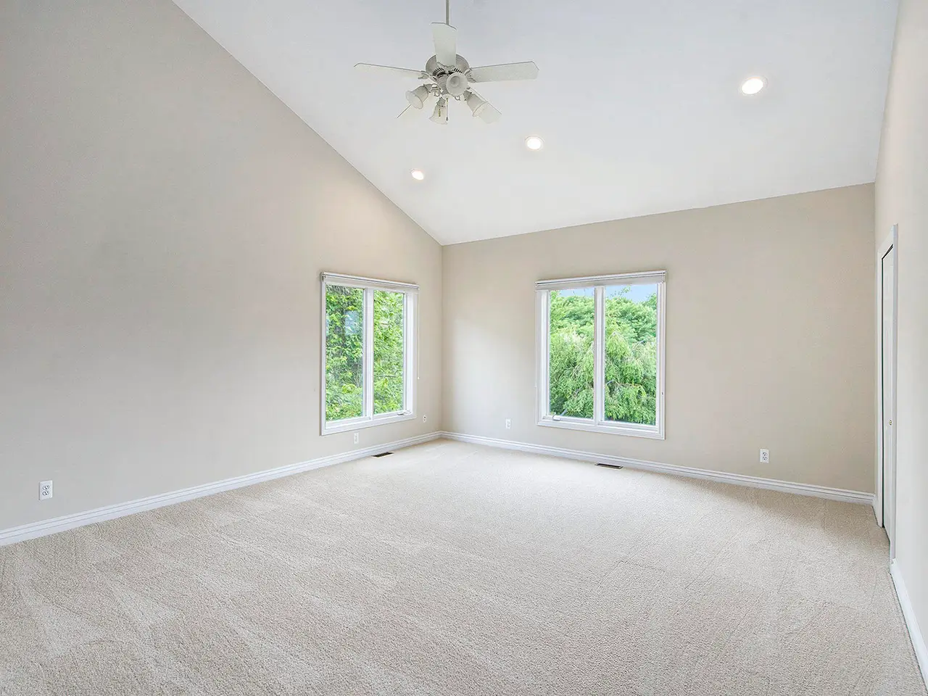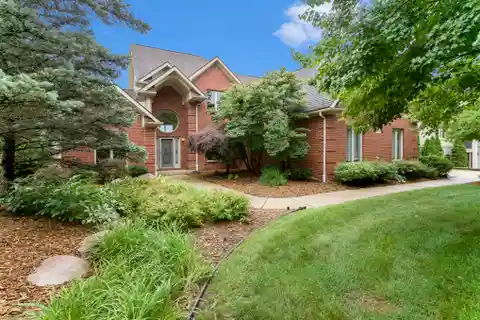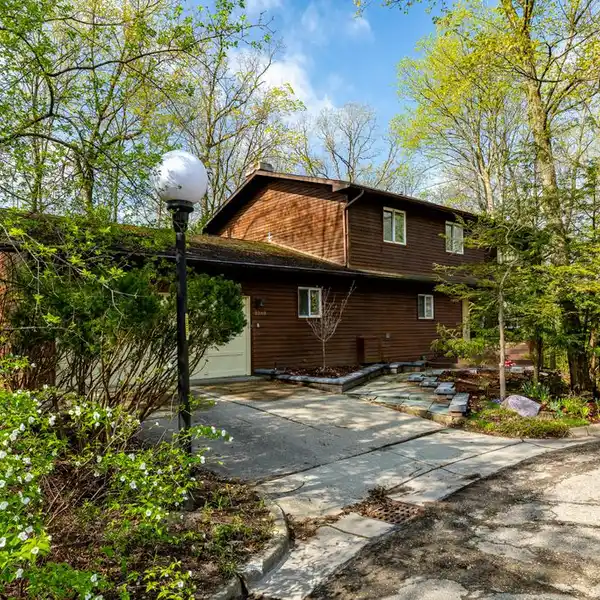Move-In Ready with Stunning Open Floor Plan
436 Pine Brae Street, Ann Arbor, Michigan, 48105, USA
Listed by: Ed Ridha | Reinhart Realtors
This move-in-ready home offers 5 bedrooms and 4.5 bathrooms, ideal for comfortable living in the King Elementary School district. It features a first-floor primary suite, a first-floor study, and a convenient walk-out lower level. Recently painted, the home greets you with high ceilings, elegant marble floors, and a versatile open floor plan. A welcoming entry leads into the family room, complete with a gas fireplace, built-in shelving, and large windows that fill the space with natural light. The family room seamlessly connects to a screened-in porch and flows into the kitchen and breakfast area. The kitchen provides ample counter space, an island, a pantry, maple cabinets, a dedicated workspace, and lovely views of the backyard. This spacious first-floor primary suite includes multiple closets (one is a walk-in) and a tiled bathroom with dual vanities. Also on the first floor are a study, formal dining room, a flexible bedroom/flex room, a large laundry room, and a powder room. The second-floor hosts four generous bedrooms with great closet space, two Jack and Jill bathrooms, a bonus room, and a library area! An expansive finished walk-out lower level is perfect for entertaining, featuring built-ins, a kitchenette, a full bathroom, and large storage area with shelving. Outside, you'll find a large wraparound deck with glass panels, a screened-in sun porch, paver patio, plus attractive landscaping. This home also includes a large three-car side-entry garage. Enjoy the views of the backyard and adjoining woods and open spaces!
Highlights:
High ceilings with elegant marble floors
Gas fireplace with built-in shelving
Screened-in porch with lovely views
Listed by Ed Ridha | Reinhart Realtors
Highlights:
High ceilings with elegant marble floors
Gas fireplace with built-in shelving
Screened-in porch with lovely views
Maple cabinets and dedicated workspace
Finished walk-out lower level with kitchenette
Large wraparound deck with glass panels
Paver patio with attractive landscaping
First-floor primary suite with multiple closets
Expansive three-car side-entry garage
Jack and Jill bathrooms on the second floor



