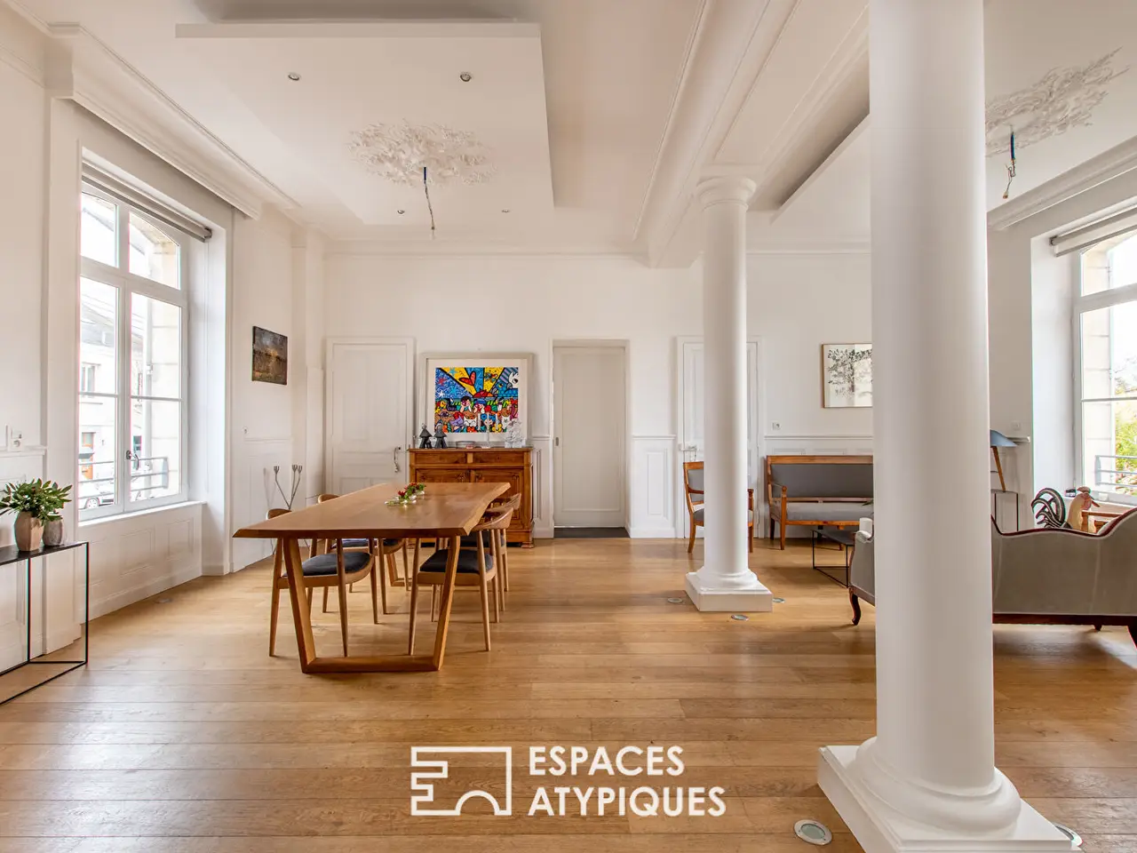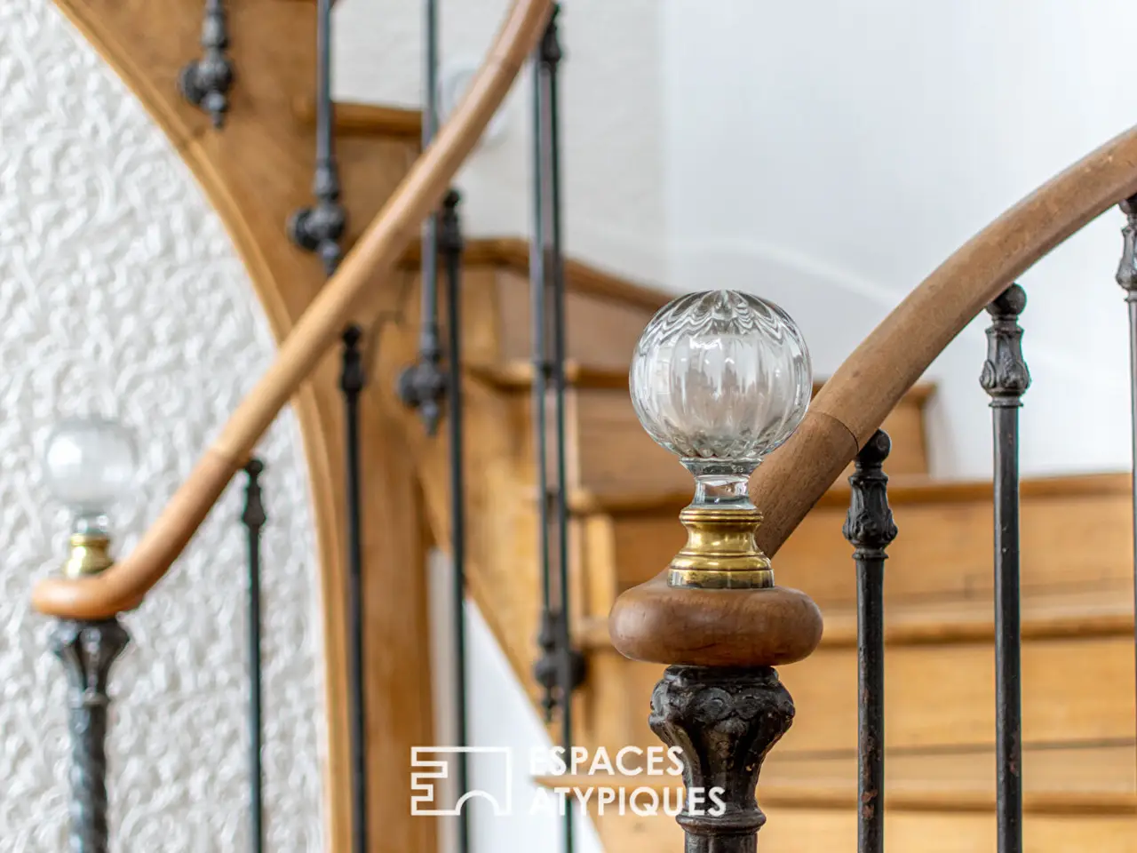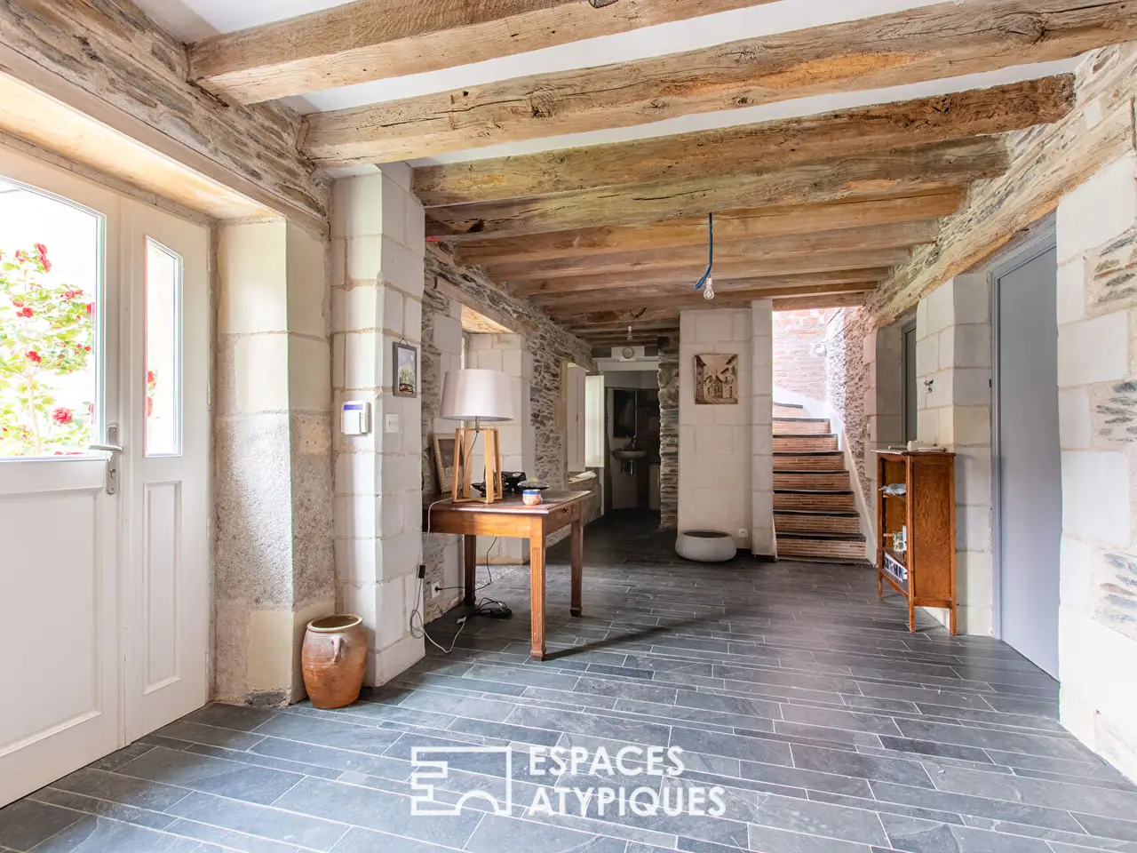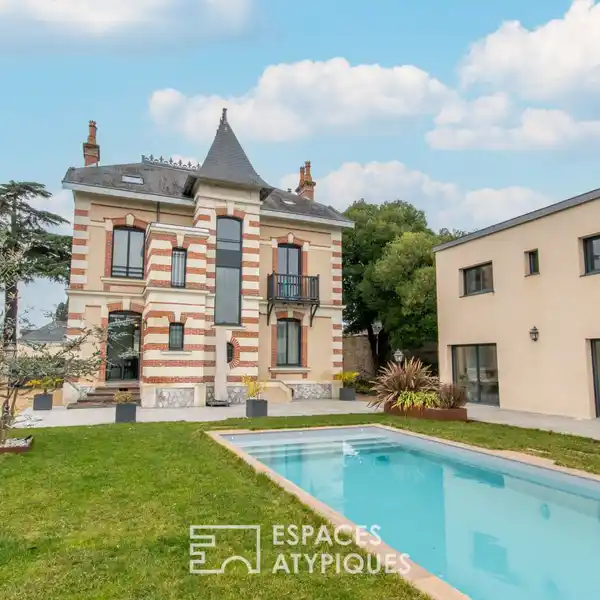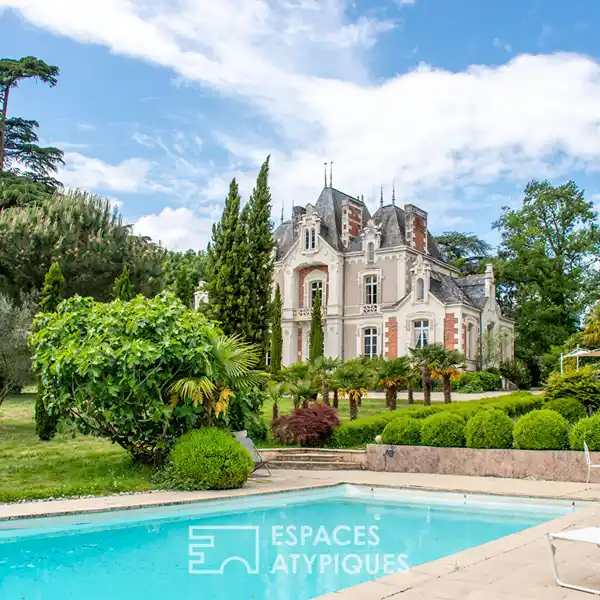Residential
USD $1,160,879
Angers, France
Listed by: Espaces Atypiques
Close to the city center, stands this charming 19th-century family home offering 320 sqm of living space on a 778 sqm plot with two 25 sqm studios. A high-quality renovation has been carried out with respect for the building, combining authenticity and modernity, thus responding to the styles of bourgeois residences. The entrance reveals a beautiful living space bathed in light and punctuated by beautiful volumes. Continuing on, a pleasant, independent and functional fitted kitchen gives access to the garden. A period blond oak staircase leads to the sleeping area composed on the first floor of an office, two spacious bedrooms, two shower rooms including a magnificent, bright master suite. The top floor offers two new bedrooms with a shower room, a cozy living room opening onto a roof terrace. The garden level is characterized by a bedroom, a cellar, a laundry room and a winter garden giving access to a pleasant landscaped exterior with a swimming pool. Two 25 m2 studios, a 3-car garage, a 60 m2 shed complete this rare and exceptional property. Ideal location close to shops, transport, schools and the Saint Laud TGV station in Angers.
REF. ARG4557
Additional information
* 10 rooms
* 7 bedrooms
* 3 floors in the building
* Outdoor space : 779 SQM
* Property tax : 5 000 €
Energy Performance Certificate
Primary energy consumption
d : 190 kWh/m2.year
High performance housing
*
A
*
B
*
C
*
190
kWh/m2.year
25*
kg CO2/m2.year
D
*
E
*
F
*
G
Extremely poor housing performance
* Of which greenhouse gas emissions
c : 25 kg CO2/m2.year
Low CO2 emissions
*
A
*
B
*
25
kg CO2/m2.year
C
*
D
*
E
*
F
*
G
Very high CO2 emissions
Agency fees
The fees include VAT and are payable by the vendor
Mediator
Mediation Franchise-Consommateurs
www.mediation-franchise.com
29 Boulevard de Courcelles 75008 Paris
Information on the risks to which this property is exposed is available on the Geohazards website : www.georisques.gouv.fr
Highlights:
Period blond oak staircase
Bright master suite with shower room
Cozy living room with roof terrace
Contact Agent | Espaces Atypiques
Highlights:
Period blond oak staircase
Bright master suite with shower room
Cozy living room with roof terrace
Winter garden with access to landscaped exterior
Swimming pool in pleasant garden
Two 25 m2 studios
3-car garage
60 m2 shed
Charming 19th-century family home
High-quality renovation combining authenticity and modernity
