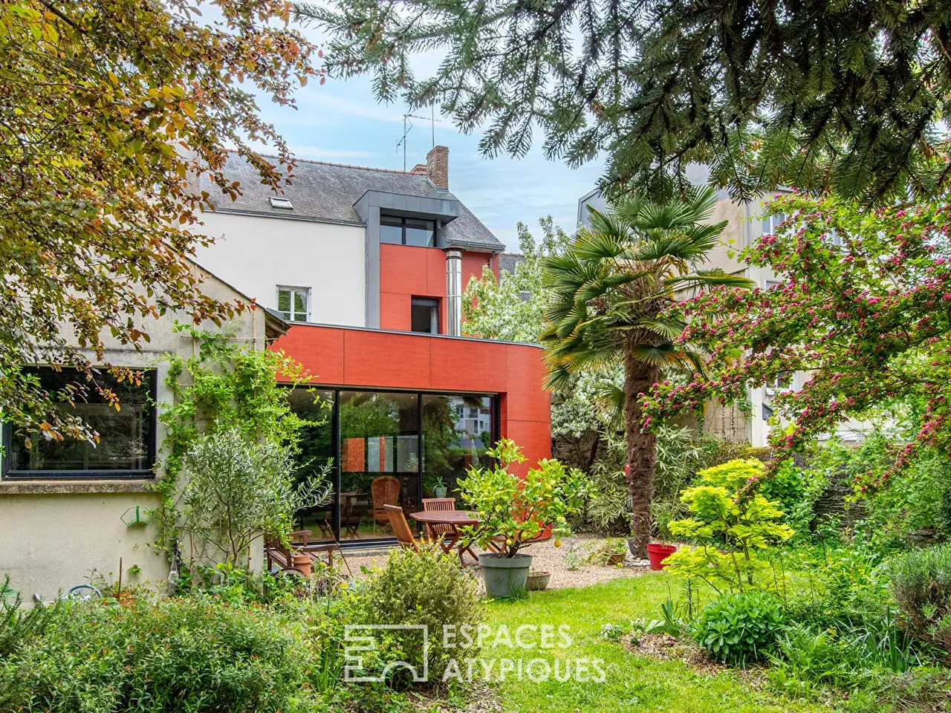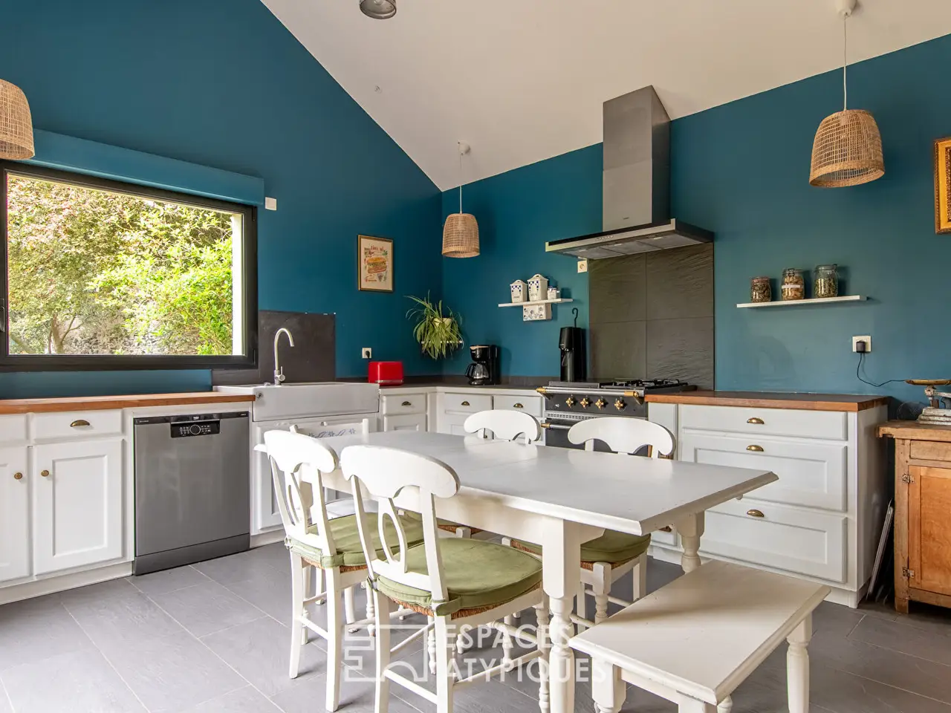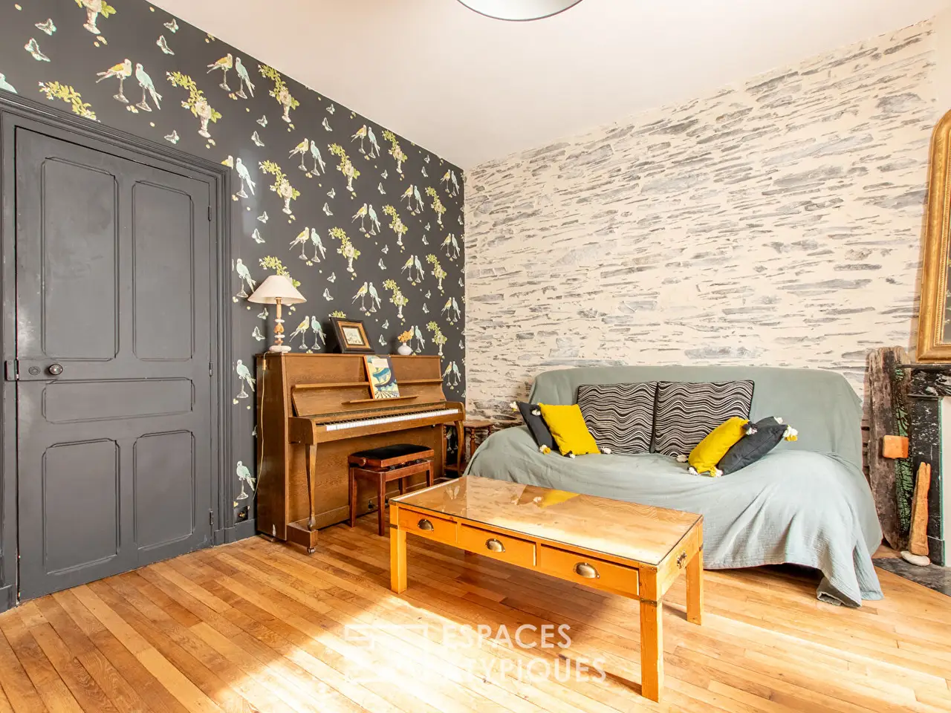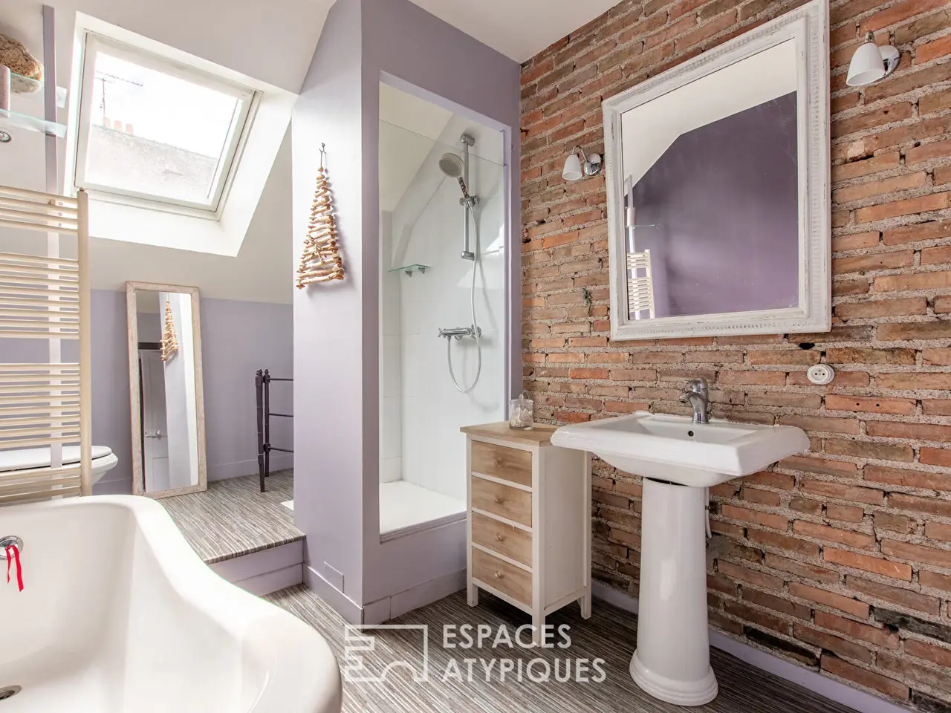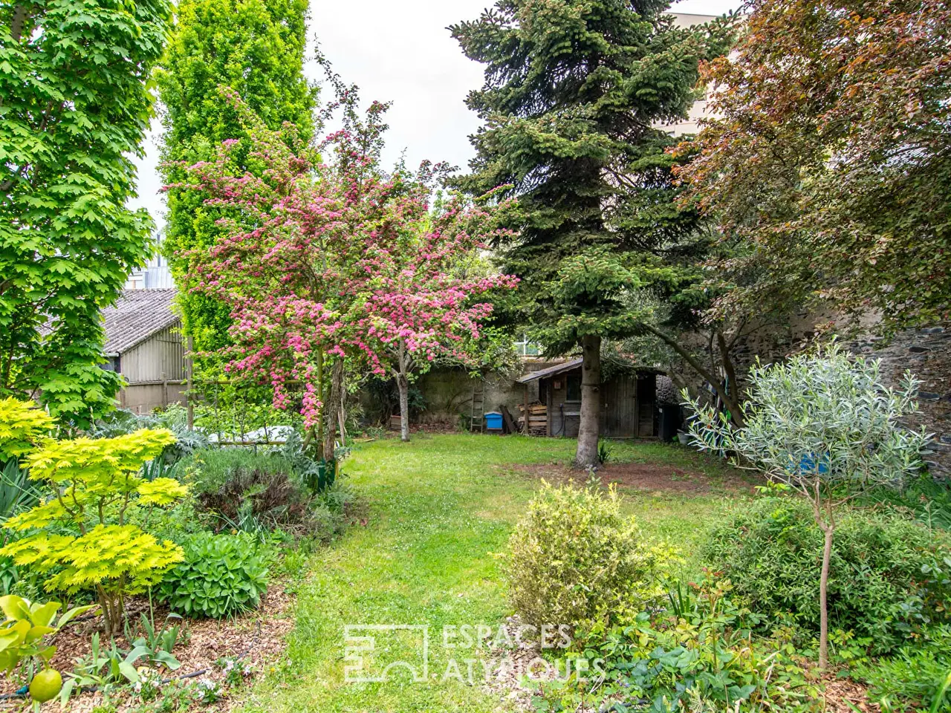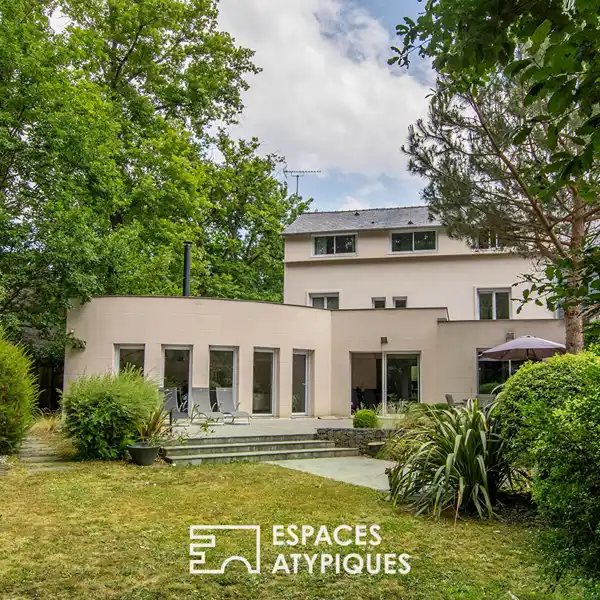Extended Charm with Wooded Garden Views
USD $1,128,297
Angers, France
Listed by: Espaces Atypiques
Ideally located in the sought-after La Fayette-Eble neighborhood, this spacious 244 sqm three-story house built on a generous 512 sqm plot elegantly combines old-world charm and modernity with its extension. The ground floor opens onto a cozy living room, enhanced by refined parquet flooring and a suspended fireplace, creating a friendly and authentic atmosphere. This living room blends harmoniously with the modern extension, which houses a functional kitchen bathed in natural light, facing a magnificent wooded garden. This subtle blend of period features and contemporary lines gives this house a unique personality. This level also includes a single-story bedroom, ideal for accommodating guests or providing additional autonomy. A laundry room completes the ground floor spaces. On the first floor, the sleeping areas consist of four modular bedrooms, ideal for a family or remote working needs. A modern shower room and a toilet complete this level. The top floor is entirely dedicated to a master suite. It includes a spacious and bright bedroom, a separate dressing room, and a private bathroom, offering a true cocoon of serenity. This level also houses a multipurpose workshop, perfect for creative or professional activities. Outside, the tree-lined garden is a true haven of peace, ideal for relaxation or outdoor activities with its vegetable garden and terrace for summer meals. Finally, a garage completes this property, offering not only private parking for two vehicles but also practical storage space for bicycles or other equipment. This house benefits from a strategic location, close to amenities, schools, the tramway, as well as the train station and the city center of Angers. Harmoniously combining space, practicality, and a peaceful living environment, it will appeal to lovers of authenticity and modernity.REF. ARG4369Additional information* 8 rooms* 6 bedrooms* 1 bathroom* 1 bathroom* Outdoor space : 512 SQM* Parking : 2 parking spaces* Property tax : 2 786 €Energy Performance CertificatePrimary energy consumptionb : 103 kWh/m2.yearHigh performance housing*A*103kWh/m2.year3*kg CO2/m2.yearB*C*D*E*F*GExtremely poor housing performance* Of which greenhouse gas emissionsa : 3 kg CO2/m2.yearLow CO2 emissions*3kg CO2/m2.yearA*B*C*D*E*F*GVery high CO2 emissionsAgency feesThe fees include VAT and are payable by the vendorMediatorMediation Franchise-Consommateurswww.mediation-franchise.com29 Boulevard de Courcelles 75008 ParisInformation on the risks to which this property is exposed is available on the Geohazards website : www.georisques.gouv.fr
Highlights:
Parquet flooring
Suspended fireplace
Modern kitchen with natural light
Contact Agent | Espaces Atypiques
Highlights:
Parquet flooring
Suspended fireplace
Modern kitchen with natural light
Master suite with dressing room
Tree-lined garden with terrace
Garage with storage space
