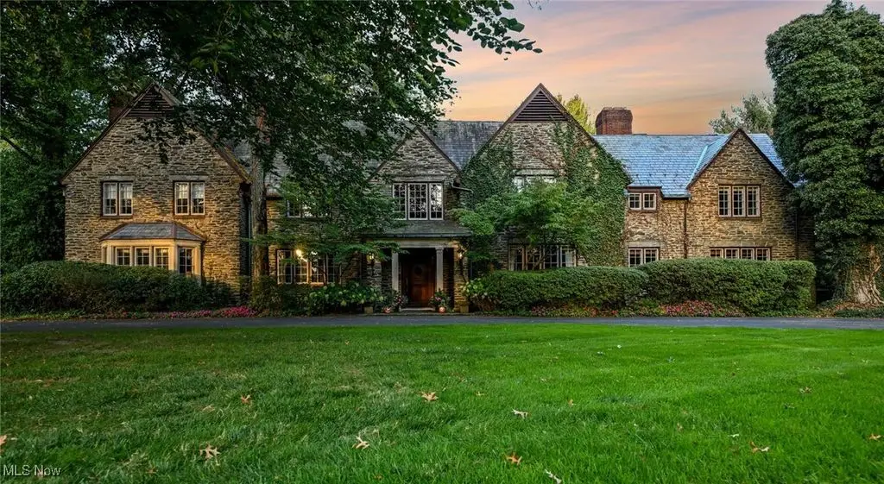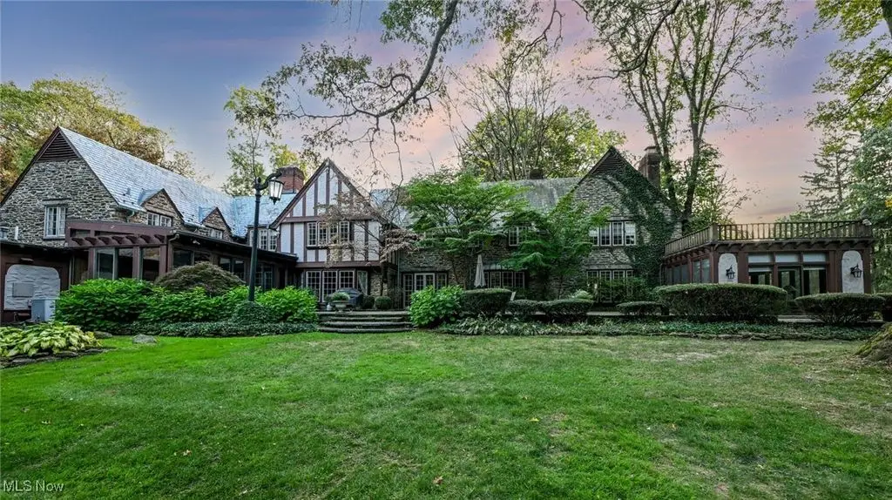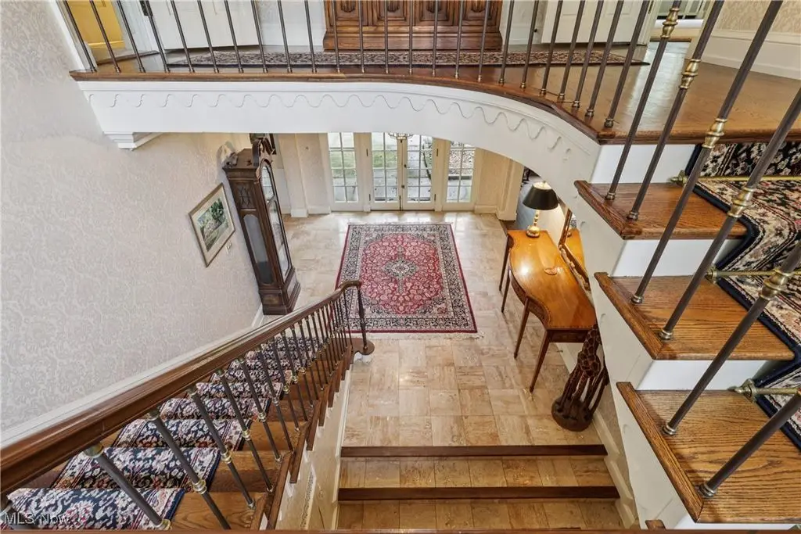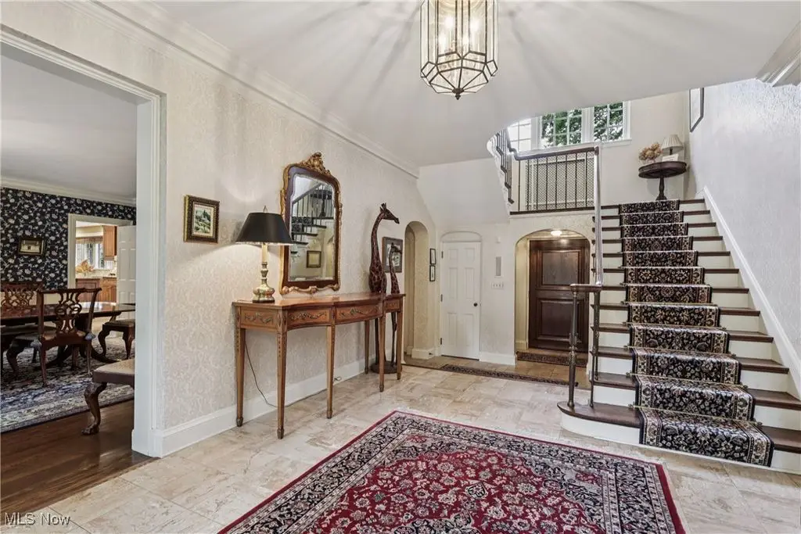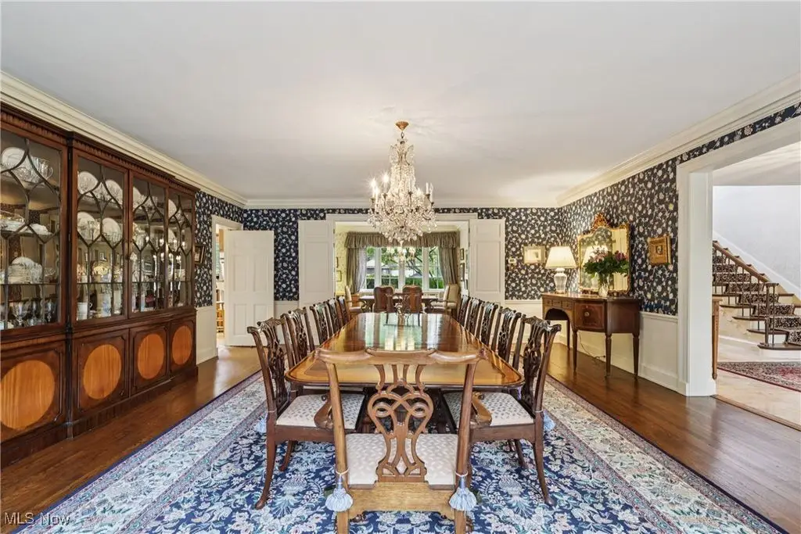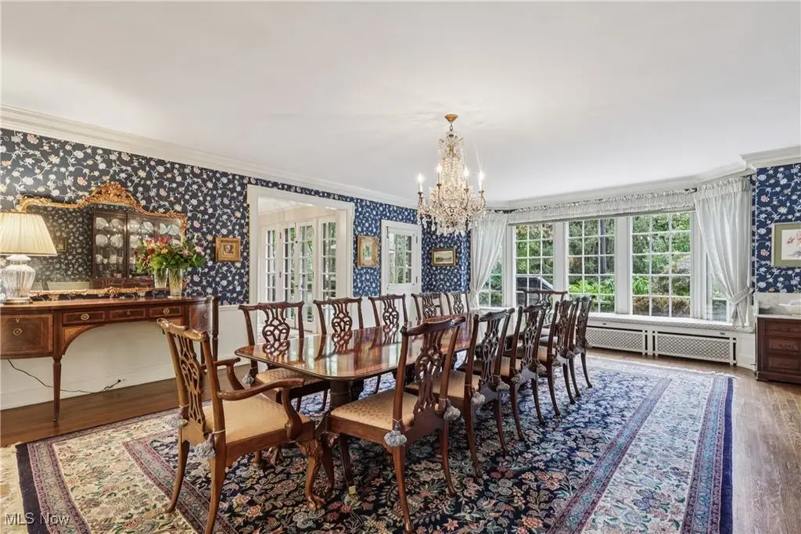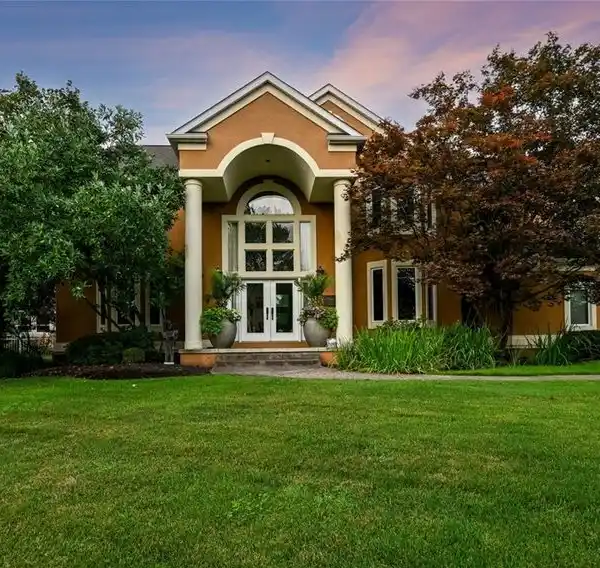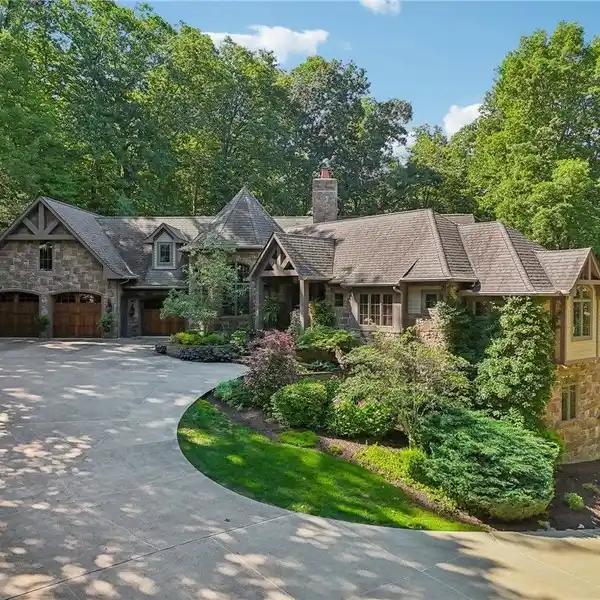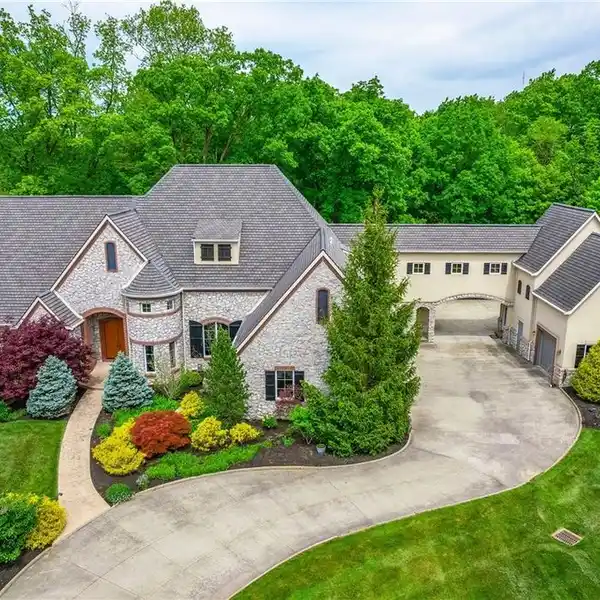Fabulous Tudor Revival Home
2005 Stockbridge Road, Akron, Ohio, 44313, USA
Listed by: Jenny Frantz | Howard Hanna Real Estate Services
Discover this Fabulous Tudor Revival Home with Stone Exterior set on a sprawling 2 ACRE Private Gated Estate, 8,000+ SF of luxurious living space and a 5-car garage. This impressive property features extensive gardens and a charming terraces, showcasing the finest craftsmanship and unmatched character in its construction and materials. Enter the gated property via circular drive and make your way through the grand entrance into a light-filled foyer, where windows illuminate the expansive living areas. A captivating reverse staircase ascends, and foyer leads to a magnificent dining room offering exceptional views and access to the backyard and seamlessly flowing into a delightful morning room. The enchanting living room is generous, complete front to back windows, fireplace, opens to an oversized sunroom, beaming with light that overlooks the beautifully landscaped grounds. A handsome library, adorned with charming details, built-in bookcases, raised wood paneling, and large windows, serves as a perfect private retreat. The custom kitchen, recently updated, impresses with its fireplace, custom cabinetry, spacious island, Thermador Appliances (Refrigerator, wine refrig, beverage refrig, Dbl ovens, gas cooktop, microwave drawer), stone countertops and a convenient pantry. Off the Kitchen - step down to the Family Room (700 SF) adorned with gorgeous herringbone wood flooring, raised wood paneling, bayed windows, large bar. Dual staircases ascend to the second floor, which includes 6 bedrooms and 4 full baths. The outstanding owner's suite features a separate sitting room, huge bedroom w/ fireplace, an abundance of windows, a luxurious bathroom, and a separate oversized dressing room. This home is one not to miss.
Highlights:
Stone exterior
Extensive gardens and charming terraces
Grand entrance with light-filled foyer
Listed by Jenny Frantz | Howard Hanna Real Estate Services
Highlights:
Stone exterior
Extensive gardens and charming terraces
Grand entrance with light-filled foyer
Magnificent dining room with exceptional views
Oversized sunroom with fireplace
Handsome library with built-in bookcases
Custom kitchen with fireplace and Thermador appliances
Family room with herringbone wood flooring and large bar
6 bedrooms and 4 full baths
Outstanding owner's suite with fireplace
