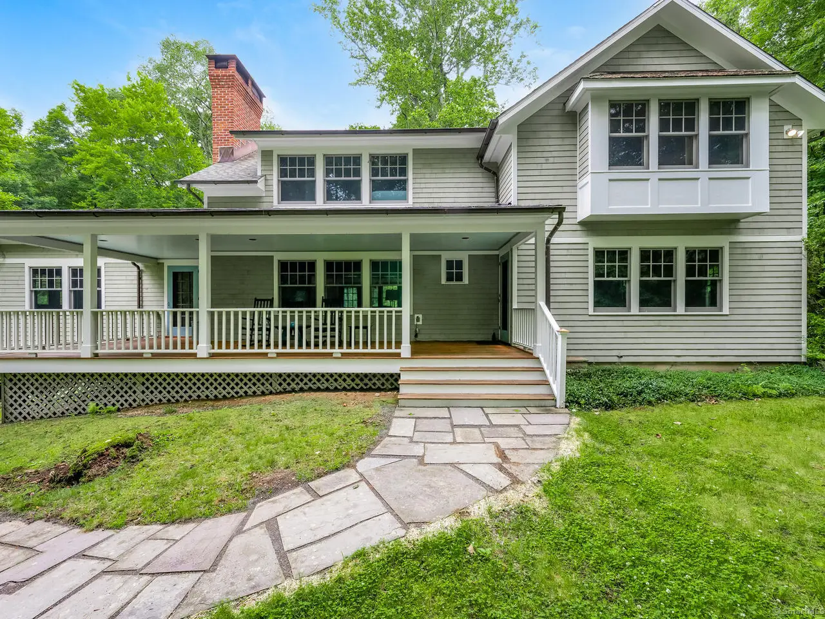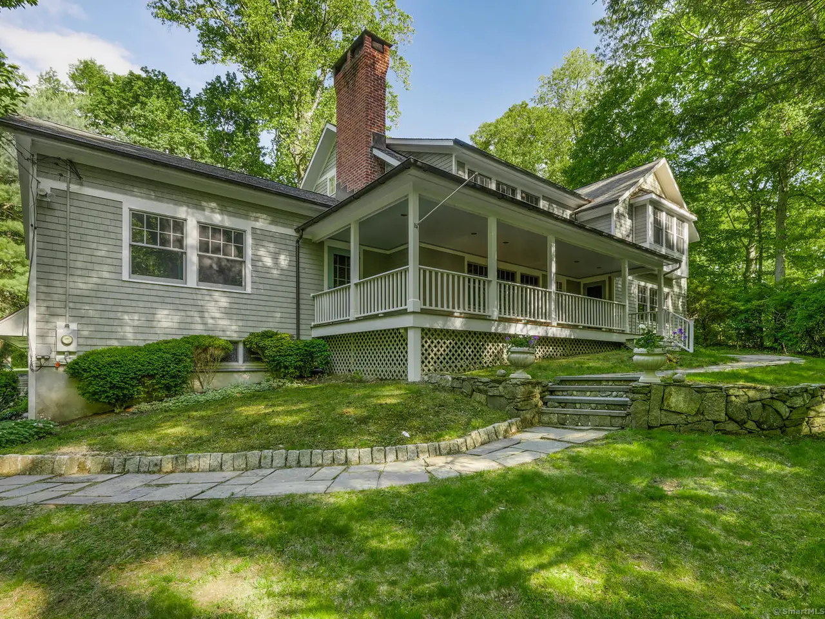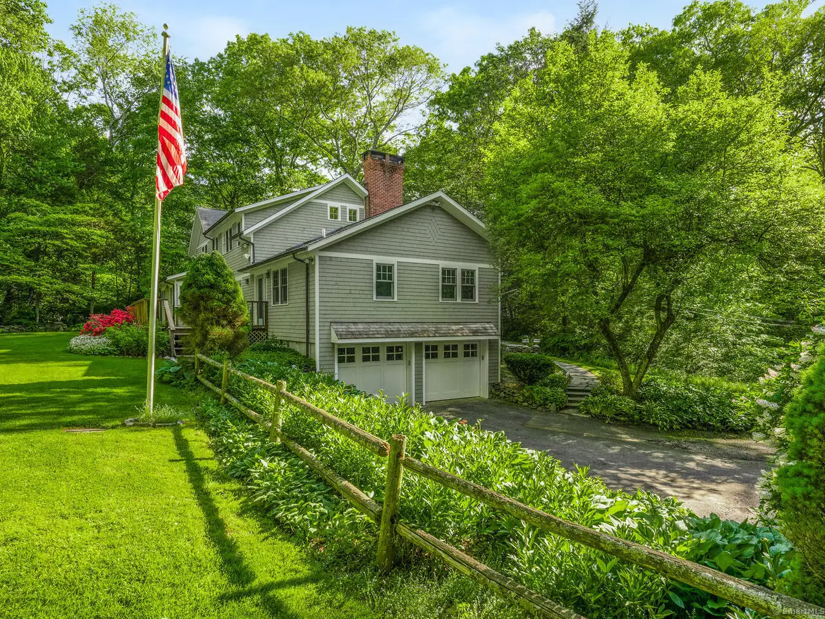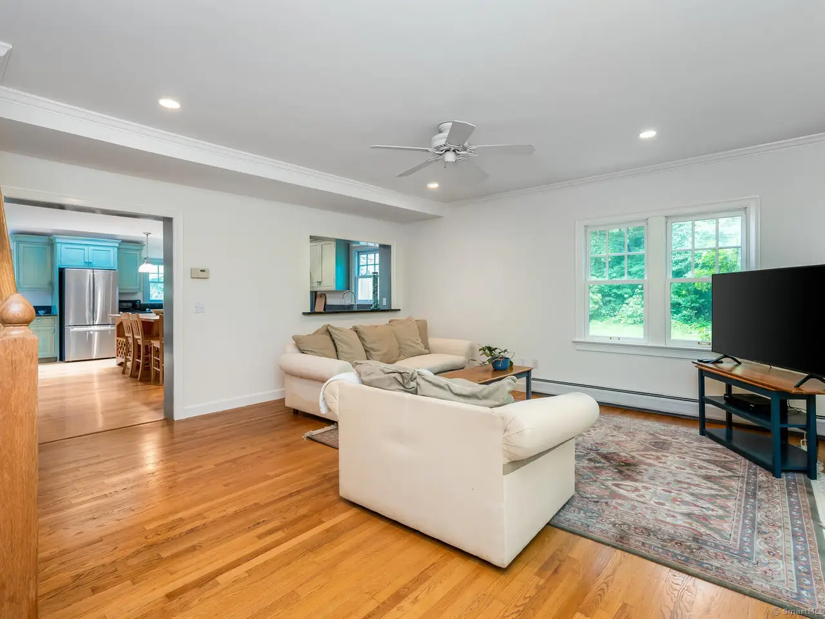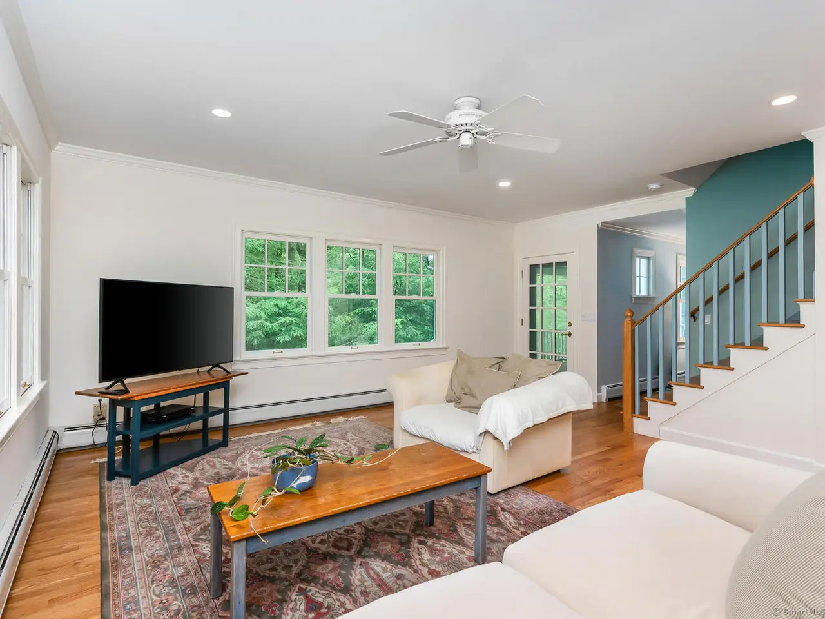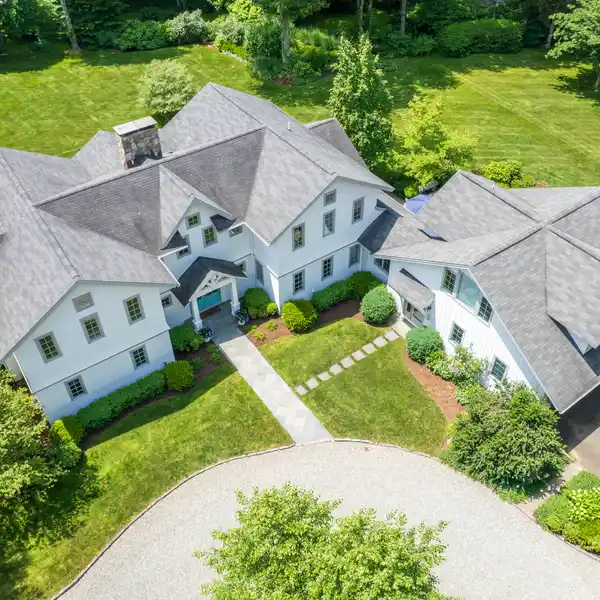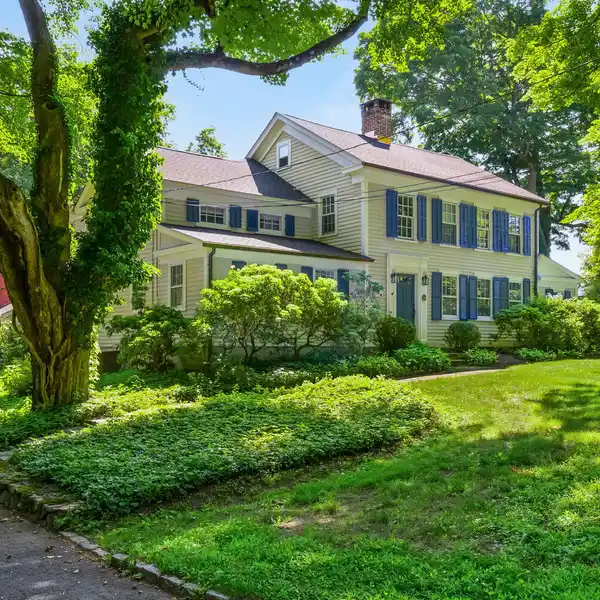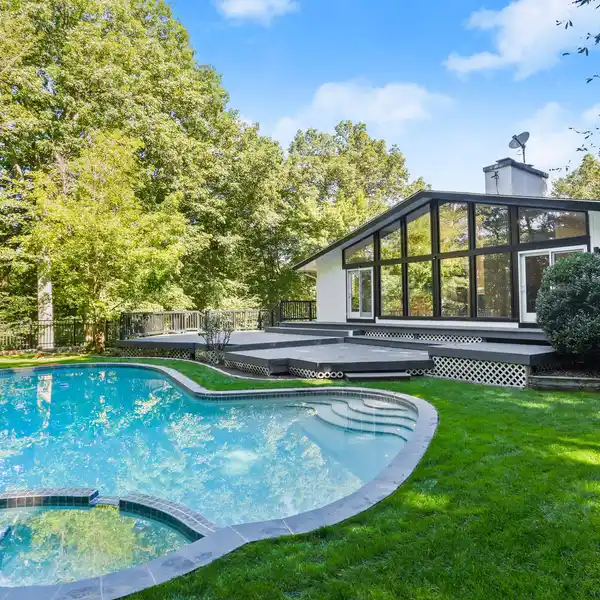Elegant Living Meets Everyday Comfort
66 Saunders Drive, Wilton, Connecticut, 06897, USA
Listed by: Susan Larsen | William Raveis Real Estate
Great location, walk to schools, sports fields and train! Thoughtfully and beautifully expanded in 2001 by the award-winning architect Rob Sanders, this 4-Bed, 4 Full-Bath Colonial effortlessly blends gracious elegance with a relaxed, family-friendly vibe. The spacious eat-in chef's kitchen features a professional Viking range with an infrared warming shelf, new refrigerator and dishwasher, lovely soapstone countertops, and an oversized butcher-block island with seating for four. The main level boasts a family room, an open living room with a cozy fireplace and an adjoining dining room, offering picturesque views and French doors to the stunning backyard and expansive deck. A generously sized bedroom, full bathroom, and sun-drenched office w/skylight- each includes cathedral ceilings-complete this wonderful, multi-functional level. The primary bedroom suite is truly stunning, offering a vaulted ceiling, large walk-in closet and charming inglenook fireplace that adds warmth and character with a slate minibar-perfect for relaxing in your own private haven. The luxurious full bath includes dual sinks, linen closet, marble and river stone flooring. Two more spacious en-suite bedrooms, one with a charming window seat, both with walk-in closets, complete the second floor. Relax and recharge on the beautiful front porch overlooking a nature preserve. Centrally located in a quiet neighborhood in Cannondale, the NRVT, ride bikes/walk to town, close to train, schools, YMCA UPDATES AND FEATURES: New boiler:2023, New oil tank:2025, Newer Double-Pane Windows, Water Filter:2025, New Appliances: Refrigerator:2025, Dishwasher:2025, Clothes Dryer:2024, Washing Machine:2023, Viking completely serviced:2025, Skylights replaced on main floor:2025. Copper Gutters, Outdoor Shower, Skylights, Cathedral Ceilings in many rooms, Front Porch, Shed.
Highlights:
Soapstone countertops
Infrared warming shelf
Inglenook fireplace
Listed by Susan Larsen | William Raveis Real Estate
Highlights:
Soapstone countertops
Infrared warming shelf
Inglenook fireplace
Cathedral ceilings
River stone flooring
