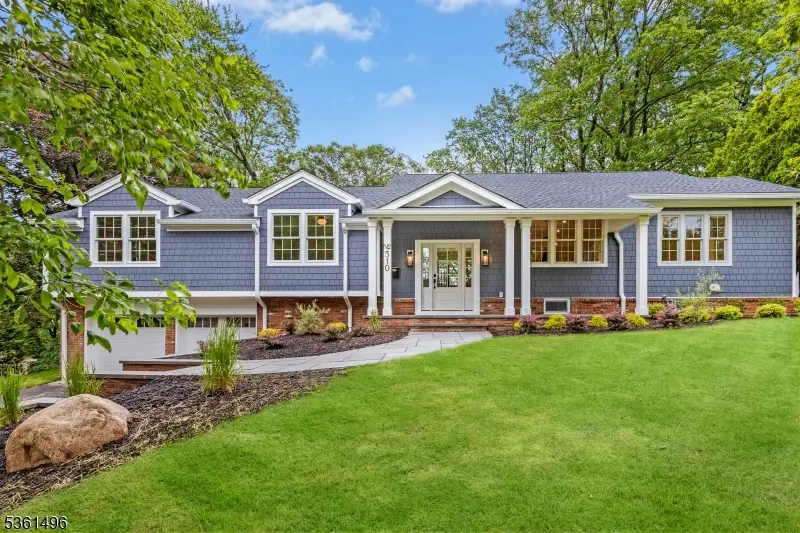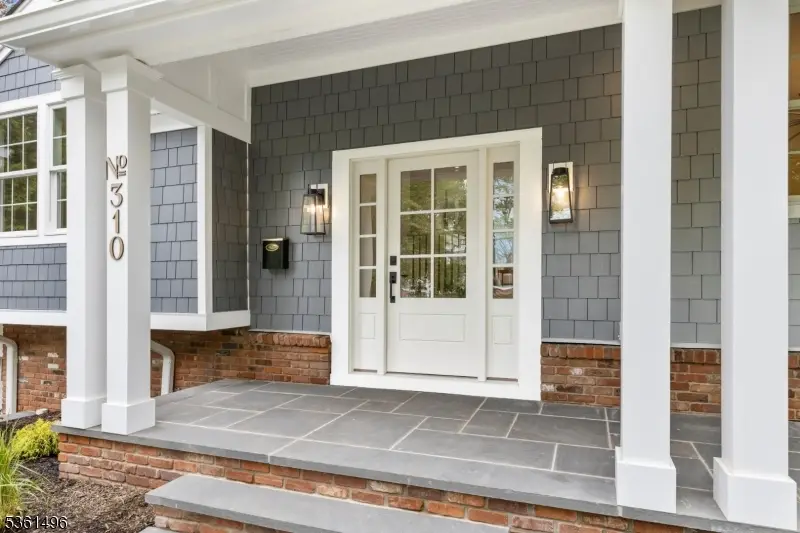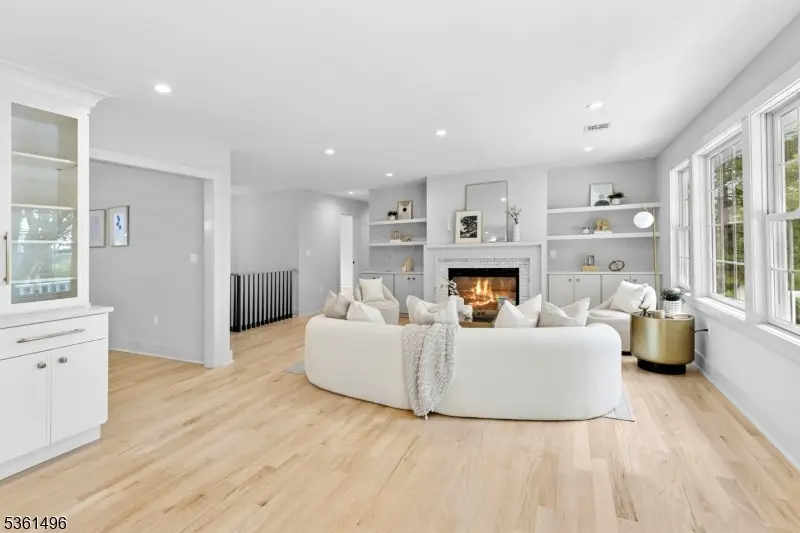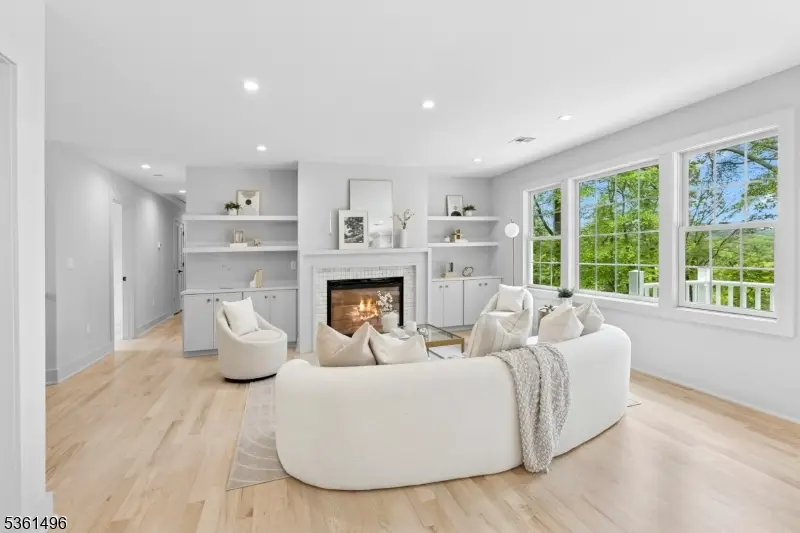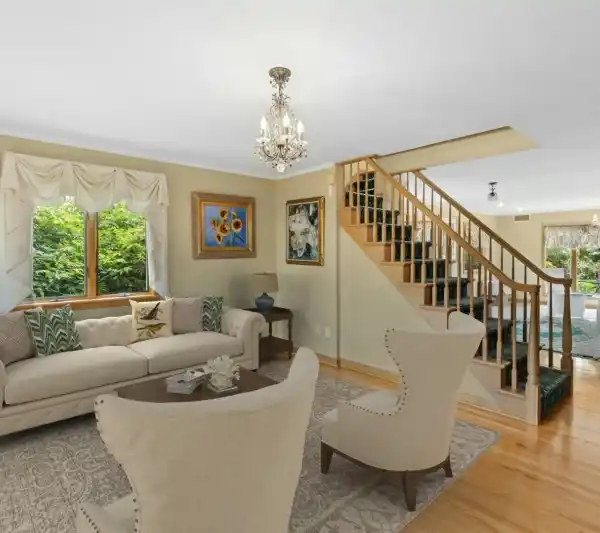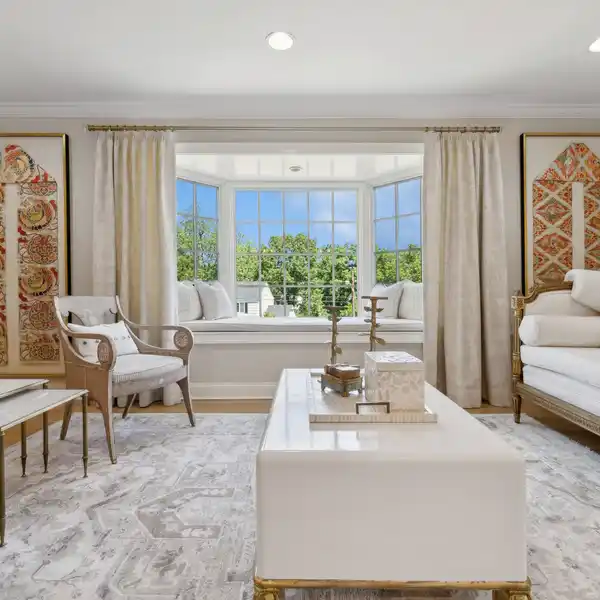Impeccably Renovated Raised Ranch
Welcome to this impeccably renovated raised ranch offering modern luxury and timeless design in one of Westfield's most sought-after neighborhoods. nestled in the serene indian Forest section, this home showcases quality craftsmanship and top-tier finishes throughout. The main level boasts an inviting living room with a gas fireplace flanked by custom built-ins, a formal dining room perfect for entertaining, and a walk-in pantry. The heart of the home is the chef's dream kitchen, featuring a natural wood center island, sleek quartz countertops, custom tilework, a built-in coffee bar, and premium Thermador appliances an entertainer's delight! Three spacious bedrooms grace the main level, including a luxurious primary suite with a spa-inspired full bath, designer tile and a large walk-in closet. Conveniently located laundry room complete the main level. The ground level offers exceptional versatility with a sprawling family room, a private office, an additional bedroom, and a full bath ideal for guests, or extended living needs. Plus mudroom and a two-car garage. Step outside to enjoy the beautifully landscaped yard with scenic mountain views, a composite deck for outdoor dining, and a paver patio perfect for relaxing or entertaining. Everything is brand new inside and out featuring high-efficiency two-zone HVAC, Andersen windows, and more. This is truly a turnkey home that blends upscale living with comfort and function. Plus just blocks to schools, train and downtown!
Highlights:
- Gas fireplace with custom built-ins
- Chef's dream kitchen with premium Thermador appliances
- Spa-inspired full bath with designer tile
Highlights:
- Gas fireplace with custom built-ins
- Chef's dream kitchen with premium Thermador appliances
- Spa-inspired full bath with designer tile
- Sprawling family room on ground level
- Composite deck for outdoor dining
- Scenic mountain views from the yard
- Two-zone HVAC system
- Andersen windows throughout
- Walk-in pantry
- Built-in coffee bar
