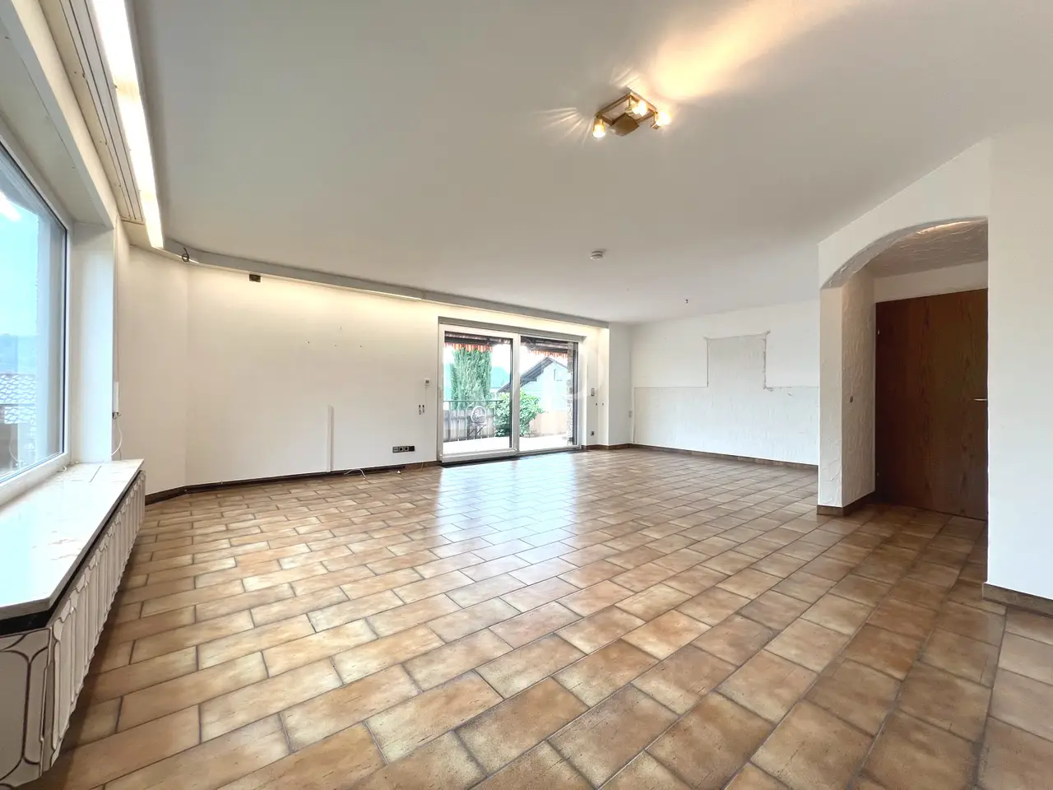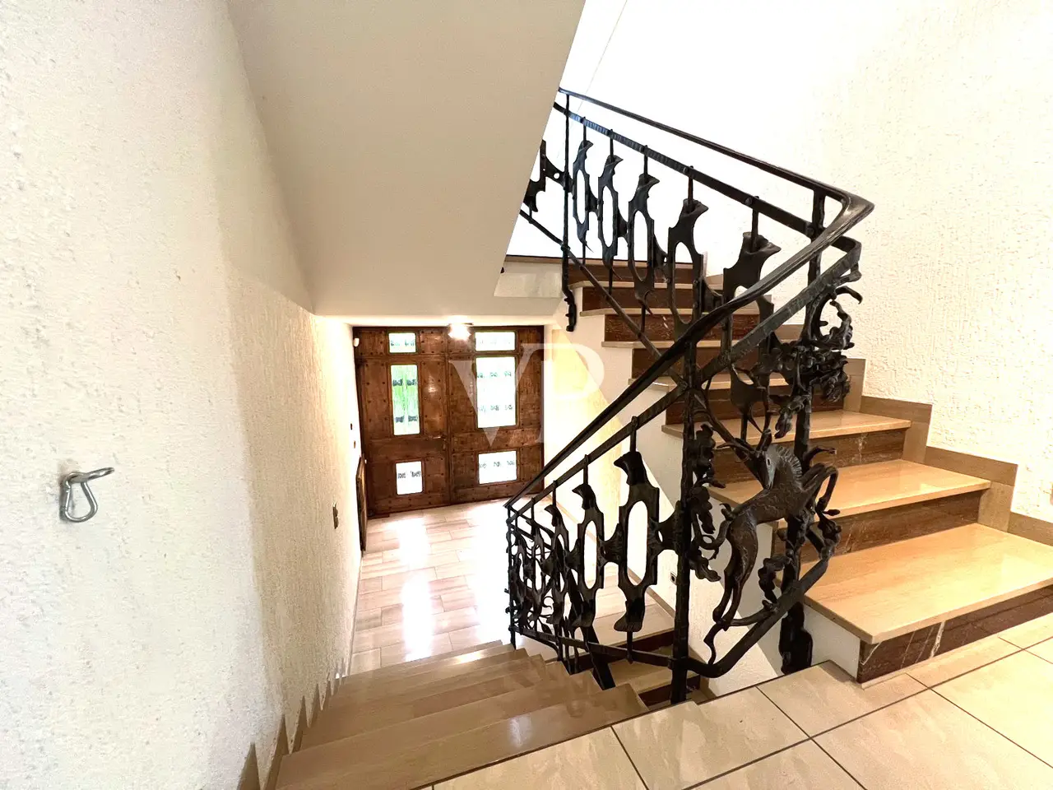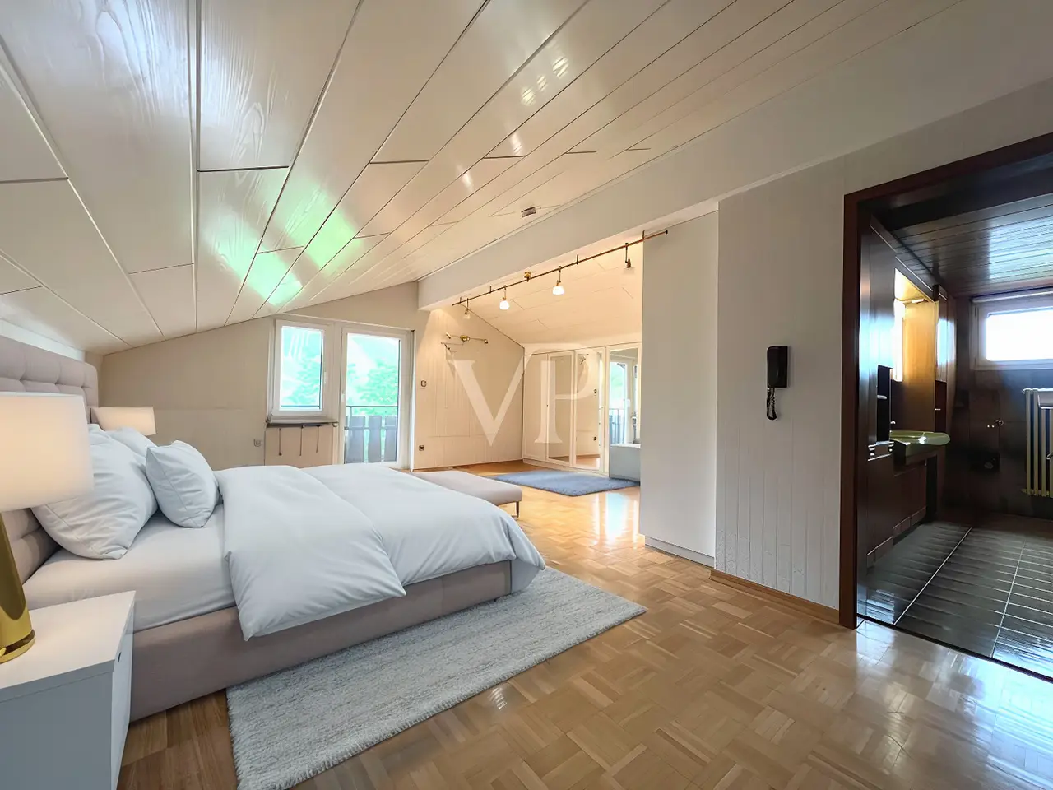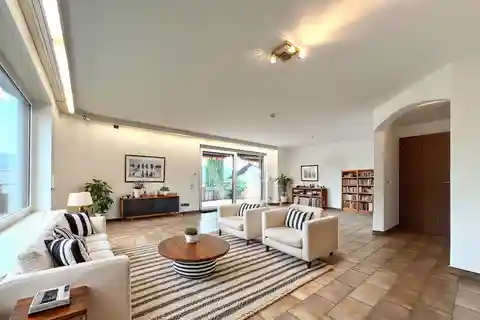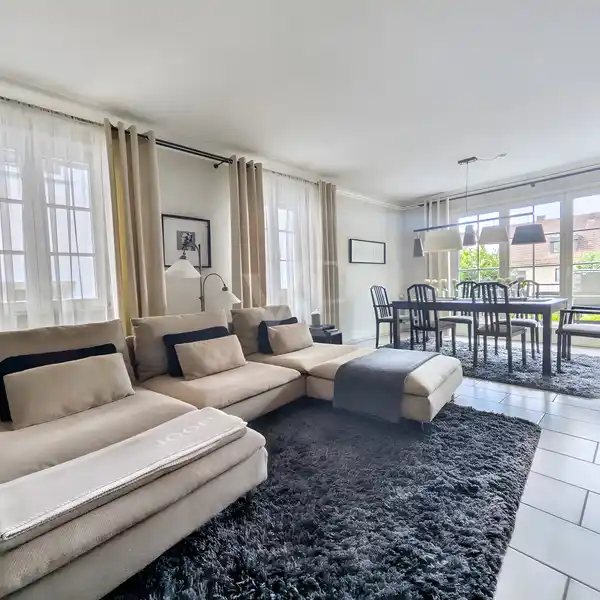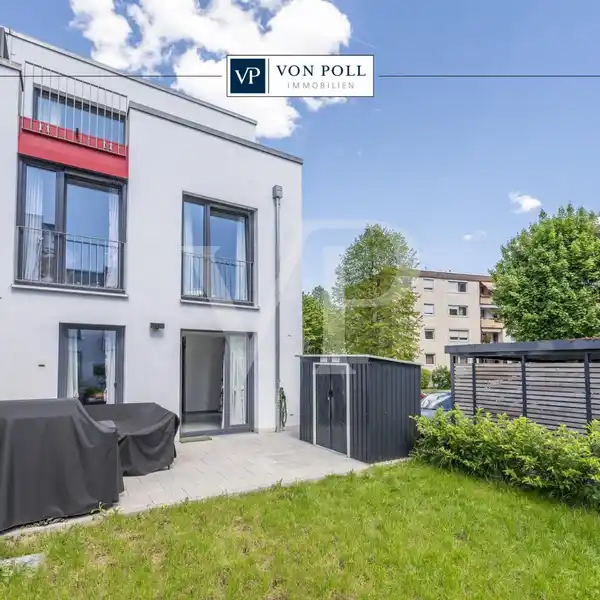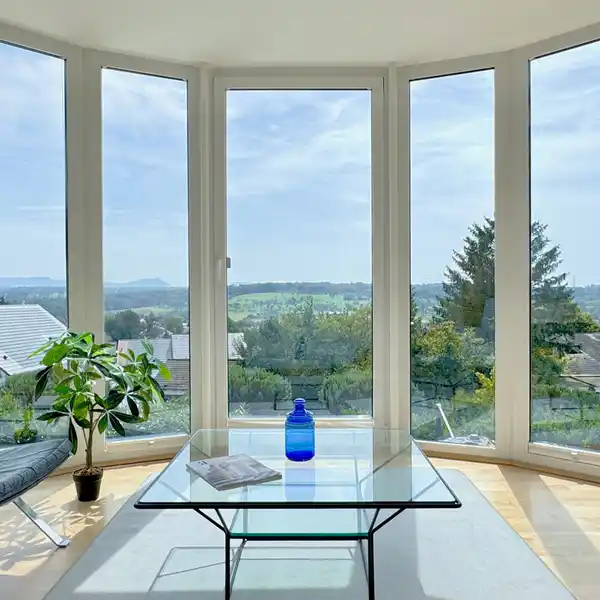Spacious Hillside Property
USD $1,018,302
Weinstadt, Germany
Listed by: VON POLL IMMOBILIEN Fellbach / Rems-Murr-Kreis | von Poll Immobilien GmbH
This spacious property in a hillside location with a plot area of approx. 516 m² and a living area of approx. 345 m² offers an impressive amount of space. Built in 1980, the detached house with granny apartment is in a well-kept condition and is characterized by its high-quality furnishings. The house has a total of 5.5 rooms, including 4 bedrooms and 3 bathrooms. The residents also have 3 balconies, a south-facing terrace and a shady north-facing terrace to relax and enjoy. Highlights of the house include a swimming pool and a sauna with adjoining shower, which are part of the wellness area. The property also boasts a wine cellar, an outdoor and indoor fireplace and a granny apartment with a living space of approx. 53 m².The granny apartment has a separate entrance and its own south-facing terrace. The large living room/bedroom covers approx. 31 m². There is also an open kitchen, a shower room and a practical storage room. A separate carport parking space belongs to the granny apartment. The connection from the main apartment to the granny apartment could be realized through an opening in the hallway. The main living area with kitchen, living room and study or children's room is located on the ground floor. The kitchen is open-plan and offers space for a seating area. The study/dining room is directly adjacent to the large living room. The open fireplace is another highlight. The rooms are always brightly lit thanks to the large window fronts. The large south-facing terrace can be accessed from the living room and kitchen. There is also a utility room and a guest WC on the same living level. There is a further terrace on the north side of the house with the option of hanging laundry there and a direct view of the vineyards from the seating area. The main entrance to the house is located here. The high-quality entrance door is a clear indication of the quality of the house. In the stairwell, the artistically forged banisters that run up to the top floor immediately catch the eye. There are two bedrooms in the converted attic area.The large master bedroom with dressing area has a spacious en suite bathroom. This is the main bathroom of the house with bath and shower. The adjoining children's or guest bedroom also has its own shower room. Both rooms have balcony access. Various spacious mezzanine areas in the sloping ceilings provide ample storage space. The property is equipped with modern central heating, which was installed in 2005. In addition, a solar system from the same year ensures a sustainable energy supply. A double garage from 1987 and a carport from 2005 are available for vehicles. Bicycles or even motorcycles can be parked in the double garage. The property has been constantly maintained and renovated, for example the windows were replaced in 2007 and the balconies refurbished in 2004. In addition, the floor coverings in the hallway area were newly laid in 2000. The property is easy to maintain. The focus is on the large terrace areas and the countryside views. Overall, this property presents itself as a family-friendly and comfortable home in a quiet, well-kept residential area with a view of the countryside. Both the spacious floor plan and the wide range of wellness and recreational options make this detached house an attractive proposition. Interested parties looking for a well-kept and well-thought-out living concept should take a closer look at this property.
Highlights:
Swimming pool
Sauna with adjoining shower
Wine cellar
Listed by VON POLL IMMOBILIEN Fellbach / Rems-Murr-Kreis | von Poll Immobilien GmbH
Highlights:
Swimming pool
Sauna with adjoining shower
Wine cellar
Indoor fireplace
Open-plan kitchen
Artistically forged banisters
Large master bedroom
Spacious en suite bathroom
Modern central heating
Solar system


