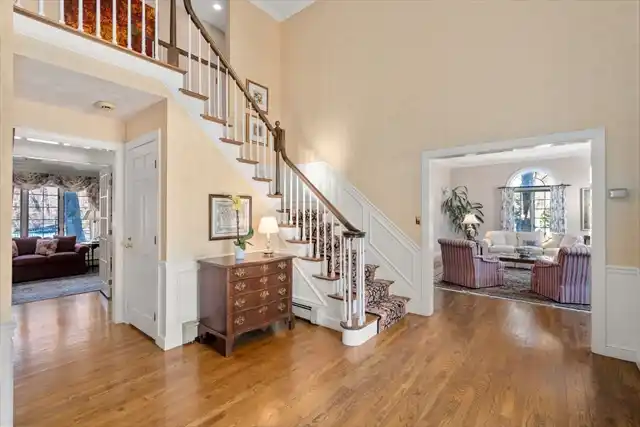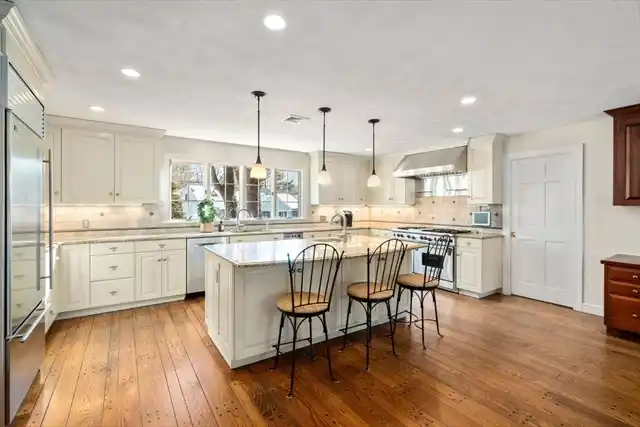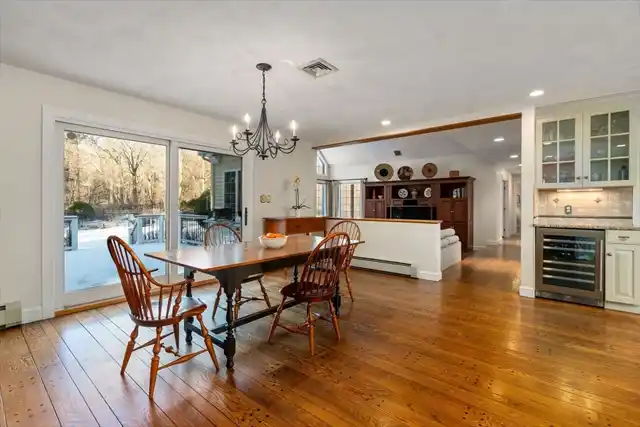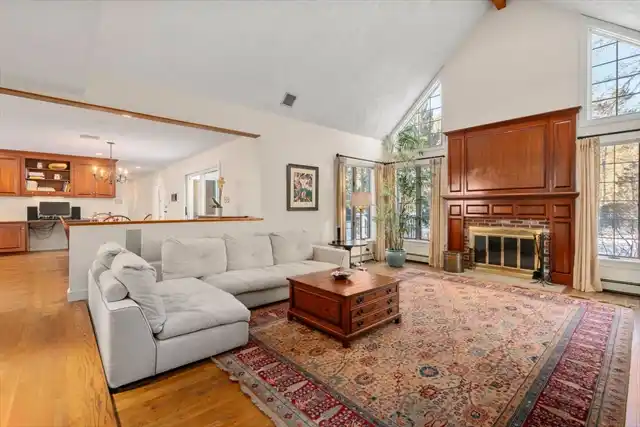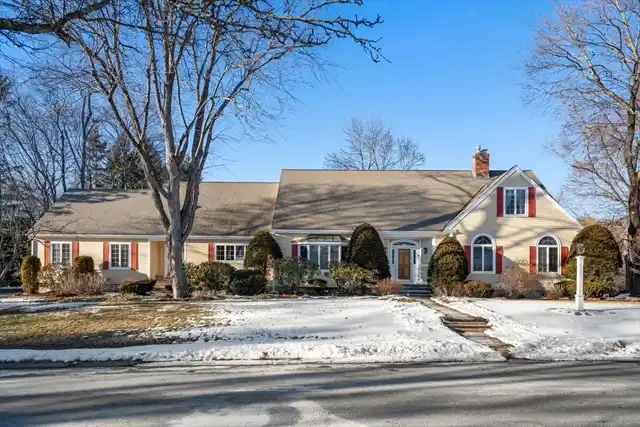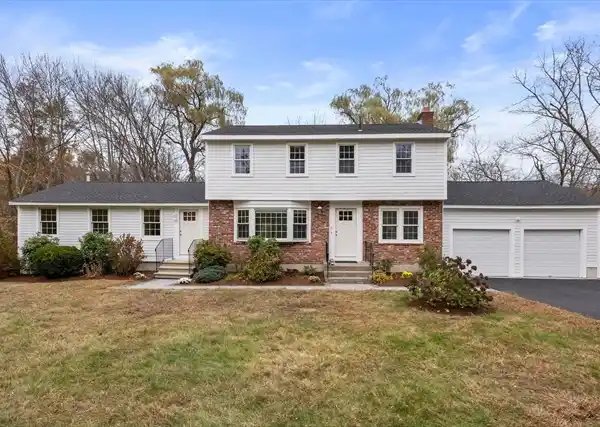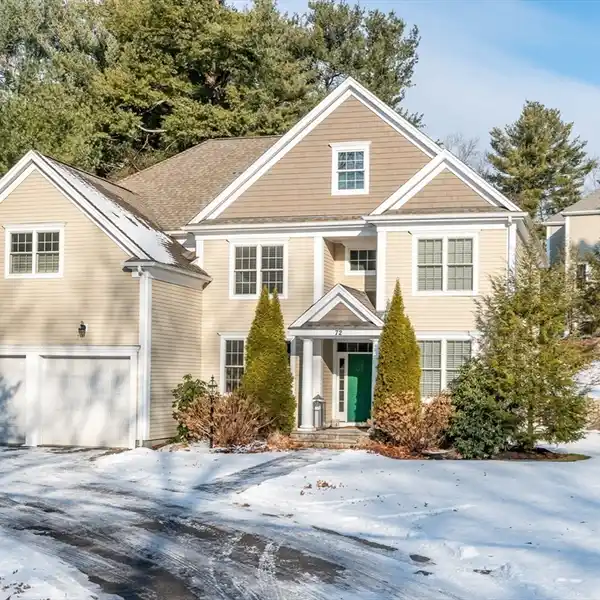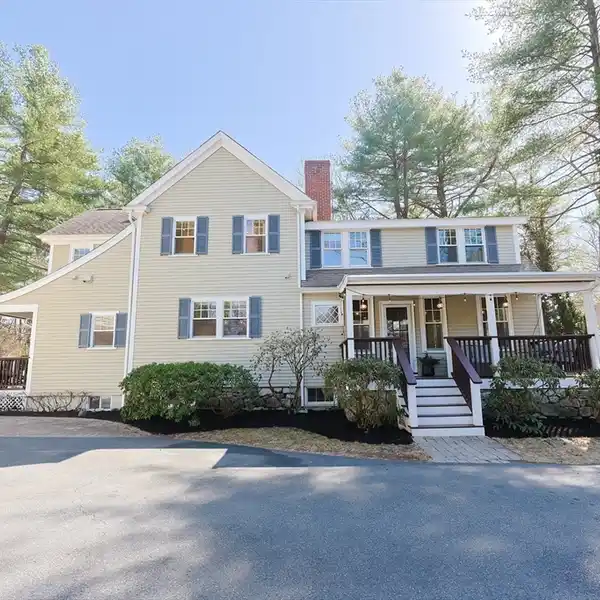Contemporary Cape on a Desirable Cul-de-sac
Stunning 6,041 sq. ft. contemporary Cape set in a desirable cul-de-sac neighborhood. The chef's kitchen features granite countertops, Sub-Zero and Wolf appliances, and a sunlit eat-in area. The open-concept kitchen and family room boast a wood-burning fireplace and custom built-ins, while the formal dining and living rooms provide an elegant setting for gatherings. With five spacious bedrooms, including a first-floor primary suite and a private guest suite with a separate entrance, this home offers exceptional flexibility. The second floor includes three additional bedrooms and three bonus rooms ideal for offices, a gym, or play areas. Additional highlights include laundry on both floors, a finished basement with a media room and wine cellar, and ample storage throughout. A coveted three-season porch leads to a new deck overlooking a pastoral backyard and in-ground saline pool.
Highlights:
- Granite countertops
- Sub-Zero & Wolf appliances
- Wood-burning fireplace
Highlights:
- Granite countertops
- Sub-Zero & Wolf appliances
- Wood-burning fireplace
- Custom built-ins
- First-floor primary suite
- Media room with wine cellar
- Three-season porch
- In-ground saline pool


