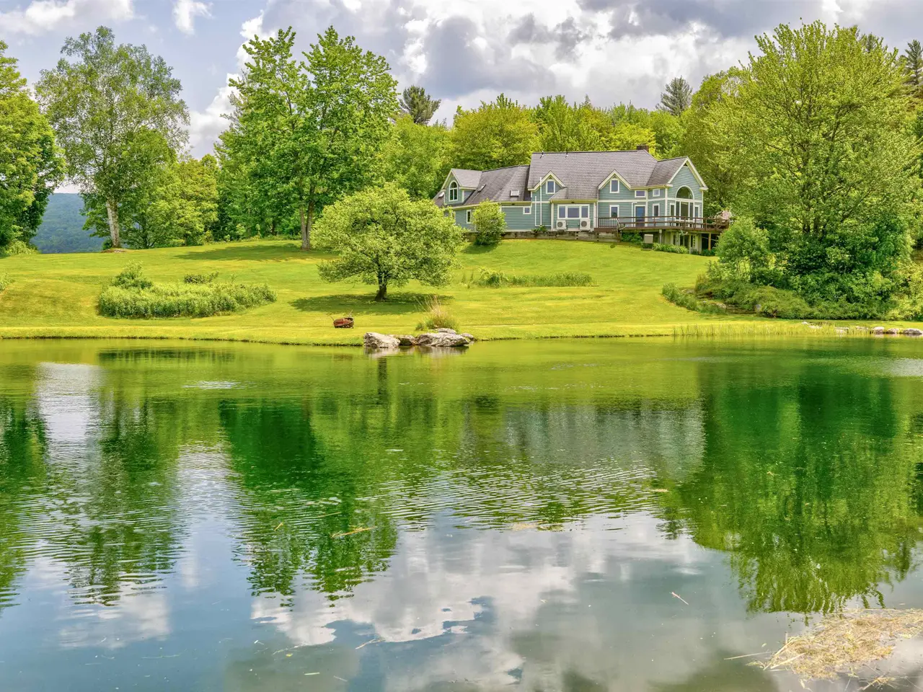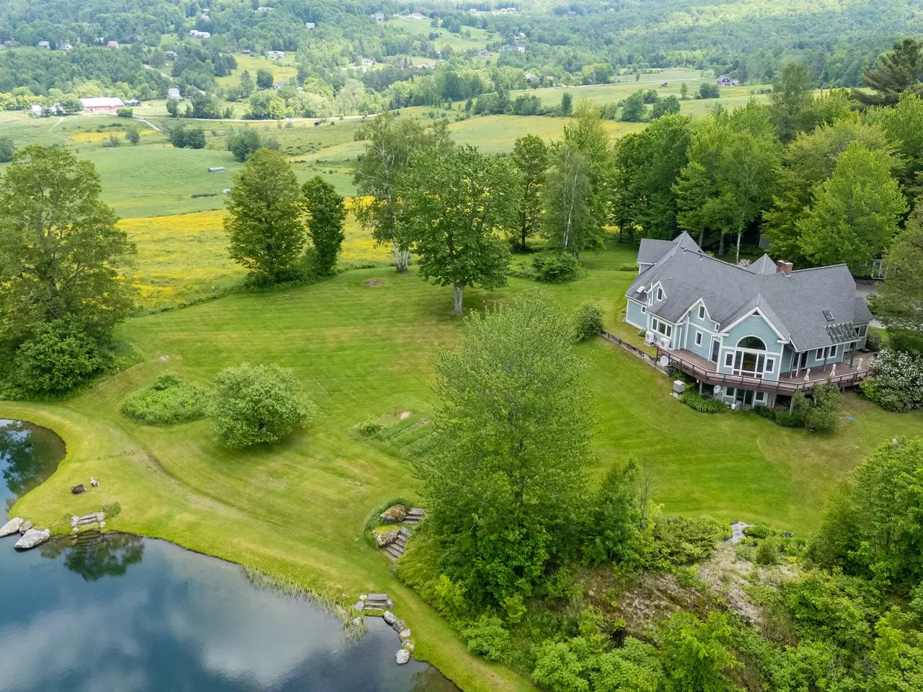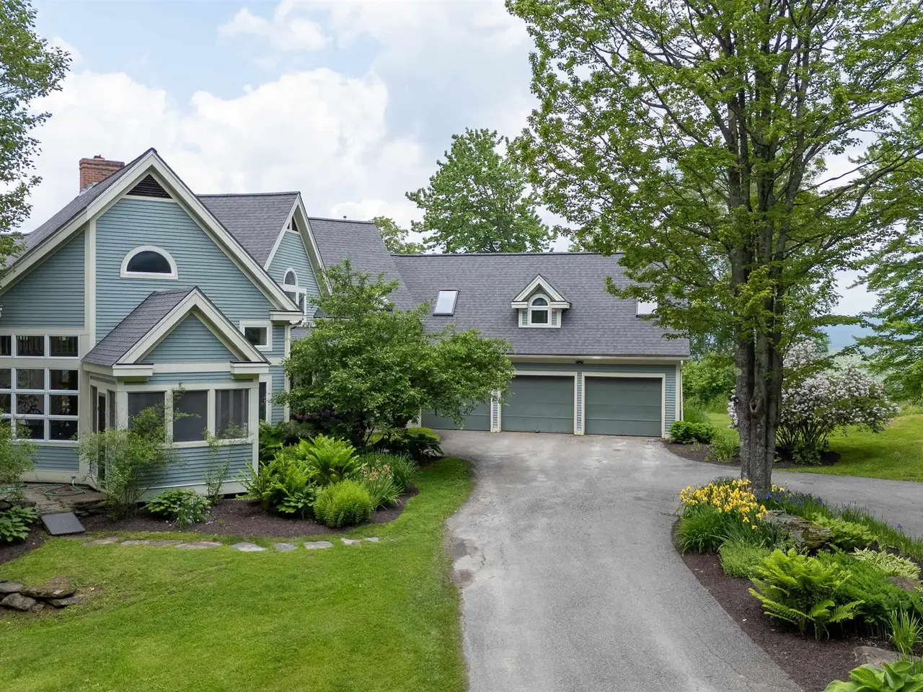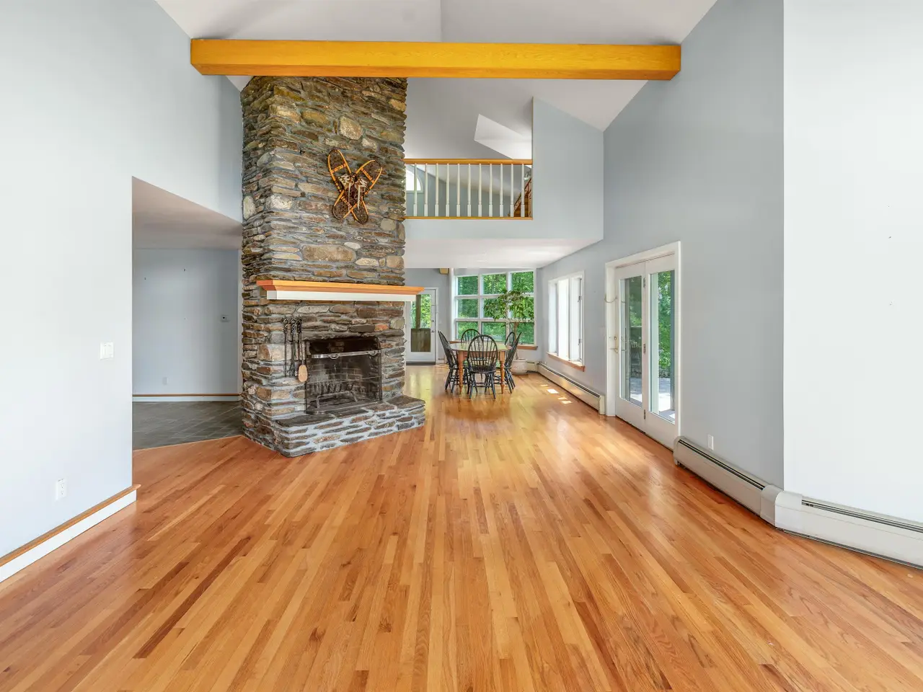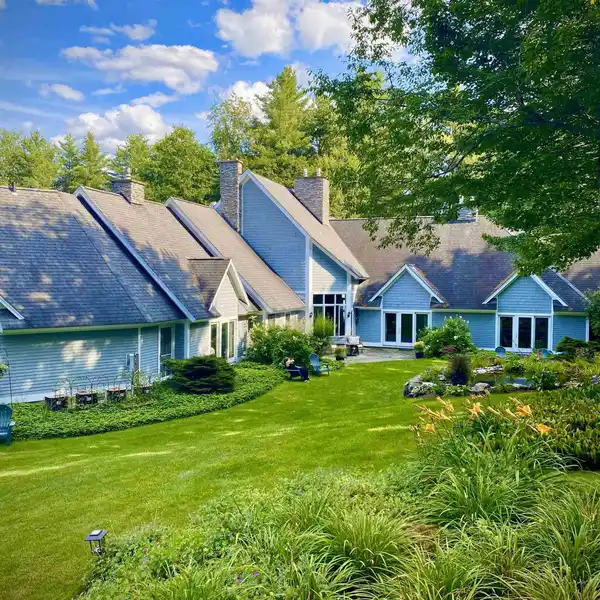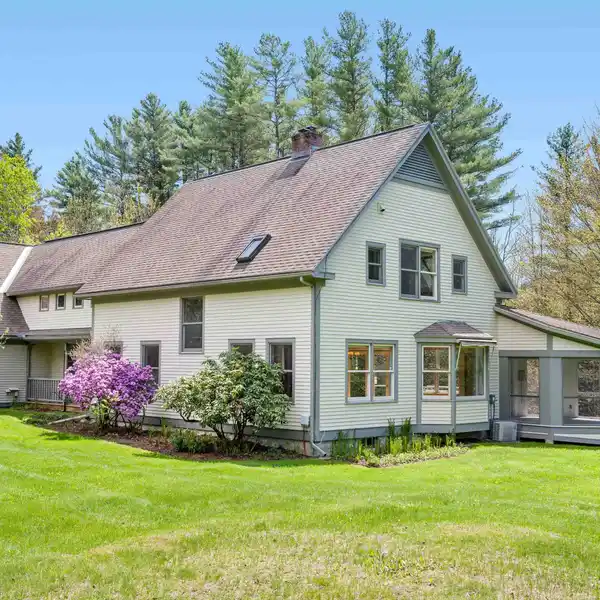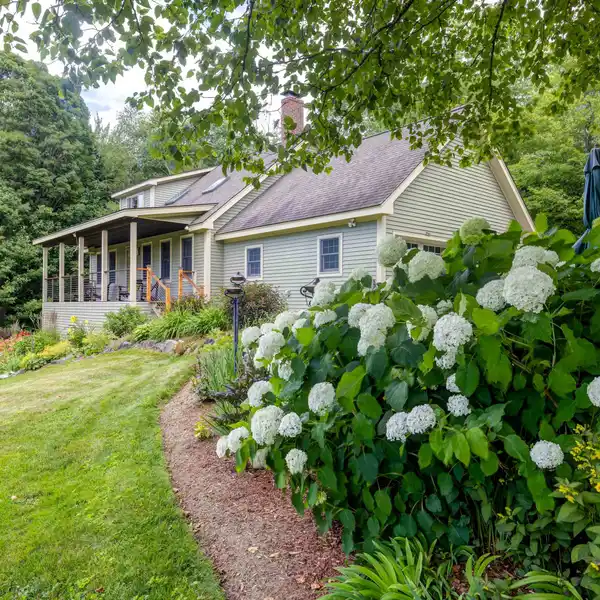In the Heart of the Green Mountains
650 Perry Lea Road, Waterbury, Vermont, 05676, USA
Listed by: Lauren Soelch | Pall Spera Company Realtors LLC
Tucked away at the end of the road, following a winding drive through mature maple trees, this exquisite 10-acre estate offers natural beauty and serene peacefulness, complete with desirable mountain views and an expansive swimming pond. The main level welcomes you with a large entryway, high ceilings and open-concept living spaces anchored by a grand wood-burning stone fireplace. Enjoy breathtaking views from the screened-in porch or from the wrap around deck. Surround yourself in colorful perennial gardens amongst the rolling topography, accessible by various doors including a walk-out basement with wood stove. An office/media room connects the formal living room to the primary suite, offering a modern space for more casual relaxation. The primary suite is located on the main floor and includes a renovated master bathroom with a soaking tub, custom tiled shower and double vanity. Upstairs, you'll find a large landing zone, great for a home office, as well as three bedrooms, a bonus room, two full bathrooms, lots of closets and storage spaces, and a loft space that looks down to the formal living room. On-site solar arrays defer electrical bills for favorable utility costs. The home has an attached oversized 3 car garage and 3 sheds. Hop onto your golf cart and ride over to the spectacular Country Club of Vermont for a round of golf with the local elite. This stunning property is a wonderful opportunity for relaxed living in the heart of the Green Mountains.
Highlights:
Wood-burning stone fireplace
Expansive swimming pond
Screened-in porch with mountain views
Listed by Lauren Soelch | Pall Spera Company Realtors LLC
Highlights:
Wood-burning stone fireplace
Expansive swimming pond
Screened-in porch with mountain views
Renovated master bathroom with soaking tub
Wrap-around deck with panoramic views
Home office/media room
Solar arrays for favorable utility costs
Formal living room with high ceilings
Colorful perennial gardens
Walk-out basement with wood stove
