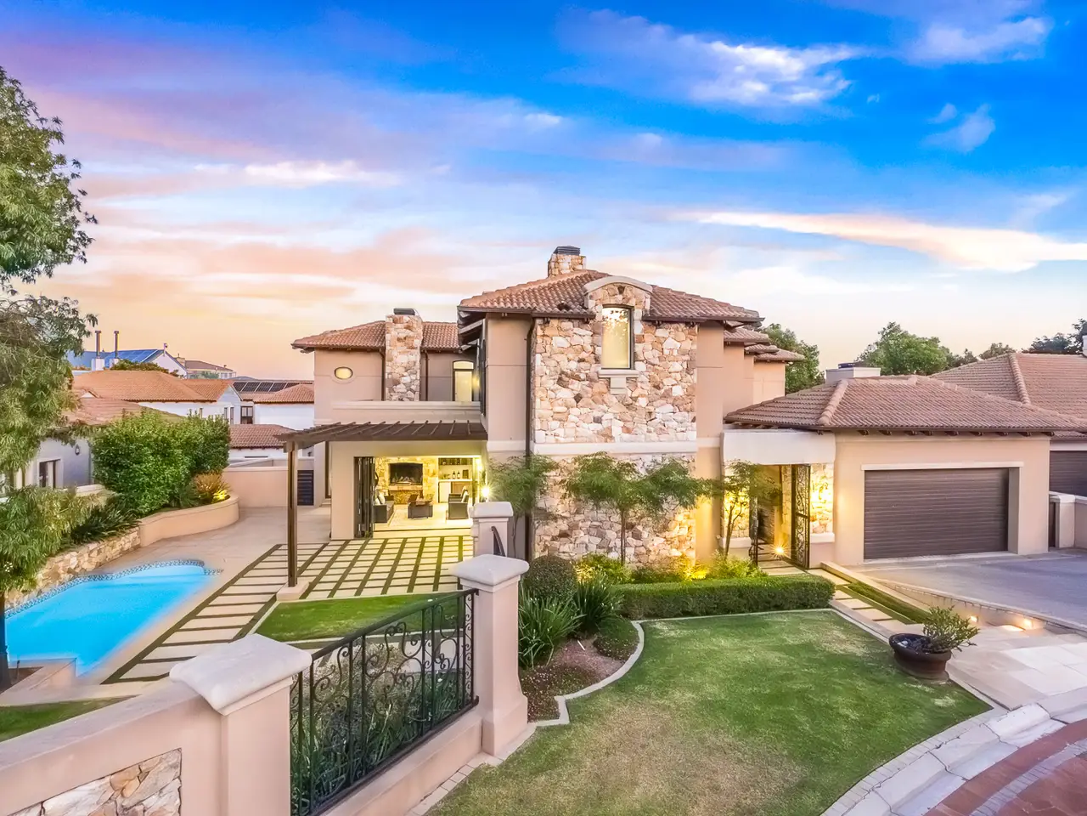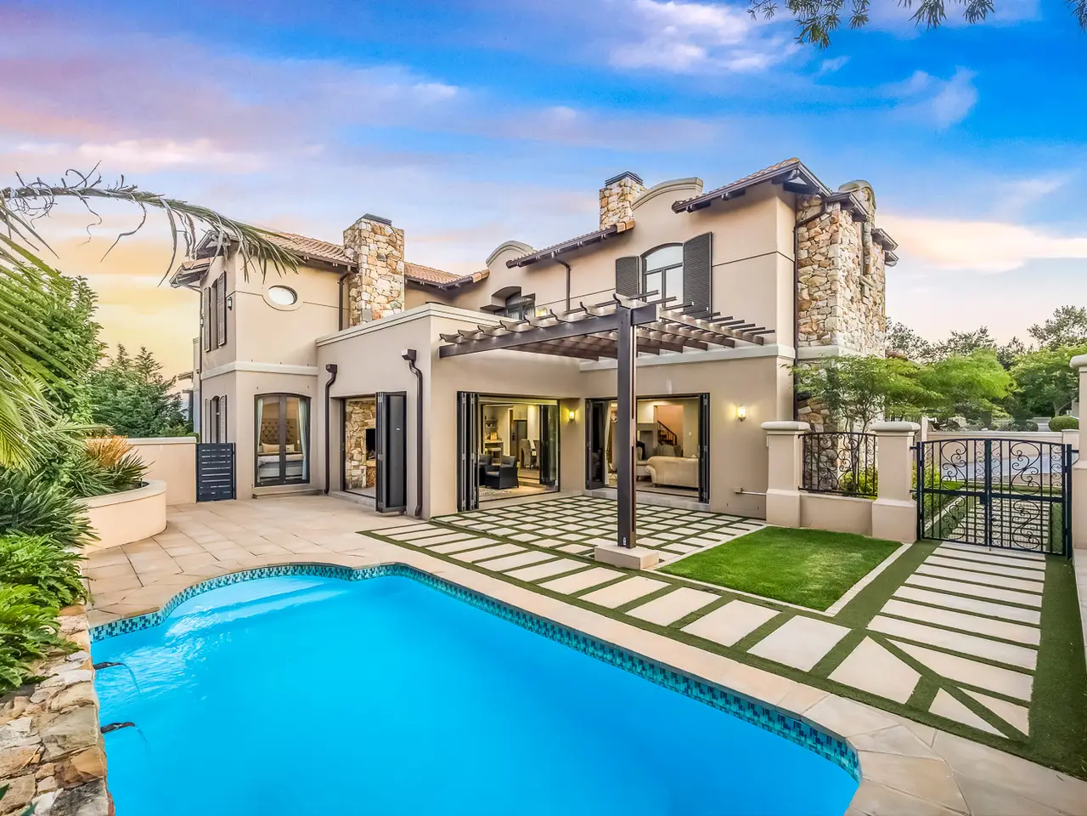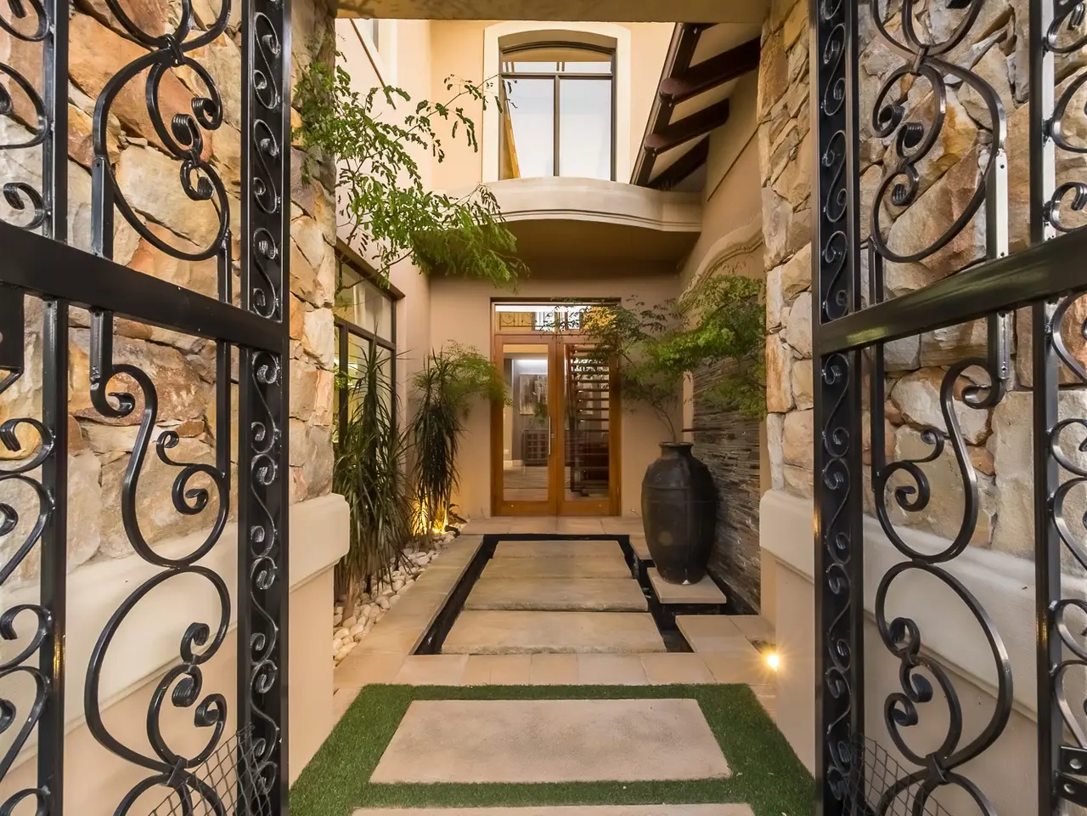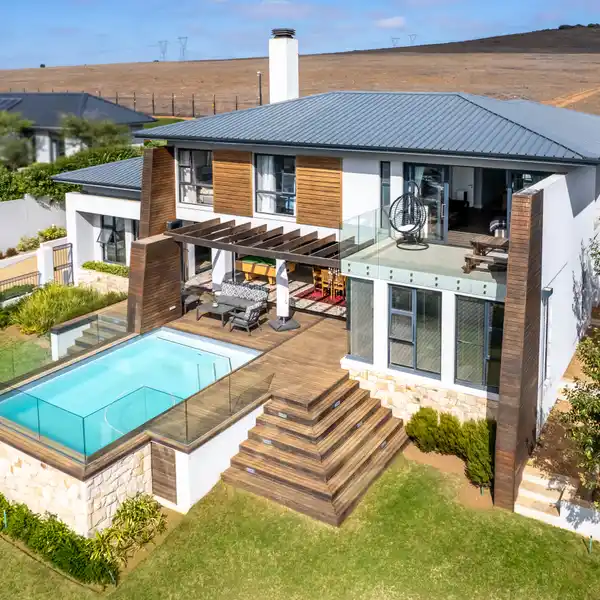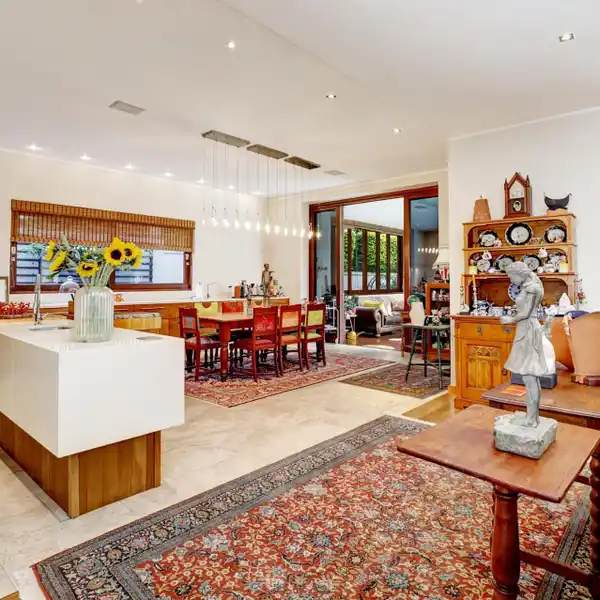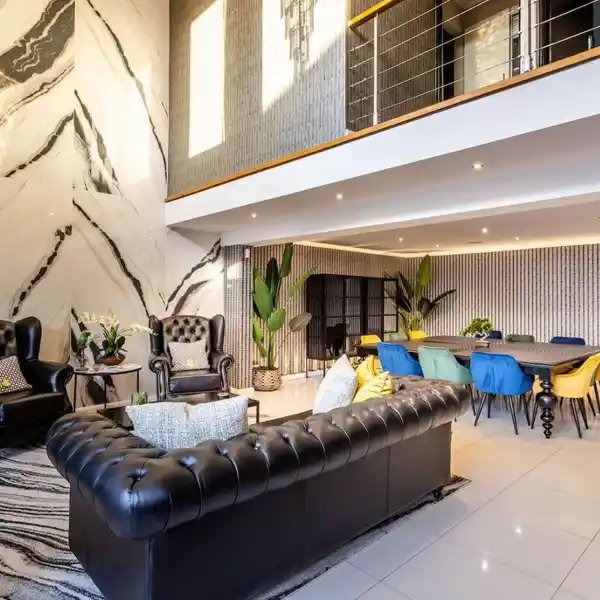Modern Home in a Secure Luxury Estate
USD $656,916
42 Heerenzicht Road, Cape Town, WC, 7550, South Africa
Listed by: Anita Griesel | Jawitz Properties Ltd.
Perfectly set in Heerenzicht Estate, not on a main road and right opposite one of the parks in this secure estate. Easy access to the N1, amenities and excellent schools to pick and choose. This stunning double-story home offers a sleek design with the peace of mind that comes with living in a secure estate. As you enter the home you are greeted by an expansive foyer with a staircase and wine display cabinet which makes a beautiful feature. Expansive open-plan living areas, characterized by clean lines, abundant natural light, and high ceilings. The ground floor seamlessly integrates the living -; dining - and braai room with a large elegant open plan kitchen. An added bonus is the spacious scullery and laundry. All reception rooms open with stacking doors onto a manicured garden and pool area. A generously sized bedroom downstairs with an en-suite. Ideal for guests or a teenager, and an additional guest toilet. Ascending the modern staircase to the upper level, you`ll find a second lounge or family room. Master suite with a private balcony, dressing room and a luxurious en suite. Additionally, there are two generously sized bedrooms, each with their own en suites and a study. Some great features this home has to offer: *Tiled Double automated garage, extra length. *5 KW inverter. *Staff quarters with a shower, toilet and basin. *Air-conditioning. *Heat pump geyser. *Irrigation and so much more. Finally, the estate's round-the-clock security ensures peace of mind, allowing residents to enjoy the ultimate in privacy and safety.
Highlights:
Expansive foyer with staircase and wine display cabinet
Open-plan living with high ceilings and abundant natural light
Elegant open-plan kitchen with spacious scullery
Listed by Anita Griesel | Jawitz Properties Ltd.
Highlights:
Expansive foyer with staircase and wine display cabinet
Open-plan living with high ceilings and abundant natural light
Elegant open-plan kitchen with spacious scullery
Manicured garden with pool area
Master suite with private balcony and dressing room
Tiled double automated garage with extra length
Staff quarters with shower, toilet, and basin
Air-conditioning throughout
Heat pump geyser
Round-the-clock estate security
