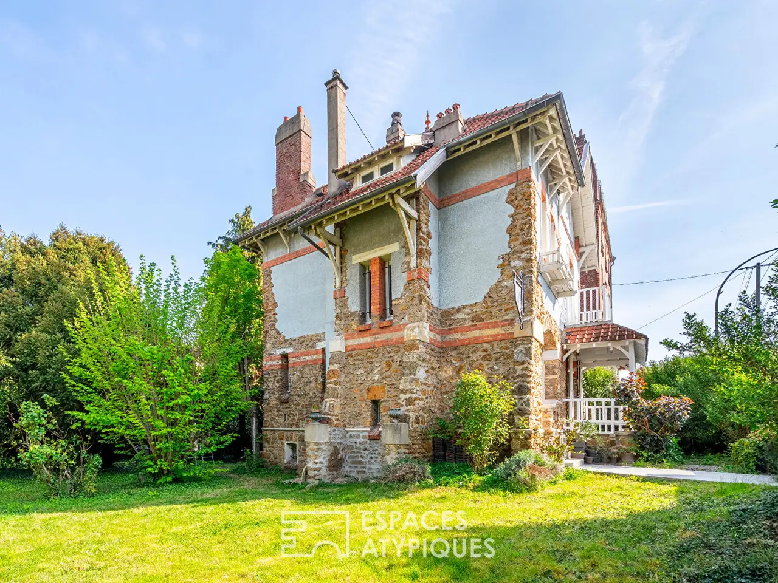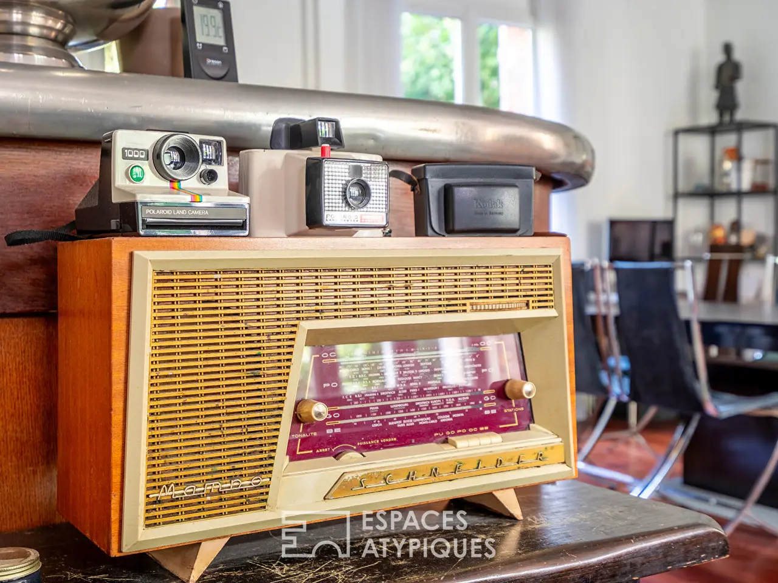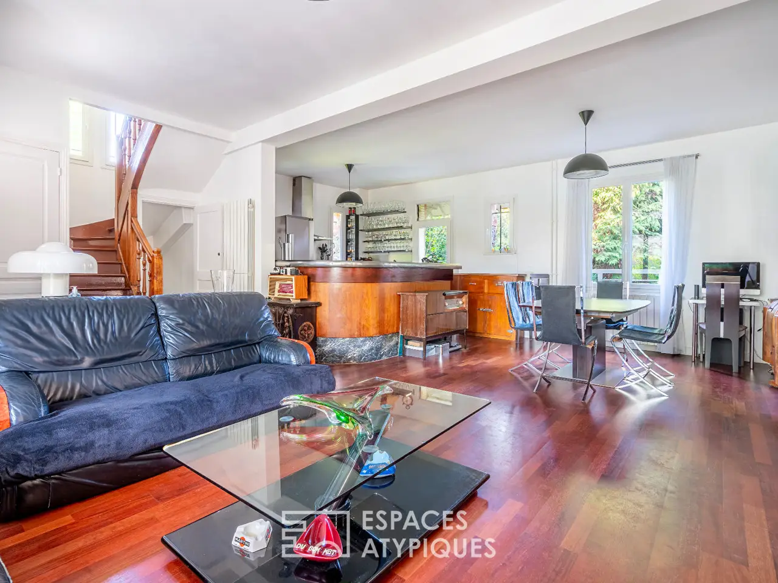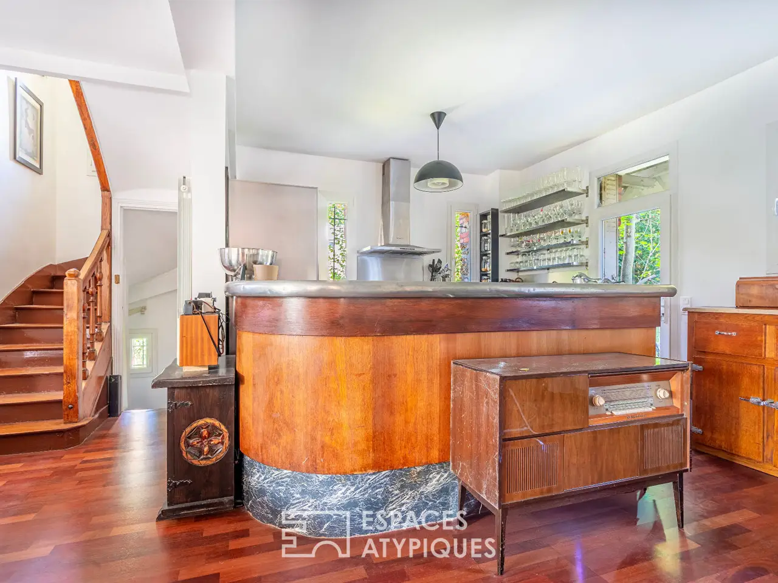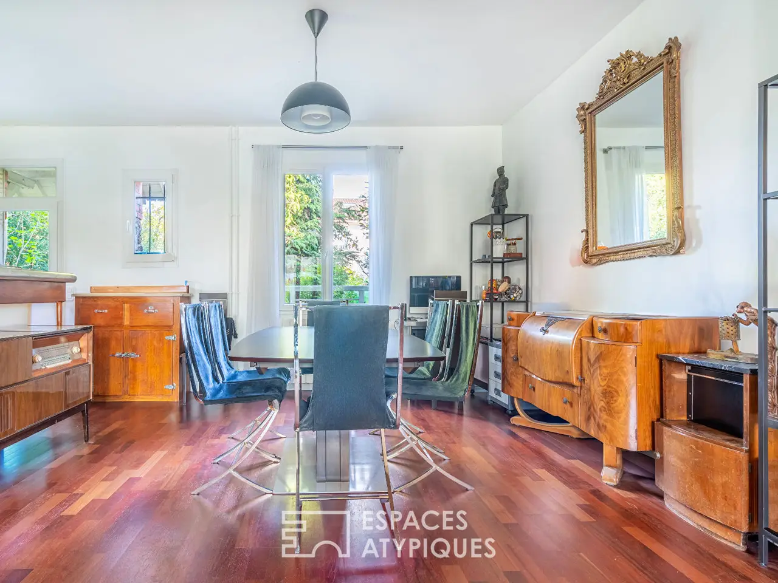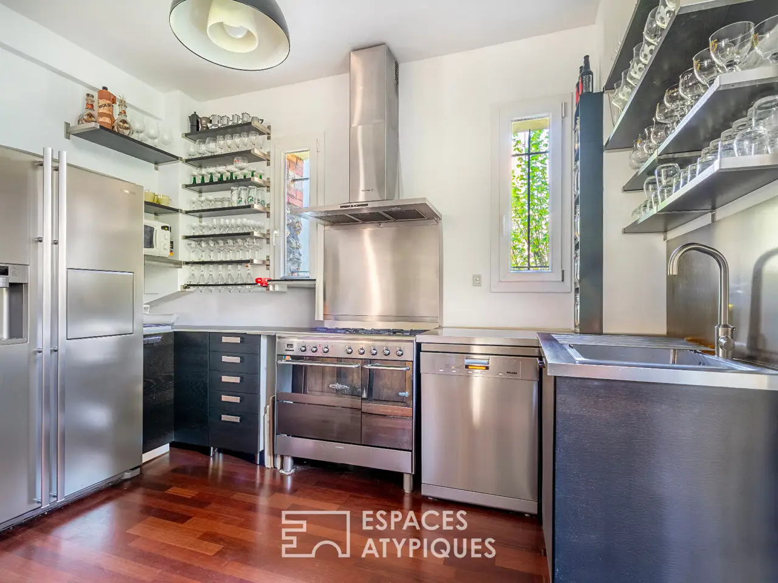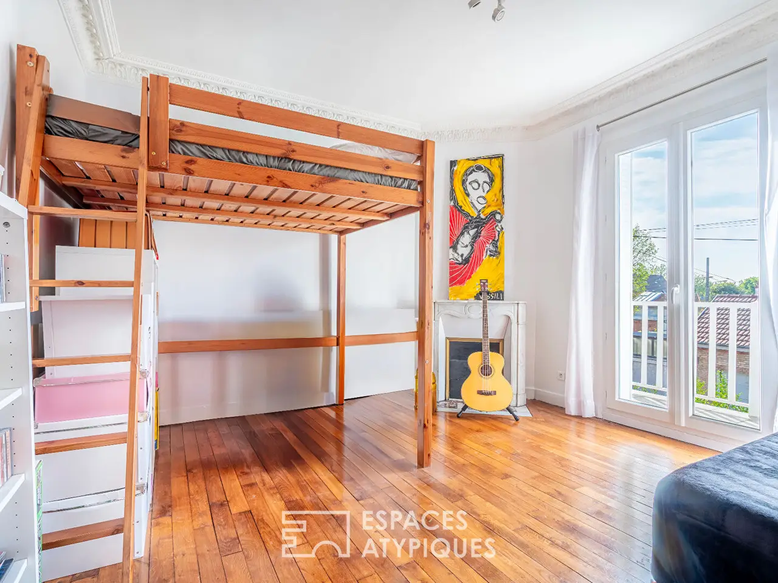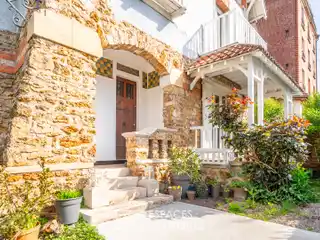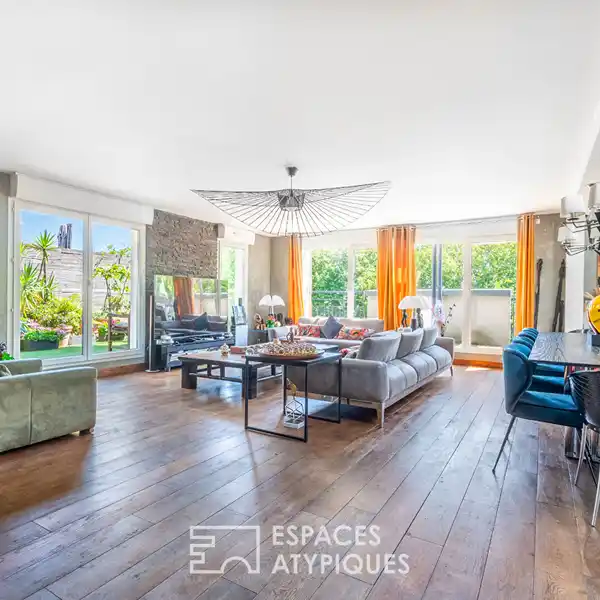Millstone House in a Peaceful Setting
USD $1,014,900
Vitry Sur Seine, France
Listed by: Espaces Atypiques
Set in a peaceful residential area of Vitry-sur-Seine, this millstone house with a floor surface area of 190 m2 (164 m2 living space) sits on a 476 m2 wooded plot. Built at the very beginning of the 20th century, it spans four stories and retains traces of an era when architecture knew how to combine elegance and practicality. Its picturesque style, combining millstone, red brick, exposed roof timbers and original ironwork, evokes Anglo-Norman influences and the spirit of bourgeois holiday homes. Its silhouette, punctuated by overhangs, balconies, a covered terrace and an arched porch, gives it a distinctive character. The ground floor features a pleasant, four-way aspect living room, structured around an open-plan kitchen with a rounded wooden counter. A covered terrace naturally extends the space out onto the garden. Upstairs, a landing leads to three bedrooms with preserved charm - solid parquet flooring, mouldings, fireplaces - and a bathroom with toilet. The top floor features an under-roof master suite with plenty of bespoke storage space and a shower room with toilet. On the garden level, a semi-buried basement completes the property with two additional rooms: one with a shower room and bathroom, the other with direct access to the garden. A utility room completes this level. Sheltered from view, the enclosed garden with its trees surrounds the house and offers a variety of atmospheres and rest areas under the vegetation. There is also a detached garage. Shops, schools, buses and local markets are all within walking distance. The T9 tramway and the future line 15 of the Grand Paris Express are just a 10-minute walk away, adding to the appeal of this home with its distinctive character. REF. 10614 Additional information * 7 rooms * 5 bedrooms * 1 bathroom * 2 shower rooms * 2 floors in the building * Outdoor space : 476 SQM * Property tax : 2 377 € Energy Performance Certificate Primary energy consumption e : 313 kWh/m2.an High performance housing
Highlights:
Millstone and red brick exterior
Original ironwork details
Covered terrace with garden view
Contact Agent | Espaces Atypiques
Highlights:
Millstone and red brick exterior
Original ironwork details
Covered terrace with garden view
Preserved charm - parquet flooring, moldings
Under-roof master suite with bespoke storage
Semi-buried basement with additional rooms
Enclosed garden with diverse rest areas
Detached garage
Walking distance to tramway and markets

