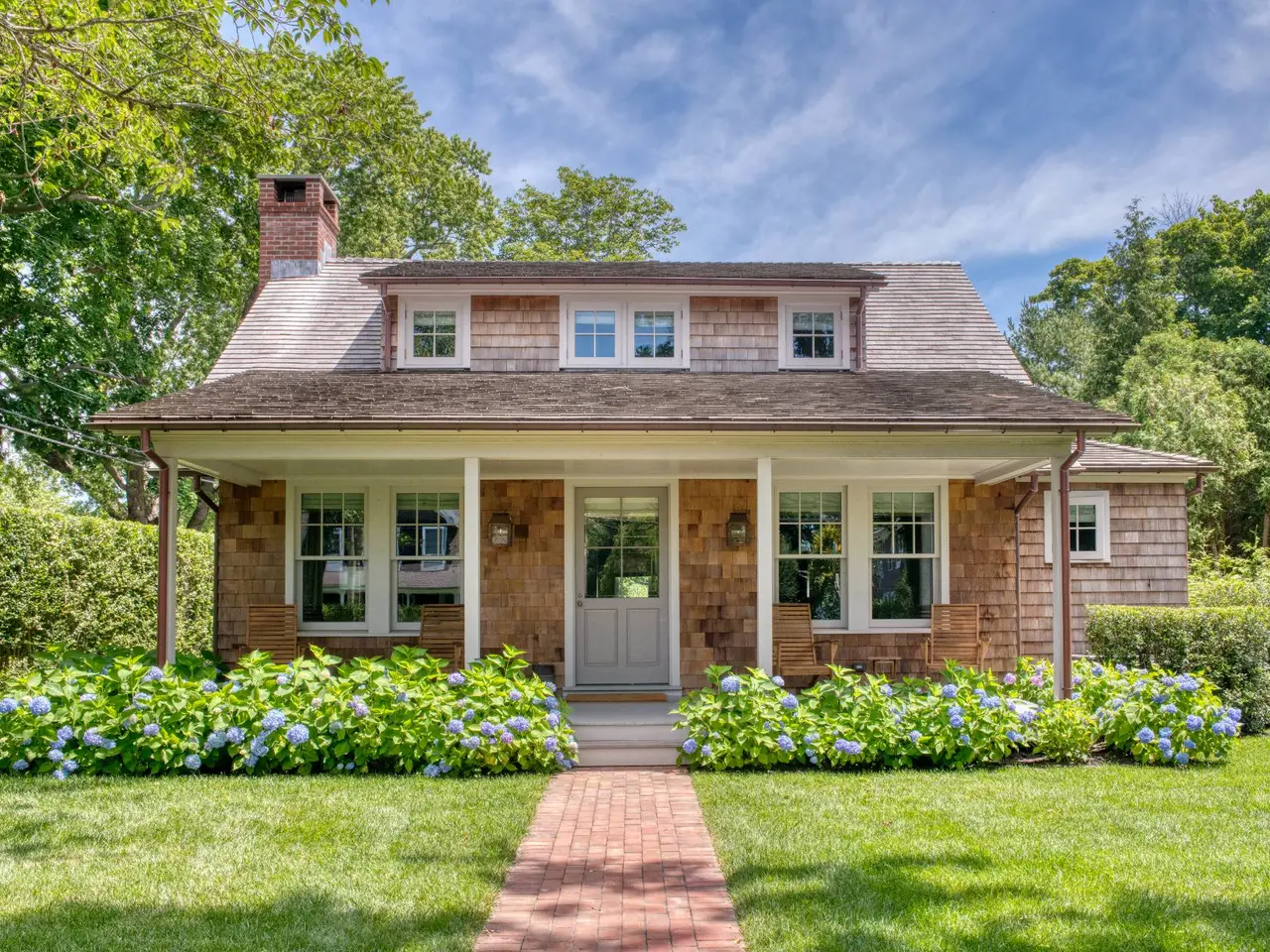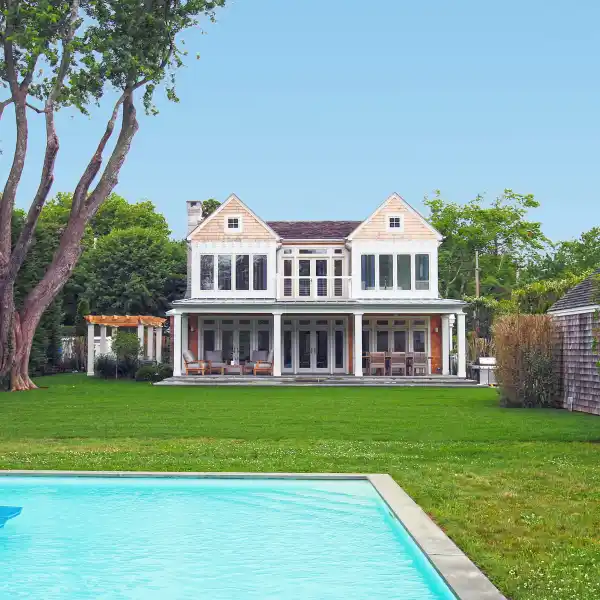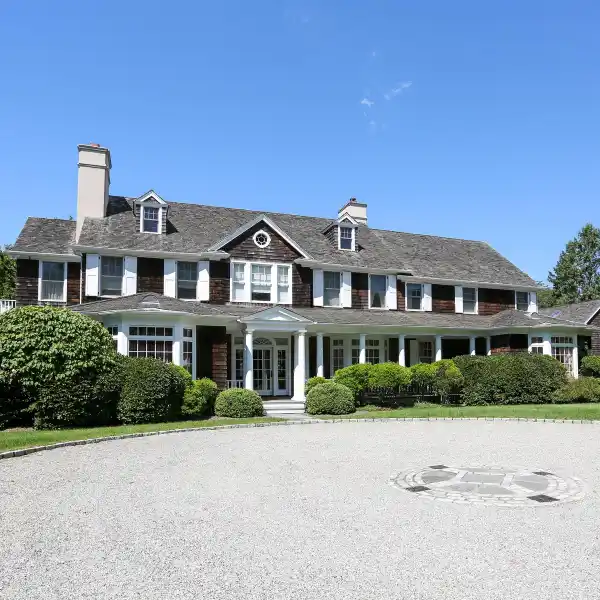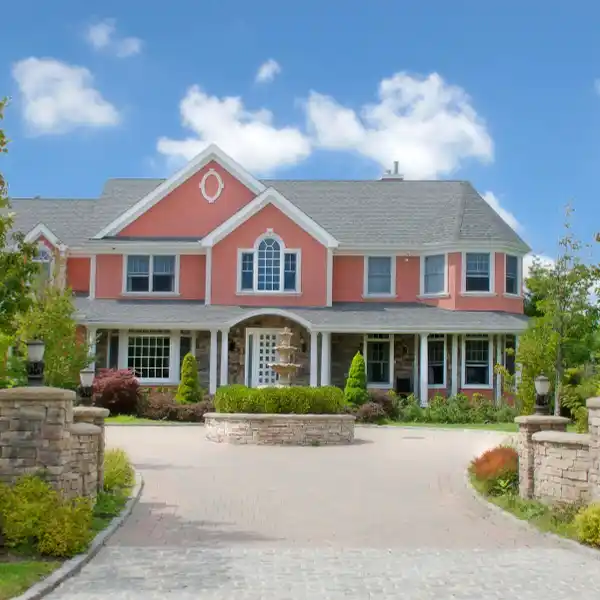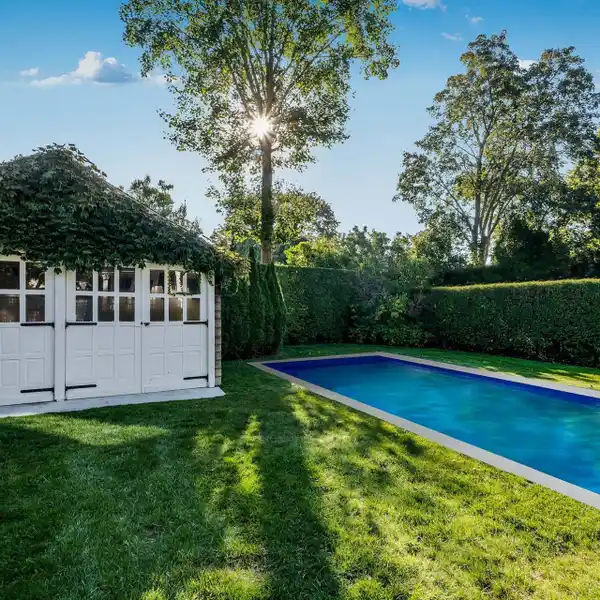Designer Southampton Village Cottage for Rent
128 Halsey Street, Southampton, New York, 11968, USA
Listed by: John P Vitello | Brown Harris Stevens Residential Sales - The Hamptons
Designer Southampton Village cottage only a few blocks from the village center, ocean beaches and all of Southampton's exceptional amenities. Built in 2021, this brand-new home offers four bedrooms and four bathrooms, approximately 3,100 square feet of interior living space over three levels on approximately 0.23 acres. This comfortable, architecturally exciting home was designed by Kelly Shauger, principal of Eave + Arbor Architecture Design. The interior showcases a warm color palette with soothing hues setting the tone for a relaxing summer escape. The open floor plan includes a living room and dining room leading into the gorgeous gourmet kitchen. Fit for a true epicurean chef, it is equipped with top-of-the-line appliances and stunning cabinetry. Wrapped in an elegant package, all the bells and whistles are present. The exceptional custom woodwork, along with stunning reclaimed wide-plank wood flooring, flow throughout the home. Completing the first floor are a butler's pantry, well-outfitted mudroom, spacious den/bedroom and full bath. The second floor is reserved for the three bedrooms. A large master suite with walk-in closet and luxuriously textured bath, as well as two other comfortably-appointed bedrooms and bathroom. Finished lower level with full bath, great room, wine cellar, laundry room and gym. This turnkey property offers a perfect backyard with new heated gunite pool providing a perfect Hamptons getaway in the perfect location.
Highlights:
Reclaimed wide-plank wood flooring
Gourmet kitchen with top-of-the-line appliances
Custom woodwork throughout the home
Listed by John P Vitello | Brown Harris Stevens Residential Sales - The Hamptons
Highlights:
Reclaimed wide-plank wood flooring
Gourmet kitchen with top-of-the-line appliances
Custom woodwork throughout the home
Wine cellar
Heated gunite pool
Architecturally exciting design
Luxuriously textured bath
Gym
Butler's pantry
Open floor plan
