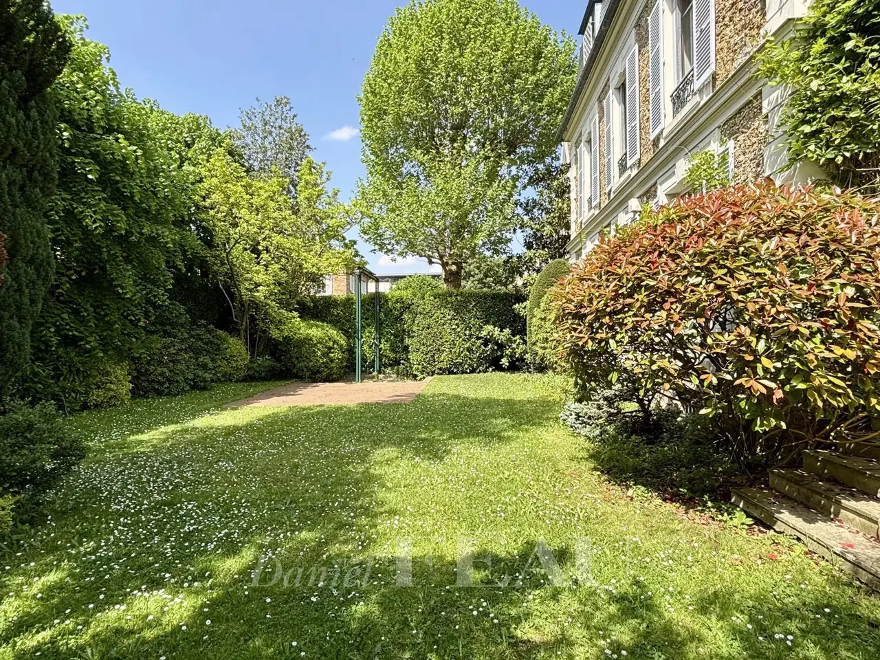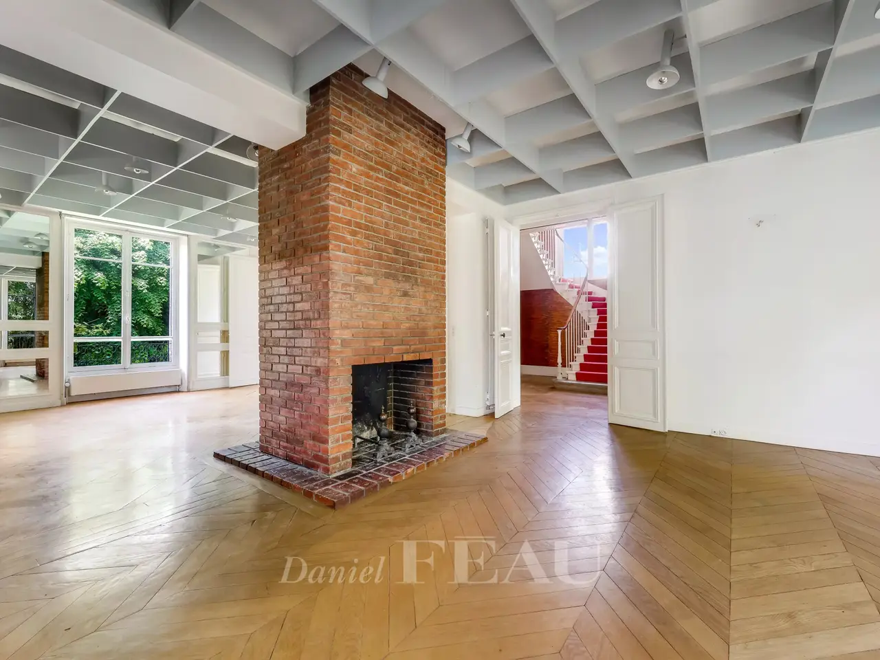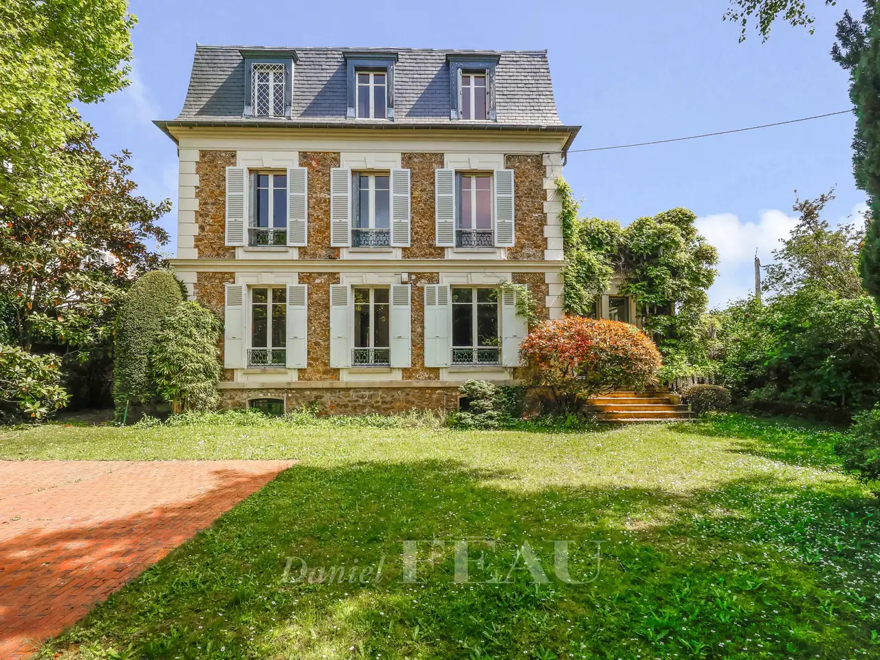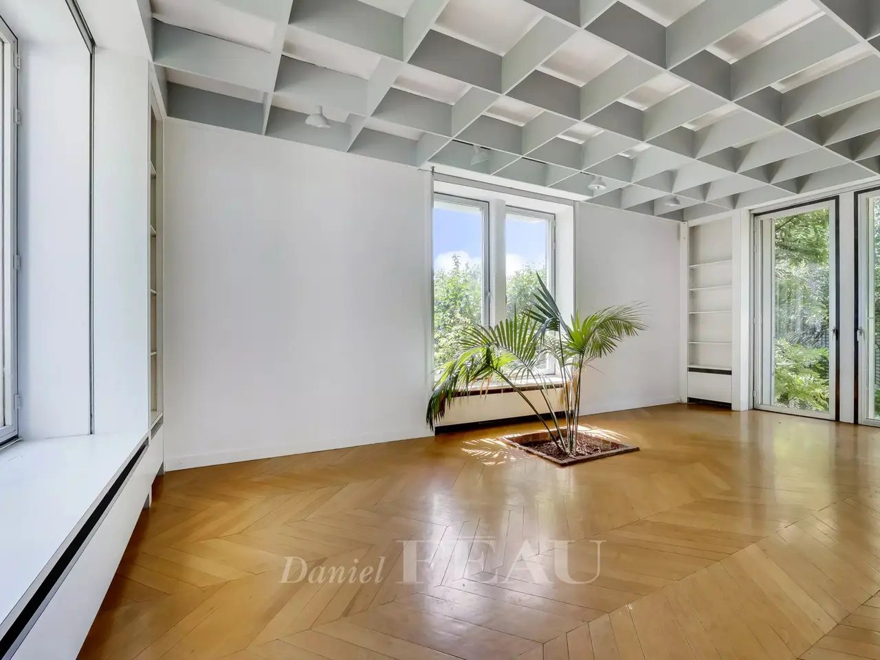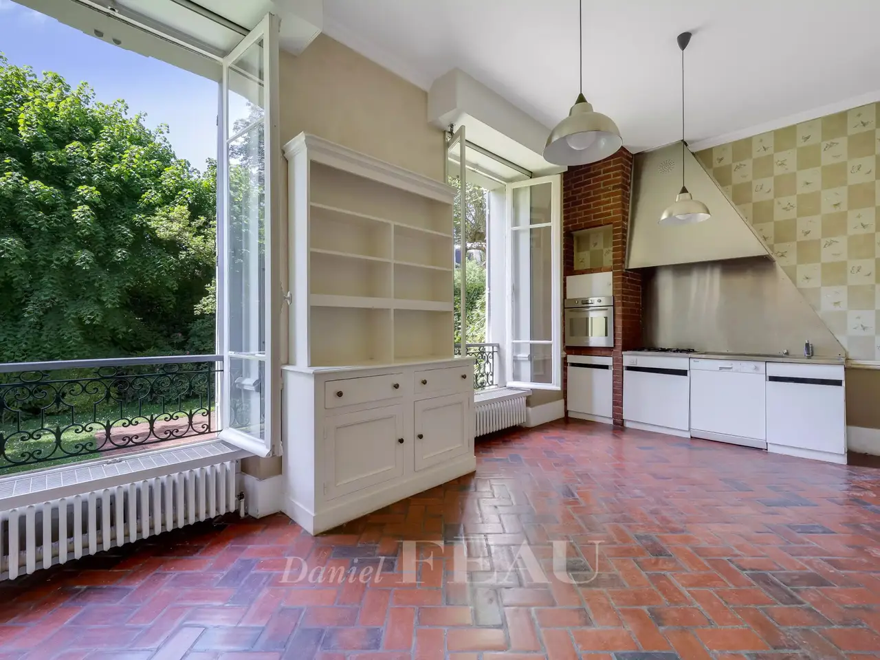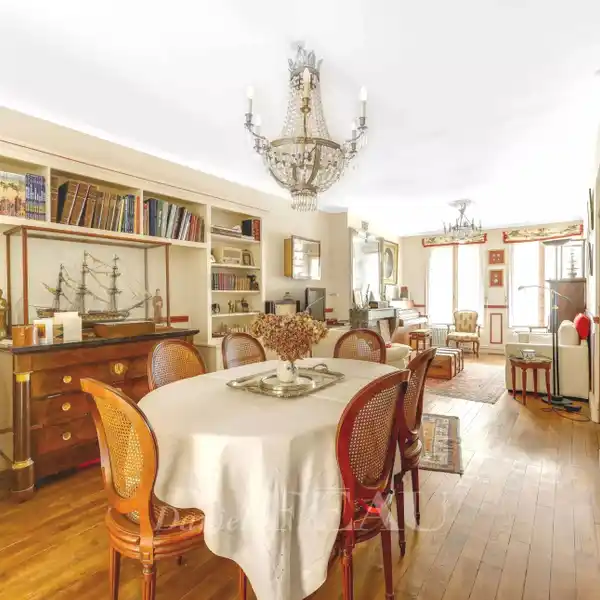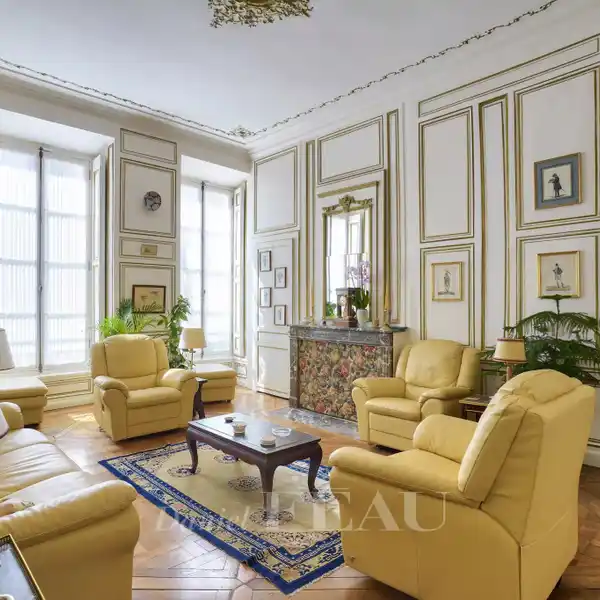Timeless Charm with Terrace and Walled Garden
USD $3,027,691
Versailles, France
Listed by: Emmanuel DU RIVAU | Daniel Feau Conseil Immobilier, SA.
This early 20th century property typical to the neighbourhood is set in a walled near 900 sqm plot. Offering about 320 sqm of living space, it includes an entrance hall, a triple living/reception room with a fireplace and 3.20 metre high ceilings, a sitting room and dining room (75 sqm in total), a kitchen, and a study with fitted cupboards. Upstairs a landing leads to three bedrooms (two accessing a fully south-facing 36 sqm terrace), a bathroom, a wc and a shower room. A further landing on the second floor leads to four further bedrooms, two bathrooms and a wc. On a basement with a boiler room, a utility room, a wine cellar and storage rooms. The garden benefits from a garage with a 16 sqm room above, a terrace, automatic sprinkling and floodlighting. In a sought-after neighbourhood facing Saint Jean Hulst high school, a ten-minute walk from the station, and 400 metres from the shops.
Highlights:
Fireplace with 3.20m high ceilings
Fully south-facing terrace
Wine cellar
Listed by Emmanuel DU RIVAU | Daniel Feau Conseil Immobilier, SA.
Highlights:
Fireplace with 3.20m high ceilings
Fully south-facing terrace
Wine cellar
Automatic sprinkling
Garage with room above
