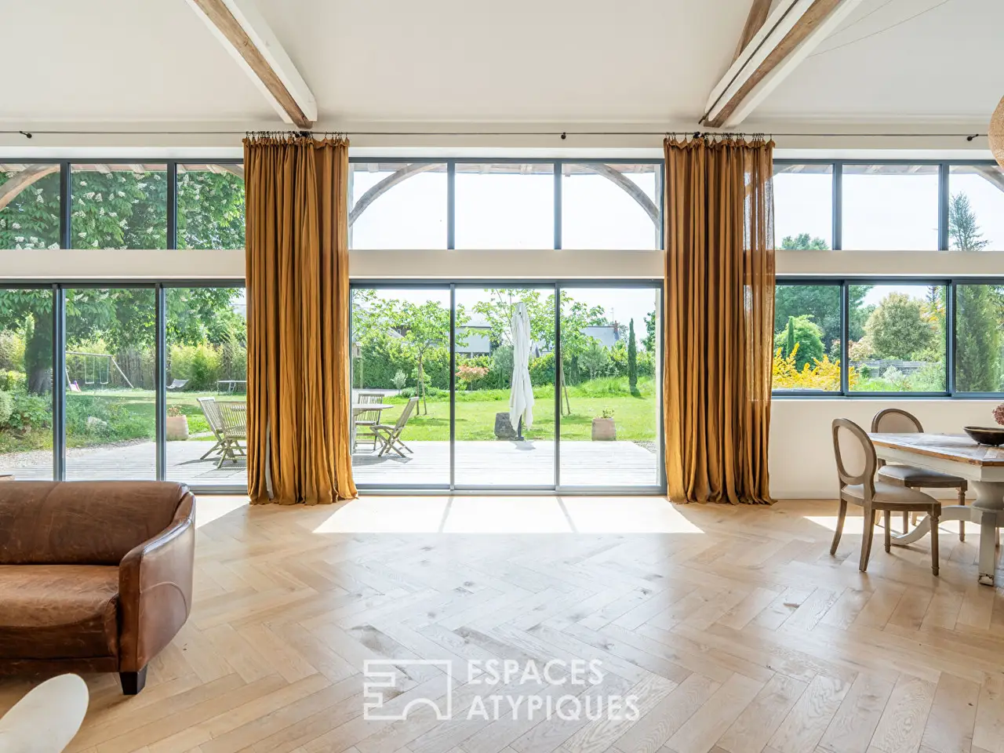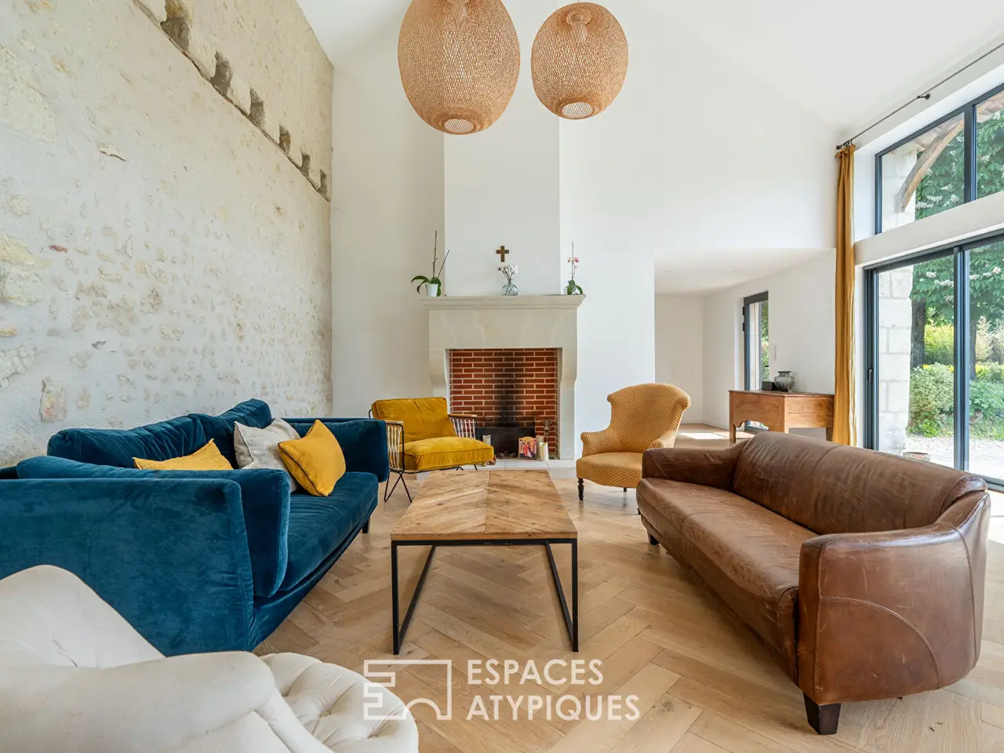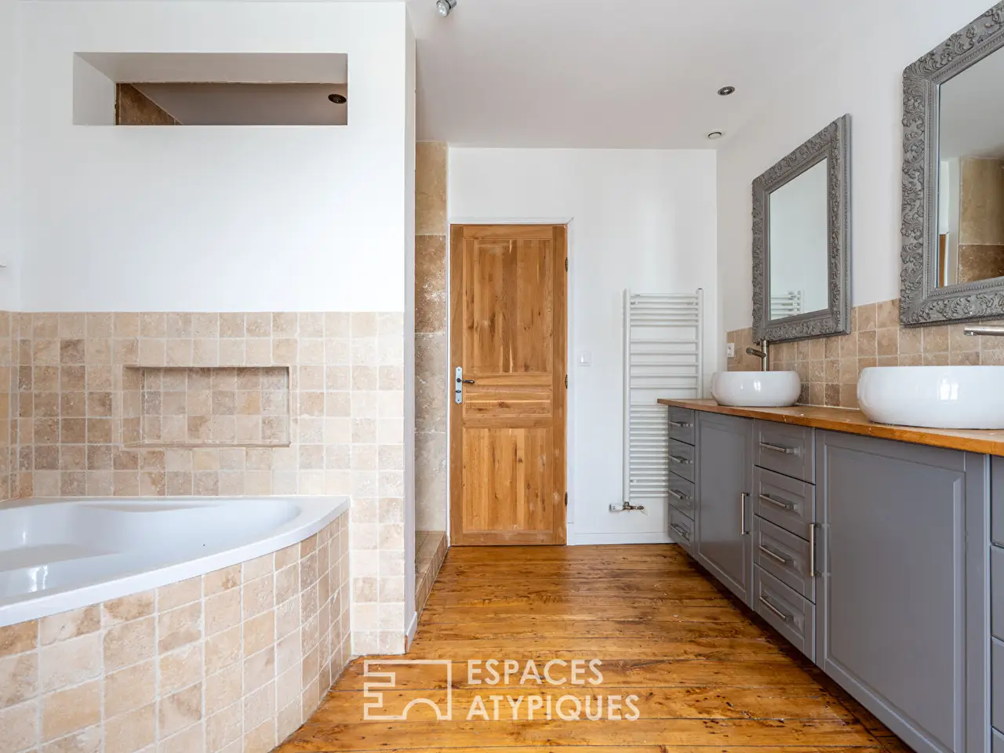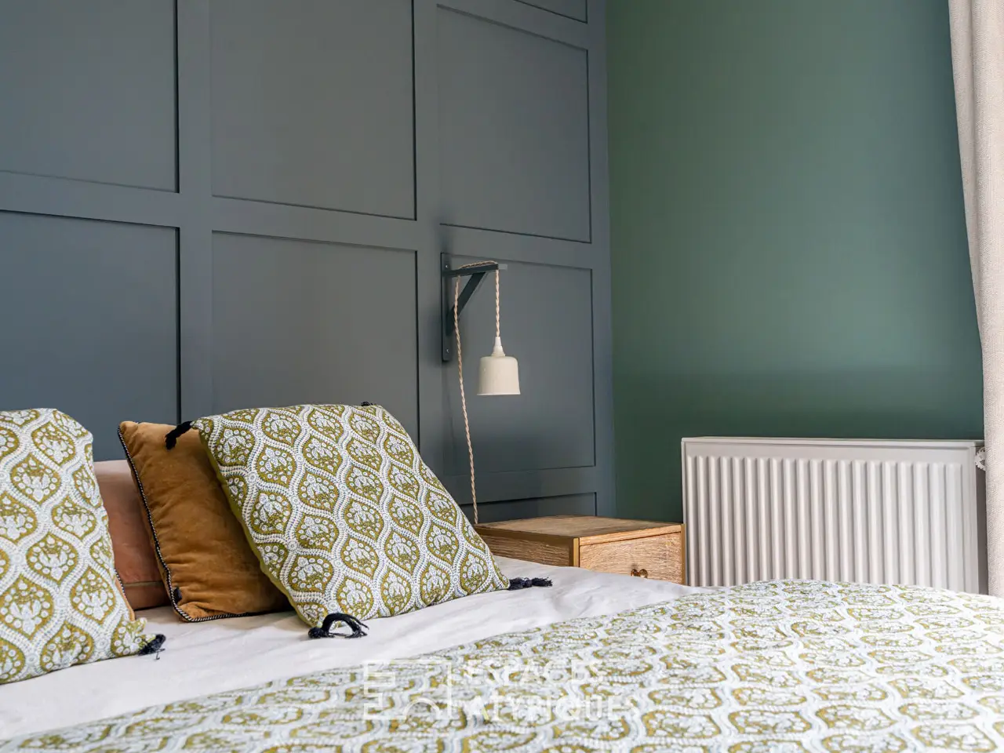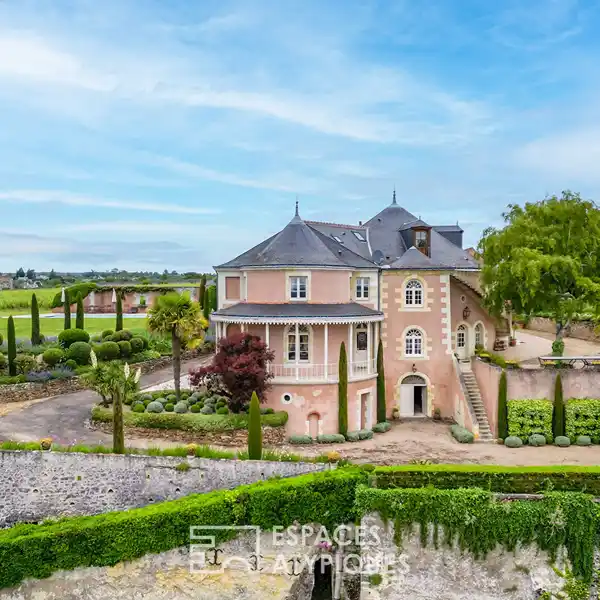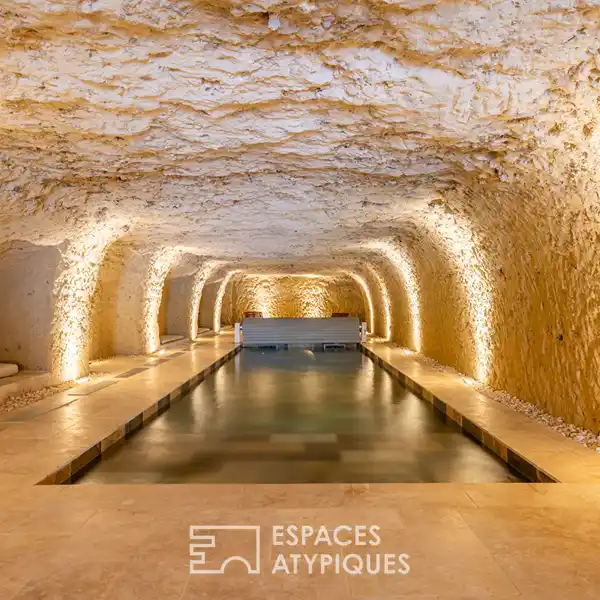Carefully Renovated Luxury Residence
USD $1,349,421
Vernou Sur Brenne, France
Listed by: Espaces Atypiques
Nestled in the heart of a vibrant village, this superb 387 sqm residence, fully and carefully renovated, offers a peaceful and refined living environment. Built on an enclosed plot of 2,526 sqm, it harmoniously combines old-world charm and modern comfort. Upon entering, the house reveals a fluid and functional layout: on one side, a small, intimate living room and an office; on the other, a spacious kitchen opening onto the dining room. In its center, an elegant staircase leads to the sleeping areas. A scullery and a laundry room complete this level. Continuing from the kitchen, old barns have been transformed into a sumptuous 90 sqm living room. Featuring a fireplace, an open kitchen, and large south-facing bay windows, it offers a bright and welcoming space. These outbuildings also house two bedrooms and a bathroom, as well as two further bedrooms with bathrooms upstairs. The first floor of the main building consists of four bedrooms and two bathrooms with showers. On the second floor, a master suite with a dressing room and private bathroom completes the ensemble. Ideal for a large family, this property also offers numerous development possibilities thanks to the renovated barn, accessible from the house or via a separate entrance: office, gite, workshop, or reception area. The enclosed garden invites you to relax in complete privacy. Located just steps from the shops, this residence combines comfort, space, and practicality for easy daily life. Peacefully located, just 8 minutes from La Loire a Velo, 1 minute from amenities and schools, and less than 30 minutes from the TGV station. Additional information * 14 rooms * 9 bedrooms * 3 bathrooms * 2 shower rooms * 2 floors in the building * Outdoor space : 2526 SQM * Property tax : 3 000 €
Highlights:
Sumptuous 90 sqm living room with fireplace
Elegant staircase leading to sleeping areas
Master suite with dressing room and private bathroom
Contact Agent | Espaces Atypiques
Highlights:
Sumptuous 90 sqm living room with fireplace
Elegant staircase leading to sleeping areas
Master suite with dressing room and private bathroom
Old-world charm harmonized with modern comfort
Enclosed garden for relaxation
Large south-facing bay windows
Scullery and laundry room for convenience
Renovated barn offering development possibilities
Ideal for large family living
Close proximity to shops and amenities
