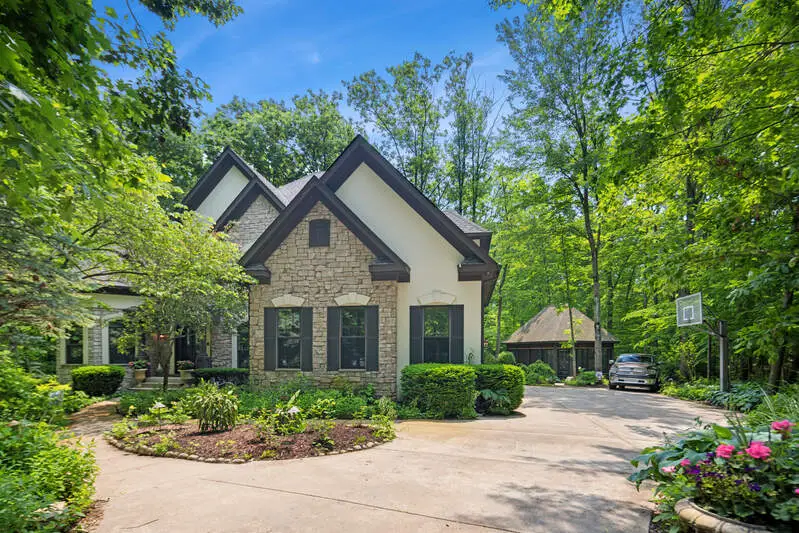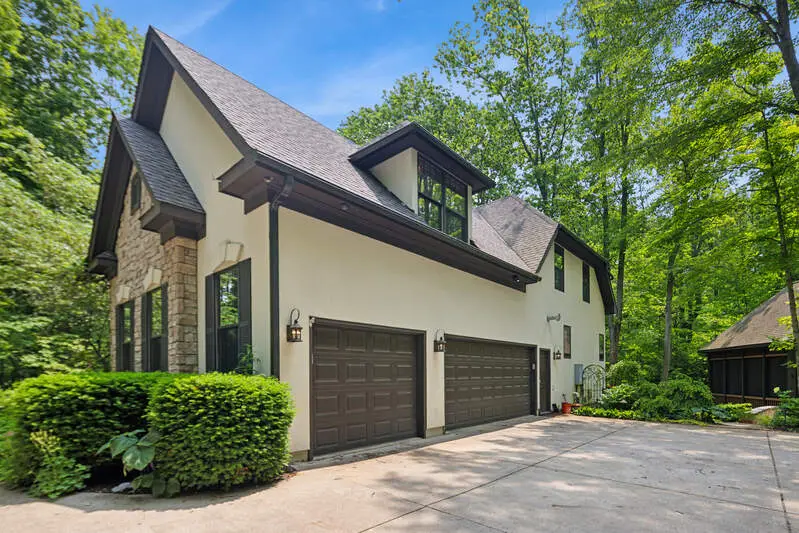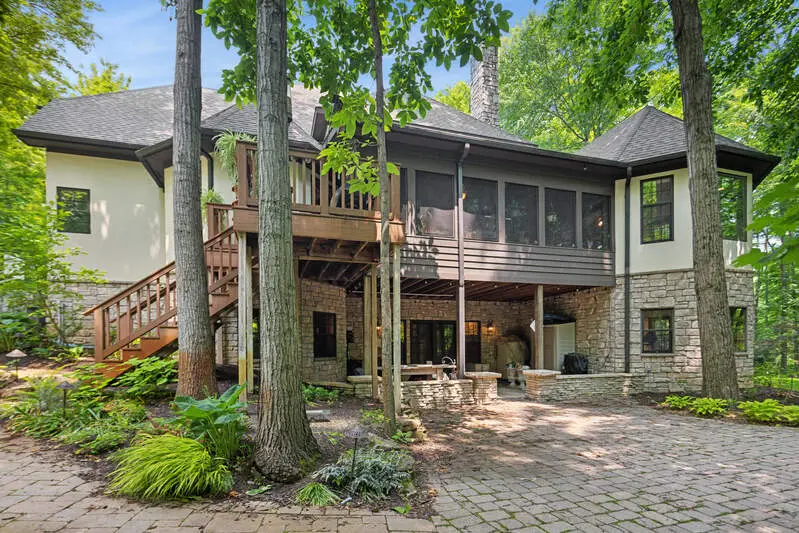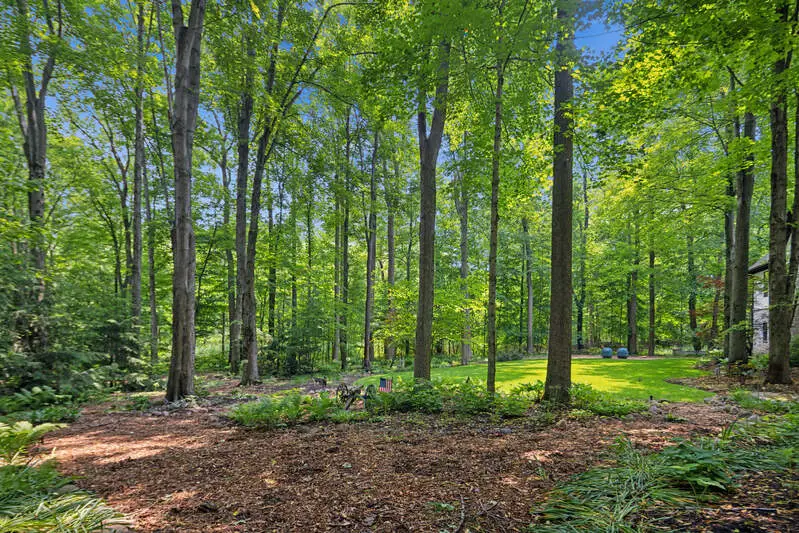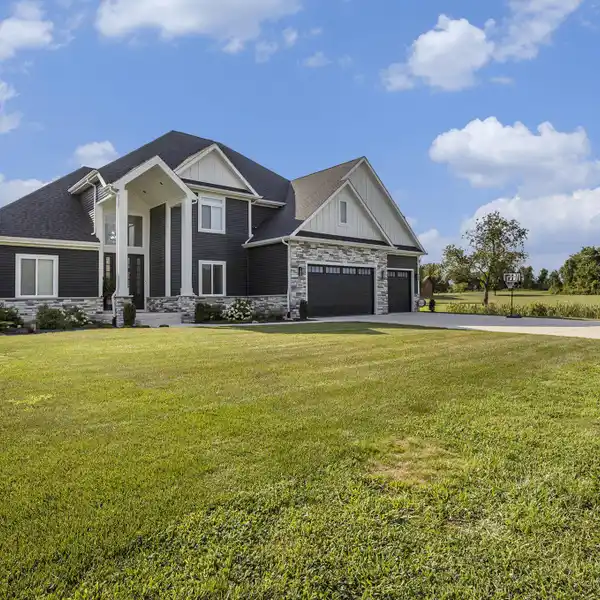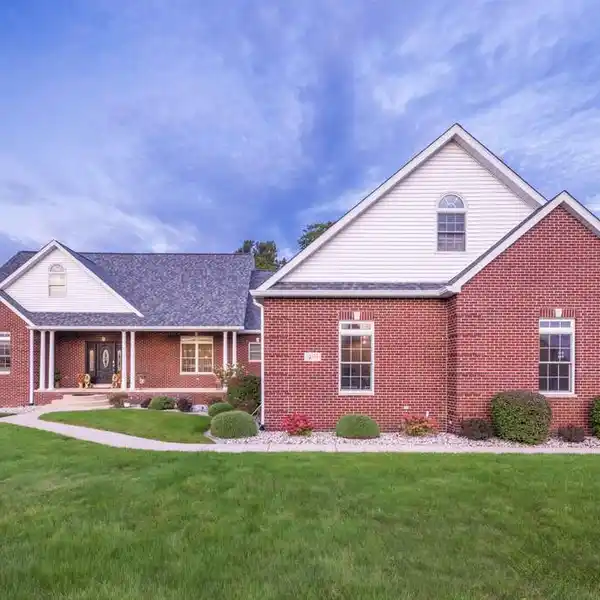One-Owner Home in Prestigious Whitethorne Woods
222 Crabapple Lane, Valparaiso, Indiana, 46383, USA
Listed by: Sofia Konieczny | @properties Christie’s International Real Estate
Discover this stunning one-owner home located in the prestigious Whitethorne Woods gated neighborhood. Nestled on a private, wooded cul-de-sac lot, this exceptional property offers over 8,000 square feet of luxury living space. The main floor features a spacious primary suite complete with his and hers walk-in closets, dual vanities, and a beautifully updated en-suite bath with a classic clawfoot tub, heated floors and heated towel racks. The heart of the home is a well-appointed eat-in kitchen, with two dishwashers, perfect for casual dining and entertaining. Designed with both comfort and functionality in mind, the home includes 5 bedrooms--each with its own en-suite bathroom--6 total baths, 2 fireplaces, and a finished basement featuring a workout room, dog wash station, custom pull-out shelving for easy storage, and an office that can be converted into a sixth bedroom. Outdoor living is made easy with a screened-in porch off the family room as well as access of the master suite and deck. Outside across a beautiful stone bridge is a fully screened in gazebo equipped with an electric lift, offering peaceful views and year-round enjoyment. Additional features include a 3-car garage, whole-house generator, double septic tanks, and a 3-year-old roof. Meticulously maintained and thoughtfully designed, this luxury home offers space, privacy, and elegance in one of the area's most sought-after communities.
Highlights:
Custom-built
En-suite bathrooms in each bedroom
Clawfoot tub in primary suite
Listed by Sofia Konieczny | @properties Christie’s International Real Estate
Highlights:
Custom-built
En-suite bathrooms in each bedroom
Clawfoot tub in primary suite
Two fireplaces
Workout room in finished basement
Dog wash station
Screened-in porch
Screened gazebo with electric lift
Whole-house generator
Three-car garage
