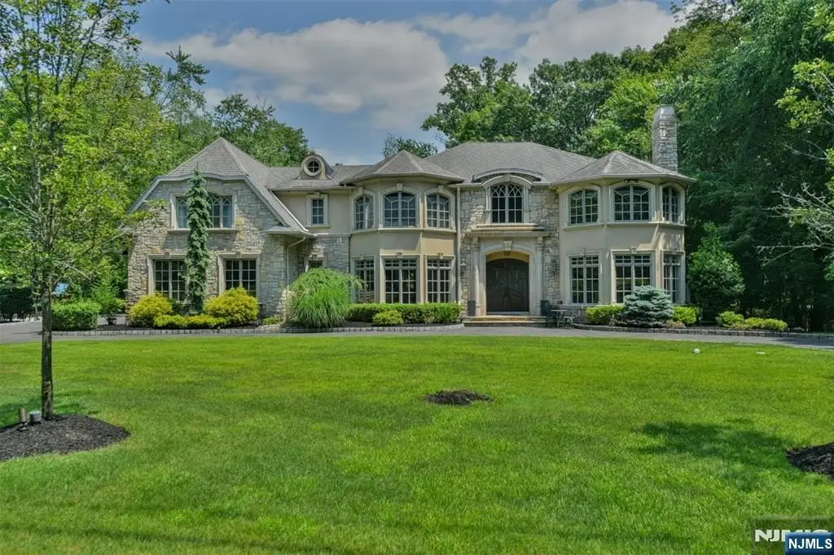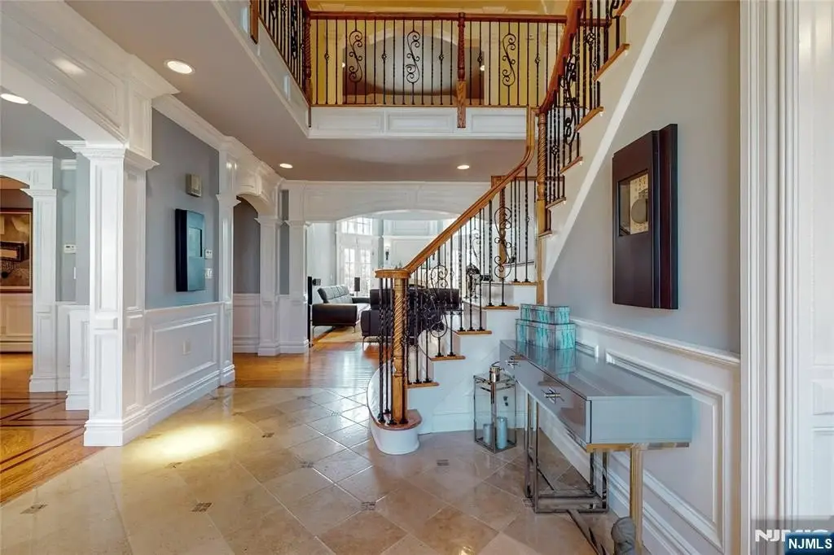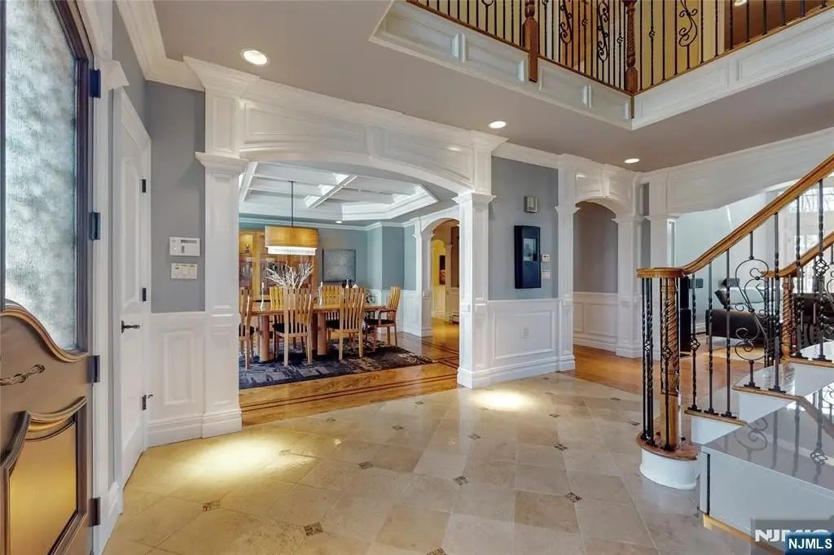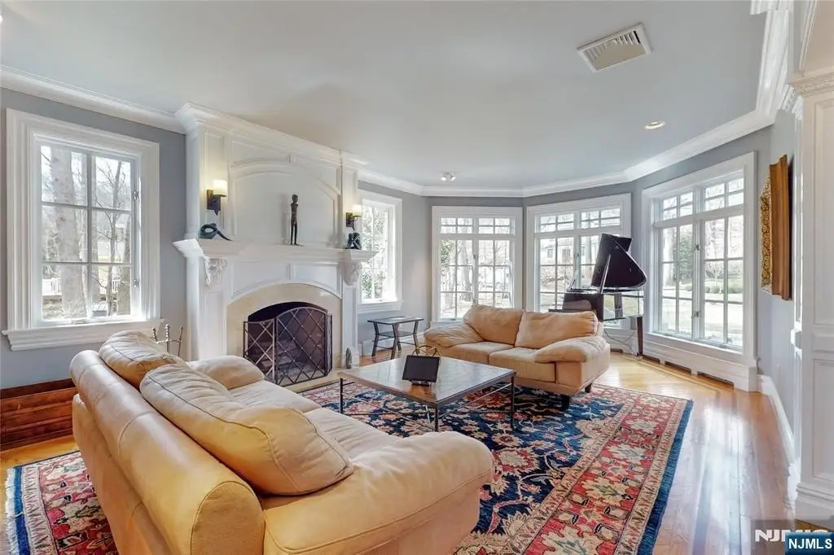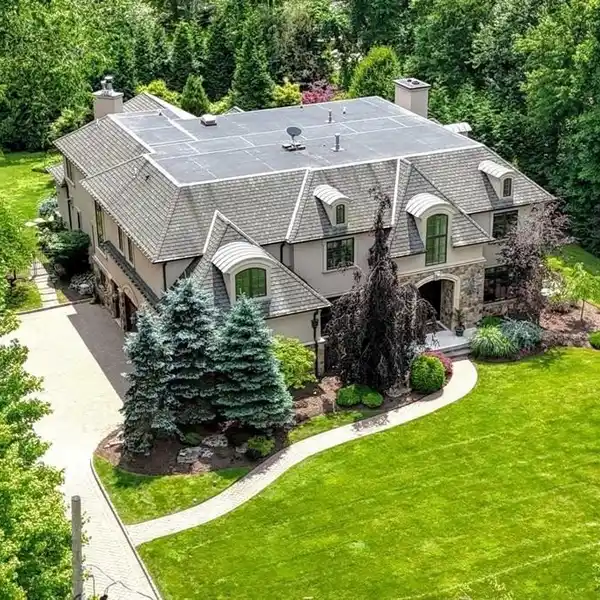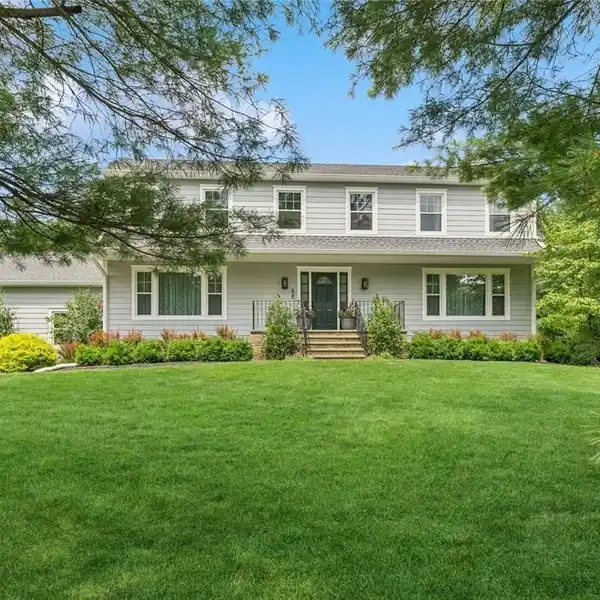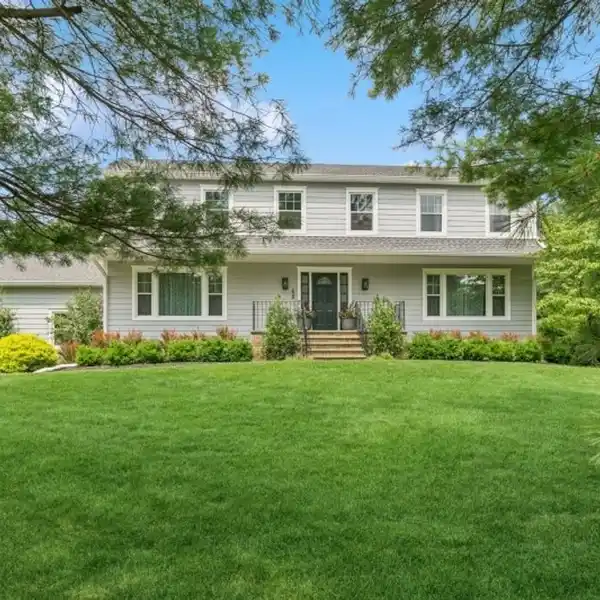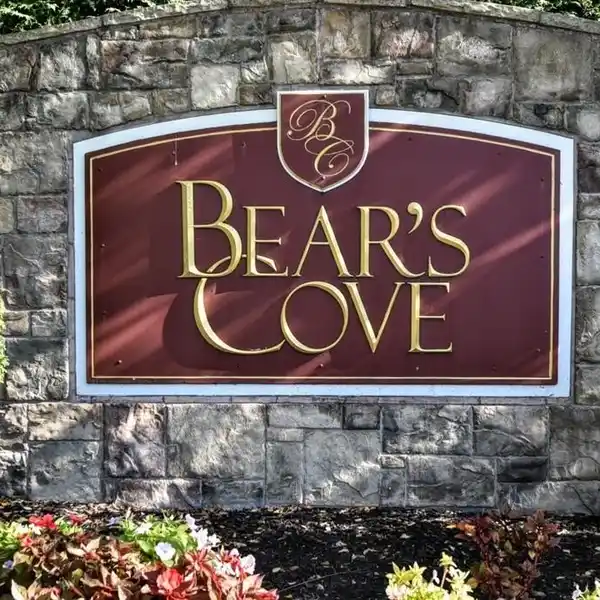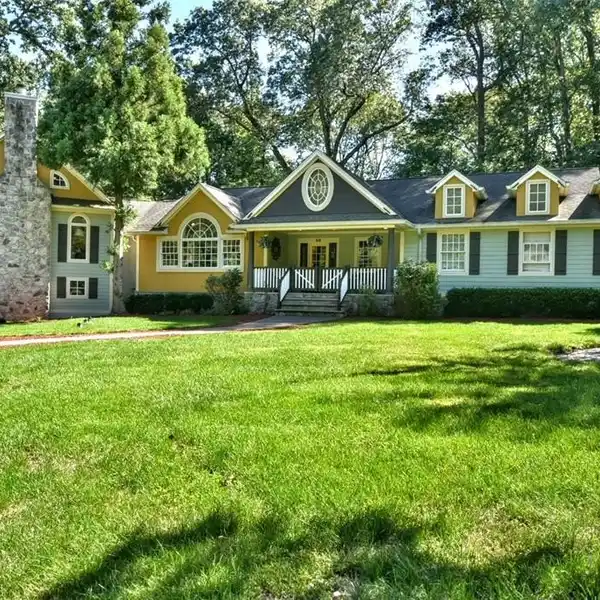Stunningly Elegant Luxury Manor
67 Old Chimney Road, Upper Saddle River, New Jersey, 07458, USA
Listed by: Catherine O'Connor Smiechowski | Terrie O'Connor Realtors
Stunningly elegant luxury manor situated at the end of a quiet cul-de-sac on .9 acres of property in beautiful Upper Saddle River. This home boasts 5 BRs on the 2nd fl. Relaxing & spacious primary suite w/sit area, 2 walk-in clsets, spa-like primary bth, addl storage closets, tray ceil & gas fpl. There are 2 additional en suite BRs w/private bths & walk-in custom closets in addition to 2 more BRs that share J&J bath between. The 2nd fl has a lrge landing & private sitting area w/ Juliette balcony overlooking stunning 2 story grt rm & focal fpl. The 1st fl boasts a banquet-sized DR, gorgeous LR w/FPL, a private library/office w/French doors to the outside (currently used as playroom), a gourmet Salerno kitchen w/cntr island & sunny breakfast room, custom butler's pantry/bar w/U-line wine ref, walk-in storage pantry, guest PR & spacious mudroom/laundry room, an addl back staircase to the 2nd flr, as well as a private den w/ensuite full bth & outside entrance to the backyard creates multiple options for addl office space or extended family on this main level. Expansive basement is plumbed for future bath and/or bar area should the next owner desire even more living space. Detailed trim work & tasteful custom detailing throughout. Convenient circular drive. Move right in & enjoy the desirable town's award winning schools, beautiful parks & recreation programs. Close proximity to schools, shopping & major highways/transportation. This home has it all!
Highlights:
Gas fireplace
Custom cabinetry
Spa-like primary bathroom
Listed by Catherine O'Connor Smiechowski | Terrie O'Connor Realtors
Highlights:
Gas fireplace
Custom cabinetry
Spa-like primary bathroom
Juliette balcony
Gourmet Salerno kitchen
Butler's pantry with wine refrigerator
Expansive basement
Circular drive
Award-winning schools
Close to major highways
