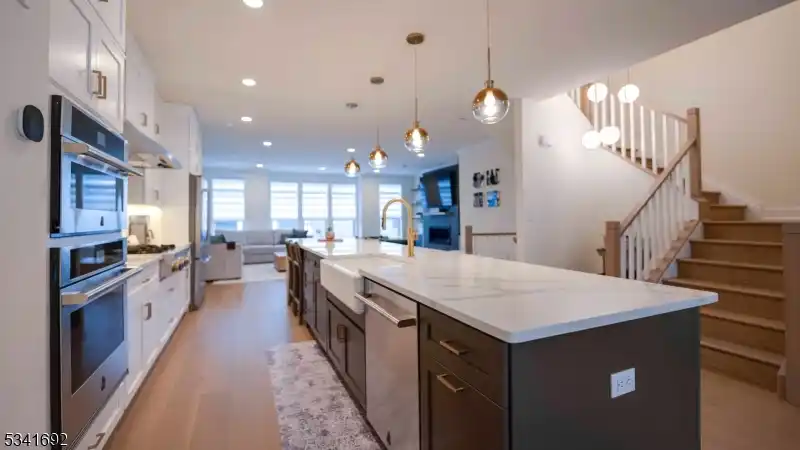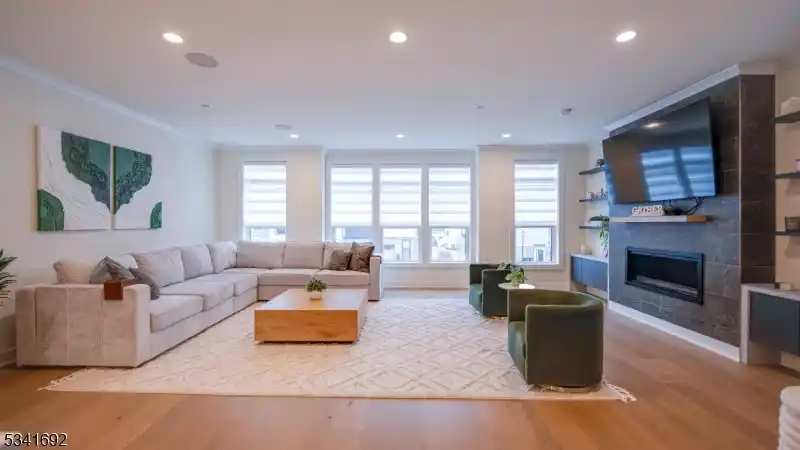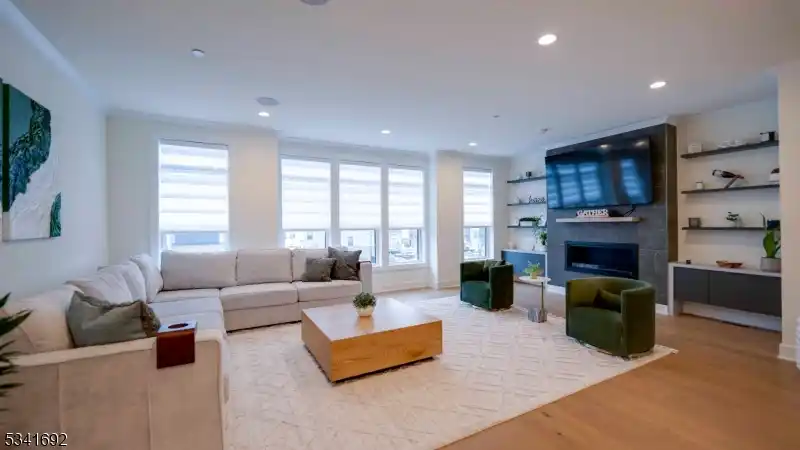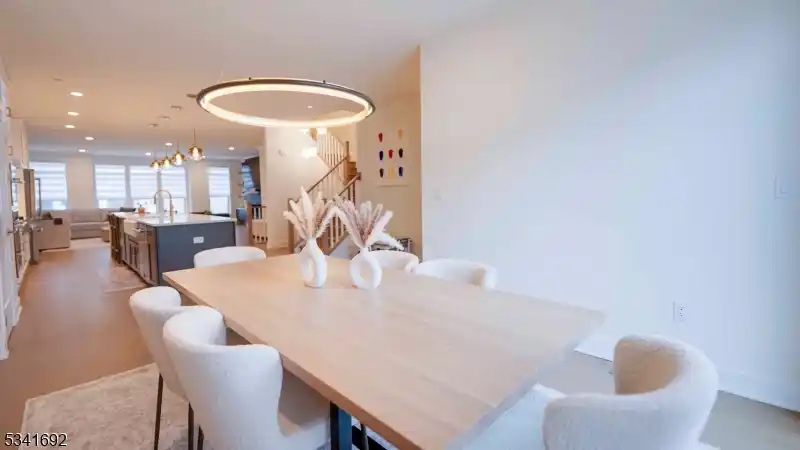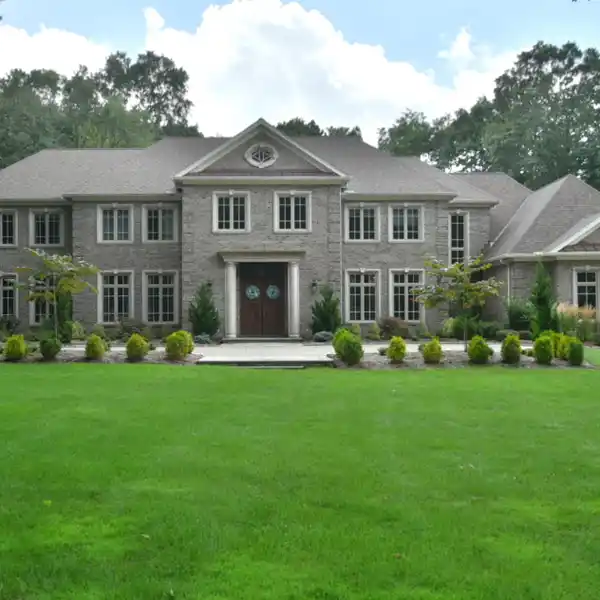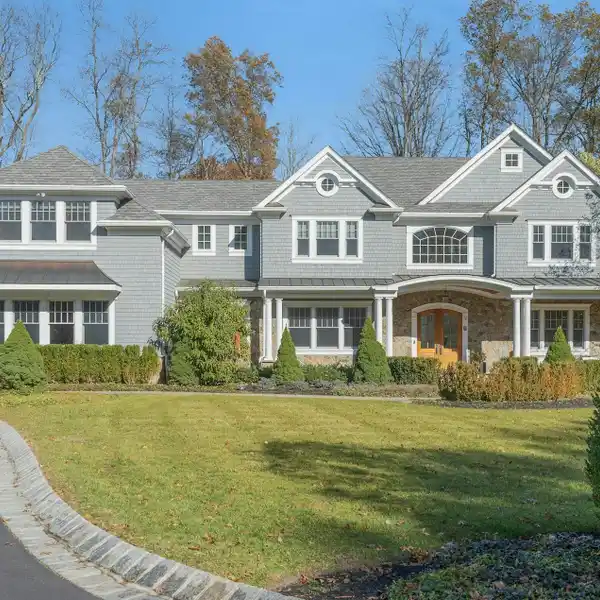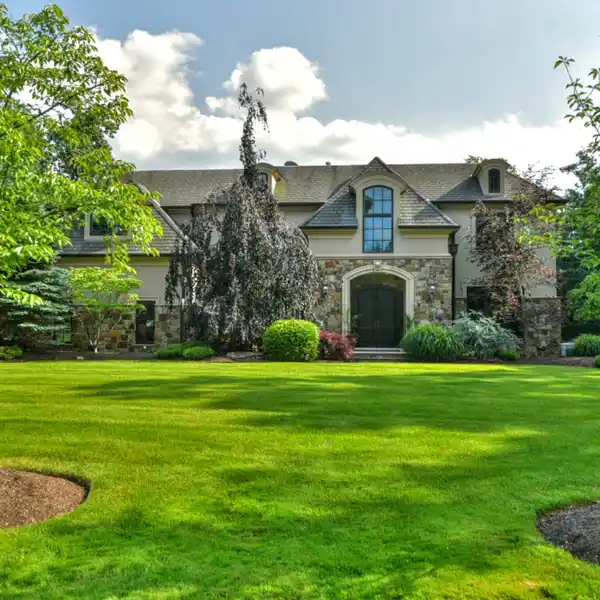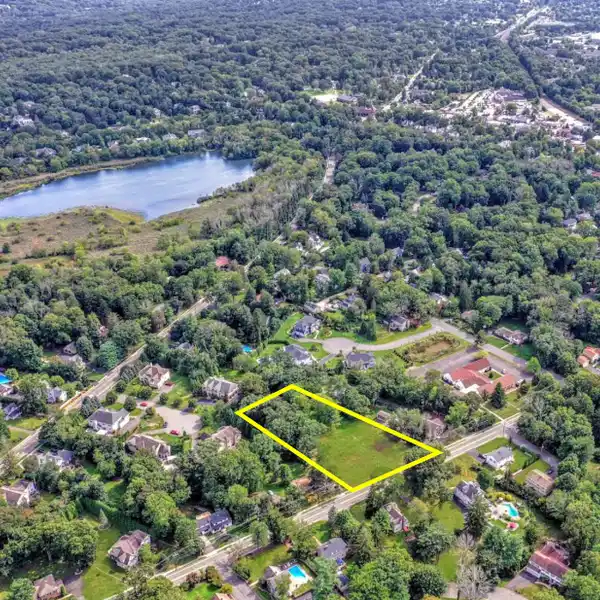Sought-after Briercliff Westbrook Home
This highly sought after 3 yrs young Briercliff Westbrook home in the Grove at Upper Saddle River is beautifully designed for modern living. The open-concept floor plan offers ample space for entertaining, seamlessly connecting the dining area to an outdoor deck. The chef's kitchen boasts a large Waterfall Center Island, stacked wall cabinets, quartz countertops and backsplash, and under-cabinet lighting, making it both stylish and functional. This home also features an office on the main level ideal for remote work. Upstairs, the primary suite is a true retreat featuring an expansive walk-in closet and a luxurious shower with upgraded quartz shower walls and flooring. Two additional bedrooms, a spacious hall bath and a large laundry room complete this level. The lower level is fully finished, offering a versatile recreation space with an adjacent powder room perfect for a home gym, office, or playroom. This home is loaded with high-end upgrades, including: Upgraded engineered hardwood flooring throughout the first and second floors, including the master suite and closet. Upgraded tile flooring in all bathrooms, Custom built-in shelving in the living room, A stunning upgraded wall-tile fireplace, In-ceiling audio speakers in the living room and basement, plus remote TV wiring, Custom office door for privacy and style, EV charging station, Finished garage floor for a polished look. This home blends elegance, comfort, and convenience. Don't miss this opportunity. Schedule your private showing today!
Highlights:
- Waterfall center island
- Quartz countertops
- Custom cabinetry
Highlights:
- Waterfall center island
- Quartz countertops
- Custom cabinetry
- Upgraded tile flooring
- Wall-tile fireplace
- In-ceiling audio speakers
- EV charging station
- Finished garage floor
