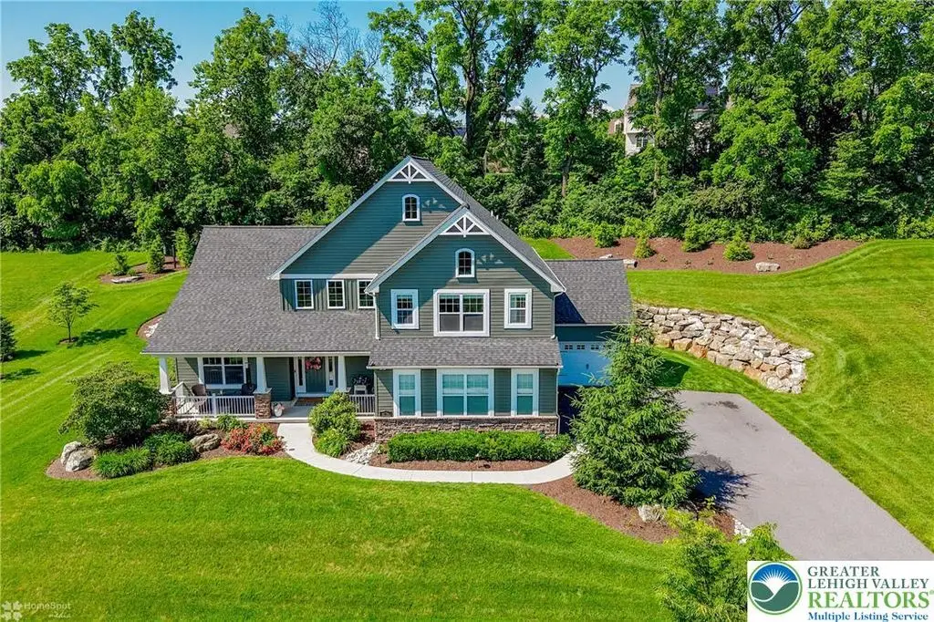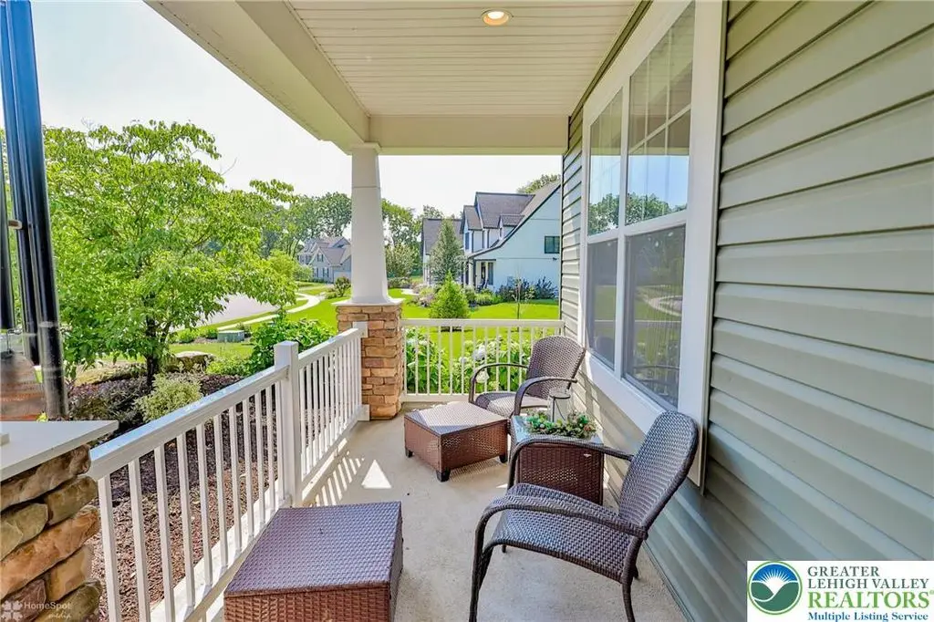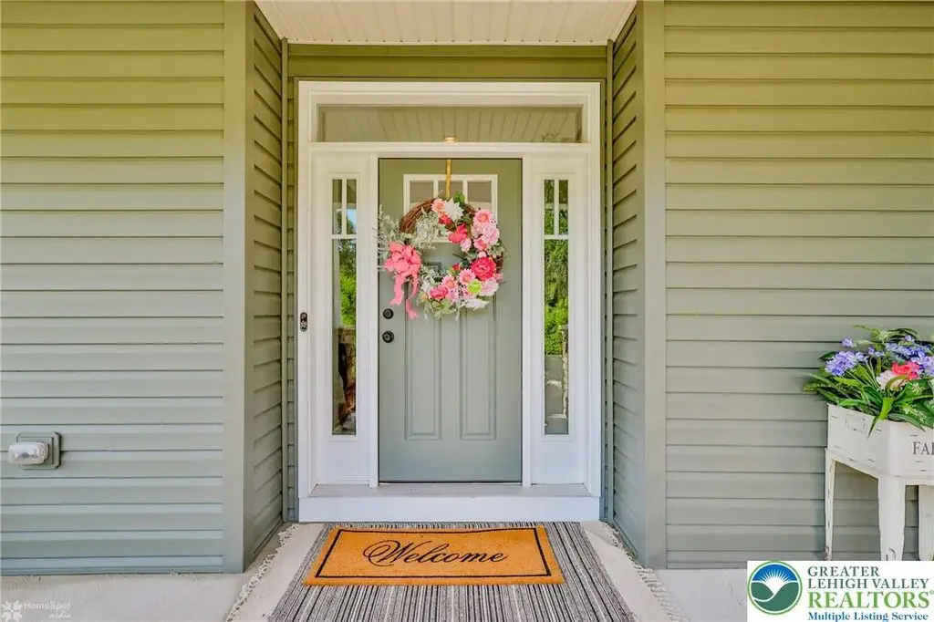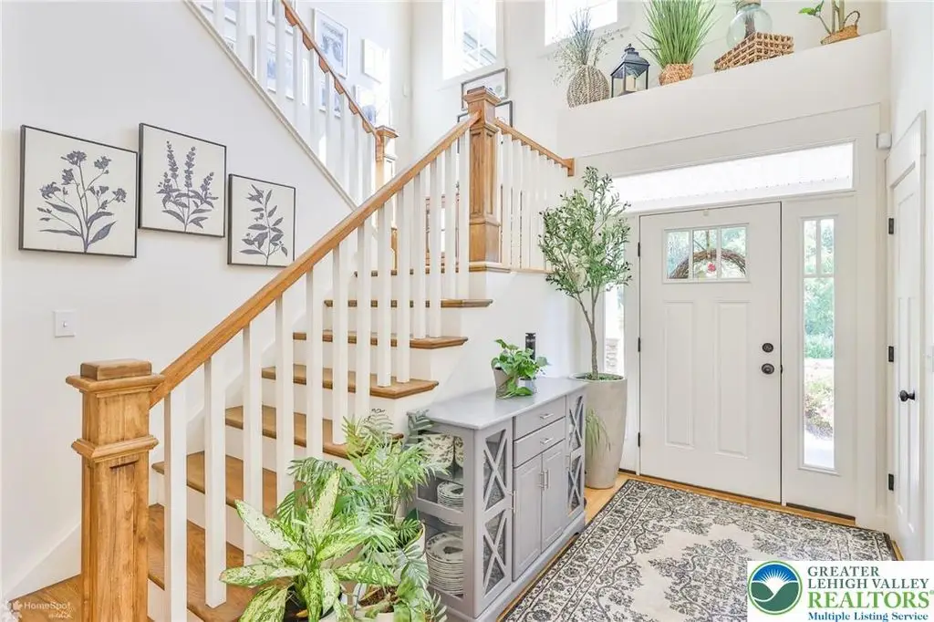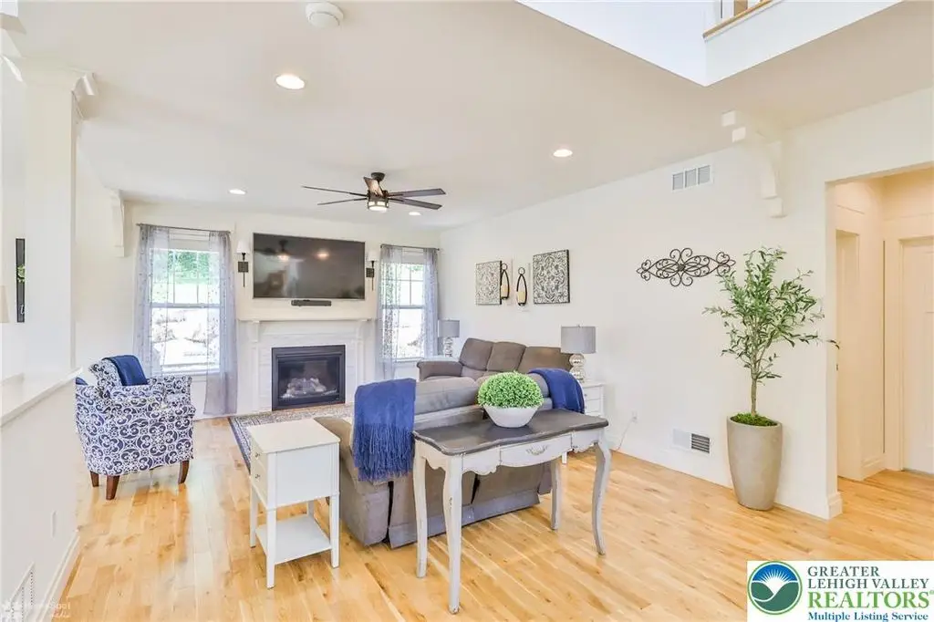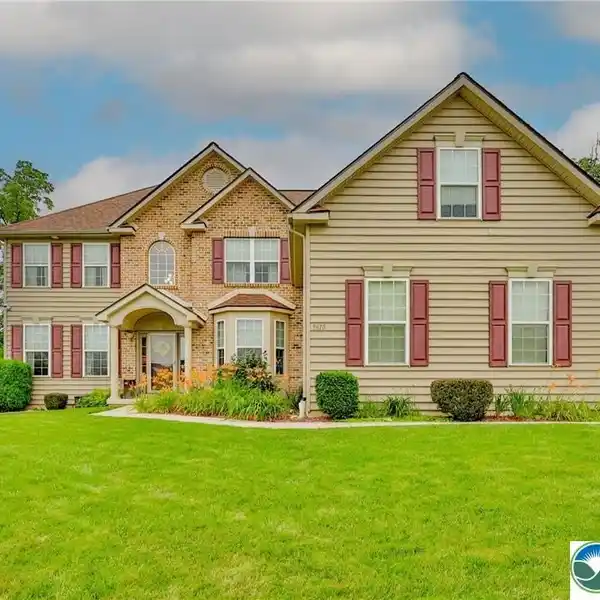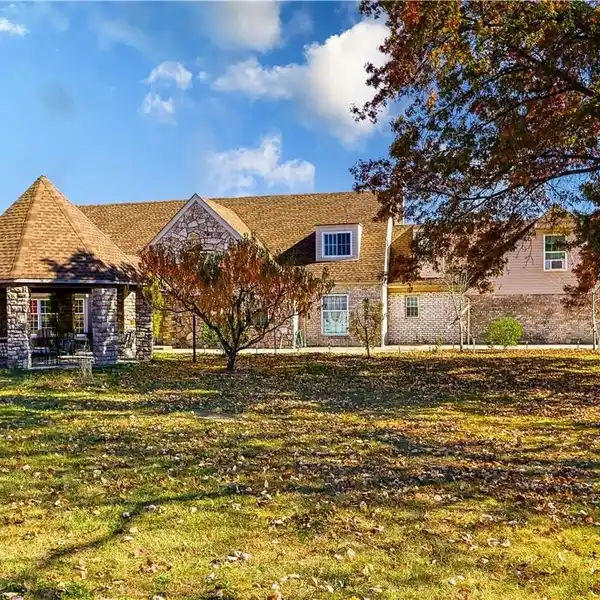Spacious Custom Craftsman in Valley West Estates
8776 Valley West Drive, Breinigsville, Pennsylvania, 18031, USA
Listed by: Jane Schiff | Howard Hanna Real Estate Services
Welcome to 8776 Valley West Drive - a stunning custom-designed Craftsman-style home located in the highly desirable Parkland School District. Situated in Upper Macungie's Valley West Estates, this spacious 5-bedroom, 3.5-bath residence offers the perfect blend of luxury, function, and thoughtful design. With hardwood floors throughout, the home features not one but two primary suites-ideal for accommodating long-term guests or multigenerational living. A 3-car garage, complete with a mini-split heating/cooling system in the third bay, adds to the home's versatility. Outdoor living is taken to the next level with a full-length paver patio, complete with a built-in fire pit, outdoor kitchen, hot tub, landscape and uplighting, and an outdoor speaker system. The beautifully manicured yard includes an underground dog fence, privacy-enhancing evergreens, and a comprehensive security system for peace of mind. Inside, the upgrades continue: - Gourmet kitchen with an extended island, quartz countertops, tile backsplash, double oven (including Advantium oven) - Custom walk-in closet in the primary suite - Gas fireplace - Upgraded blinds throughout - Three additional bedrooms on 2nd floor plus 2nd en suite primary. This home offers an exceptional lifestyle inside and out-move-in ready and waiting for you to make it your own. Call for your tour today!!
Highlights:
Hardwood floors throughout
Two primary suites
Outdoor kitchen with fire pit
Listed by Jane Schiff | Howard Hanna Real Estate Services
Highlights:
Hardwood floors throughout
Two primary suites
Outdoor kitchen with fire pit
Hot tub
Gourmet kitchen with quartz countertops
Gas fireplace
Custom walk-in closet
Upgraded blinds throughout
Mini-split heating/cooling system in garage
Comprehensive security system
