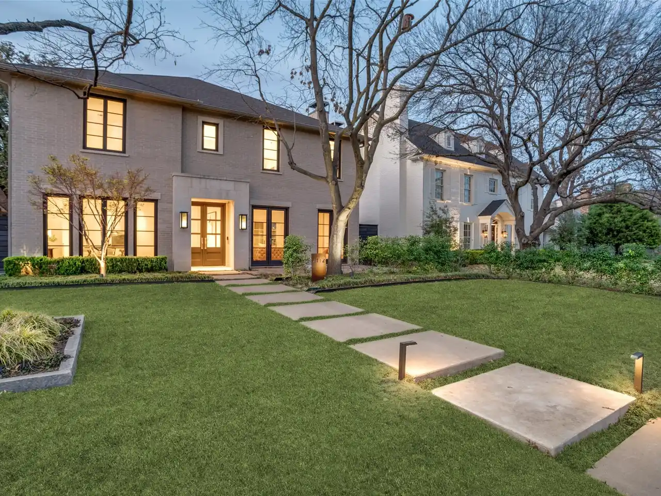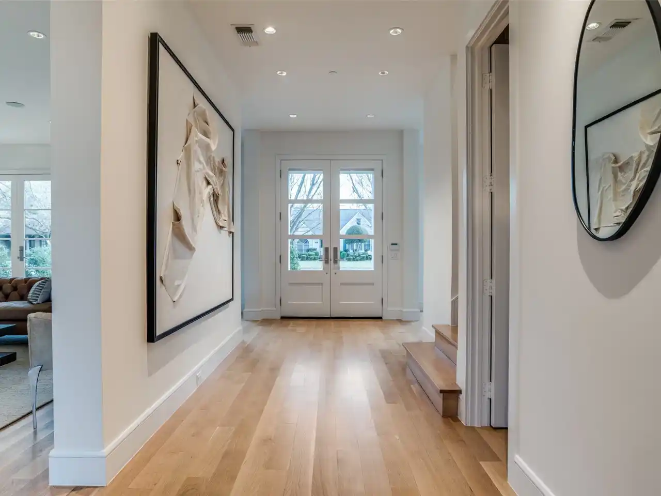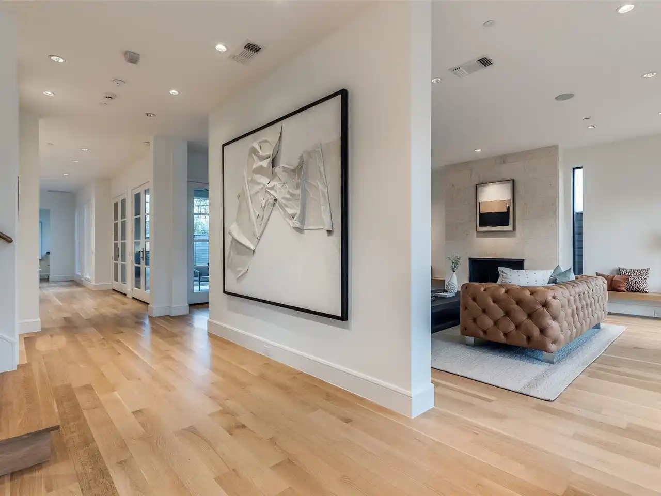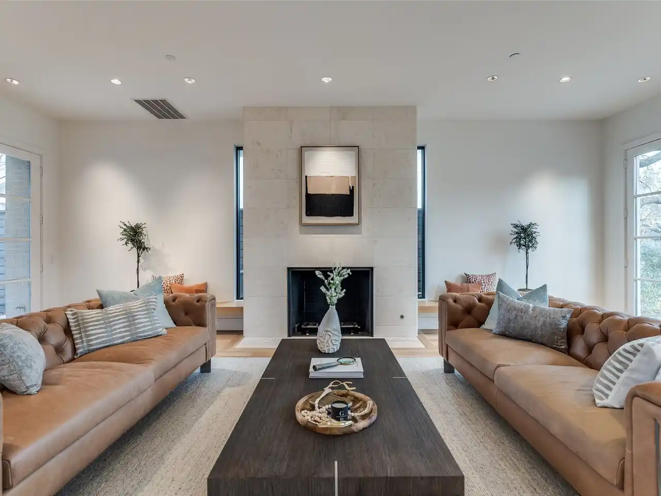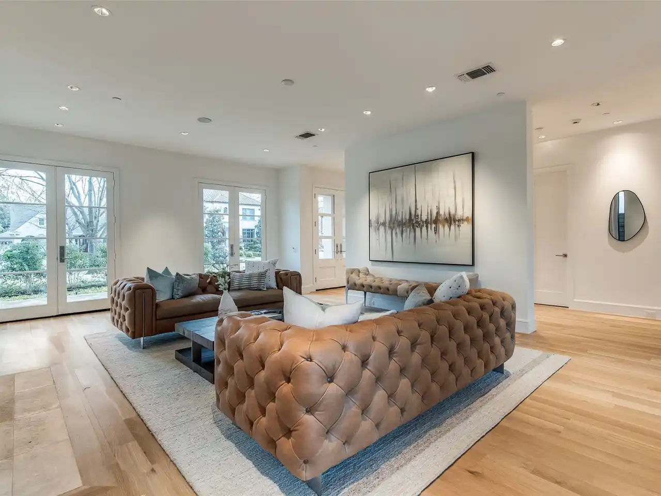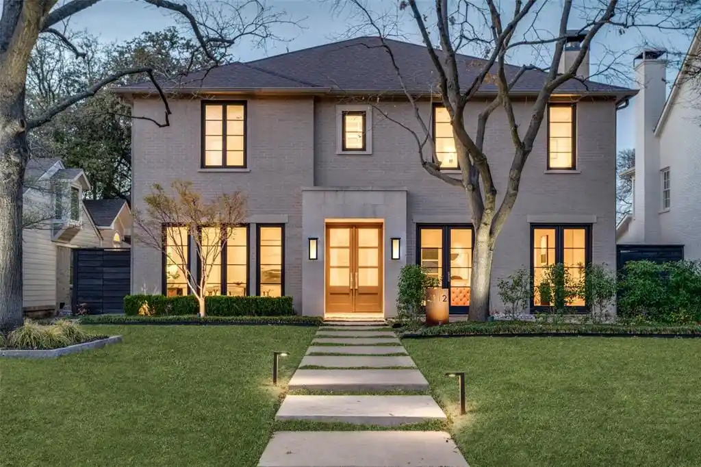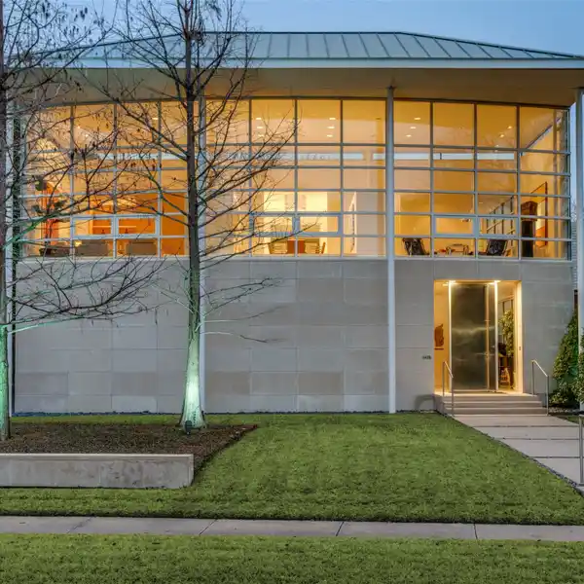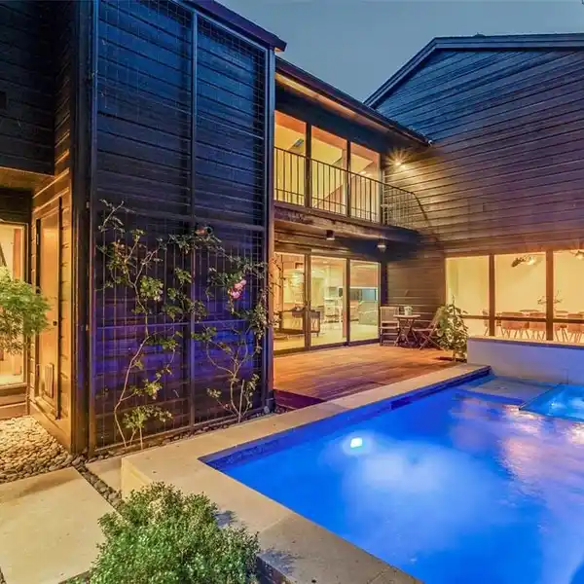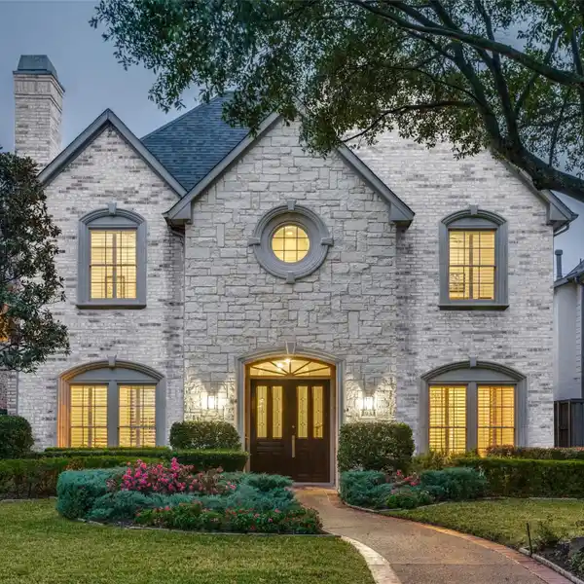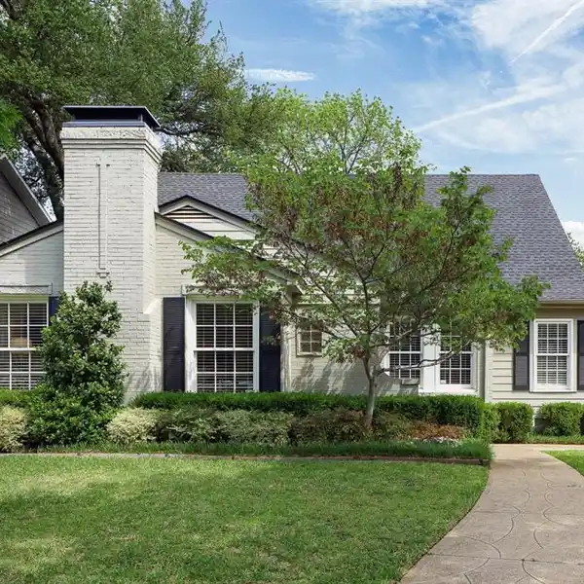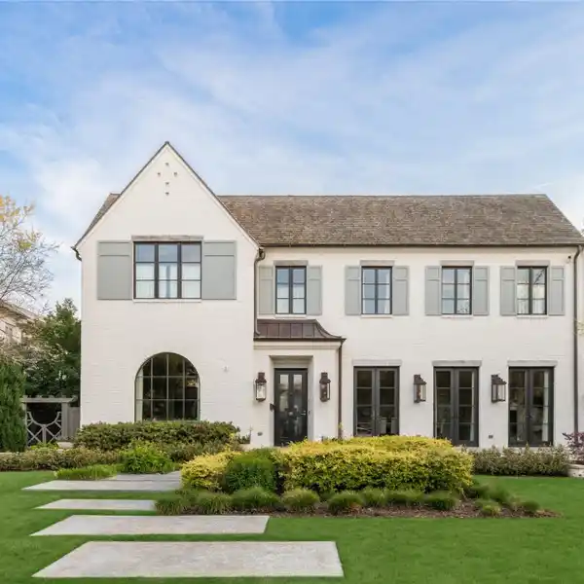Custom Home with Significant Updates
This custom-built home, constructed in 2013 by John Young Construction, features significant 2022 updates, including 5-inch white oak hardwood floors, a remodeled kitchen, and an updated primary bath. Interior Highlights: Main Level: Open entry leading to a bright dining room and living room with a fireplace and French doors to the patio. The family room features another fireplace, a bar area (ice maker and refrigerator drawers), and access to a covered patio. The kitchen boasts high-end appliances (Subzero fridge, Wolf range and ovens, two Bosch & Miele dishwashers), a large island, a pantry, wine storage, and a banquette with storage. A mudroom with cabinetry, a desk, and a dog door is located off the garage. Second Floor: Four en-suite bedrooms with large closets (one with built-ins), a carpeted game room with a bar and mini beverage fridge, ventilated cat litter box and storage, and a spacious primary suite with hardwood floors, built-ins, and abundant natural light. The primary bath includes dual vanities, a large shower with dual heads, a tub, heated towel rack, heated floors, and two closets with cabinetry. A laundry room is also located upstairs. Exterior & Additional Features: Outdoor kitchen with a grill and Green Egg, covered patio, gas lighting, mosquito system, motorized privacy fence, and front patio. Smart home features include an AV system valued at over $100K (excluding the Wi-Fi router), built-in speakers, and an alarm system. Location: Quick walk to Hyer Elementary, Preston Center, University Park Library.
Highlights:
- White oak hardwood floors
- Remodeled kitchen
- Updated primary bath
Highlights:
- White oak hardwood floors
- Remodeled kitchen
- Updated primary bath
- Multiple fireplaces
- High-end kitchen appliances
- Wine storage
- Covered patio
- Smart home features
- Outdoor kitchen with grill
- Motorized privacy fence

