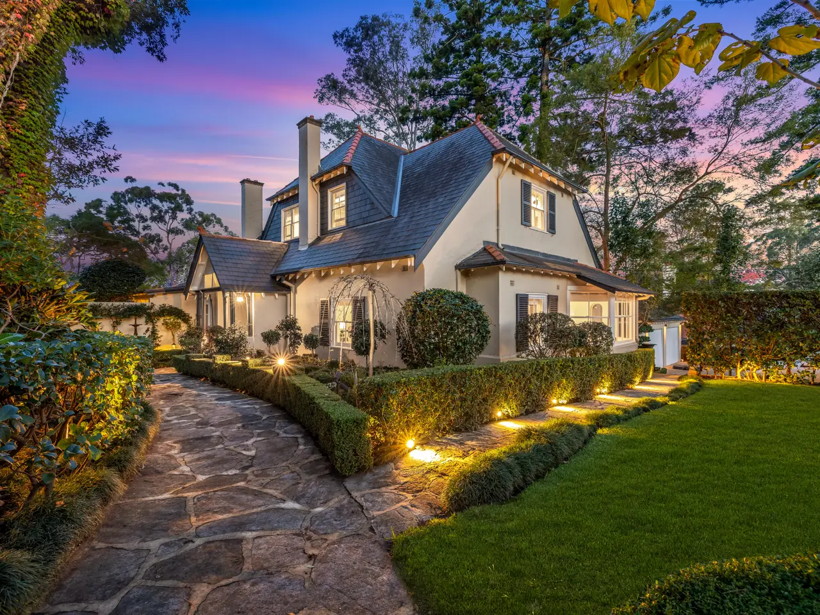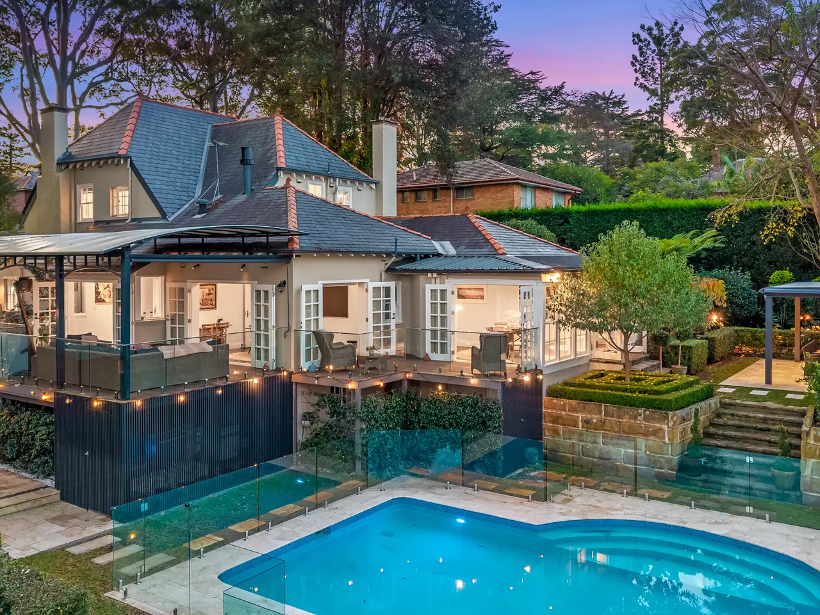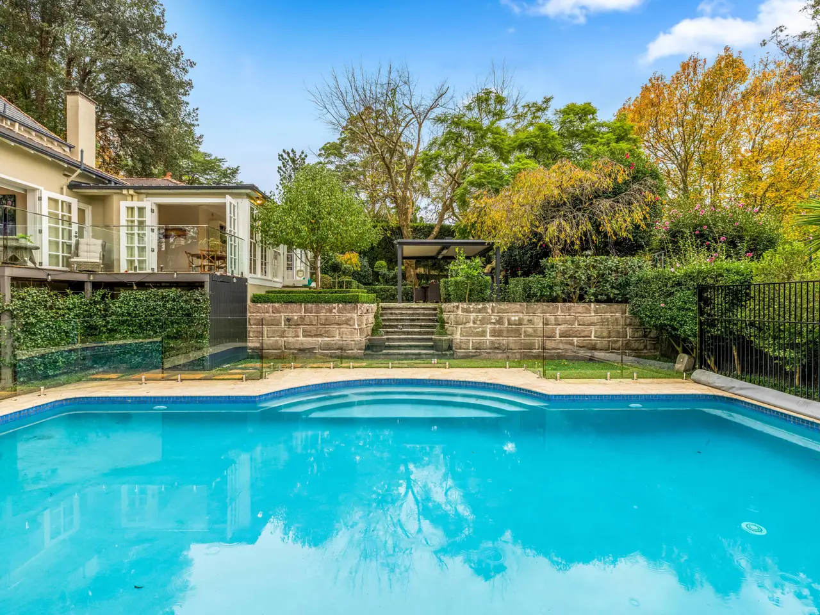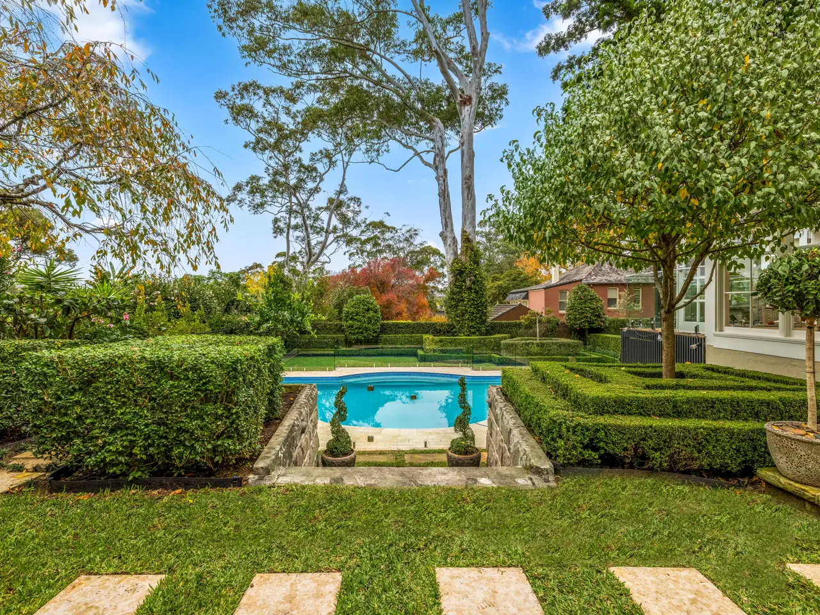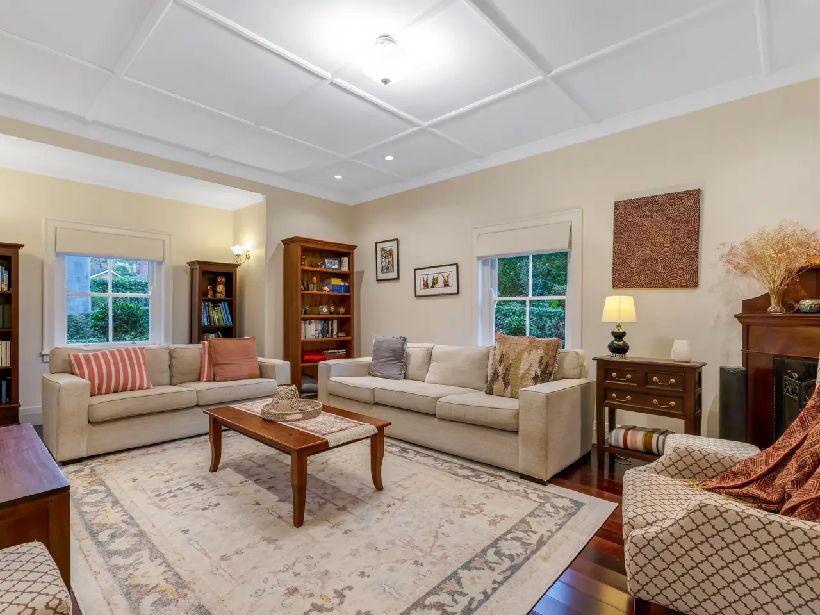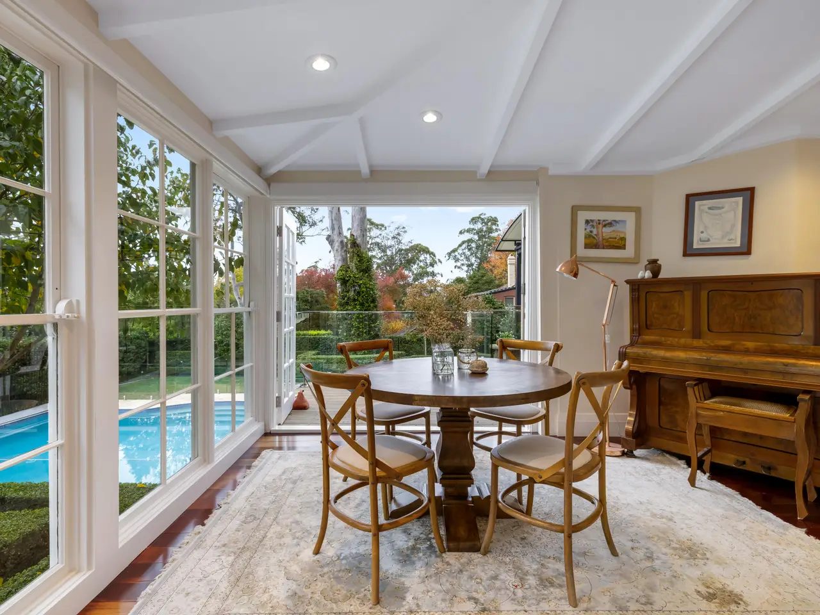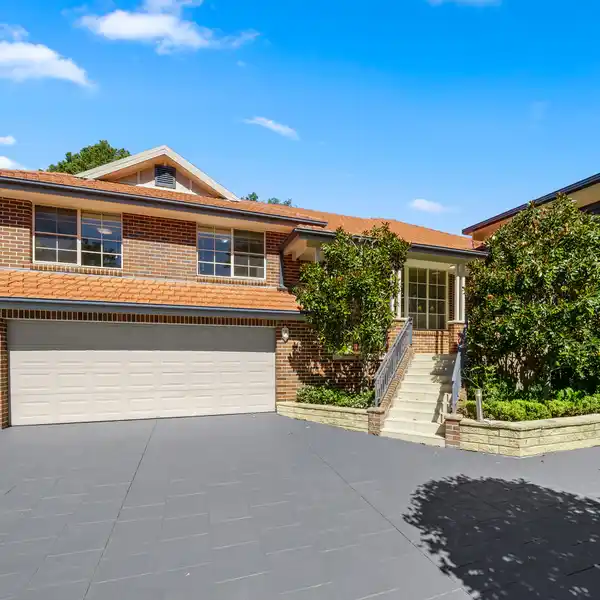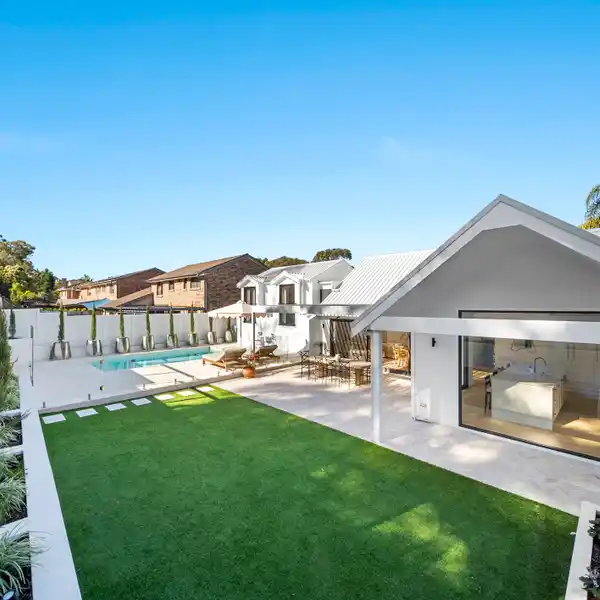Thanet
23 Womerah Street, Turramurra, NSW, 2074, Australia
Listed by: Michael Doran | Belle Property Australia
Designed by renowned architect Hugh Vernon in 1929, 'Thanet' has been sympathetically re-imagined for modern living, this grand residence rests on a 1,739sqm parcel embraced by exquisitely sculpted gardens. A blend of timeless elegance with Hamptons-inspired finesse, its breathtaking interiors flow seamlessly to resort-inspired outdoor spaces, creating the perfect setting for both intimate family get-togethers and large-scale entertaining. In Turramurra's exclusive east side, stroll to rail, village shops and cafés, with easy access to the area's elite schools. - Sitting room, library and formal lounge with wood fireplace - Skylit Hamptons-style kitchen with premium European appliances - Neff double ovens, induction cooking and stone countertops - Formal dining room and a poolside media room/2nd living/dining - All-weather travertine terrace with outdoor kitchen and bar heating - Sparkling 12m x 5.5m pool wrapped by park-like lawns and gardens - Secluded parents' retreat flowing to north-facing courtyard gardens - Adjoining nursery/study and luxe ensuite bathroom with heated towel rails - Covered entertaining deck with café-style awning - Immaculately landscaped gardens and lush lawns for children's play - Ducted reverse cycle air conditioning - Jarrah floors, high patterned ceilings and custom joinery - Motorised gate entry, sandstone pathways and sculpted gardens - Intercom entry, double garage and additional on-site parking - 650m to Turramurra station and a short stroll to cafés and shops - Zoned for Pymble Public School and 1.9km to Pymble Ladies' College - Exclusive east side setting close to Knox, Abbotsleigh and Barker College Disclaimer: All information contained herein is gathered from sources we believe to be reliable. However we cannot guarantee its accuracy and interested persons should rely on their own enquiries.
Highlights:
Wood fireplace in formal lounge
Skylit Hamptons-style kitchen with premium European appliances
All-weather travertine terrace with outdoor kitchen
Listed by Michael Doran | Belle Property Australia
Highlights:
Wood fireplace in formal lounge
Skylit Hamptons-style kitchen with premium European appliances
All-weather travertine terrace with outdoor kitchen
Sparkling 12m x 5.5m pool surrounded by park-like lawns
Secluded parents' retreat with north-facing courtyard gardens
Luxe ensuite bathroom with heated towel rails
Covered entertaining deck with café-style awning
Jarrah floors and custom joinery
Motorised gate entry with sculpted gardens
Intercom entry and double garage
