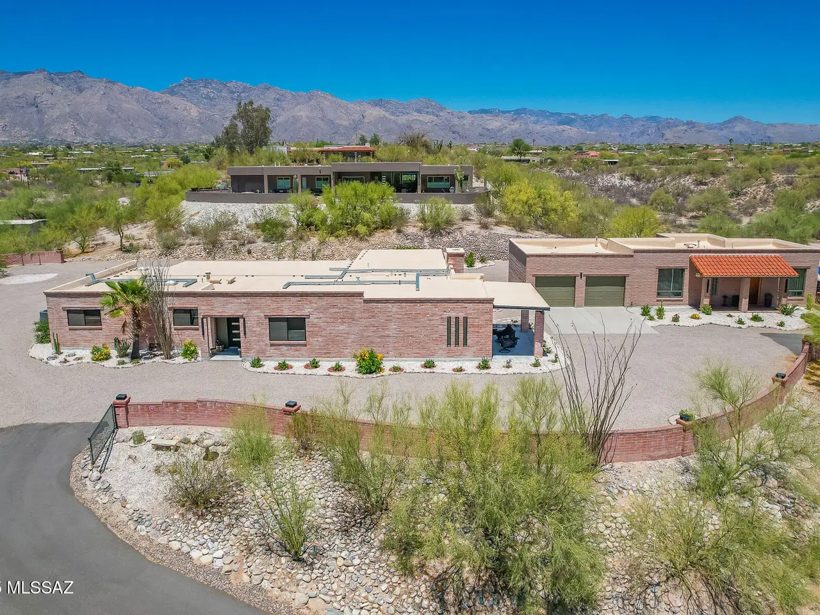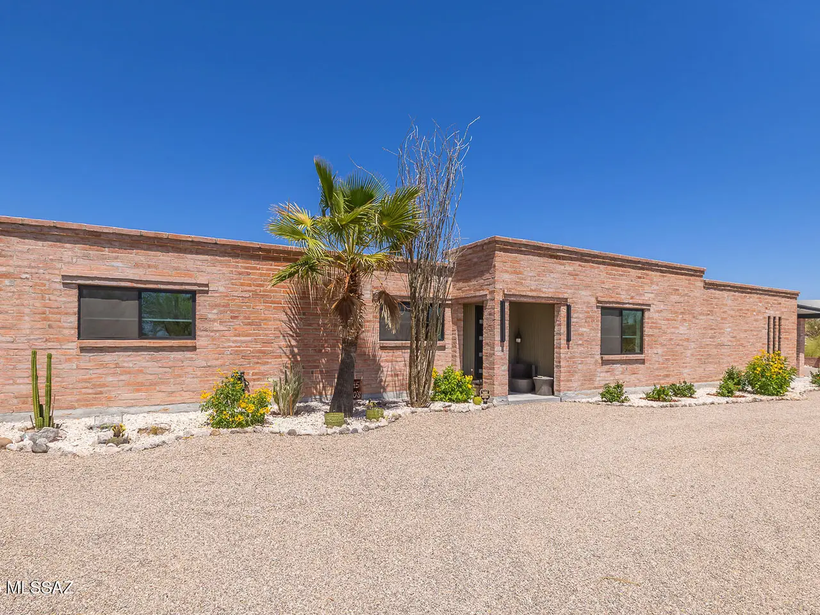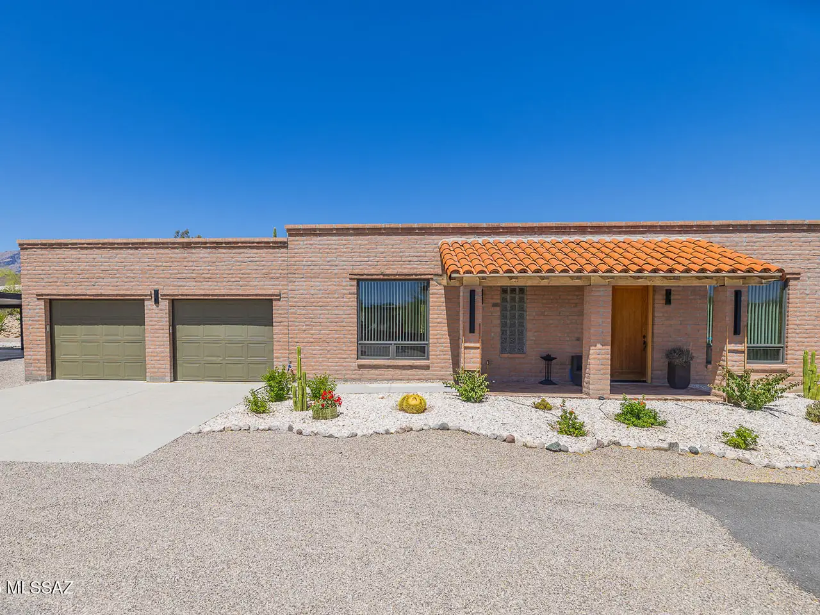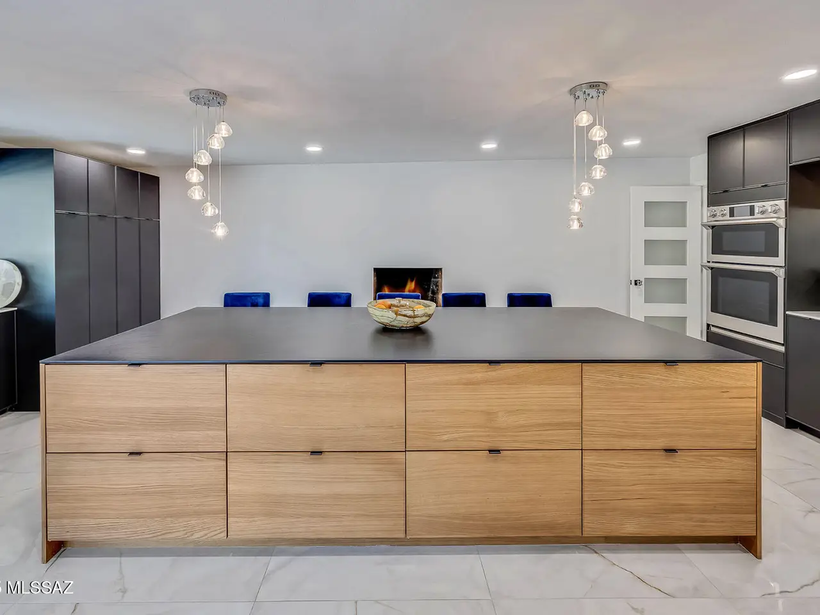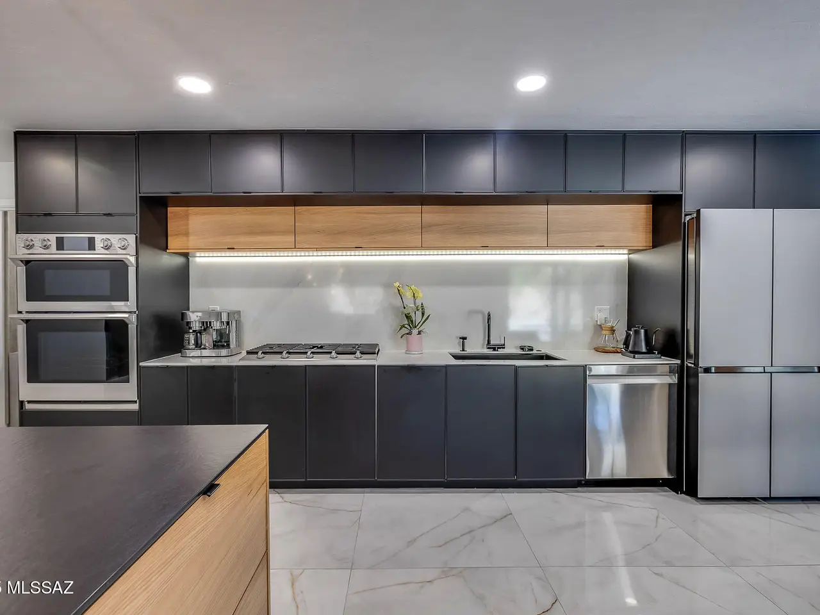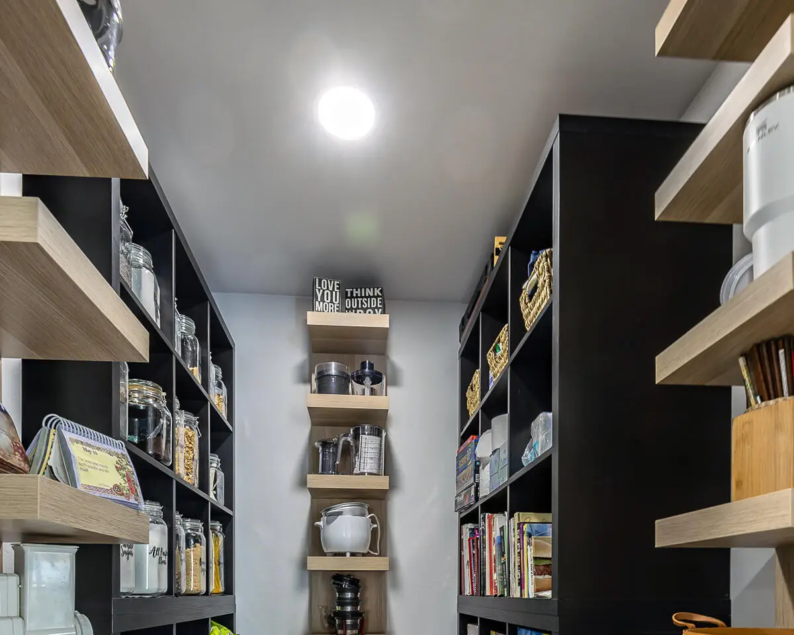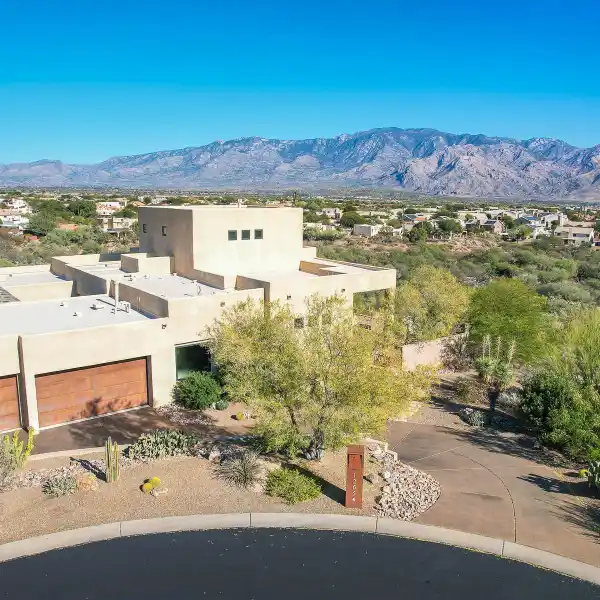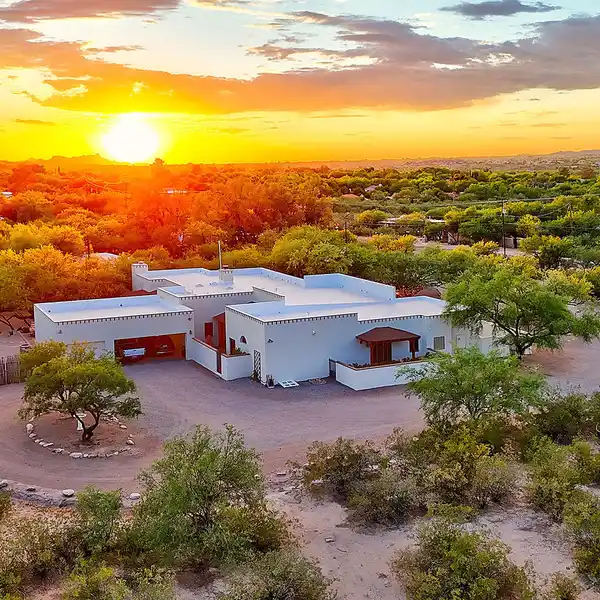Exquisitely Remodeled Home on a Private Gated Acre-Plus
5045 Calle Chueca, Tucson, Arizona, 85718, USA
Listed by: Lisa Bayless | Long Realty Company
Welcome to your dream home (2, 765 main house & 891 sq ft detached casita) in the coveted Catalina Foothills, an exquisitely remodeled masterpiece nestled on a private gated 1.2-acre elevated lot with mountain and city lights views. The main residence boasts 2, 753 sq ft of luxurious living space, featuring 3 bedrooms, 3 beautifully appointed bathrooms and a versatile office/den with a private patio that can easily serve as an additional bedroom, home office, or creative studio. Enjoy the elegance of Brazilian porcelain tile throughout, Sile Stone countertops and all new energy-efficient windows and doors that flood the home with natural light. The unbelievable kitchen is a chef's paradise, outfitted with state-of-the-art appliances and seamlessly flows into generous great room with stylish dry bar-perfect for entertaining. The primary suite is a true retreat offering a spa-like bathroom with doorless walk-in shower and designer finishes. Two guest rooms share a sleek Jack and Jill bathroom, ensuring comfort and privacy for family and visitors. Step outside to your tranquil oasis- complete with an extended patio, heated pool, travertine pool deck and artificial turf to enjoy those outside games. The 896 sq ft detached casita is equally impressive, featuring 1 bedroom, 1 bath, and a beautiful Trex deck that wraps around half of the structure offering privacy, capturing views and versatility for guests, extended family, or rental potential. This unique property offers the perfect blend of modern luxury and natural beauty, all set against the breathtaking backdrop of the Catalina Foothills.
Highlights:
Brazilian porcelain tile flooring
Sile Stone countertops
Energy-efficient windows and doors
Listed by Lisa Bayless | Long Realty Company
Highlights:
Brazilian porcelain tile flooring
Sile Stone countertops
Energy-efficient windows and doors
Chef's paradise kitchen
Mountain and city lights views
