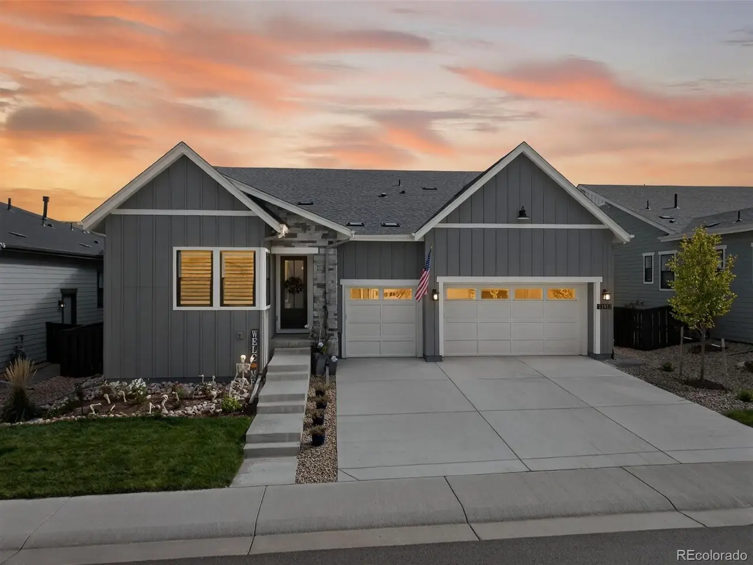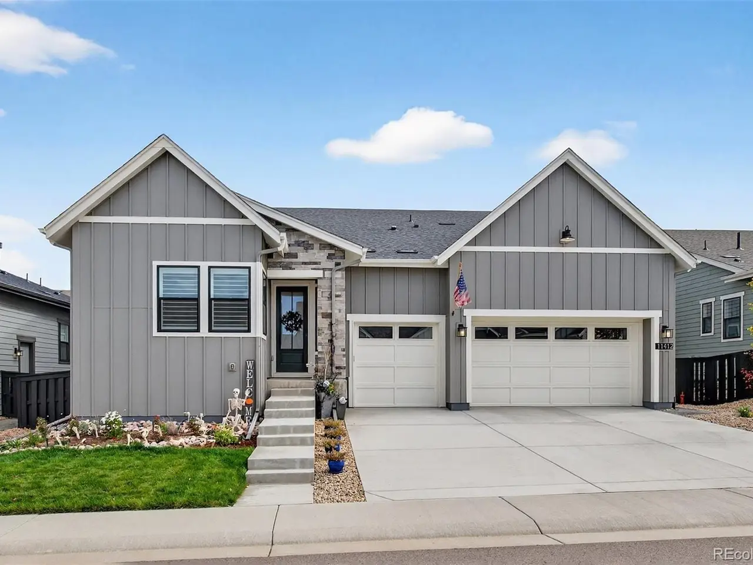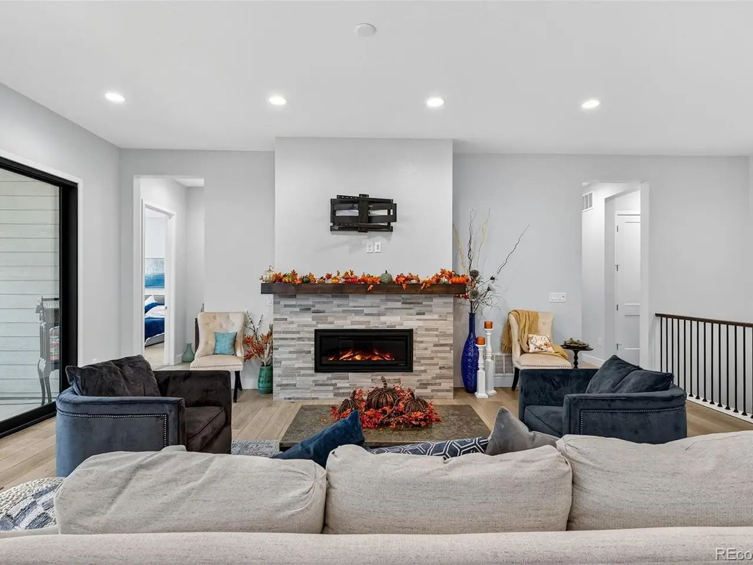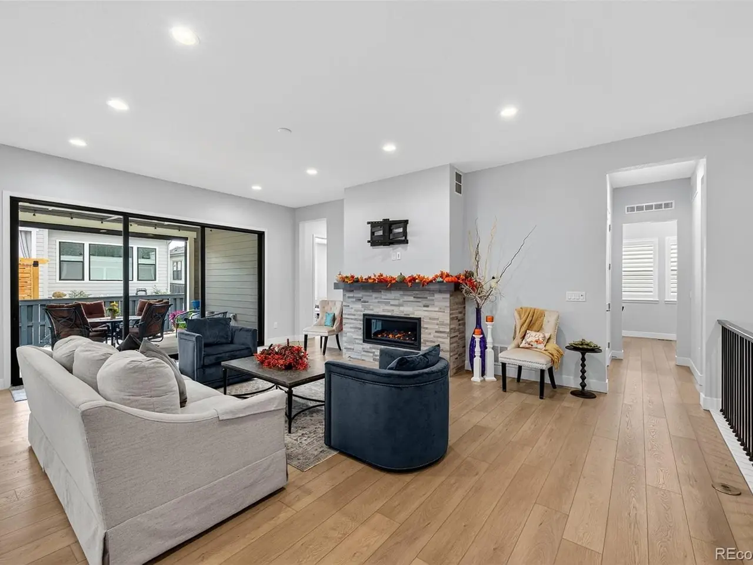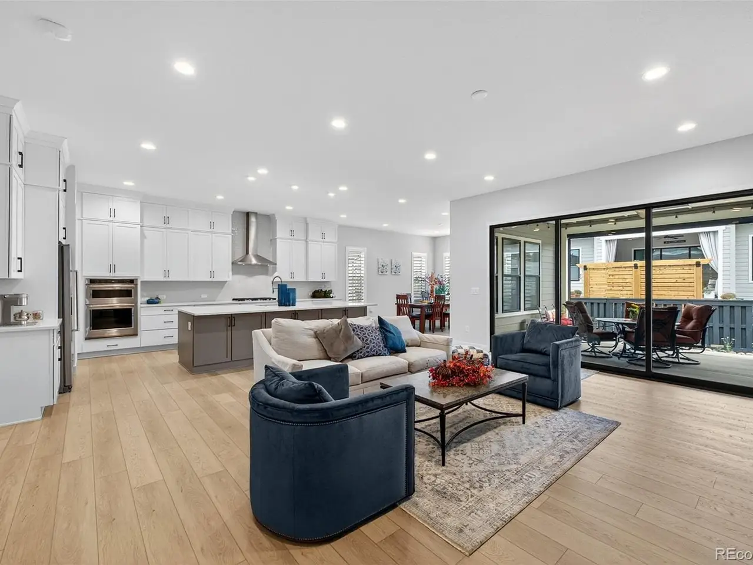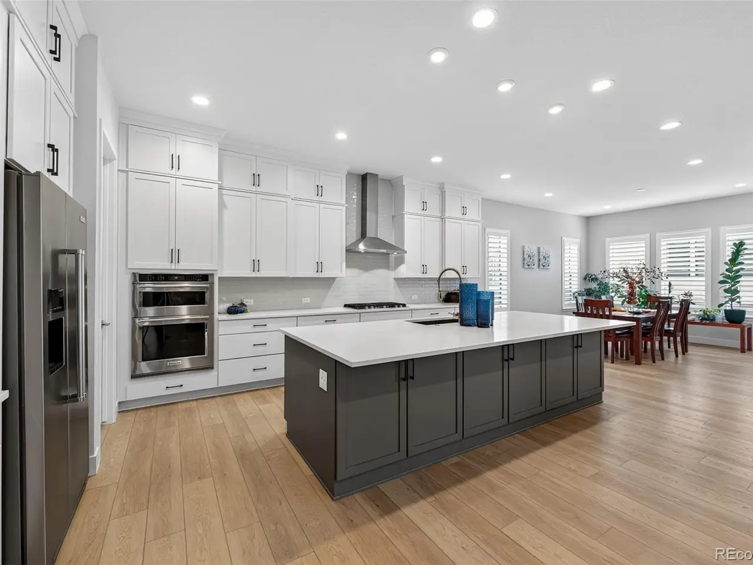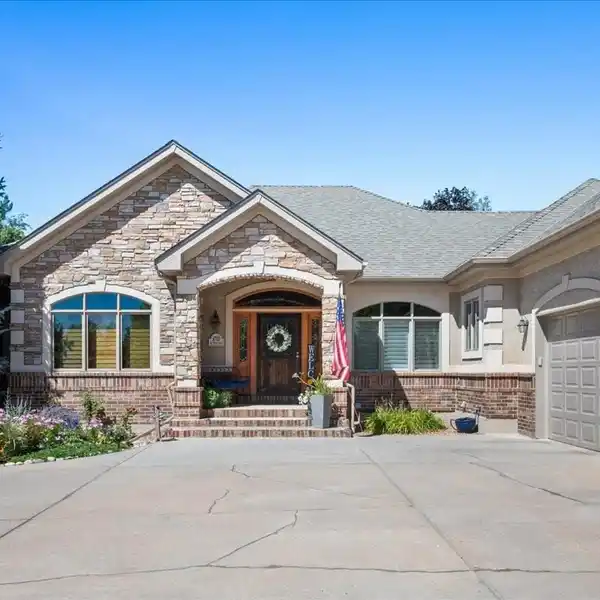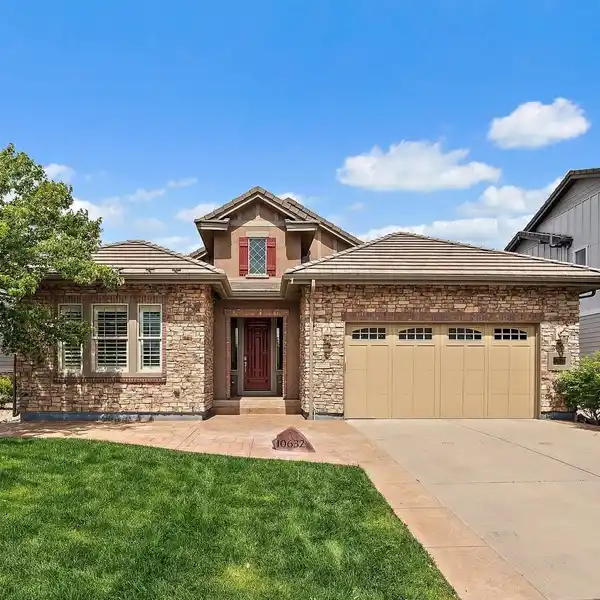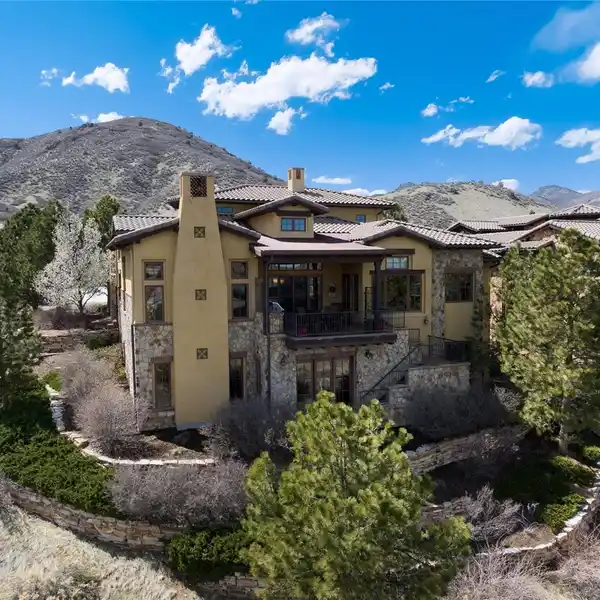Forever Home in Solstice Community with Trails, Pool, and Clubhouse
11412 Autumn Moon Street, Littleton, Colorado, 80125, USA
Listed by: Chris Elsom | Kentwood Real Estate
Experience refined single-level living in this 2023-built Stillwater model ranch home located in the highly sought-after Solstice community by Shea Homes. Thoughtfully designed with a spacious, open layout, this four-bedroom, five-bath residence offers over 4,000 finished square feet of modern comfort and functionality.The main level welcomes you with wide-plank flooring, tall ceilings, and a light-filled great room anchored by a sleek gas fireplace. The chefs kitchen features extended cabinetry, quartz countertops, a large island, stainless steel appliances, double ovens, and a walk-in pantryperfectly positioned for everyday living or entertaining. The adjoining dining area opens to a covered patio with motorized shade, seamlessly blending indoor and outdoor spaces.The primary suite offers a quiet retreat with a five-piece bath, frameless glass shower, soaking tub, dual sinks, and an oversized walk-in closet. Two additional main-level bedrooms each feature en suite or adjacent baths, while the private office provides ideal work-from-home flexibility.The finished basement expands your lifestyle options with a large recreation room, wet bar with beverage fridge, guest suite, full bath, and abundant storage. A spacious three-car garage, smart thermostat, and tankless water heater add convenience and energy efficiency throughout.Enjoy Solstices exclusive amenities including a clubhouse, pool, fitness center, parks, trails, and community events. Located minutes from Chatfield State Park, Roxborough Park, and the Botanic Gardens at Chatfield, this home combines high design with Colorados outdoor lifestyle.Move-in ready, meticulously maintained, and positioned in one of Douglas Countys premier communitiesthis Solstice ranch represents the perfect balance of quality, comfort, and connection.
Highlights:
Custom kitchen with oversized island and quartz countertops
Great room fireplace for cozy nights
Designer wet bar in finished basement
Listed by Chris Elsom | Kentwood Real Estate
Highlights:
Custom kitchen with oversized island and quartz countertops
Great room fireplace for cozy nights
Designer wet bar in finished basement
Private home office for productive mornings
Spa-like primary suite with five-piece bath
Covered patio with motorized privacy shade
Low-maintenance landscaping with fencing
Access to clubhouse, fitness center, pool, and spa
Proximity to Chatfield State Park and Botanic Gardens
